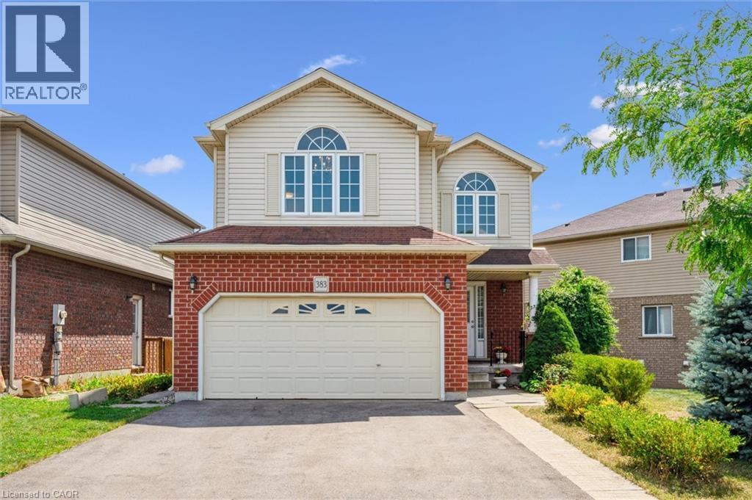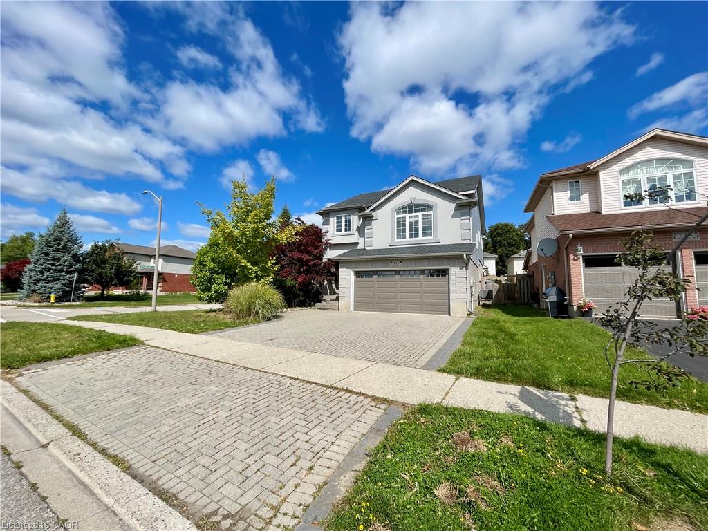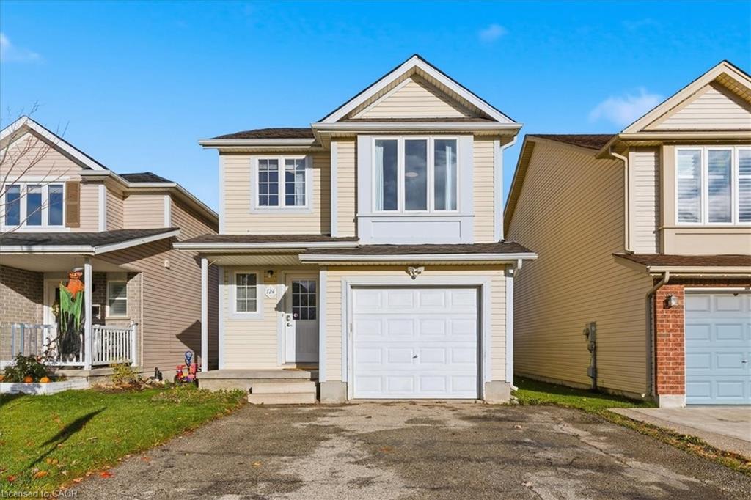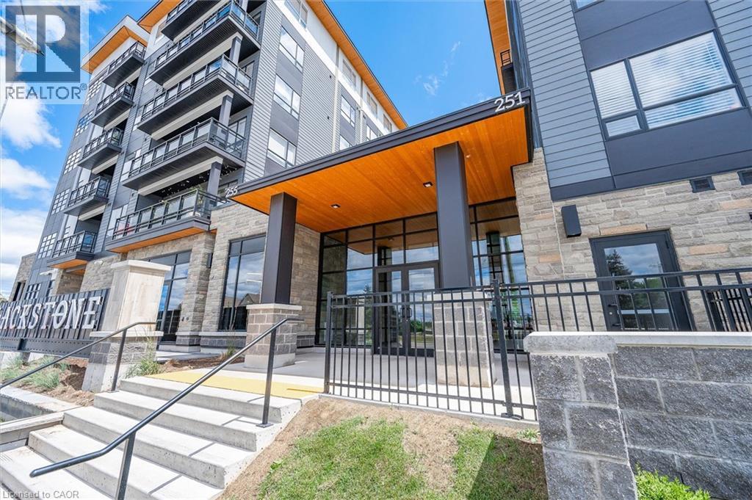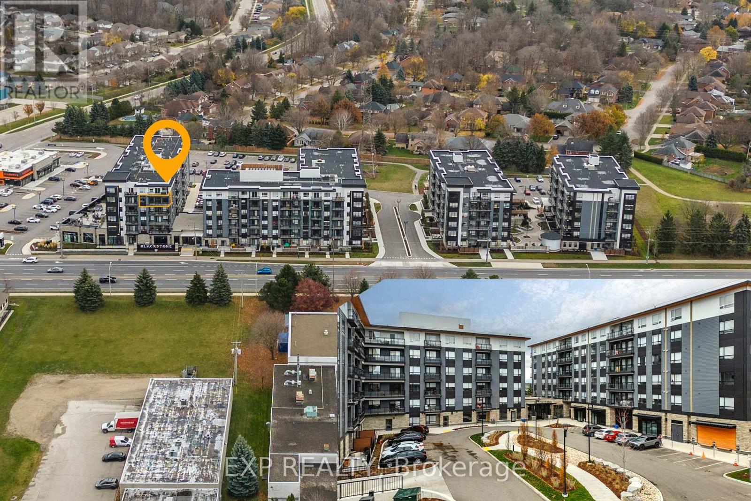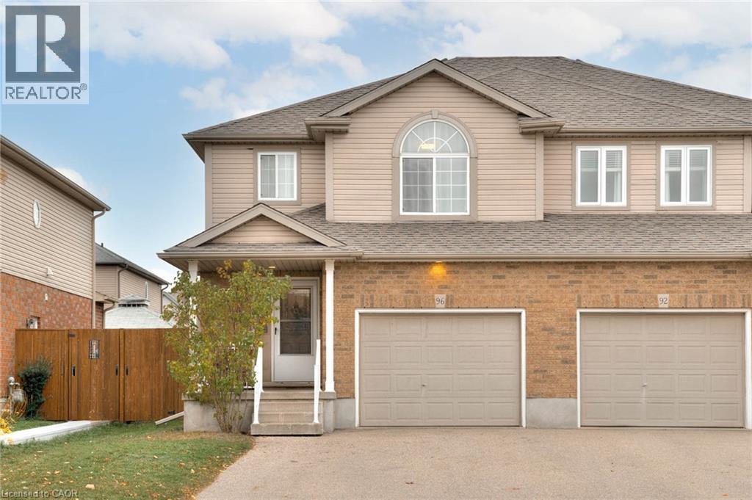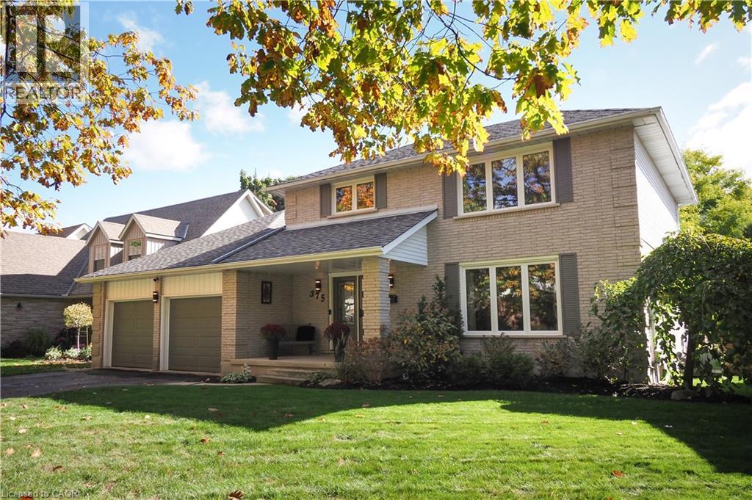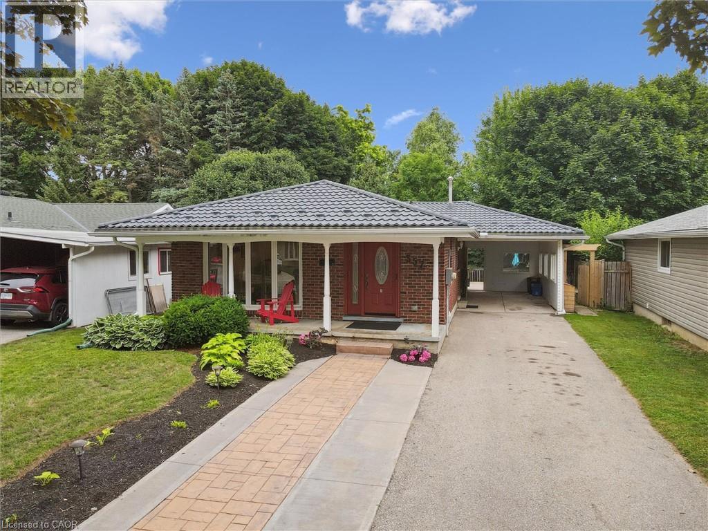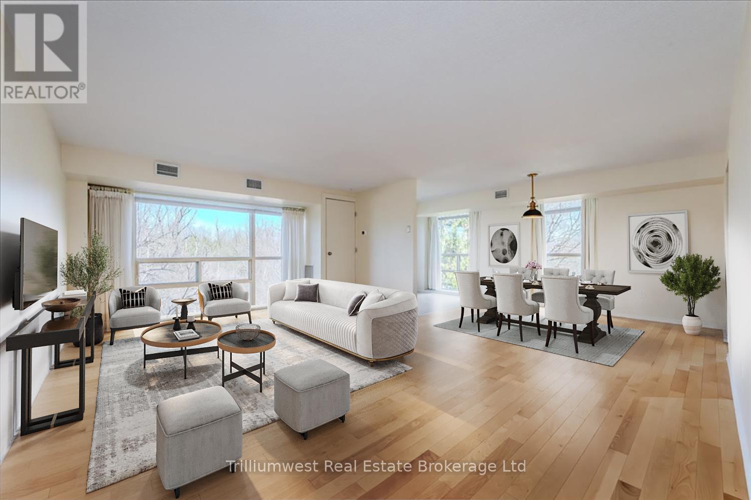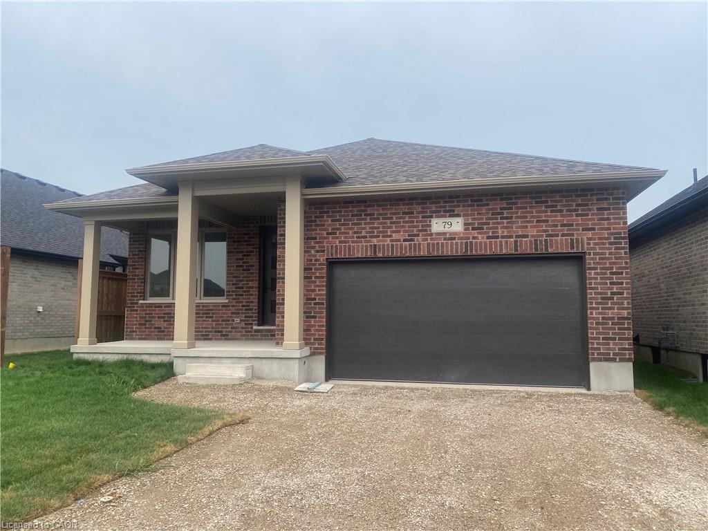
79 S Parkwood Blvd
79 S Parkwood Blvd
Highlights
Description
- Home value ($/Sqft)$670/Sqft
- Time on Houseful95 days
- Property typeResidential
- StyleBungalow
- Median school Score
- Garage spaces2
- Mortgage payment
Welcome to this beautifully designed bungalow in Elmira’s newest South Parkwood subdivision. Located in a desirable neighbourhood close to parks, trails, and amenities AND only a 10 minute drive from KW. Perfect for downsizers, retirees, or those seeking multigenerational living, this home offers versatility, comfort, and quality finishes throughout. Situated on a south-facing lot, the oversized 24x11 covered porch is ideal for enjoying sunsets and outdoor living. Inside, the main floor features open-concept living with a spacious kitchen offering ample cabinetry, white quartz countertops, undermount lighting, and soft-close drawers. The dining and living areas are thoughtfully laid out for everyday living and entertaining. The front bedroom offers flexible use as a home office or den. A full 4-piece bathroom adds convenience for guests or family members. The primary suite includes a large walk-in closet and a 4-piece ensuite with double sinks and tiled shower. A combined mudroom/laundry room on the main floor adds functionality and ease to daily routines. The basement is unspoiled and includes a separate entrance from the garage, offering excellent potential for an in-law suite, teen retreat, or hosting extended family. Book your private showing today!
Home overview
- Cooling Central air
- Heat type Forced air, natural gas
- Pets allowed (y/n) No
- Sewer/ septic Sewer (municipal)
- Construction materials Brick veneer, block
- Foundation Concrete block
- Roof Asphalt shing
- # garage spaces 2
- # parking spaces 4
- Has garage (y/n) Yes
- Parking desc Attached garage, garage door opener
- # full baths 2
- # total bathrooms 2.0
- # of above grade bedrooms 2
- # of rooms 9
- Appliances Water heater
- Has fireplace (y/n) Yes
- Laundry information Main level
- Interior features Air exchanger, auto garage door remote(s), in-law capability
- County Waterloo
- Area 5 - woolwich and wellesley township
- Water body type River/stream
- Water source Municipal-metered
- Zoning description R- 5a
- Directions Wr58747
- Elementary school John mahood/park manor/st.teresa's
- High school Edss / st. davids
- Lot desc Urban, rectangular, landscaped, library, open spaces, park, place of worship, playground nearby, rec./community centre, schools, trails
- Lot dimensions 43.96 x 105.13
- Water features River/stream
- Approx lot size (range) 0 - 0.5
- Basement information Separate entrance, full, unfinished, sump pump
- Building size 1550
- Mls® # 40755883
- Property sub type Single family residence
- Status Active
- Tax year 2025
- Primary bedroom Main
Level: Main - Bathroom Main
Level: Main - Bedroom Main
Level: Main - Main
Level: Main - Other Walk in closet
Level: Main - Dinette Main
Level: Main - Kitchen Main
Level: Main - Family room Main
Level: Main - Mudroom Mud room / laundry room combination
Level: Main
- Listing type identifier Idx

$-2,771
/ Month

