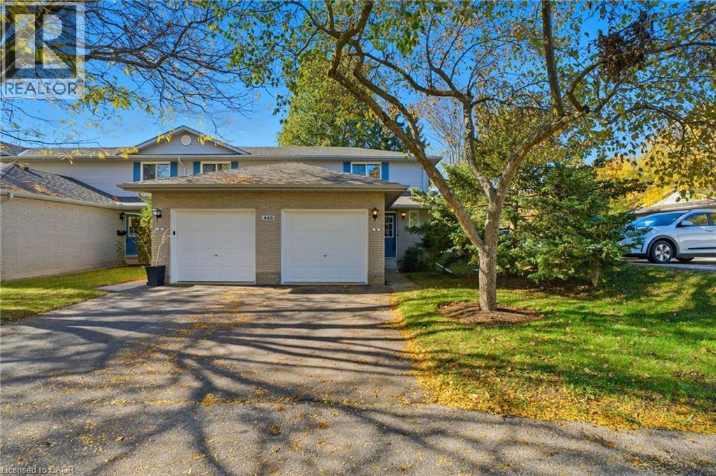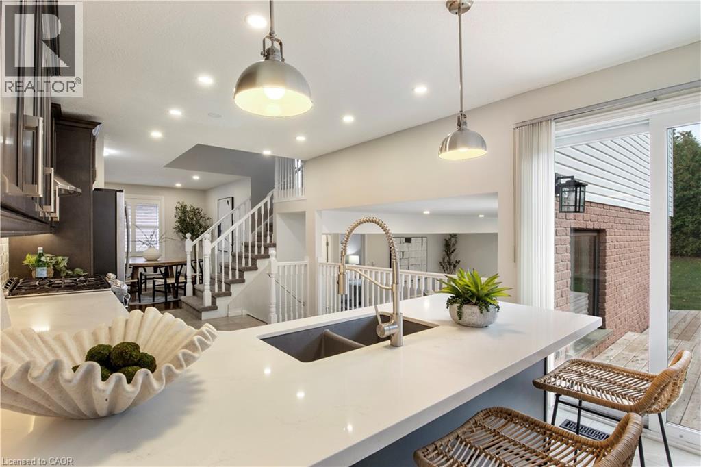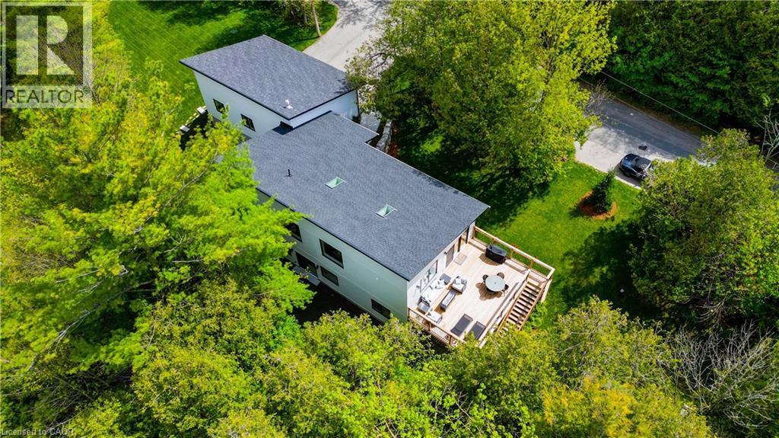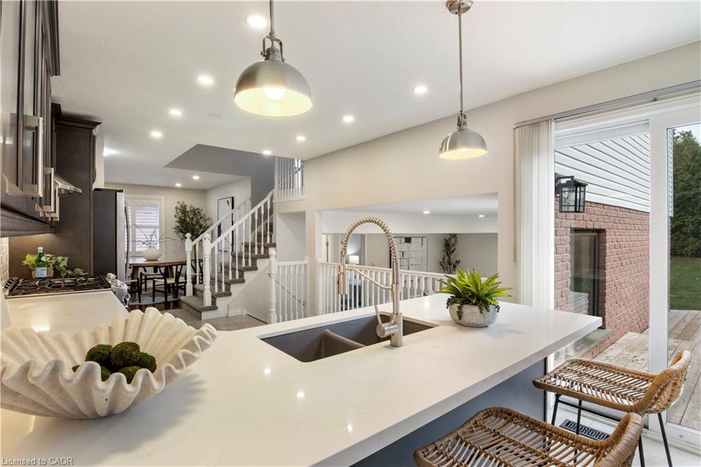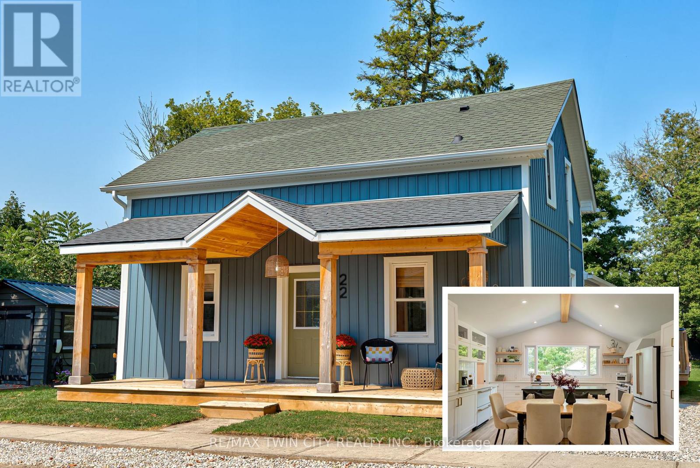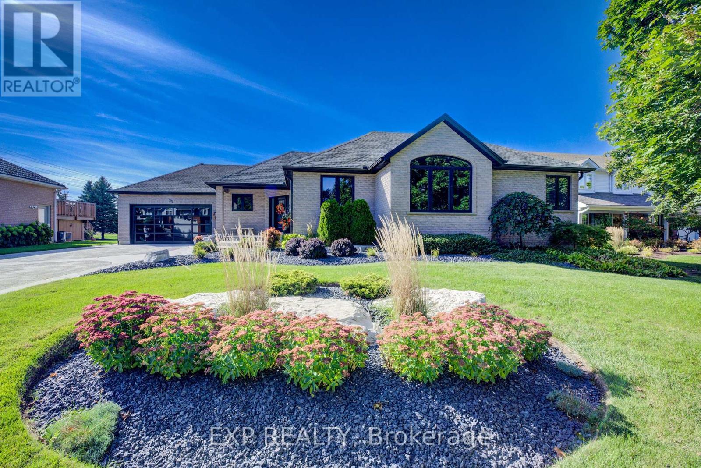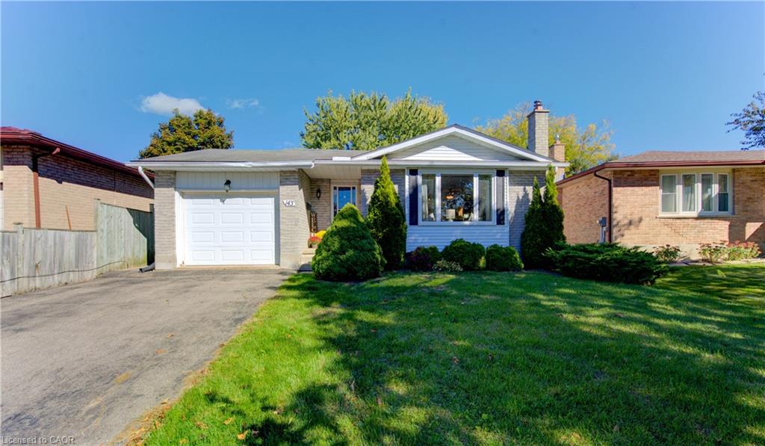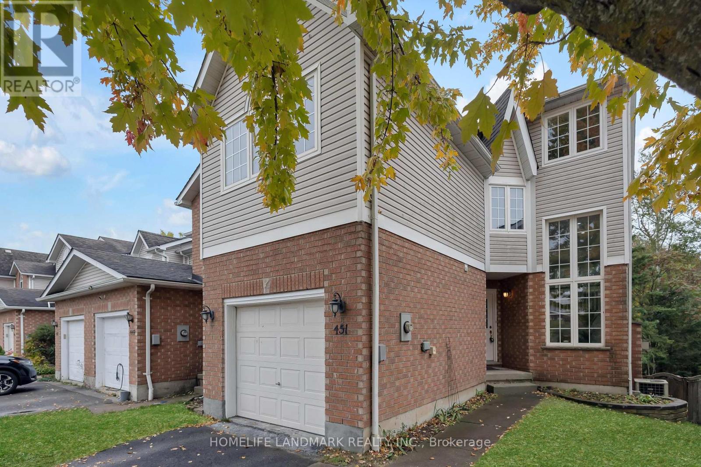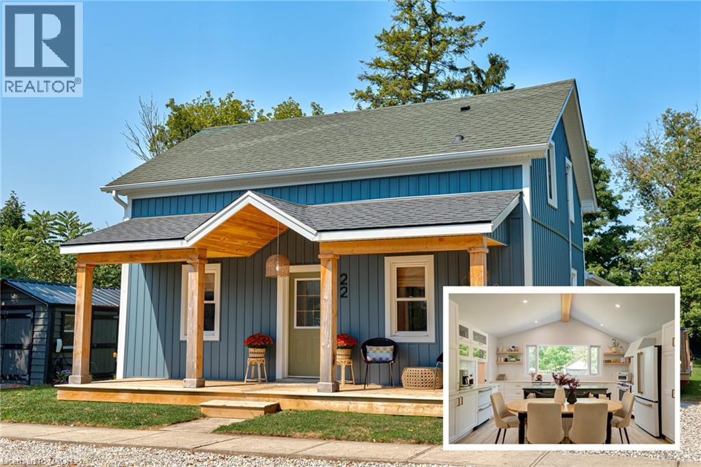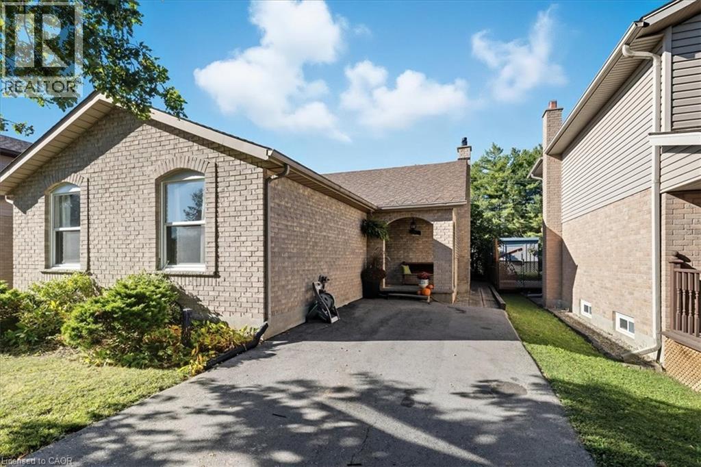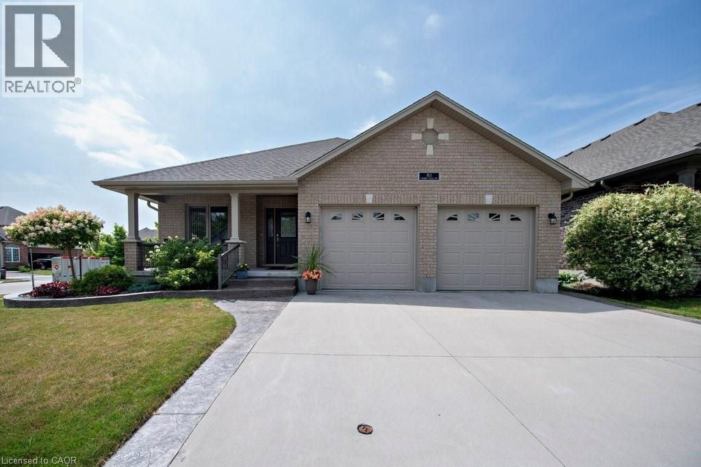
81 Timber Trail Rd
81 Timber Trail Rd
Highlights
Description
- Home value ($/Sqft)$283/Sqft
- Time on Houseful87 days
- Property typeSingle family
- StyleBungalow
- Median school Score
- Lot size6,142 Sqft
- Year built2017
- Mortgage payment
Welcome to this immaculate bungalow w/professional landscaping! You will notice that there is stamped concrete on either side of the concrete driveway as well as stamped concrete curbing along the flower gardens. The concrete continues to the rear of the composite, partially covered deck to the garden shed and includes a patio area! The deck also has vinyl railings. Inside you will be greeted with an open concept design. Front office or an extra bedroom w/closet, two front entry closets, living area which opens to the huge eat-in kitchen. The kitchen cabinetry was built by Heintz Cabinetry & includes a large island w/receptacles, built-in china cabinet & built-in desk. Stainless steel kitchen appliances are included. Tons of cupboard space in the kitchen. Practical main floor laundry room/mud room coming in from the garage. A bedroom, 4 piece bathroom & the primary bedroom complete the main floor. The primary bedroom features a 3 piece ensuite w/large shower stall & a walk-in closet with a pocket door. The fully finished basement includes a games room w/2 closets which opens into the rec room w/gas fireplace. Cold room under the front porch, another bedroom (possible 4th bedroom) has a walk-in closet and an egress window. There is an additional laundry facility which is combined with a 4 piece bathroom. A second full eat-in kitchen with lovely cabinetry & appliances included, provides for an easy in-law suite. The separate staircase from the insulated, spacious garage also lends itself for an in-law suite. There is a 200 amp electrical panel in the garage which also is wired for a generator. Schedule your appointment to view this well kept home! There are 5 walk-in closets as well as regular closets throughout the house! (id:63267)
Home overview
- Cooling Central air conditioning
- Heat source Natural gas
- Heat type Forced air
- Sewer/ septic Municipal sewage system
- # total stories 1
- # parking spaces 4
- Has garage (y/n) Yes
- # full baths 3
- # total bathrooms 3.0
- # of above grade bedrooms 3
- Has fireplace (y/n) Yes
- Community features Quiet area, community centre
- Subdivision 550 - elmira
- View City view
- Lot desc Landscaped
- Lot dimensions 0.141
- Lot size (acres) 0.14
- Building size 3273
- Listing # 40754581
- Property sub type Single family residence
- Status Active
- Utility 3.912m X 1.829m
Level: Basement - Bedroom 3.581m X 3.429m
Level: Basement - Games room 8.331m X 4.394m
Level: Basement - Bathroom (# of pieces - 4) Measurements not available
Level: Basement - Cold room Measurements not available
Level: Basement - Laundry 2.464m X 1.651m
Level: Basement - Eat in kitchen 3.607m X 3.2m
Level: Basement - Full bathroom Measurements not available
Level: Main - Bedroom 3.48m X 3.048m
Level: Main - Laundry 3.531m X 2.489m
Level: Main - Office 3.073m X 2.997m
Level: Main - Primary bedroom 4.267m X 3.632m
Level: Main - Living room 5.156m X 3.607m
Level: Main - Eat in kitchen 6.35m X 4.851m
Level: Main - Recreational room 7.722m X 4.293m
Level: Main - Bathroom (# of pieces - 4) Measurements not available
Level: Main
- Listing source url Https://www.realtor.ca/real-estate/28654486/81-timber-trail-road-elmira
- Listing type identifier Idx

$-2,468
/ Month

