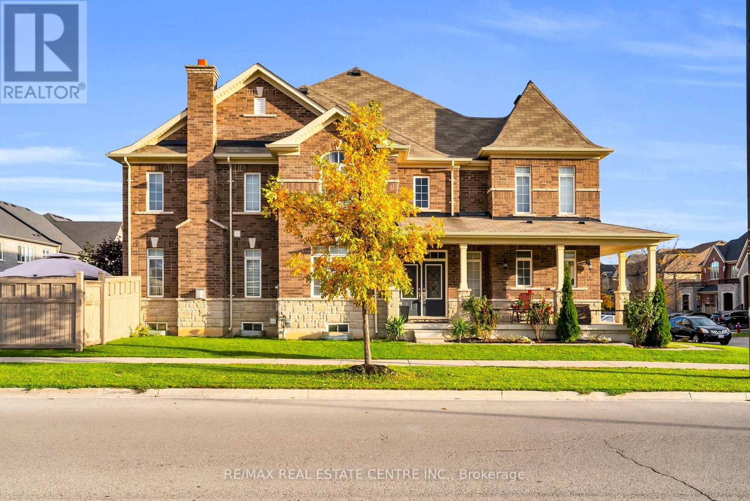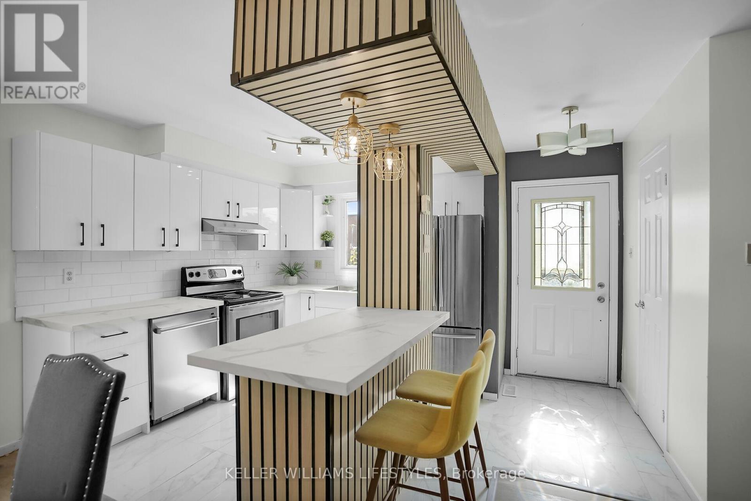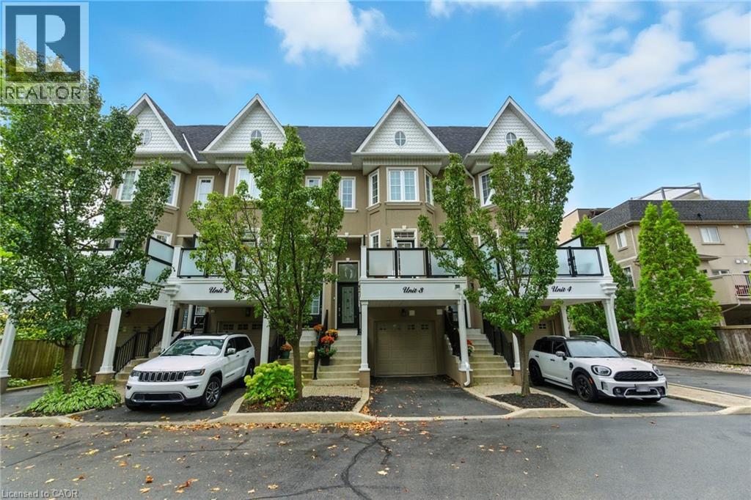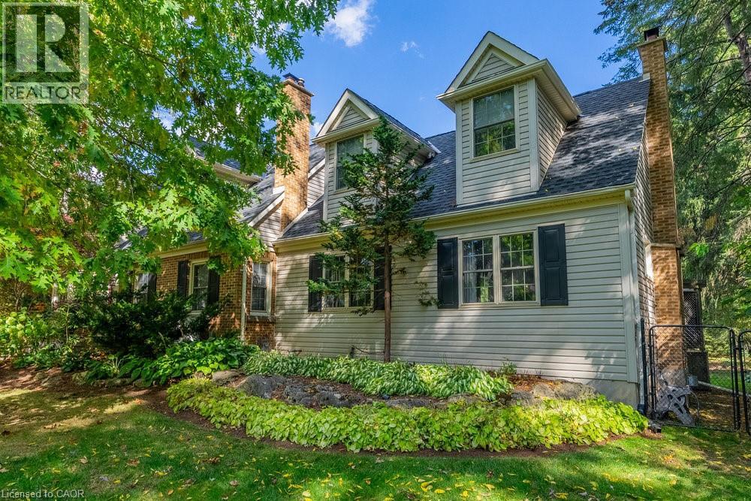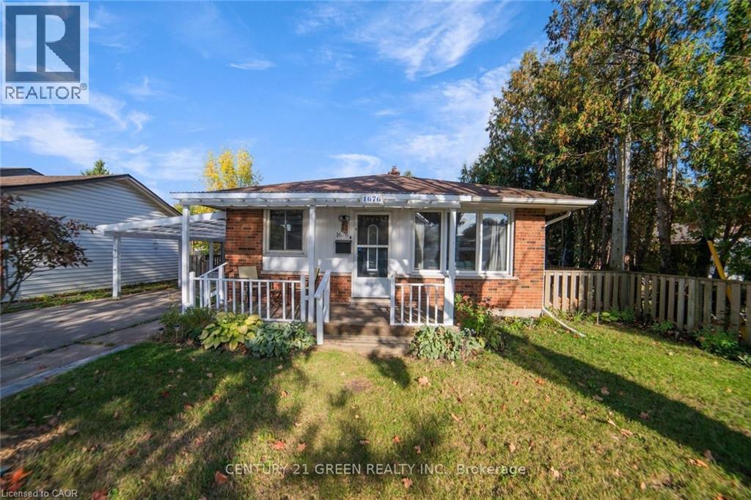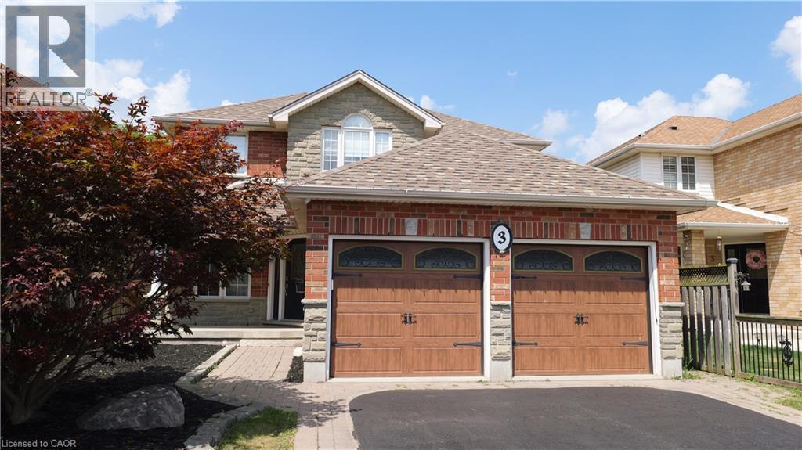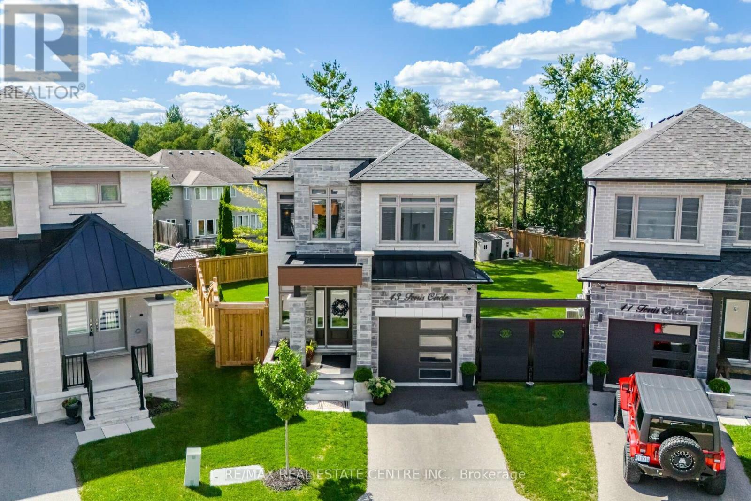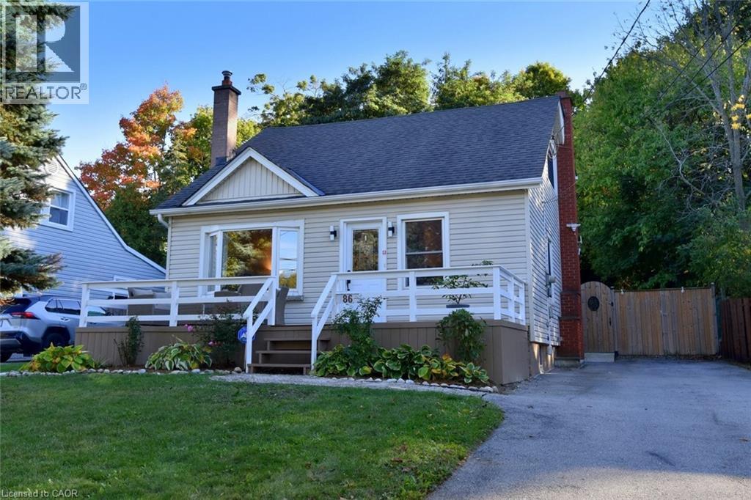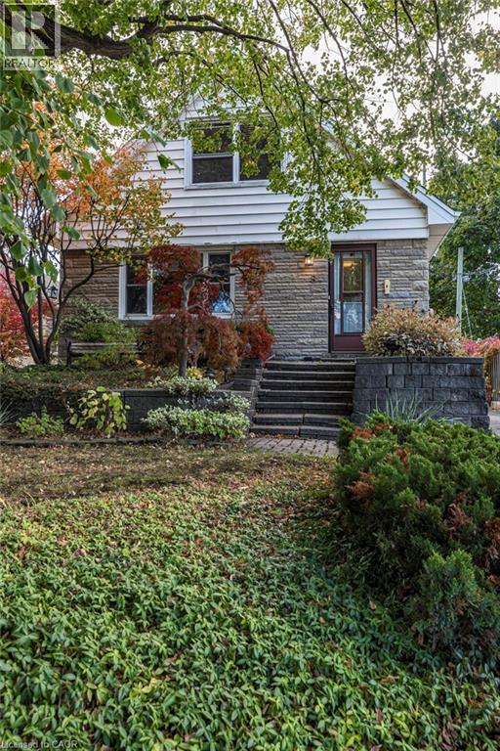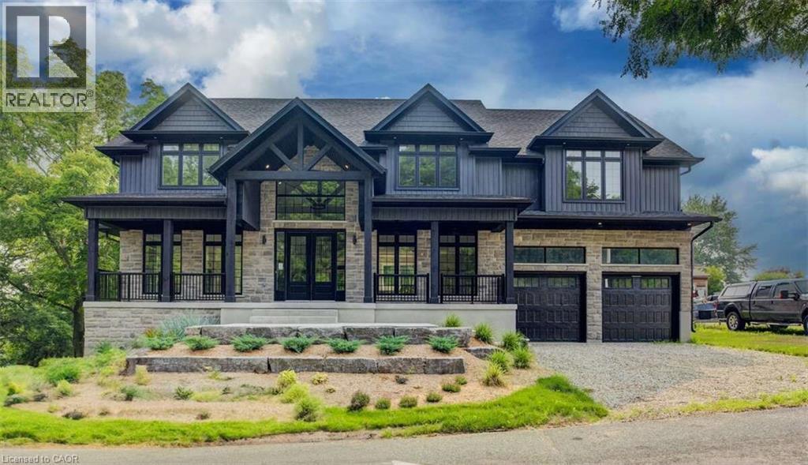
Highlights
Description
- Home value ($/Sqft)$507/Sqft
- Time on Houseful61 days
- Property typeSingle family
- Style2 level
- Median school Score
- Year built2025
- Mortgage payment
For more info on this property, please click the Brochure button.Step into this stunning 3,256 sq ft 2-storey home, perfectly positioned to capture the trees, golf course nearby and designed to impress at every turn. A grand 2-storey foyer welcomes you with an immediate sense of space and sophistication, setting the tone for the rest of the home. The home features upgraded hardwood flooring and is filled with natural light thanks to the abundance of large windows, creating a truly bright and airy feel throughout. The great room is a showstopper, anchored by a sleek, modern linear gas fireplace—perfect for cozy evenings or stylish entertaining. Just steps away, the expansive kitchen boasts custom cabinetry, ample counter space, and a seamless flow into the dining areas. Upstairs, the luxurious master suite offers a peaceful retreat complete with an electric fireplace, generous walk-in closet, and a spa-inspired ensuite featuring a free-standing tub, double vanities, and sunlit windows. With 4 spacious bedrooms, a den, and 3.5 bathrooms, there's plenty of room for family, guests, or a home office. Outdoor living is equally impressive with a large covered deck, ideal for morning coffee or evening gatherings. The unfinished basement offers endless potential for future development—whether it's a media room, home gym, or additional living space. This home blends elegance, comfort, and modern design in an oasis setting—truly a must-see! (id:63267)
Home overview
- Cooling Central air conditioning
- # total stories 2
- # parking spaces 4
- Has garage (y/n) Yes
- # full baths 3
- # half baths 1
- # total bathrooms 4.0
- # of above grade bedrooms 4
- Has fireplace (y/n) Yes
- Subdivision 553 - st jacobs/floradale/w.montrose
- Lot size (acres) 0.0
- Building size 3256
- Listing # 40762261
- Property sub type Single family residence
- Status Active
- Laundry 2.362m X 2.464m
Level: 2nd - Loft 3.886m X 3.581m
Level: 2nd - Bedroom 4.14m X 3.454m
Level: 2nd - Bathroom (# of pieces - 3) 1.549m X 2.972m
Level: 2nd - Bedroom 3.353m X 3.632m
Level: 2nd - Full bathroom 2.845m X 4.369m
Level: 2nd - Bedroom 3.353m X 3.632m
Level: 2nd - Bathroom (# of pieces - 4) 3.632m X 1.854m
Level: 2nd - Primary bedroom 4.572m X 5.69m
Level: 2nd - Foyer 3.581m X 4.572m
Level: Main - Kitchen 4.724m X 4.953m
Level: Main - Family room 9.347m X 4.572m
Level: Main - Dinette 4.572m X 3.708m
Level: Main - Dining room 3.658m X 4.318m
Level: Main - Mudroom 1.676m X 2.007m
Level: Main - Bathroom (# of pieces - 2) 2.159m X 0.94m
Level: Main
- Listing source url Https://www.realtor.ca/real-estate/28758340/88-misty-river-drive-conestogo
- Listing type identifier Idx

$-4,400
/ Month

