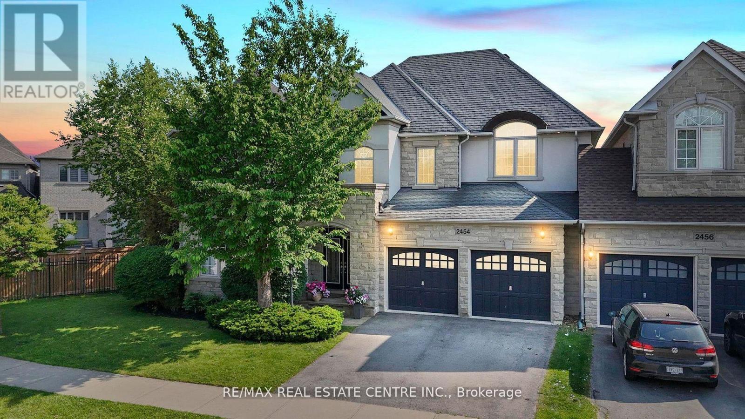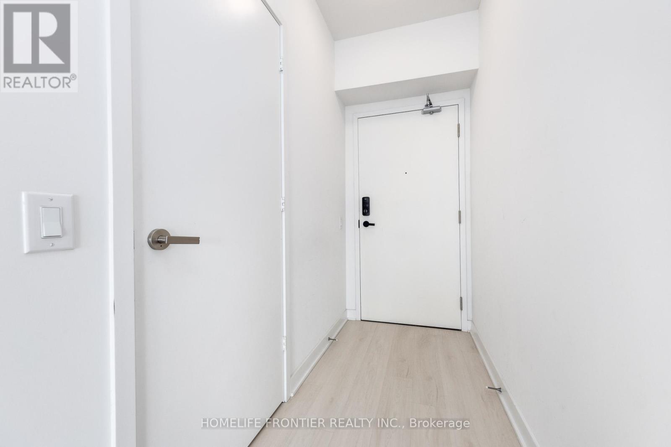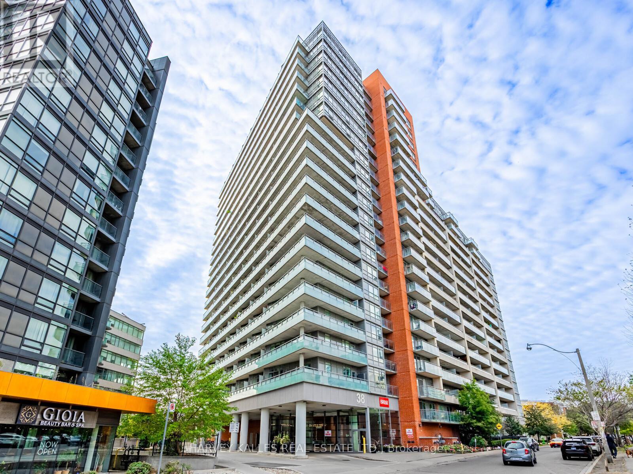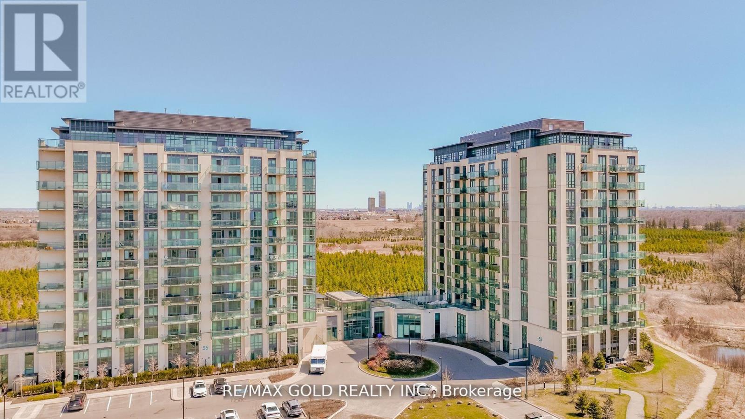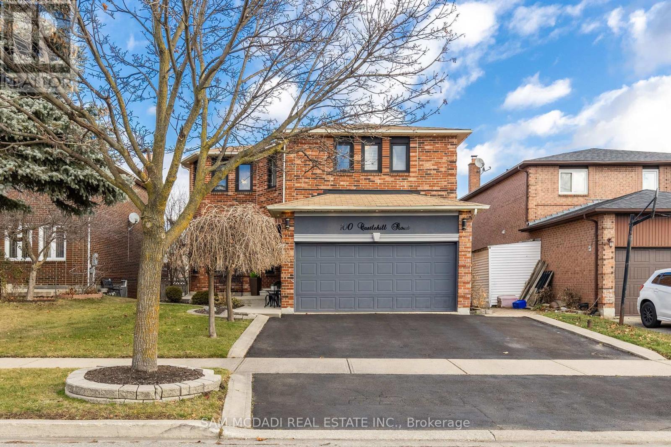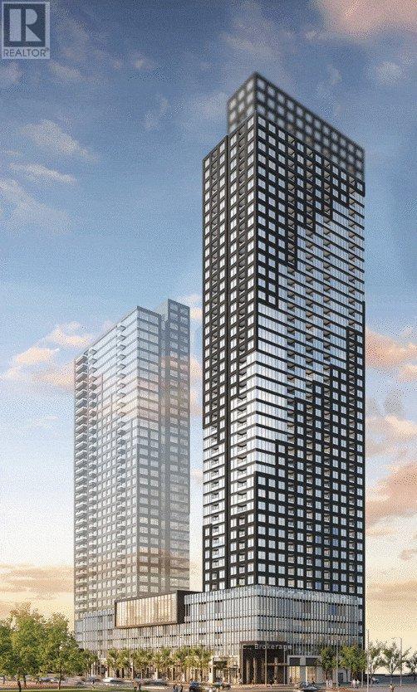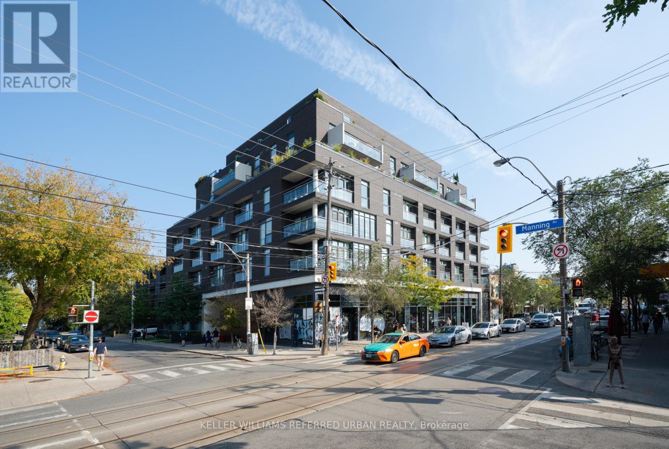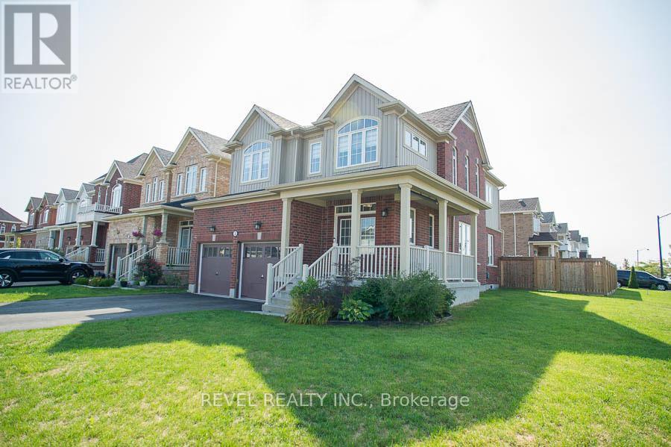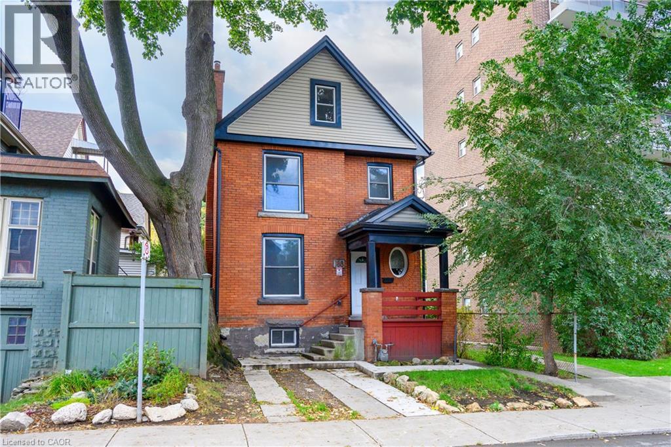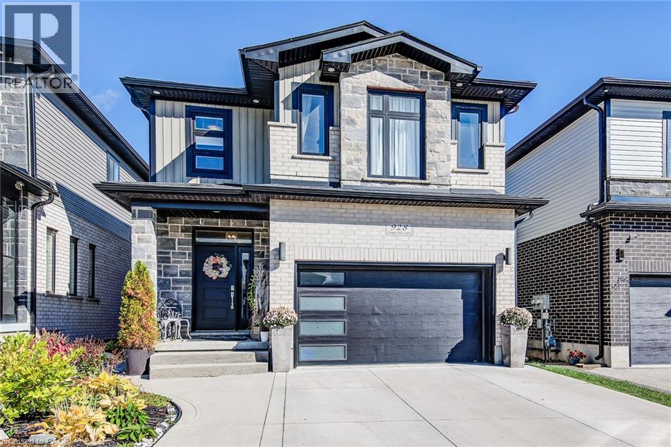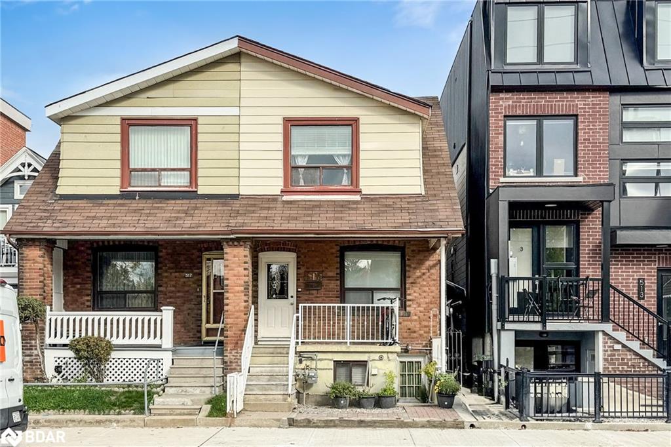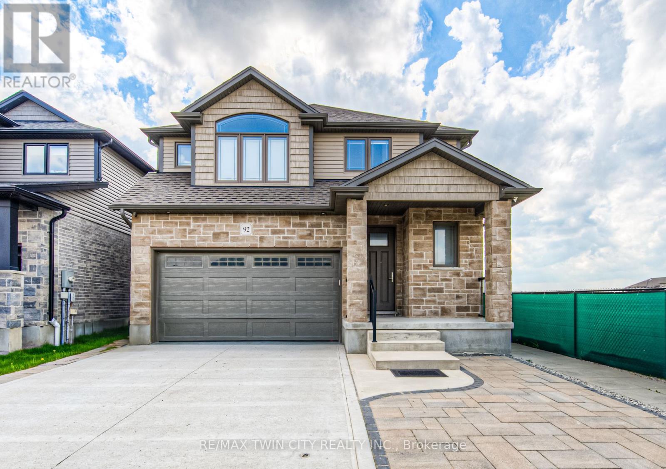
Highlights
Description
- Time on Houseful20 days
- Property typeSingle family
- Median school Score
- Mortgage payment
BEAUTIFUL FAMILY HOME WITH LEGAL BASEMENT APARTMENT WITH SEPERATE WALK-UP ENTRANCE. This beautifully finished 4-bedroom, 4- bathroom 2-storey home offers style, space, and in-law capability in one of Breslau's most desirable neighborhoods. The open-concept main level boasts a designer kitchen complete with stainless steel appliances, a custom in-drawer microwave, and an eat-in island with extra storage perfect for entertaining. The dining area overlooks the backyard and leads to a deck space ideal for outdoor gatherings. Upstairs, you'll find three spacious bedrooms, including a luxurious primary suite with a 4-piece ensuite featuring marbled flooring, a seamless shower design, and dual vanities with generous under-sink storage. The fully finished basement adds exceptional versatility with a second kitchen, 3-piece bathroom, expansive rec room, and abundant storage ideal for extended family or guests. This move-in-ready gem combines modern finishes with thoughtful functionality dont miss your chance to call it home! (id:63267)
Home overview
- Cooling Central air conditioning
- Heat source Natural gas
- Heat type Forced air
- Sewer/ septic Sanitary sewer
- # total stories 2
- # parking spaces 5
- Has garage (y/n) Yes
- # full baths 3
- # half baths 1
- # total bathrooms 4.0
- # of above grade bedrooms 4
- Lot size (acres) 0.0
- Listing # X12435177
- Property sub type Single family residence
- Status Active
- Primary bedroom 4.57m X 5.59m
Level: 2nd - Bedroom 3.05m X 4.42m
Level: 2nd - 2nd bedroom 3.43m X 2.9m
Level: 2nd - Utility 3.96m X 2.06m
Level: Basement - Kitchen 2.84m X 2.9m
Level: Basement - Recreational room / games room 5.38m X 4.37m
Level: Basement - Living room 4.78m X 3.96m
Level: Main - Dining room 3.02m X 2.92m
Level: Main - Kitchen 3.78m X 4.55m
Level: Main - Other 5.51m X 6.05m
Level: Main - Foyer 1.91m X 2.44m
Level: Main
- Listing source url Https://www.realtor.ca/real-estate/28930967/92-lasby-lane-woolwich
- Listing type identifier Idx

$-2,453
/ Month

