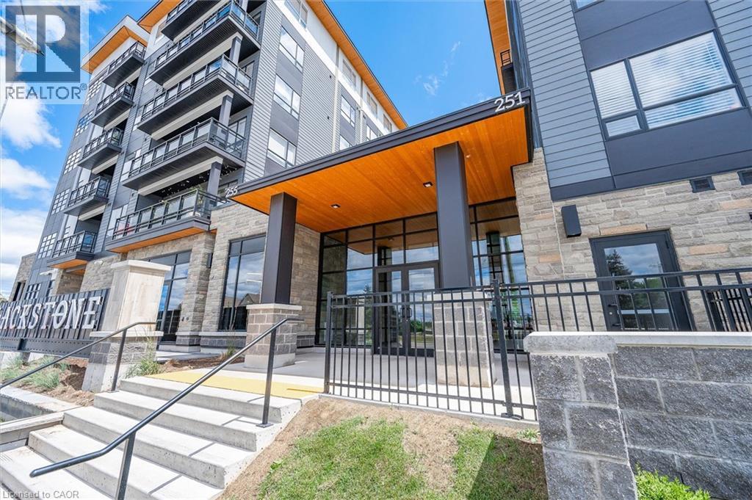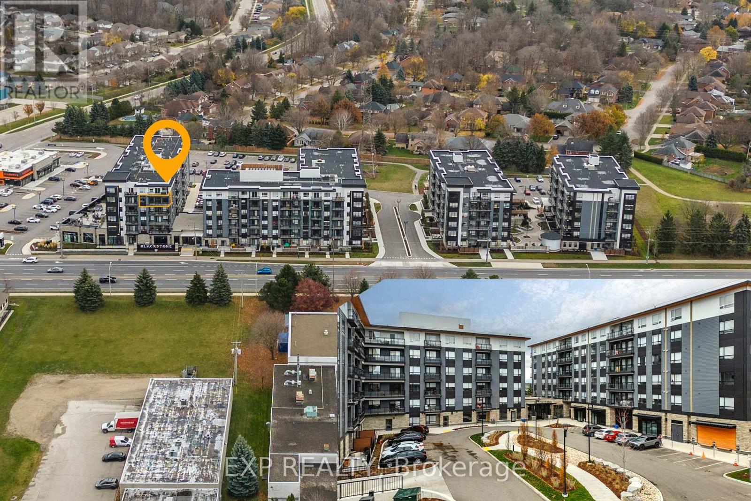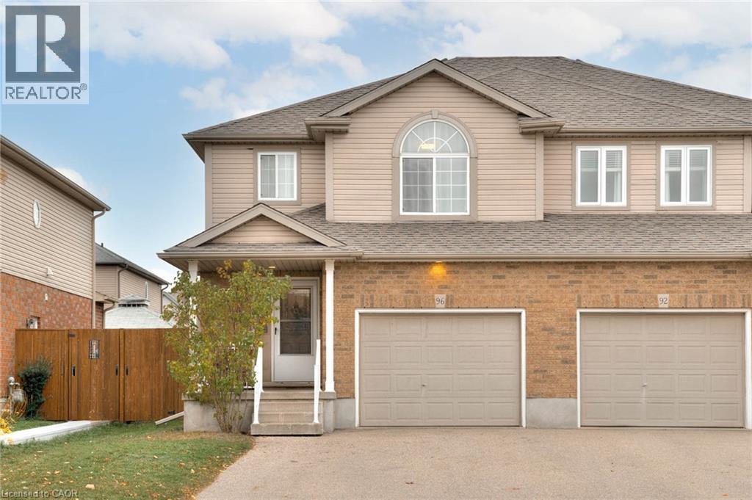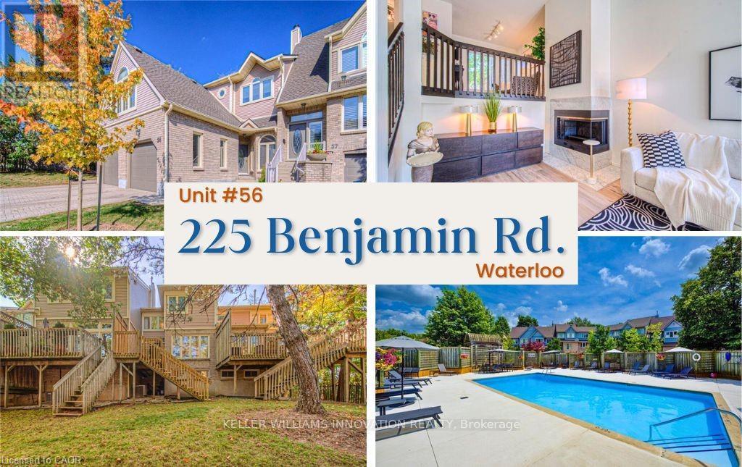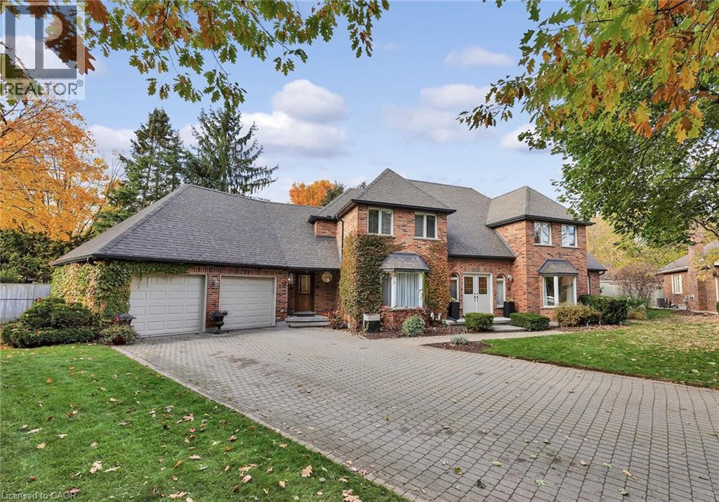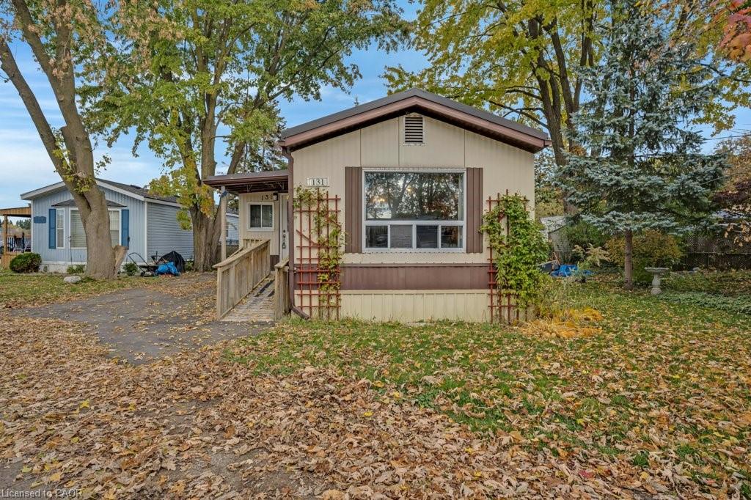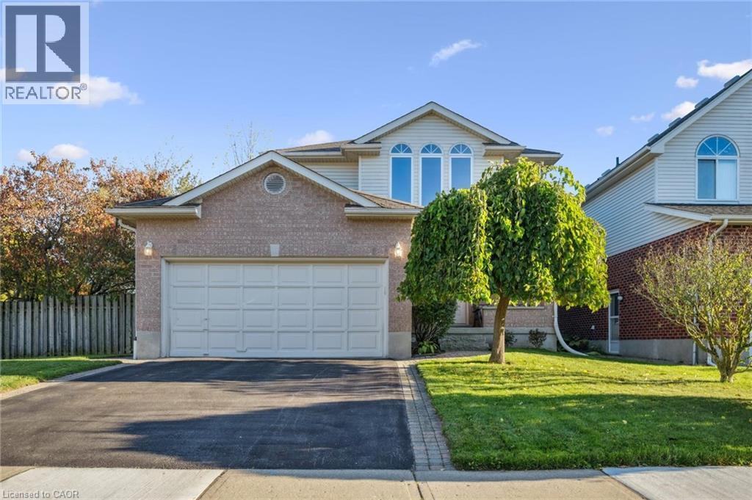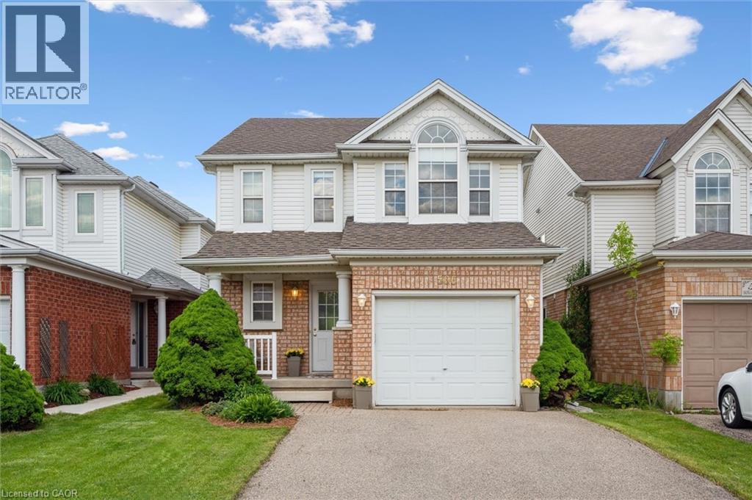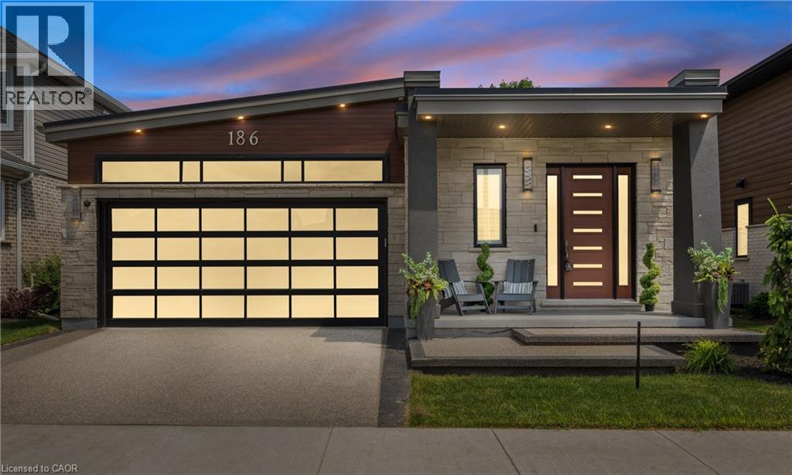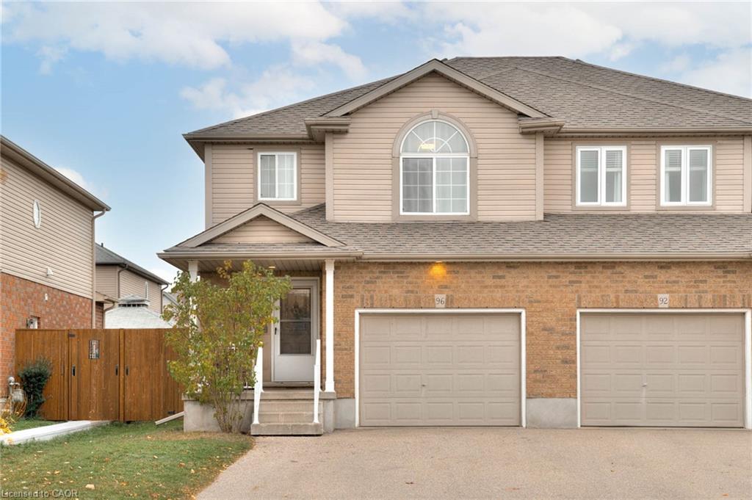
96 Raising Mill Gate
96 Raising Mill Gate
Highlights
Description
- Home value ($/Sqft)$458/Sqft
- Time on Housefulnew 7 hours
- Property typeResidential
- StyleTwo story
- Median school Score
- Lot size3,049 Sqft
- Year built2007
- Garage spaces1
- Mortgage payment
Welcome to your next chapter in this beautifully maintained 4 bedroom, 3 bathroom semi detached home! Built in 2007, this home offers a welcoming open concept layout that’s perfect for gathering with family and friends. The spacious kitchen flows seamlessly into the living and dining areas, creating a bright and comfortable space for everyday living. Upstairs, you’ll find large bedrooms and wide hallways that add to the open, airy feel. The finished basement, updated in 2021 and 2022, offers even more room to relax, play, or work from home. Thoughtful updates throughout include a new roof (2019), fresh paint (2023), updated light fixtures (2024), and newer appliances like the dishwasher and microwave. The fully fenced backyard is ideal for summer BBQs, pets, or simply enjoying a quiet evening outdoors. Plus, you’ll have peace of mind knowing all windows and doors are scheduled to be replaced in November 2025. Set in a prime location close to the rec centre, parks, and scenic trails, this home combines comfort, style, and community living; everything you’ve been looking for.
Home overview
- Cooling Central air
- Heat type Forced air, natural gas
- Pets allowed (y/n) No
- Sewer/ septic Sewer (municipal)
- Construction materials Brick, vinyl siding
- Foundation Poured concrete
- Roof Asphalt shing
- # garage spaces 1
- # parking spaces 4
- Has garage (y/n) Yes
- Parking desc Attached garage, garage door opener
- # full baths 2
- # half baths 1
- # total bathrooms 3.0
- # of above grade bedrooms 4
- # of below grade bedrooms 1
- # of rooms 14
- Appliances Built-in microwave, dishwasher, dryer, refrigerator, stove, washer
- Has fireplace (y/n) Yes
- Laundry information In basement, upper level
- Interior features Air exchanger, auto garage door remote(s)
- County Waterloo
- Area 5 - woolwich and wellesley township
- Water source Municipal
- Zoning description R-5
- Directions Kwkw1764
- Lot desc Urban, rectangular, park, place of worship, playground nearby, rec./community centre, schools, trails
- Lot dimensions 29.53 x 108.65
- Approx lot size (range) 0 - 0.5
- Lot size (acres) 0.07
- Basement information Full, finished, sump pump
- Building size 1561
- Mls® # 40784018
- Property sub type Single family residence
- Status Active
- Tax year 2025
- Bedroom Second
Level: 2nd - Primary bedroom Second
Level: 2nd - Bedroom Second
Level: 2nd - Bathroom Second
Level: 2nd - Recreational room Basement
Level: Basement - Bathroom Basement
Level: Basement - Bedroom Basement
Level: Basement - Cold room Basement
Level: Basement - Utility Basement
Level: Basement - Kitchen Main
Level: Main - Foyer Main
Level: Main - Bathroom Main
Level: Main - Dining room Main
Level: Main - Living room Main
Level: Main
- Listing type identifier Idx

$-1,907
/ Month

