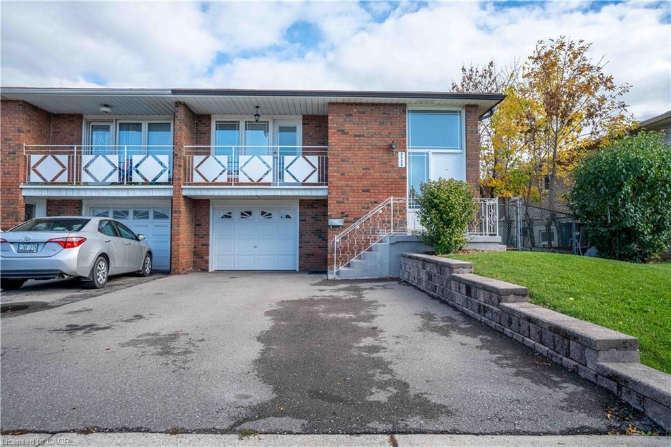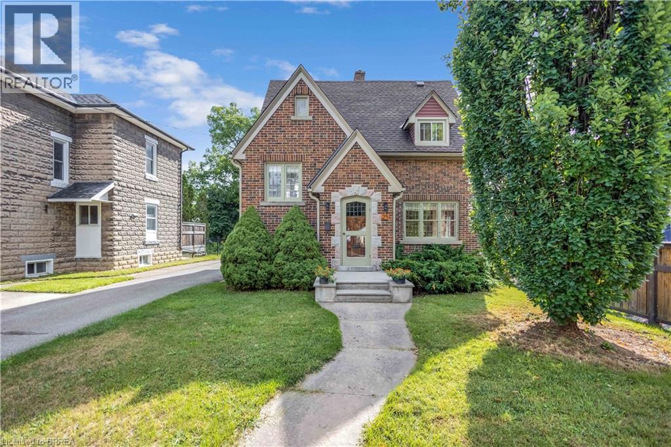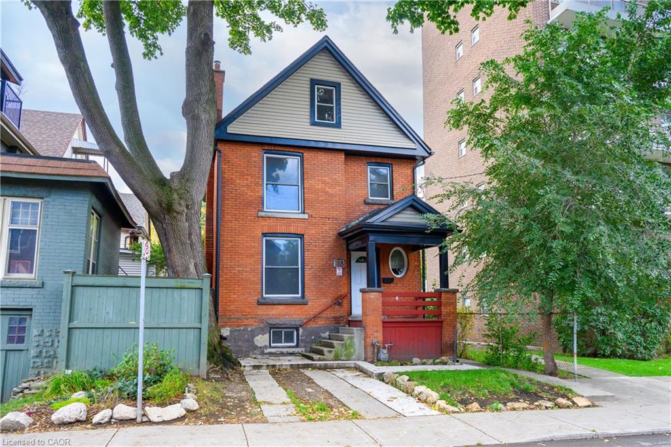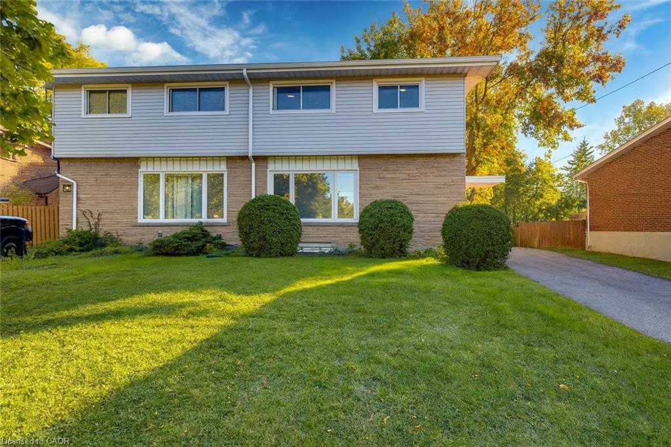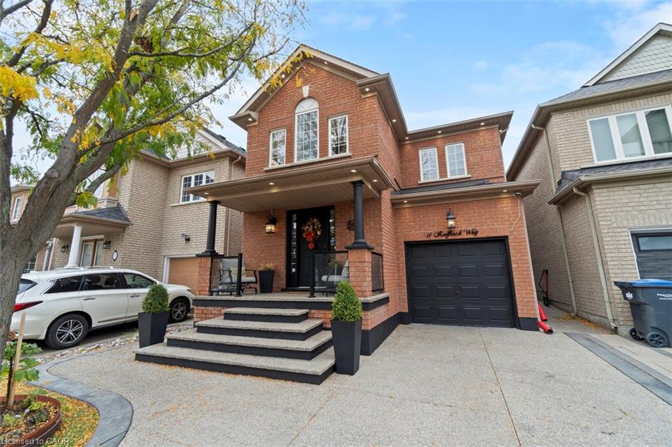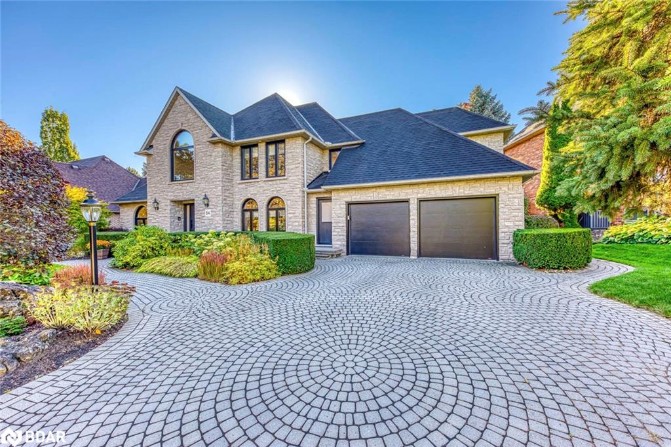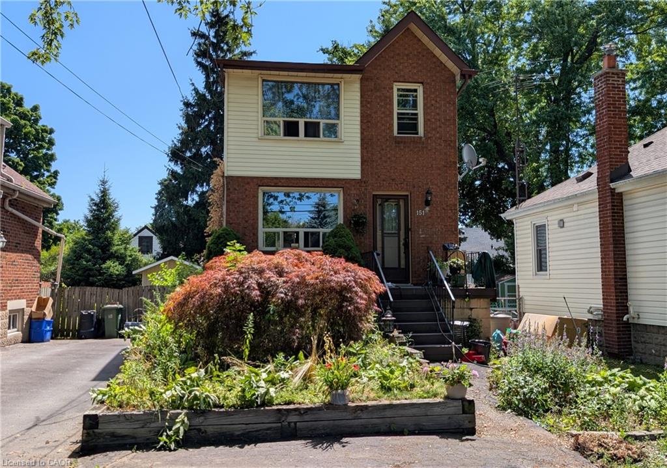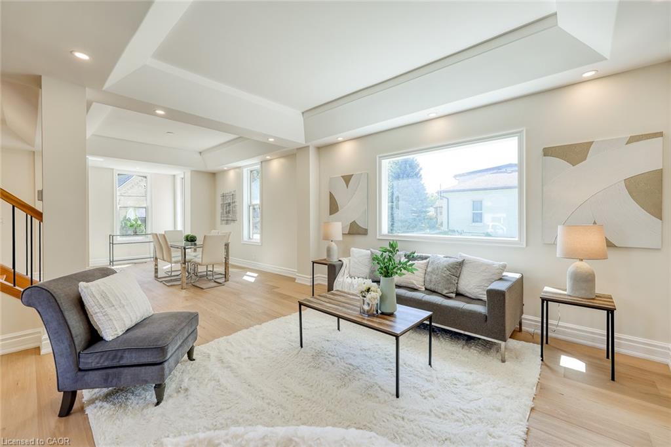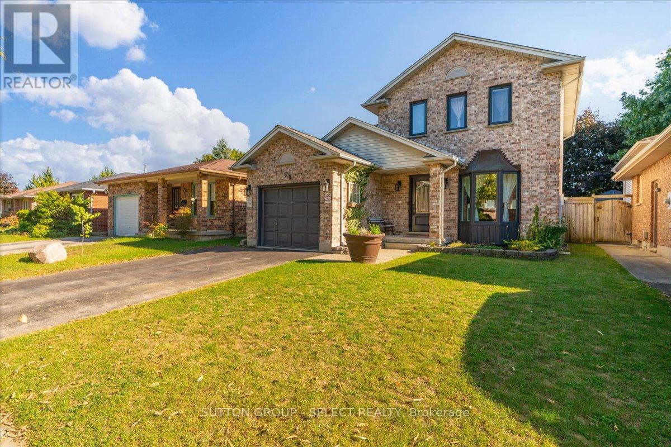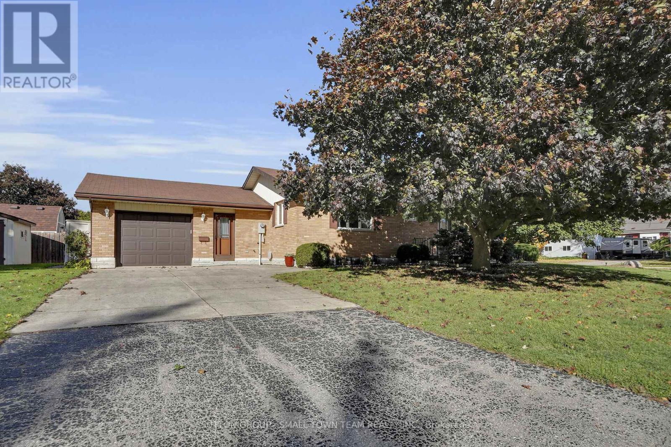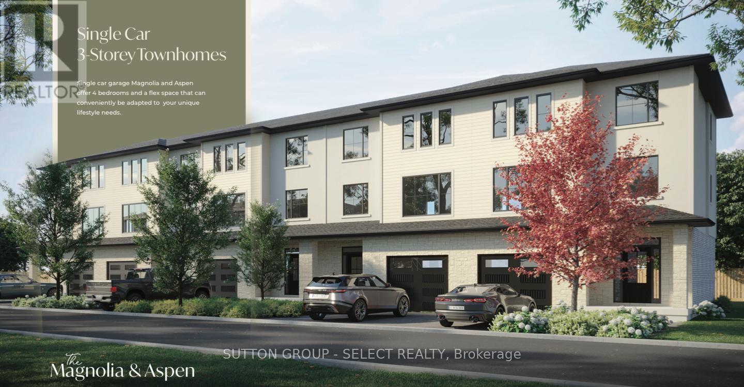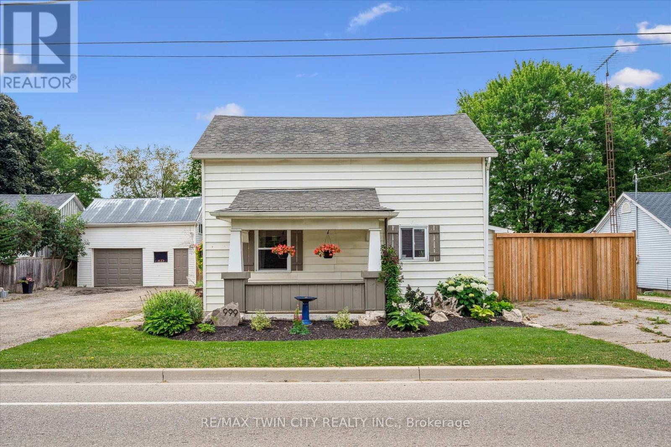
Highlights
Description
- Time on Housefulnew 5 days
- Property typeSingle family
- Median school Score
- Mortgage payment
Charming family home in the heart of Conestogo. Enjoy small-town living just 5 minutes from top city amenities. This updated character home features exposed beams on the main floor, a renovated bathroom, freshly painted main floor and an updated spacious kitchen with gas-stove and stainless steel appliances. The second floor offers two large bedrooms with ample natural light and room for the whole family. Situated on a spacious 86 x 200ft irregular lot, the property backs onto a community center with tennis courts, ball diamond, playground and a ball hockey rink. The property offers ample parking, including a double driveway for 6+ cars and a detached workshop/garage with a drive-through door. An additional single driveway accommodates 2 more vehicles or allows for parking an RV/other machinery. Recent updates include a newer furnace and A/C (2018), an owned water softener (2019), gas line for a BBQ, gas stove (2022), fridge (2023), washer & dryer (2021). The fully fenced yard boasts a large deck with a gazebo, a large firepit, 4 lilac trees, 2 cherry trees and a well established grape vine as well as beautifully landscaped gardens with plenty of room for a vegetable garden. Dont miss out on this impressive home! (id:63267)
Home overview
- Cooling Central air conditioning
- Heat source Natural gas
- Heat type Forced air
- Sewer/ septic Septic system
- # total stories 2
- # parking spaces 8
- Has garage (y/n) Yes
- # full baths 1
- # total bathrooms 1.0
- # of above grade bedrooms 2
- Lot desc Landscaped
- Lot size (acres) 0.0
- Listing # X12307692
- Property sub type Single family residence
- Status Active
- 2nd bedroom 5.72m X 2.95m
Level: 2nd - Primary bedroom 5.59m X 3.4m
Level: 2nd - Dining room 5.97m X 3.53m
Level: Main - Mudroom 3m X 2.11m
Level: Main - Bathroom 2.26m X 2.64m
Level: Main - Kitchen 4.27m X 3.05m
Level: Main - Living room 5.87m X 3.4m
Level: Main
- Listing source url Https://www.realtor.ca/real-estate/28654426/999-northfield-drive-e-woolwich
- Listing type identifier Idx

$-1,800
/ Month

