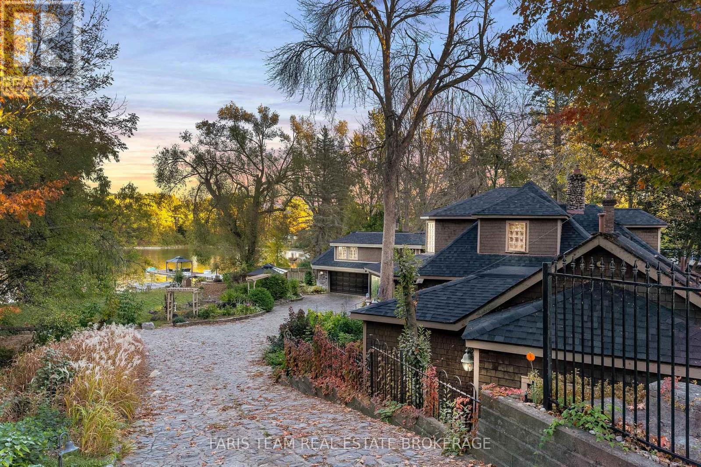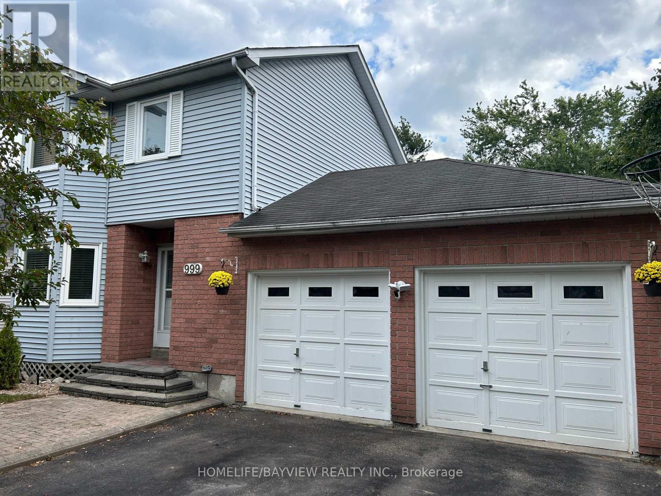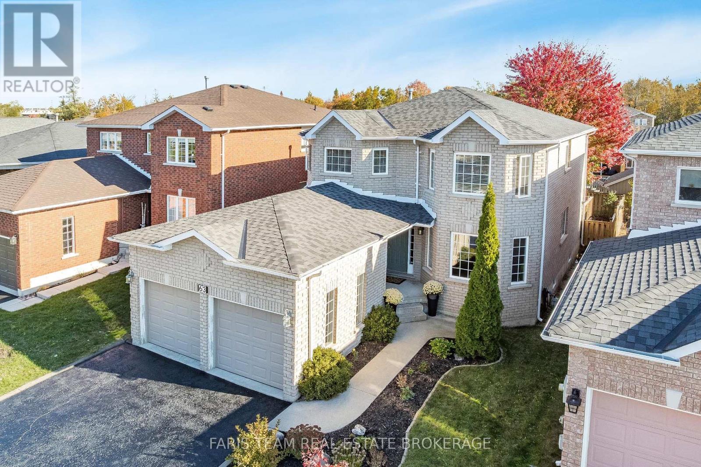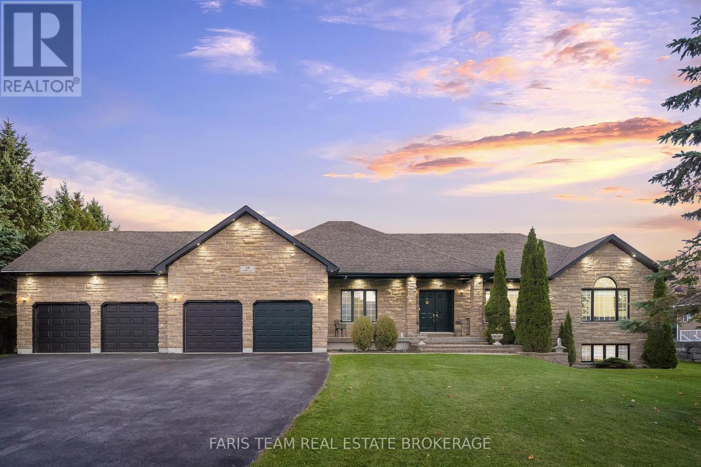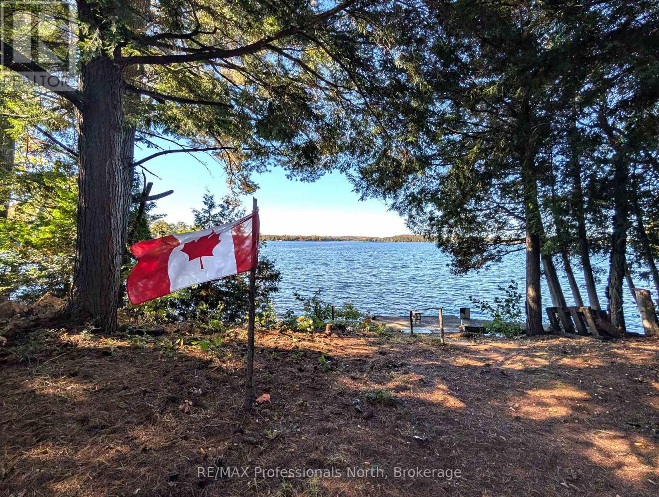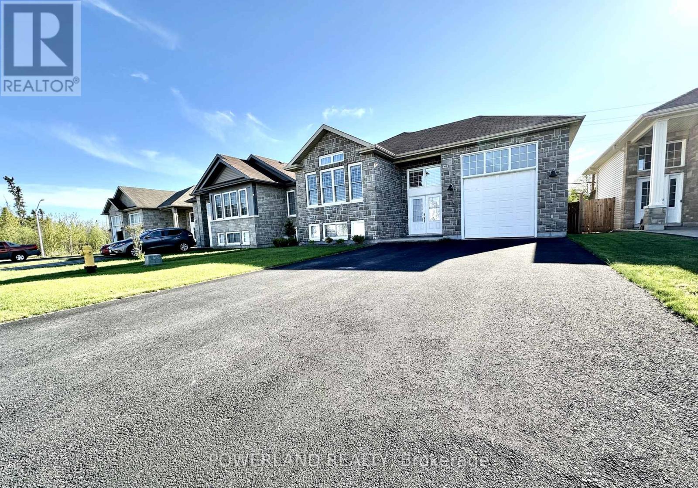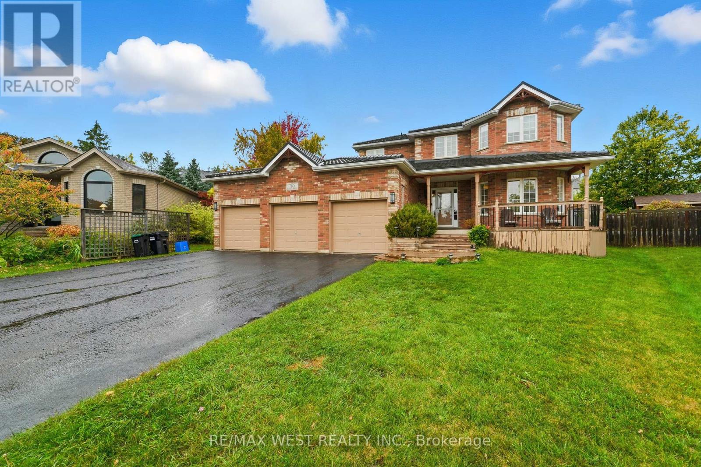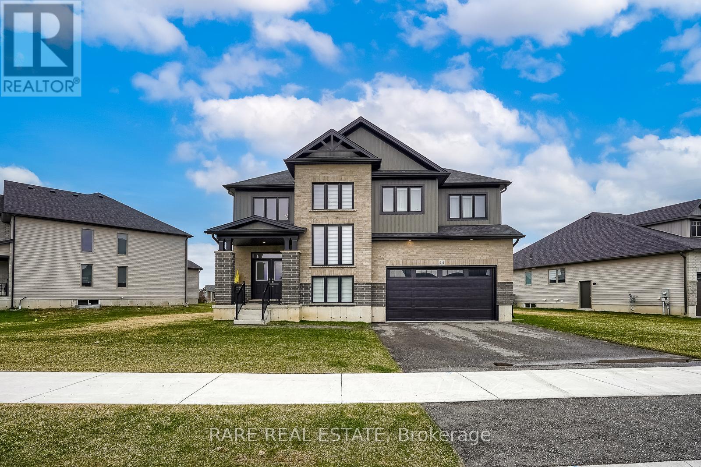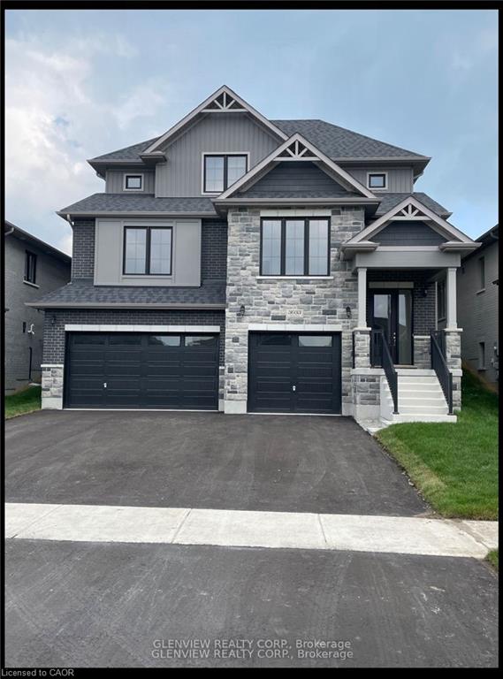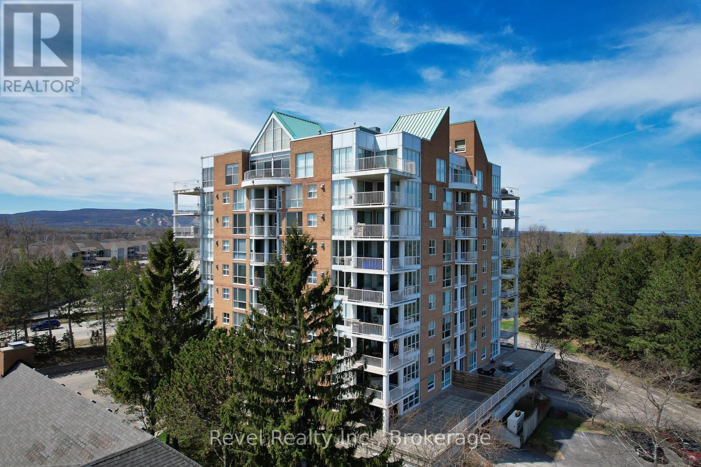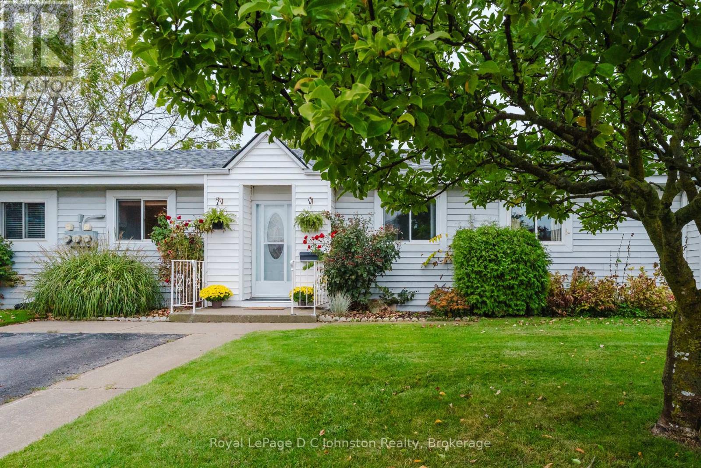- Houseful
- ON
- Worthington
- P0M
- 43 Club Rd
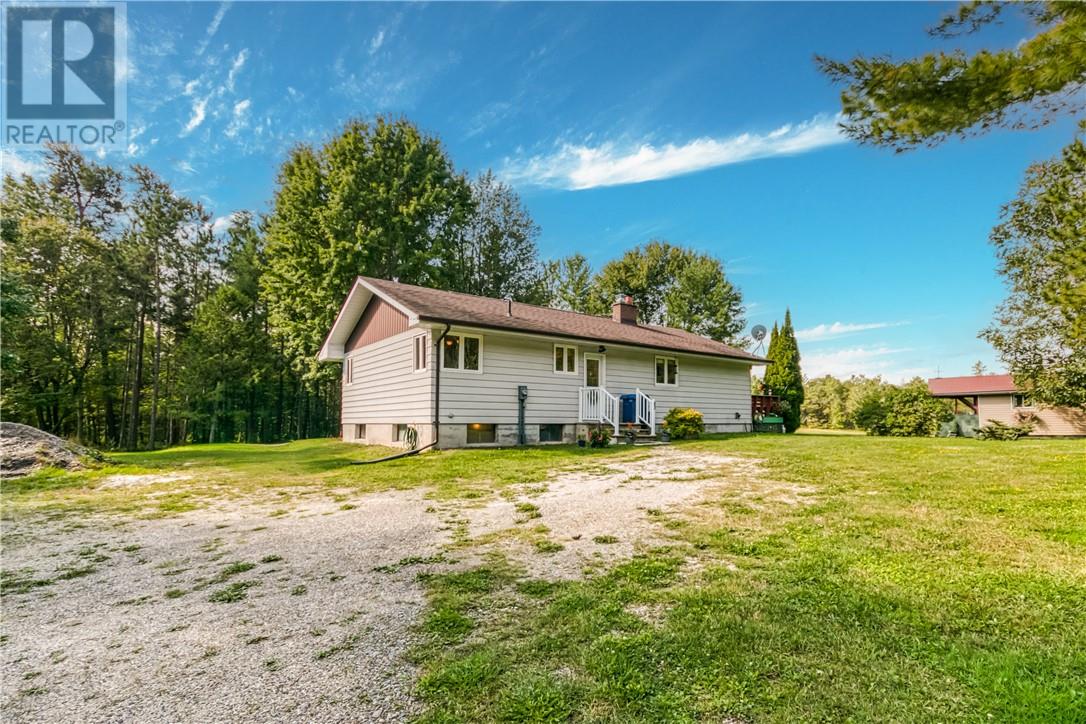
Highlights
This home is
16%
Time on Houseful
23 hours
Description
- Time on Housefulnew 23 hours
- Property typeSingle family
- StyleBungalow
- Mortgage payment
Nearly 50 acres of rolling meadows and mature trees surround this charming, quality-built home. Inside, you’ll find a warm and well-kept space with three bedrooms, a welcoming layout, and a cozy propane fireplace. Outside, there’s so much to love: a classic barn with a loft, a fully insulated double garage built with permits, and a cedar sauna. Trails wind through the property for peaceful walks or snowshoeing, and the nearby Beaver Lake community offers even more nature to explore. Whether you’re dreaming of a hobby farm, a retreat, or a place to grow roots, this is a rare opportunity to own space, privacy, and potential. (id:63267)
Home overview
Amenities / Utilities
- Cooling Central air conditioning
- Heat type Forced air
- Sewer/ septic Septic system
Exterior
- # total stories 1
- Roof Unknown
- Has garage (y/n) Yes
Interior
- # full baths 1
- # total bathrooms 1.0
- # of above grade bedrooms 3
- Flooring Hardwood, linoleum
- Has fireplace (y/n) Yes
Location
- Directions 1984731
Overview
- Lot size (acres) 0.0
- Listing # 2125271
- Property sub type Single family residence
- Status Active
Rooms Information
metric
- Other 14.148m X 7.696m
Level: Basement - Bedroom 3.708m X 3.302m
Level: Basement - Primary bedroom 3.962m X 3.454m
Level: Main - Bedroom 2.794m X 3.404m
Level: Main - Kitchen 4.801m X 3.124m
Level: Main - Bedroom 2.845m X 3.454m
Level: Main - Dining room 3.277m X 3.226m
Level: Main - Bathroom (# of pieces - 3) 1.956m X 2.311m
Level: Main - Living room 4.928m X 4.928m
Level: Main
SOA_HOUSEKEEPING_ATTRS
- Listing source url Https://www.realtor.ca/real-estate/29001270/43-club-road-worthington
- Listing type identifier Idx
The Home Overview listing data and Property Description above are provided by the Canadian Real Estate Association (CREA). All other information is provided by Houseful and its affiliates.

Lock your rate with RBC pre-approval
Mortgage rate is for illustrative purposes only. Please check RBC.com/mortgages for the current mortgage rates
$-1,733
/ Month25 Years fixed, 20% down payment, % interest
$
$
$
%
$
%

Schedule a viewing
No obligation or purchase necessary, cancel at any time


