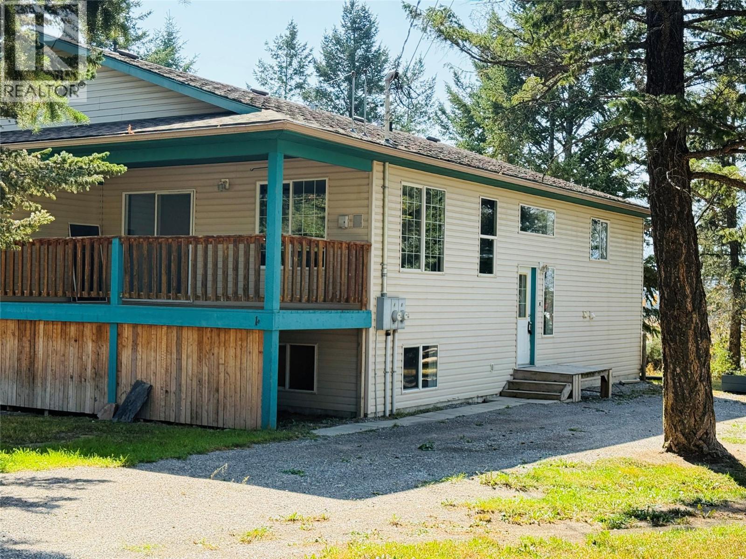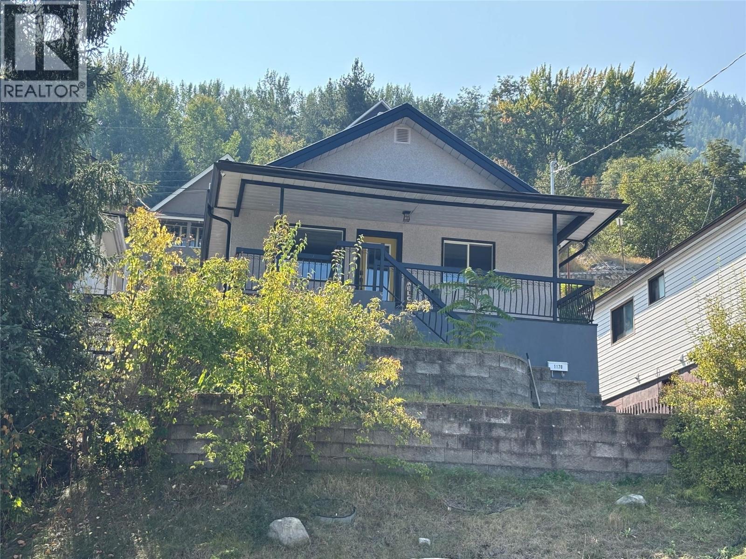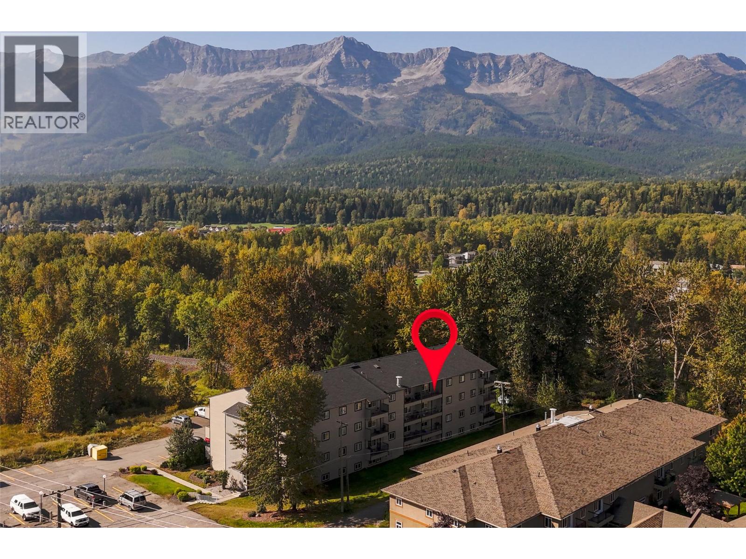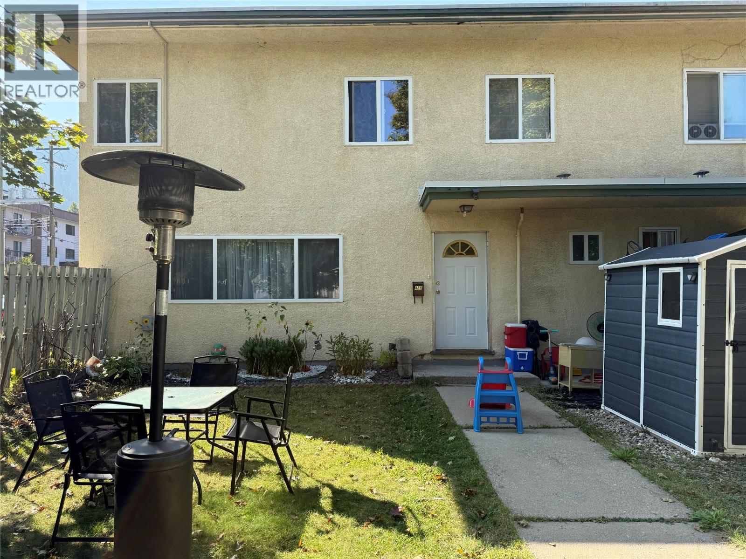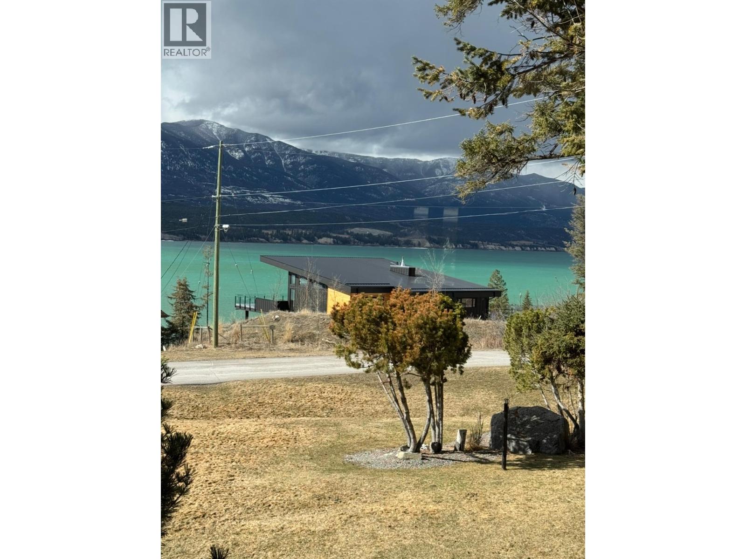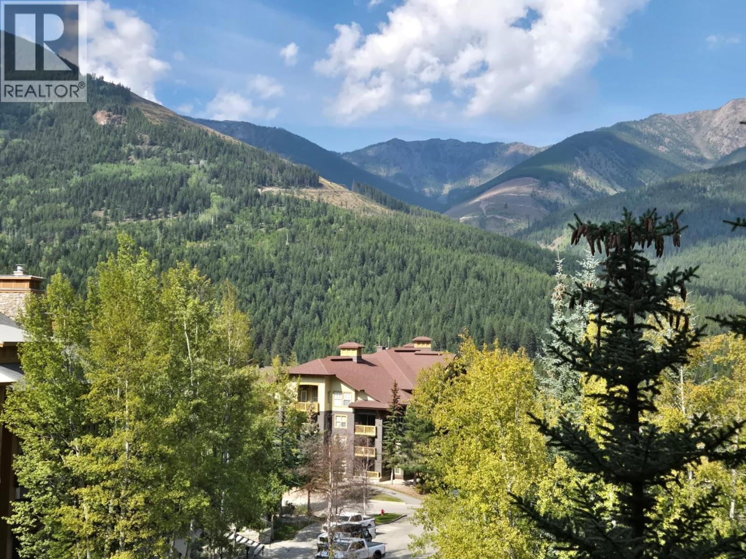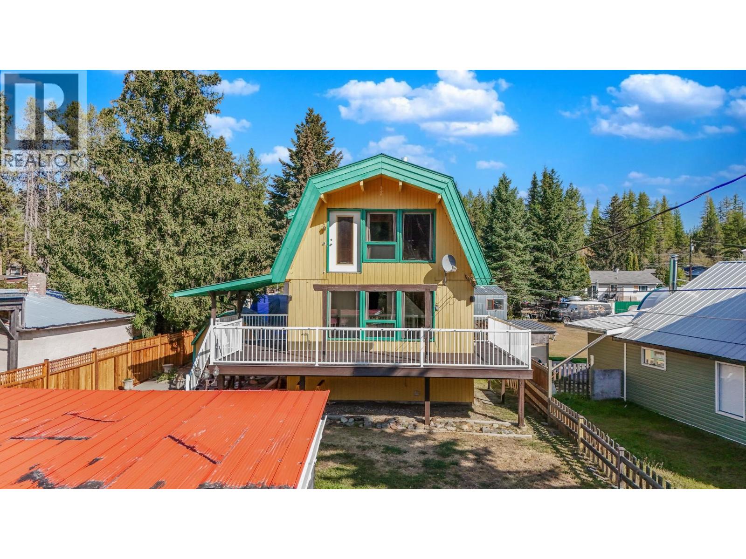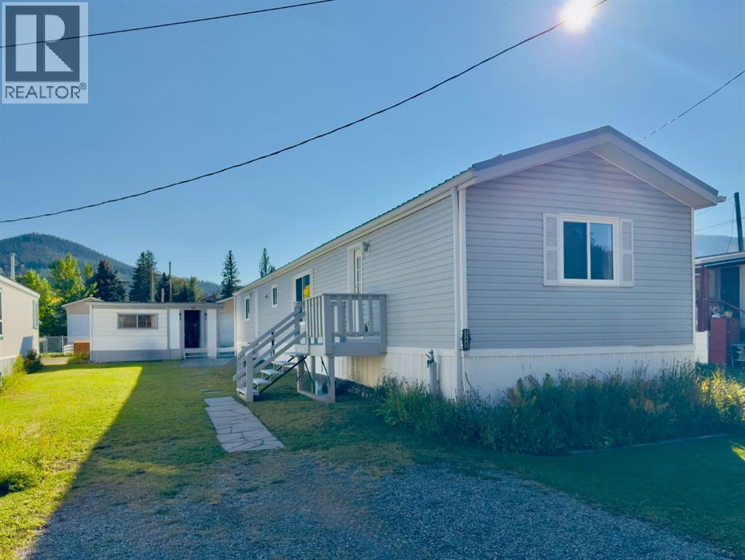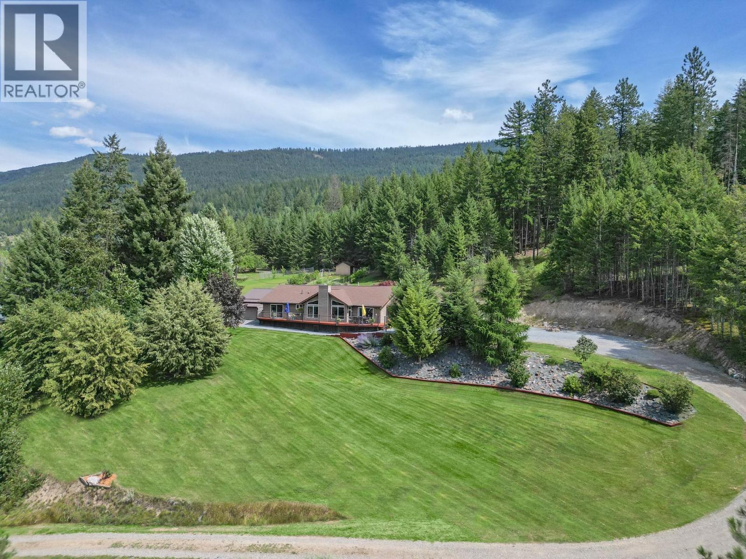
Highlights
Description
- Home value ($/Sqft)$385/Sqft
- Time on Housefulnew 12 hours
- Property typeSingle family
- StyleRanch
- Lot size2.94 Acres
- Year built1994
- Mortgage payment
This beautifully maintained home sits on 2.94 acres in Wynndel, overlooking the Creston Valley with outstanding views. Whether it’s morning coffee or evening sunsets, the full-length deck, hot tub, and back patio give you plenty of places to take it all in. The property features lawns, mature landscaping, and raised garden boxes, all maintained by a Wi-Fi–enabled Rain Bird drip irrigation system with a rain sensor that waters the front lawn, flower beds, pots, and vegetable garden. Inside, you’ll find nearly 2,000 sq ft on one level with an open layout designed to showcase the views. The living room has hardwood floors, vaulted ceilings, and a natural gas fireplace and both the dining room and the primary bedroom open onto the front deck. With three bedrooms (or two plus a den/office) and two full bathrooms, the floor plan is flexible for your needs. The home is equipped with central air and a natural gas furnace installed in 2015. Parking includes a double carport plus room for your RV or boat, and outbuildings include a detached workshop, a heated storage space, and a garden shed. On the upper bench, you’ll find a fenced and irrigated garden with raised beds, established grapevines, berries, and more, plus there is a fire pit for evenings with family and friends, and private walking trails through your own forested area. Add in the great neighbours and welcoming Wynndel community, and this property is ready to feel like home. (id:63267)
Home overview
- Cooling Central air conditioning
- Heat type Forced air, see remarks
- Sewer/ septic Septic tank
- # total stories 1
- Roof Unknown
- # parking spaces 8
- # full baths 2
- # total bathrooms 2.0
- # of above grade bedrooms 3
- Flooring Carpeted, hardwood
- Has fireplace (y/n) Yes
- Community features Rural setting
- Subdivision Wynndel/lakeview
- View Mountain view, valley view
- Zoning description Unknown
- Lot dimensions 2.94
- Lot size (acres) 2.94
- Building size 1987
- Listing # 10363314
- Property sub type Single family residence
- Status Active
- Laundry 3.048m X 2.438m
Level: Main - Bedroom 4.267m X 3.759m
Level: Main - Primary bedroom 4.877m X 3.658m
Level: Main - Living room 6.706m X 4.877m
Level: Main - Bedroom 3.708m X 3.962m
Level: Main - Bathroom (# of pieces - 4) Measurements not available
Level: Main - Kitchen 5.004m X 2.616m
Level: Main - Dining room 3.429m X 5.004m
Level: Main - Ensuite bathroom (# of pieces - 4) Measurements not available
Level: Main
- Listing source url Https://www.realtor.ca/real-estate/28879711/5126-bossio-road-wynndel-wynndellakeview
- Listing type identifier Idx

$-2,040
/ Month

