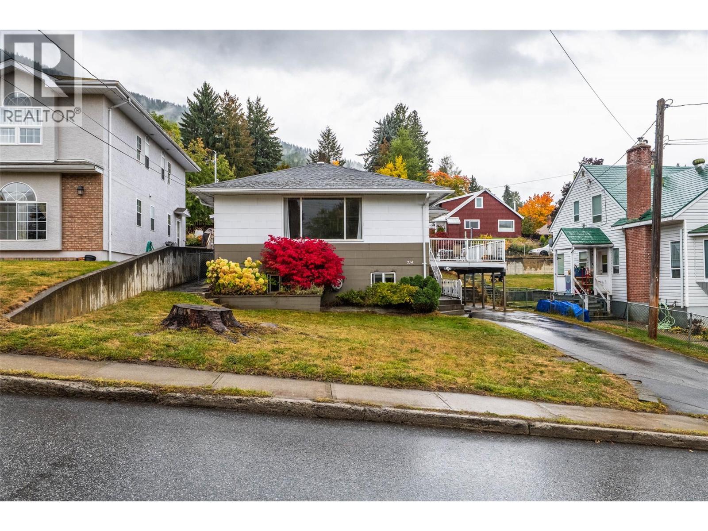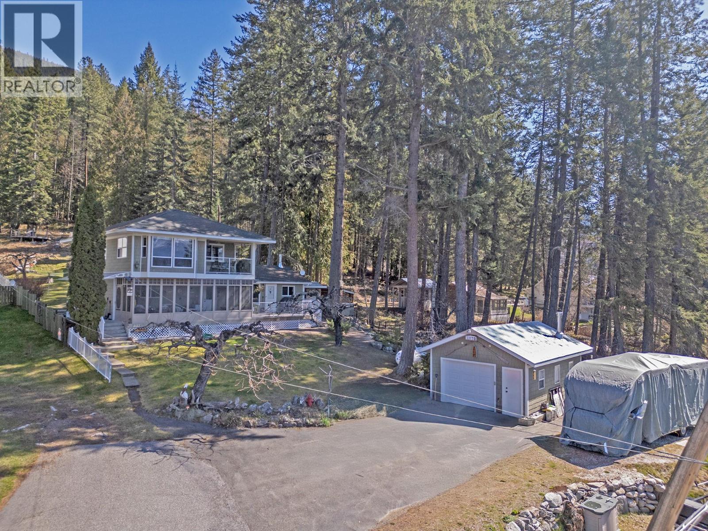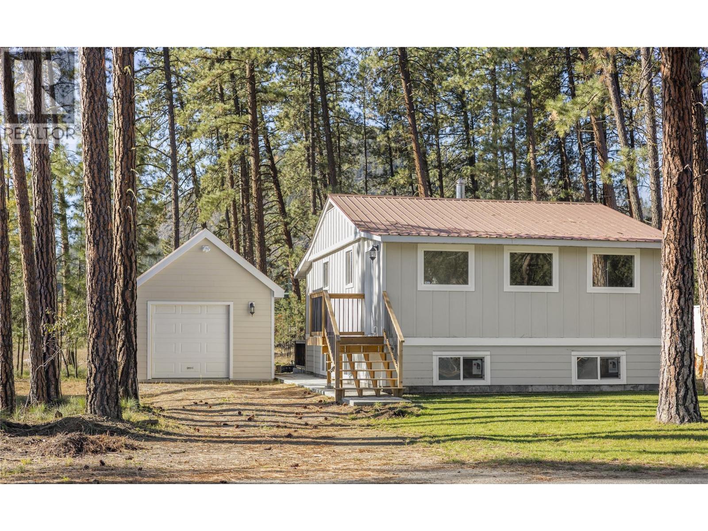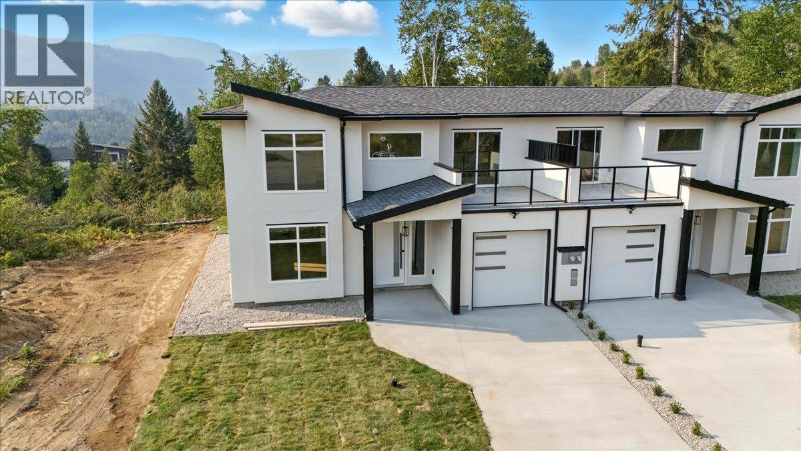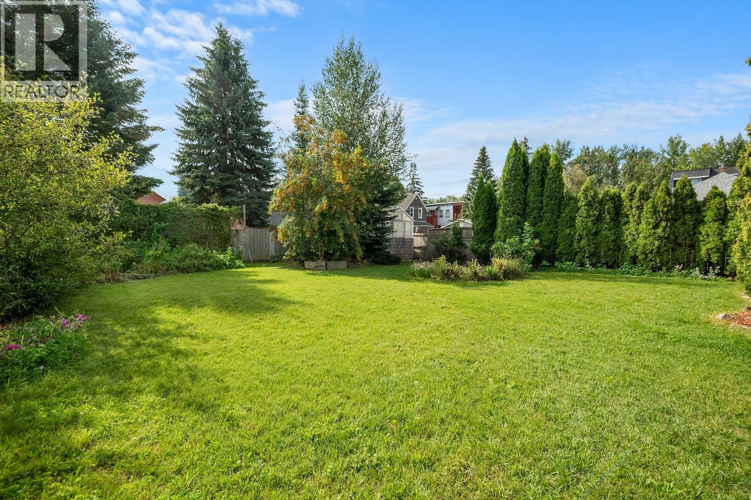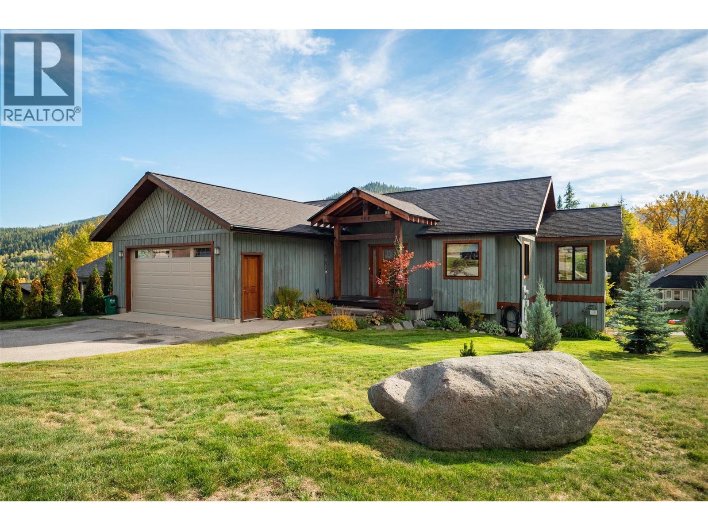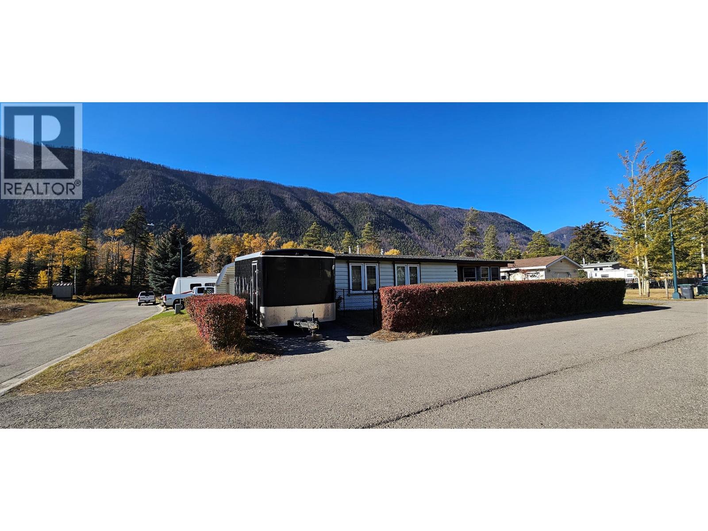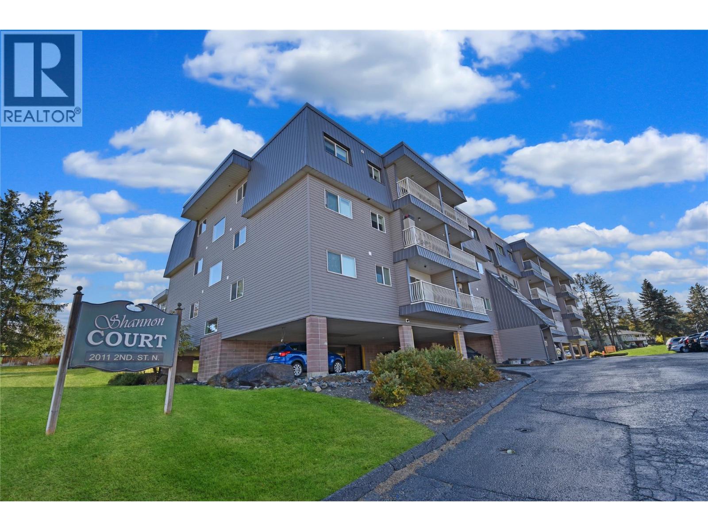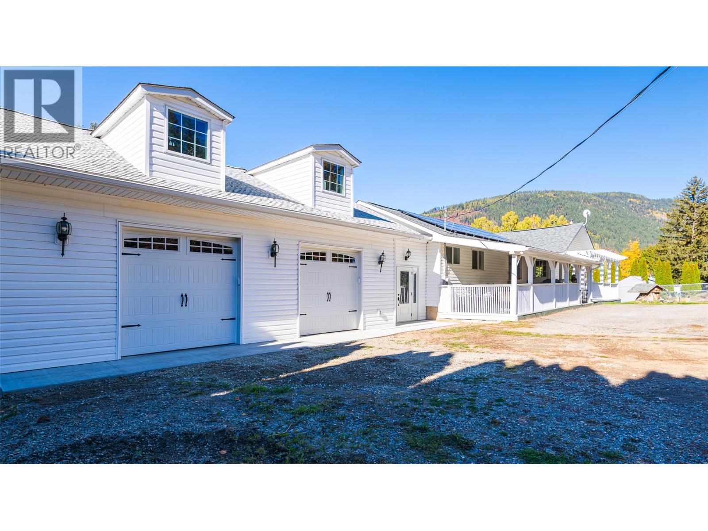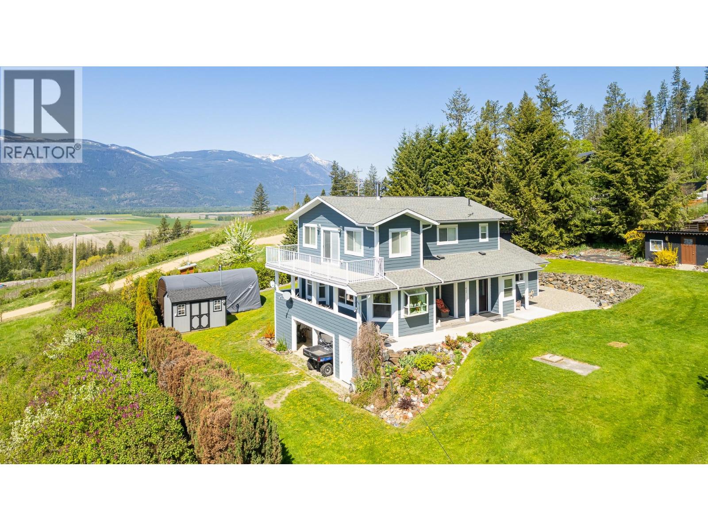
5650 Bathie Rd
5650 Bathie Rd
Highlights
Description
- Home value ($/Sqft)$459/Sqft
- Time on Houseful166 days
- Property typeSingle family
- Lot size4.69 Acres
- Year built1915
- Garage spaces1
- Mortgage payment
Incredible opportunity to purchase a beautifully renovated home, situated on 4.69 acres of property in Wynndel with absolutely stunning views of the Creston Valley. If you are a gardener or even just someone who loves being out in their yard this is one property that you do not want to miss. Sprawling lawns, perennial flower beds, a large fenced garden area and so much more. The upper sundeck or lower covered deck provide outdoor living space for your enjoyment as well. The Sellers had an entire makeover done on this home in 2017, it is updated and upgraded throughout. The main floor office can easily convert to another bedroom, the upstairs hobby room can be a nursery, and the primary bedroom is like a dream with a huge walk in closet, a corner nook to read or watch tv, and a 30' x 8' sundeck with unobstructed panoramic views in every season. The lower level of the home offers a workshop, cold room and plenty of storage. With 2 garden sheds and another workshop on the property, an attached single garage, and a lower level concrete pad outside the basement entry there is so much added outdoor space. This is a one of a kind property on the market right now, call your REALTOR and book a showing, imagine yourself living here (id:63267)
Home overview
- Heat source Electric, wood
- Heat type Radiant/infra-red heat, stove
- Sewer/ septic Septic tank
- # total stories 2
- Roof Unknown
- # garage spaces 1
- # parking spaces 5
- Has garage (y/n) Yes
- # full baths 2
- # total bathrooms 2.0
- # of above grade bedrooms 2
- Flooring Mixed flooring
- Subdivision Wynndel/lakeview
- View Mountain view, valley view
- Zoning description Residential
- Directions 1606749
- Lot dimensions 4.69
- Lot size (acres) 4.69
- Building size 1741
- Listing # 10346531
- Property sub type Single family residence
- Status Active
- Other 1.981m X 2.464m
Level: 2nd - Dining nook 2.743m X 4.369m
Level: 2nd - Hobby room 2.159m X 1.727m
Level: 2nd - Primary bedroom 5.969m X 4.191m
Level: 2nd - Bedroom 3.429m X 3.251m
Level: 2nd - Bathroom (# of pieces - 4) 2.667m X 2.286m
Level: 2nd - Workshop 4.267m X 1.981m
Level: Basement - Other 2.337m X 1.981m
Level: Basement - Bathroom (# of pieces - 3) 2.743m X 1.6m
Level: Main - Dining room 2.794m X 3.353m
Level: Main - Laundry 1.981m X 1.27m
Level: Main - Office 3.353m X 2.946m
Level: Main - Kitchen 5.004m X 2.896m
Level: Main - Foyer 1.016m X 2.515m
Level: Main - Living room 5.385m X 3.353m
Level: Main
- Listing source url Https://www.realtor.ca/real-estate/28277409/5650-bathie-road-wynndel-wynndellakeview
- Listing type identifier Idx

$-2,133
/ Month

