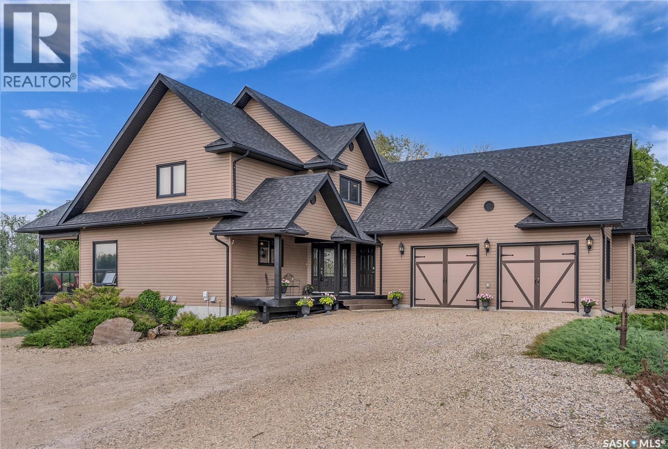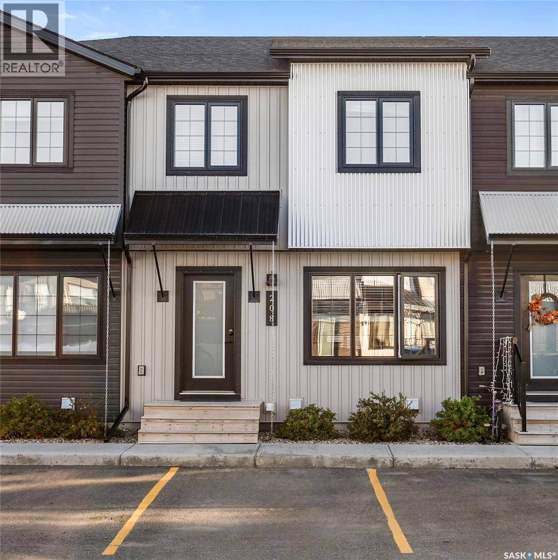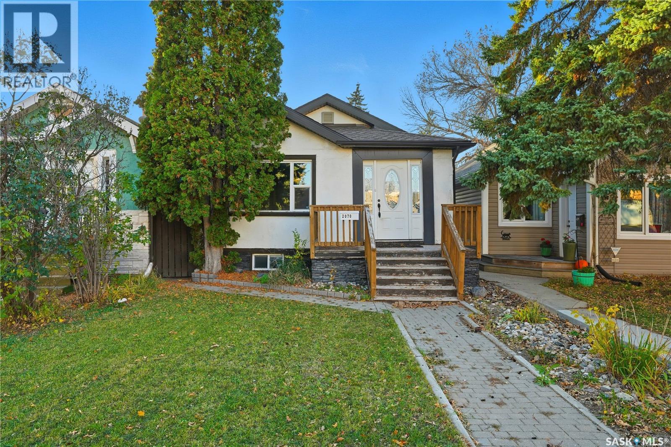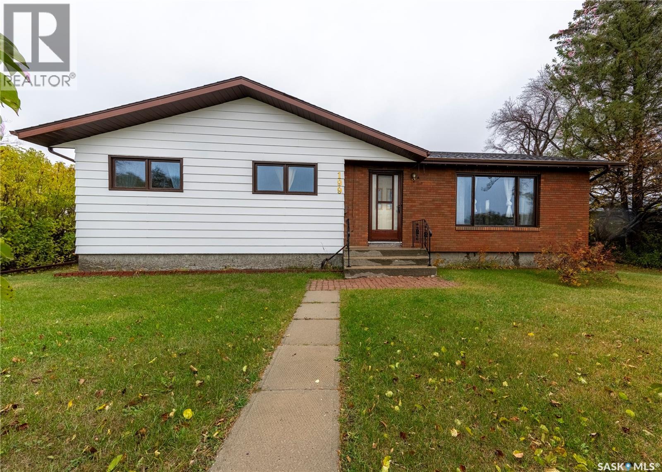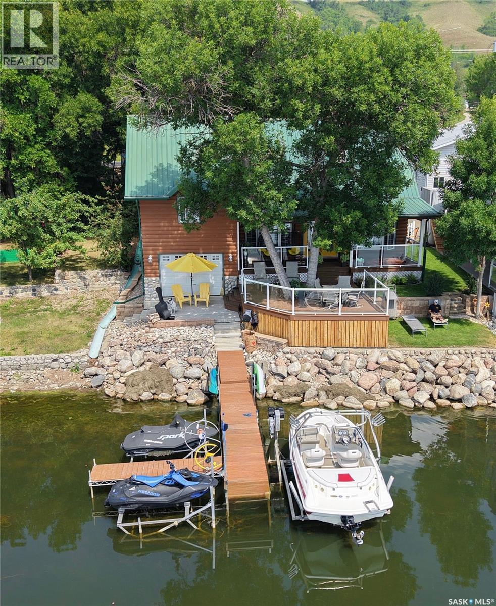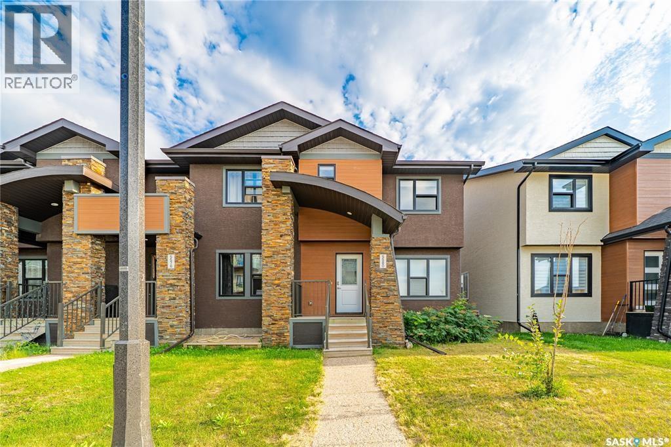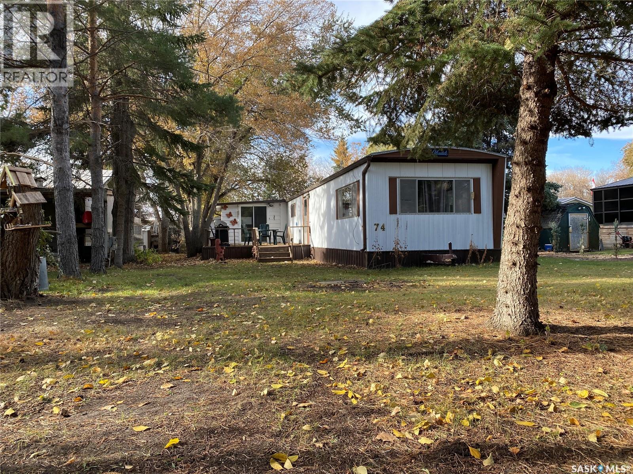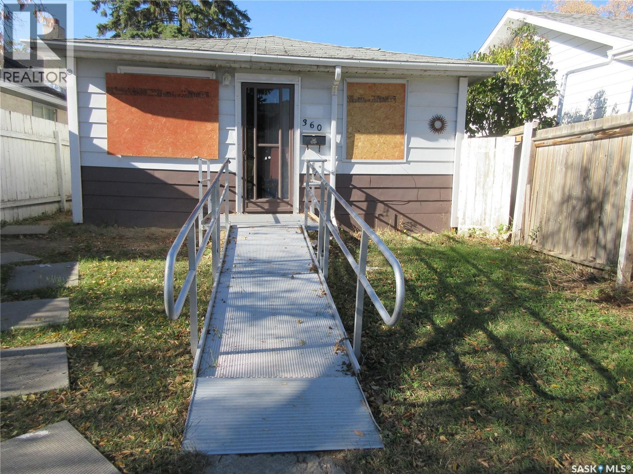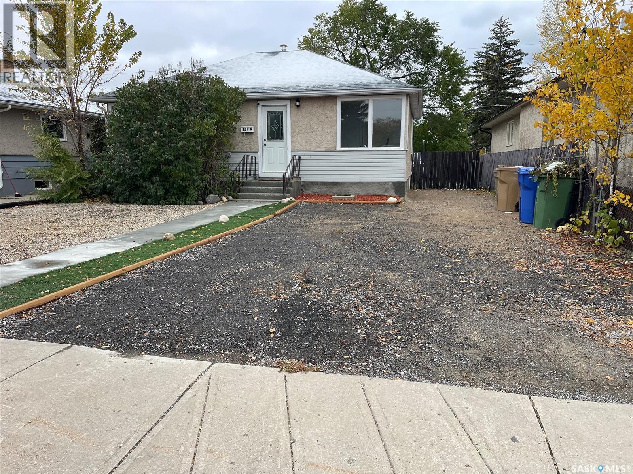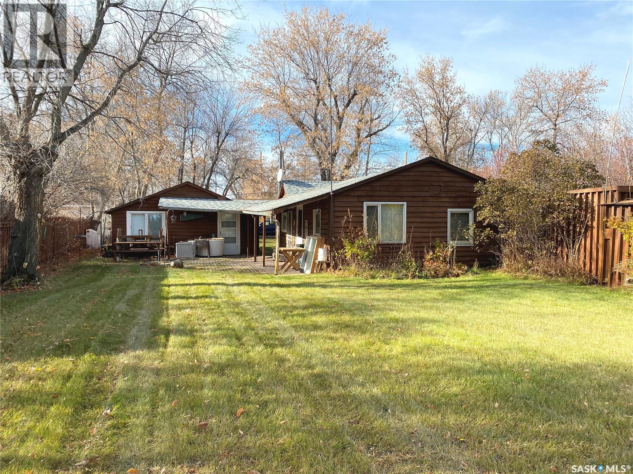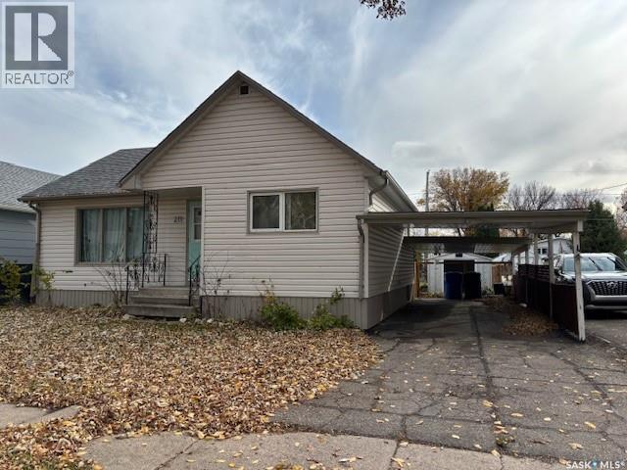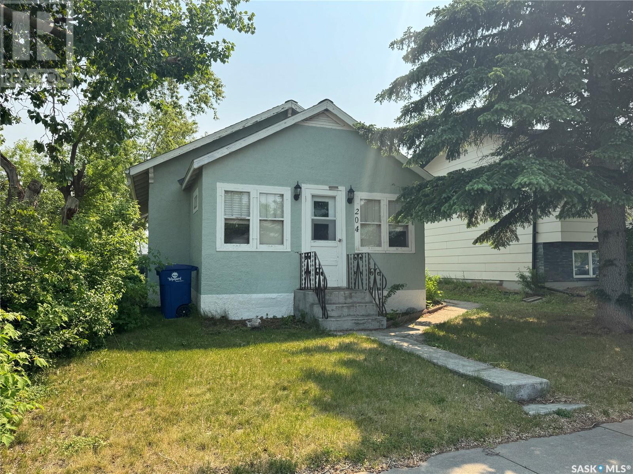
Highlights
Description
- Home value ($/Sqft)$86/Sqft
- Time on Houseful137 days
- Property typeSingle family
- StyleBungalow
- Year built1946
- Mortgage payment
Welcome to this well-maintained and stylish bungalow, perfect for first-time buyers or young families. You’re welcomed by a spacious entryway with the convenience of main floor laundry, leading into a bright and functional galley kitchen. The large living room features solid hardwood floors and an abundance of natural light—perfect for relaxing or entertaining. Two cozy bedrooms are located on the north side of the home, each with closets and well-sized windows. A highlight of the home is the sunroom, offering a peaceful space to enjoy your morning coffee or unwind in the evening. Additional features include a spacious 4-piece bathroom, an updated roof with fiberglass shingles, and a brand-new furnace installed in February 2025. This warm and inviting home is ready for its next owner—call today to book your private viewing! (id:63267)
Home overview
- Heat source Natural gas
- Heat type Forced air
- # total stories 1
- # full baths 1
- # total bathrooms 1.0
- # of above grade bedrooms 2
- Directions 2105699
- Lot desc Lawn
- Lot dimensions 4200
- Lot size (acres) 0.098684214
- Building size 812
- Listing # Sk008855
- Property sub type Single family residence
- Status Active
- Sunroom 2.337m X 4.623m
Level: Main - Living room 5.08m X 3.632m
Level: Main - Bathroom (# of pieces - 4) 2.667m X 1.88m
Level: Main - Bedroom 2.692m X 2.21m
Level: Main - Other 2.337m X 3.988m
Level: Main - Kitchen 2.438m X 3.607m
Level: Main - Bedroom 2.692m X 2.718m
Level: Main
- Listing source url Https://www.realtor.ca/real-estate/28442855/204-1st-street-e-wynyard
- Listing type identifier Idx

$-187
/ Month

