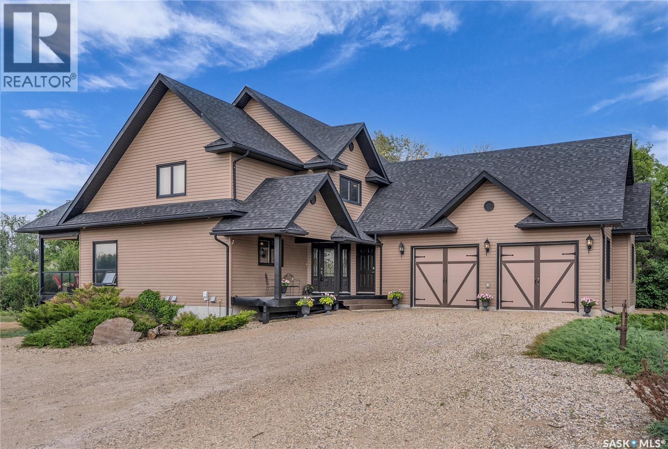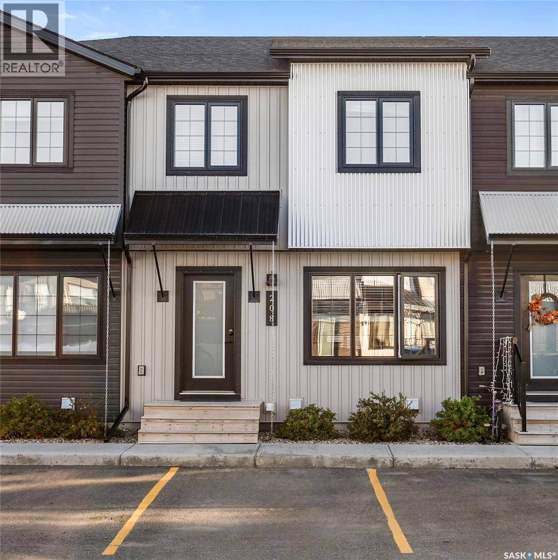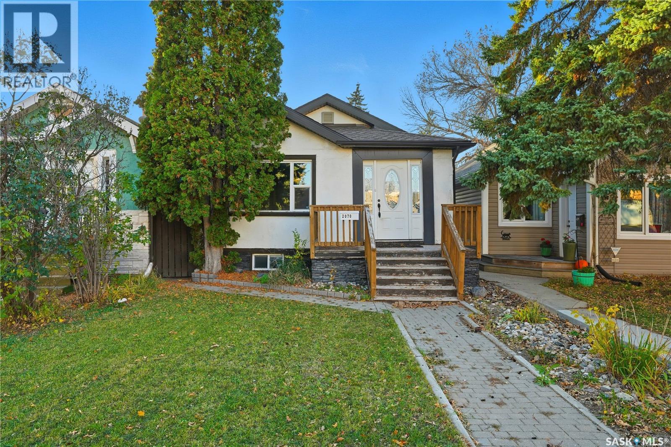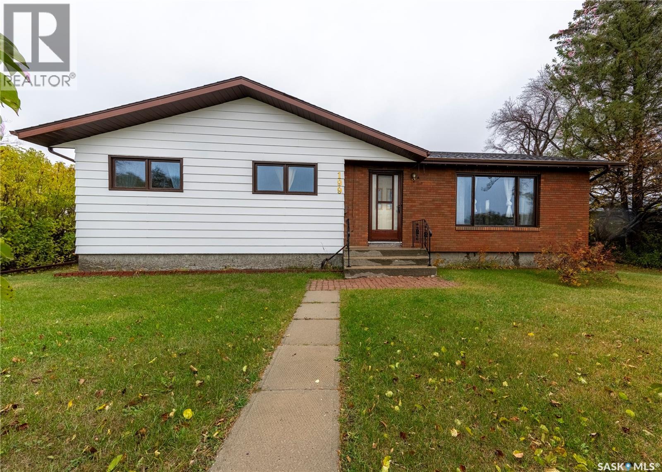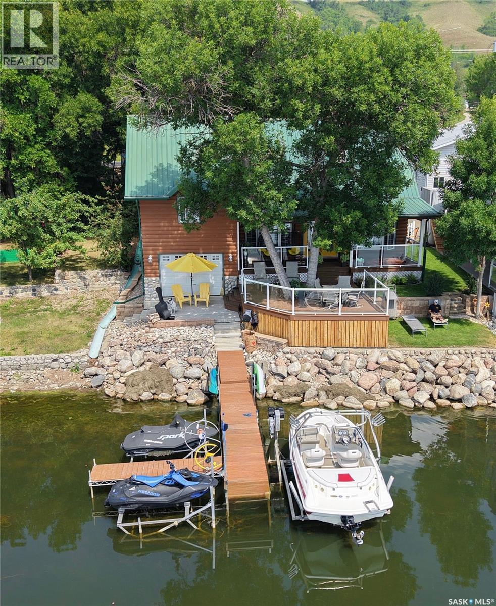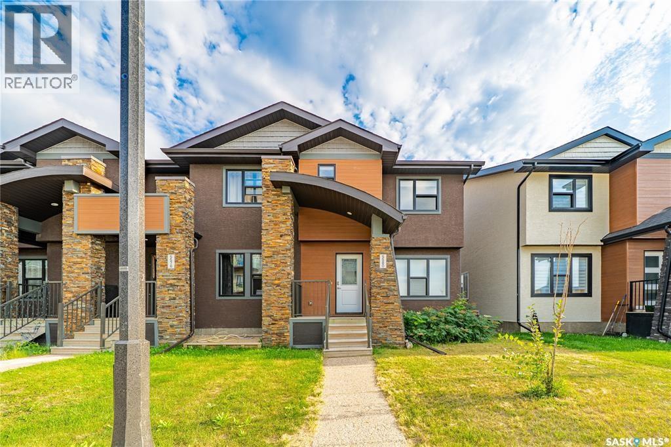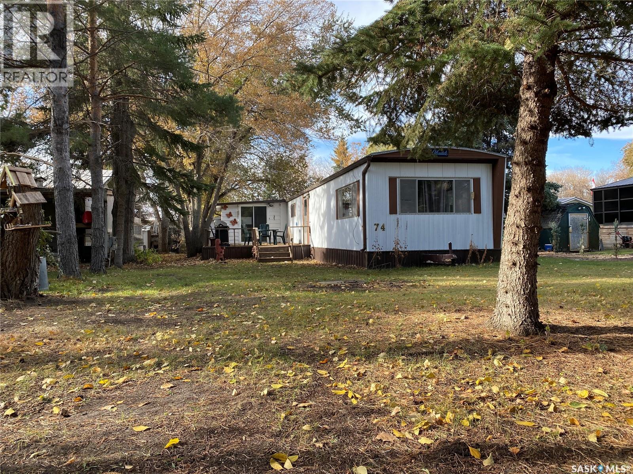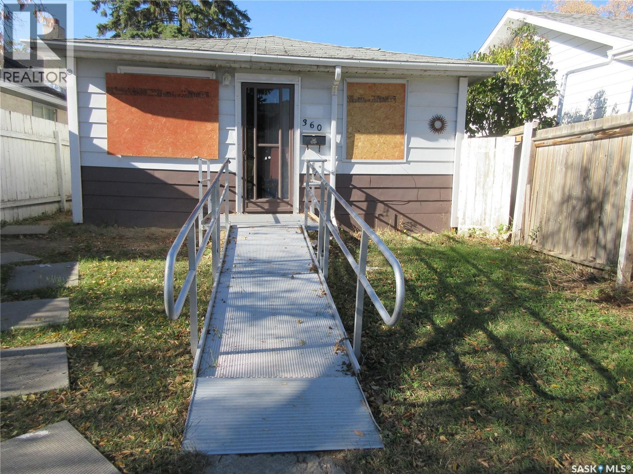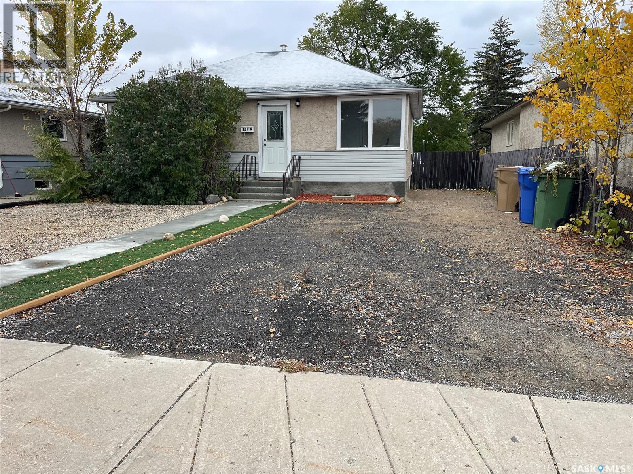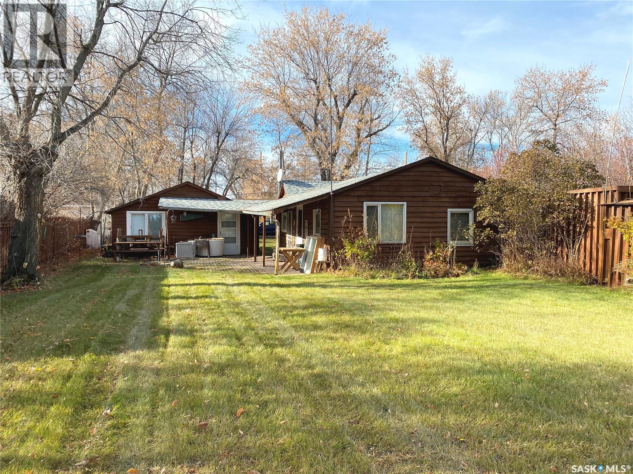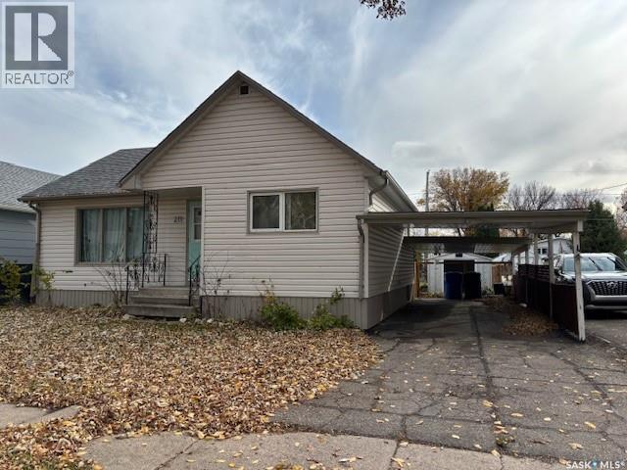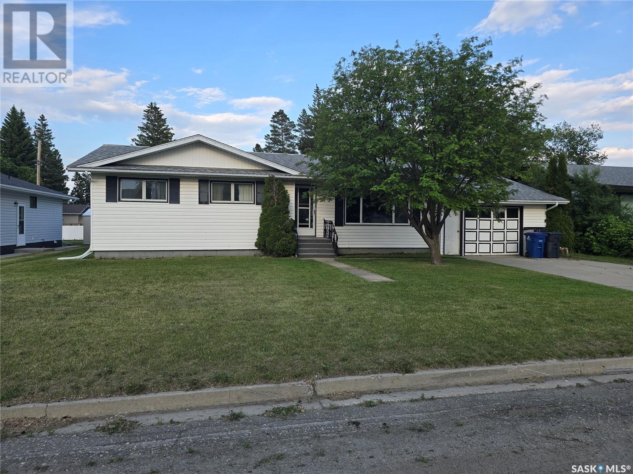
212 8 Street East
For Sale
128 Days
$209,900 $10K
$199,900
4 beds
2 baths
1,102 Sqft
212 8 Street East
For Sale
128 Days
$209,900 $10K
$199,900
4 beds
2 baths
1,102 Sqft
Highlights
This home is
0%
Time on Houseful
128 Days
Wynyard
2.61%
Description
- Home value ($/Sqft)$181/Sqft
- Time on Houseful128 days
- Property typeSingle family
- StyleBungalow
- Year built1966
- Mortgage payment
Charming & Updated Family Home! This lovingly maintained home welcomes you with a cozy layout, featuring a bright sunroom spanning the length of the house, a spacious kitchen with ample storage, and fresh flooring throughout. The finished basement includes a large rec room, 4th bedroom, and 3pc bath. Outside, enjoy a nice large yard with apple trees, sheds, and natural greenery. Plus, central A/C and an attached garage add comfort and convenience. Move-in ready! (id:63267)
Home overview
Amenities / Utilities
- Cooling Central air conditioning
- Heat source Natural gas
- Heat type Forced air
Exterior
- # total stories 1
- Fencing Partially fenced
- Has garage (y/n) Yes
Interior
- # full baths 2
- # total bathrooms 2.0
- # of above grade bedrooms 4
Lot/ Land Details
- Lot dimensions 8400
Overview
- Lot size (acres) 0.19736843
- Building size 1102
- Listing # Sk009878
- Property sub type Single family residence
- Status Active
Rooms Information
metric
- Laundry 4.547m X 3.759m
Level: Basement - Other 3.531m X 2.972m
Level: Basement - Bathroom (# of pieces - 3) 1.803m X 1.651m
Level: Basement - Other 6.045m X 5.791m
Level: Basement - Bedroom 3.023m X 2.642m
Level: Basement - Bathroom (# of pieces - 4) 1.499m X 2.438m
Level: Main - Bedroom 3.023m X 2.718m
Level: Main - Foyer 2.057m X 3.658m
Level: Main - Kitchen 3.327m X 3.023m
Level: Main - Living room 3.632m X 4.242m
Level: Main - Primary bedroom 3.81m X 3.2m
Level: Main - Mudroom 2.159m X 1.854m
Level: Main - Dining room 3.048m X 3.378m
Level: Main - Bedroom 2.718m X 2.921m
Level: Main
SOA_HOUSEKEEPING_ATTRS
- Listing source url Https://www.realtor.ca/real-estate/28486870/212-8th-street-e-wynyard
- Listing type identifier Idx
The Home Overview listing data and Property Description above are provided by the Canadian Real Estate Association (CREA). All other information is provided by Houseful and its affiliates.

Lock your rate with RBC pre-approval
Mortgage rate is for illustrative purposes only. Please check RBC.com/mortgages for the current mortgage rates
$-533
/ Month25 Years fixed, 20% down payment, % interest
$
$
$
%
$
%

Schedule a viewing
No obligation or purchase necessary, cancel at any time
Nearby Homes
Real estate & homes for sale nearby

