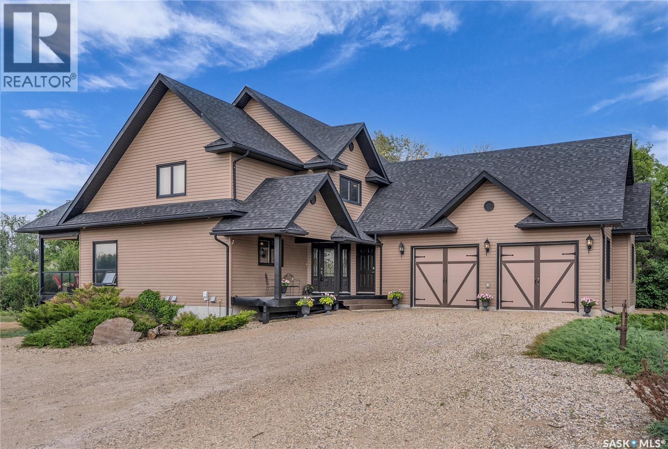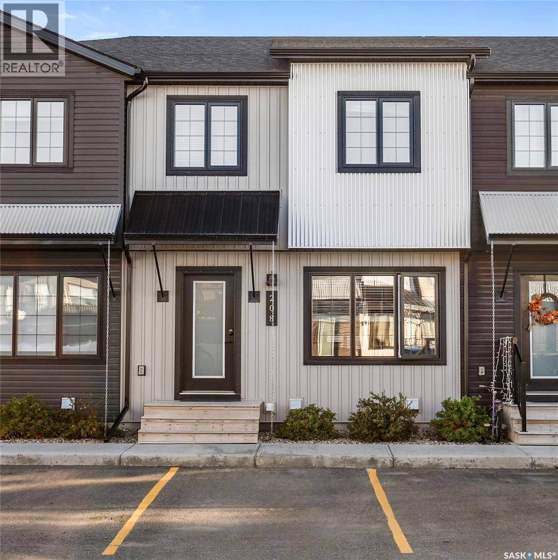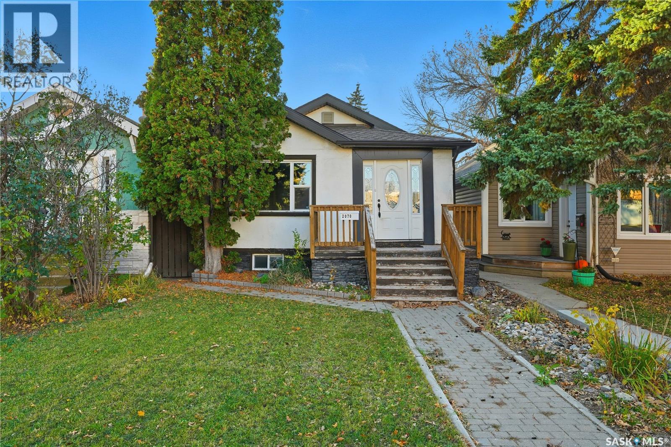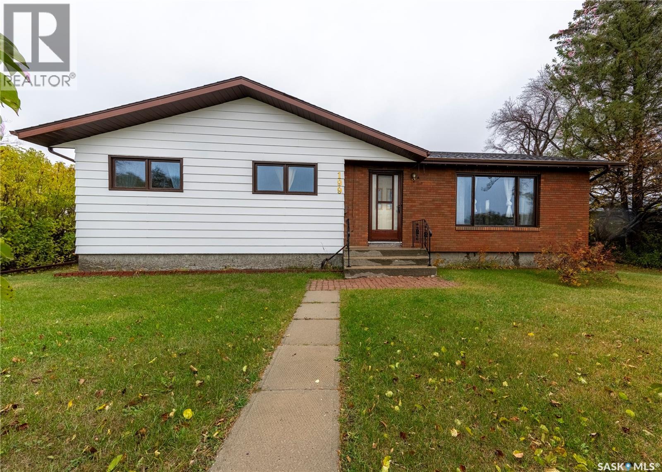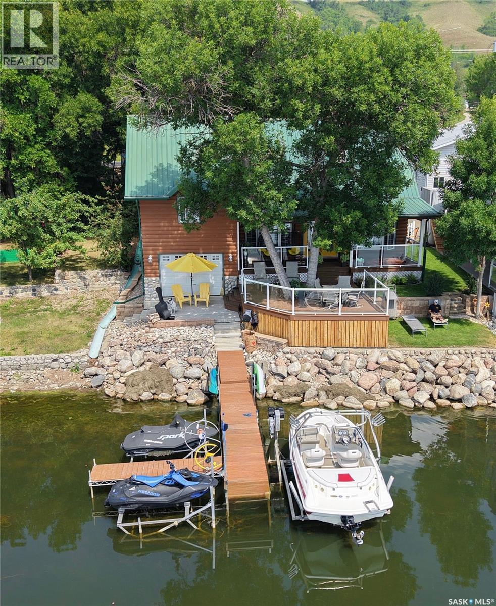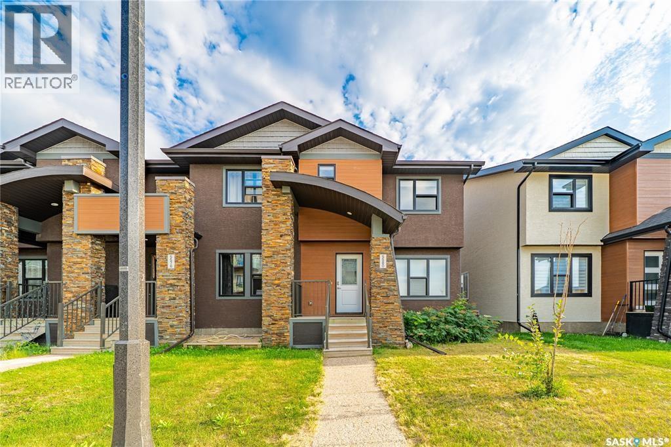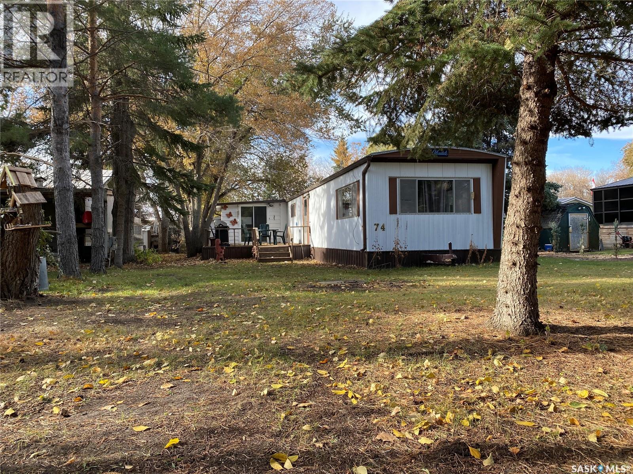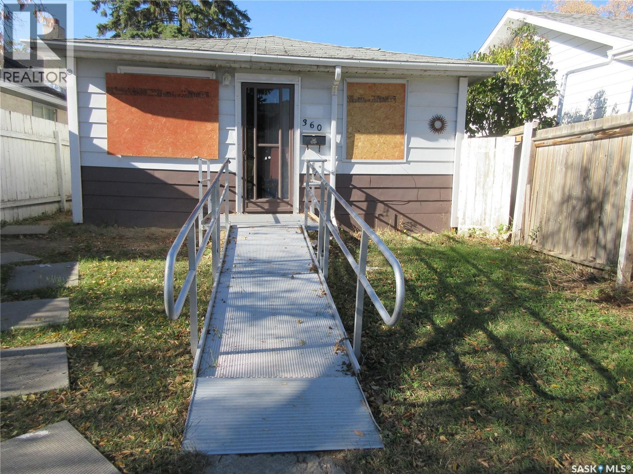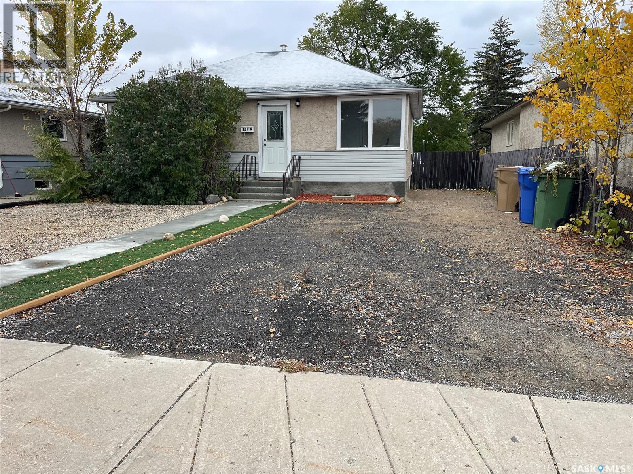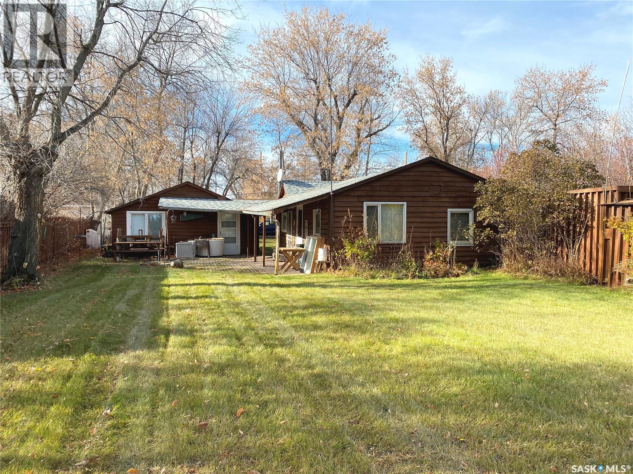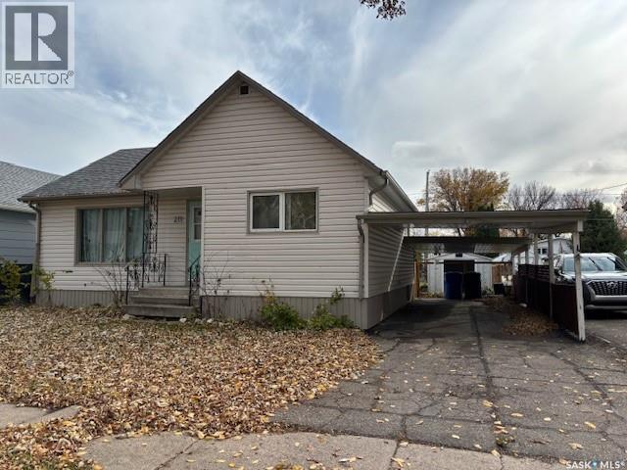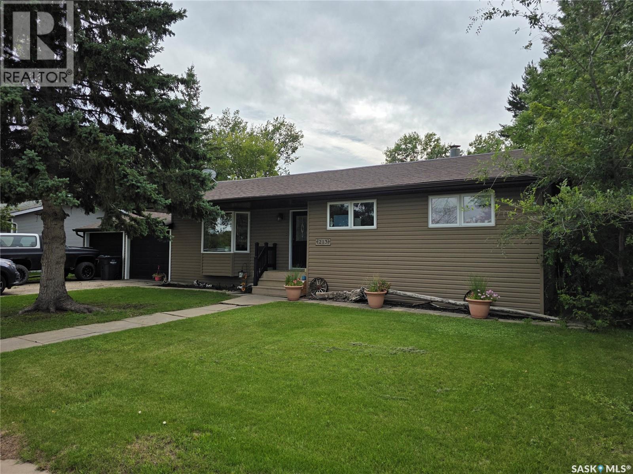
213 9 Street East
213 9 Street East
Highlights
Description
- Home value ($/Sqft)$207/Sqft
- Time on Houseful67 days
- Property typeSingle family
- StyleBungalow
- Year built1964
- Mortgage payment
Stunning Family Home in Wynyard – Space, Style & Comfort! Welcome to this beautifully maintained, spacious family home in the heart of Wynyard, SK! Boasting incredible curb appeal with newer siding, and a convenient semi-attached double garage—perfect for prairie living. Step inside to discover a bright layout featuring a large living room flowing seamlessly into the dining area, with gorgeous new vinyl plank flooring throughout and laminate in the bedrooms. Three bedrooms, a 4-piece bath, and generous front & back foyers complete the main floor. The fully fenced backyard is your private oasis, complete with a two-tier deck—ideal for entertaining or relaxing in peace. Garden doors lead you outside, blending indoor and outdoor living effortlessly. Downstairs, the expansive basement offers a cozy family room, and ample storage. Don’t wait—schedule your viewing today before it’s gone! (id:63267)
Home overview
- Cooling Central air conditioning
- Heat source Natural gas
- Heat type Forced air
- # total stories 1
- Fencing Fence
- Has garage (y/n) Yes
- # full baths 1
- # total bathrooms 1.0
- # of above grade bedrooms 3
- Lot desc Lawn
- Lot dimensions 9000
- Lot size (acres) 0.21146616
- Building size 1136
- Listing # Sk015899
- Property sub type Single family residence
- Status Active
- Laundry 3.658m X 7.95m
Level: Basement - Family room 7.645m X 6.756m
Level: Basement - Bedroom 3.759m X 3.2m
Level: Main - Dining room 2.743m X 3.454m
Level: Main - Bathroom (# of pieces - 4) 2.921m X 1.499m
Level: Main - Living room 5.512m X 3.581m
Level: Main - Kitchen 3.048m X 3.962m
Level: Main - Bedroom 3.734m X 2.642m
Level: Main - Bedroom 2.616m X 3.48m
Level: Main - Foyer 3.378m X 0.965m
Level: Main
- Listing source url Https://www.realtor.ca/real-estate/28745618/213-9th-street-e-wynyard
- Listing type identifier Idx

$-626
/ Month

