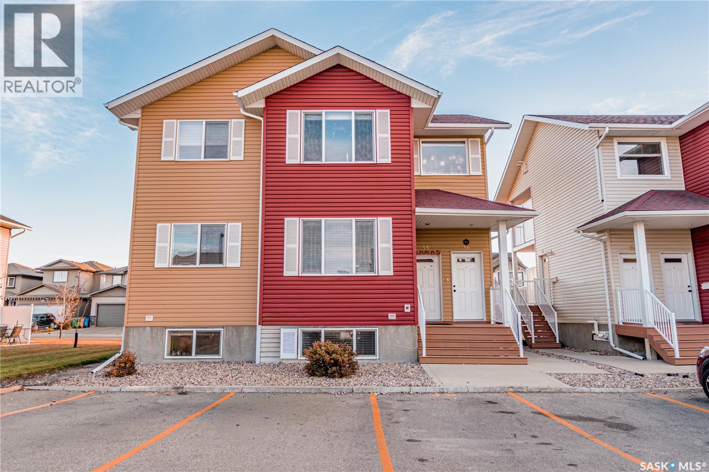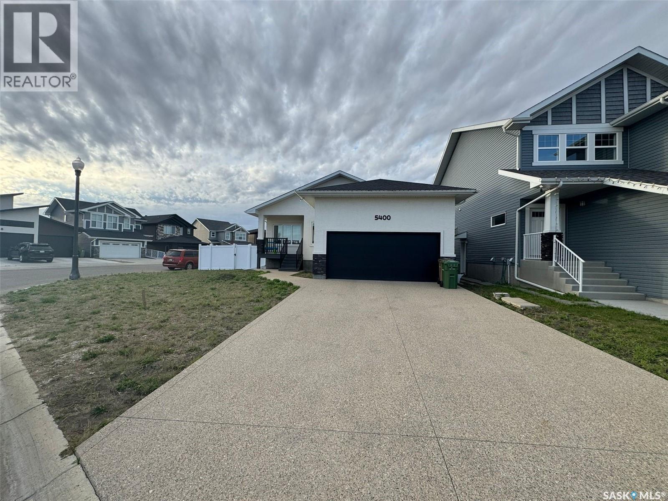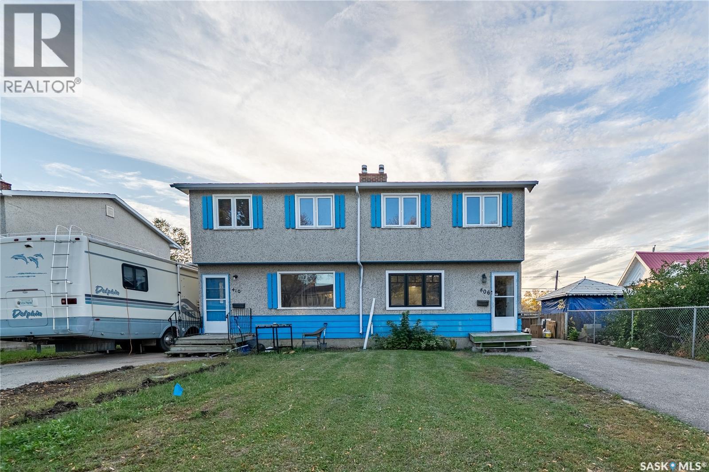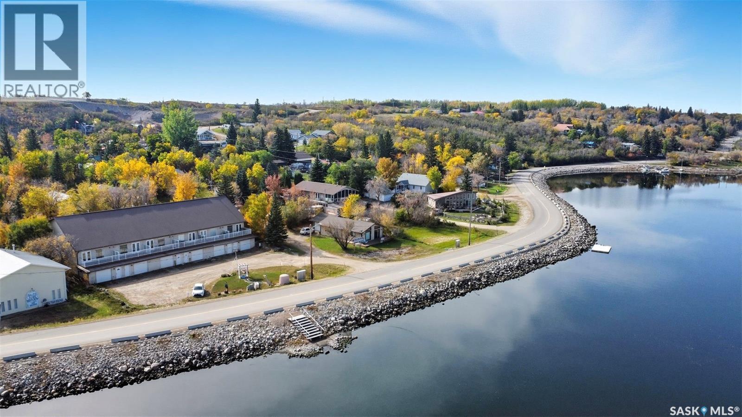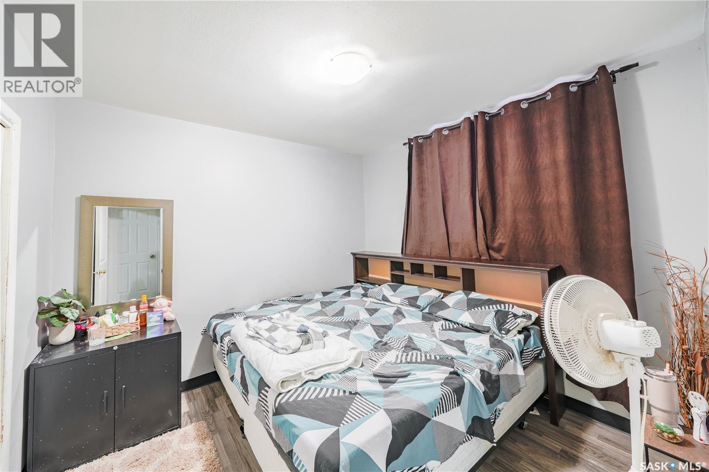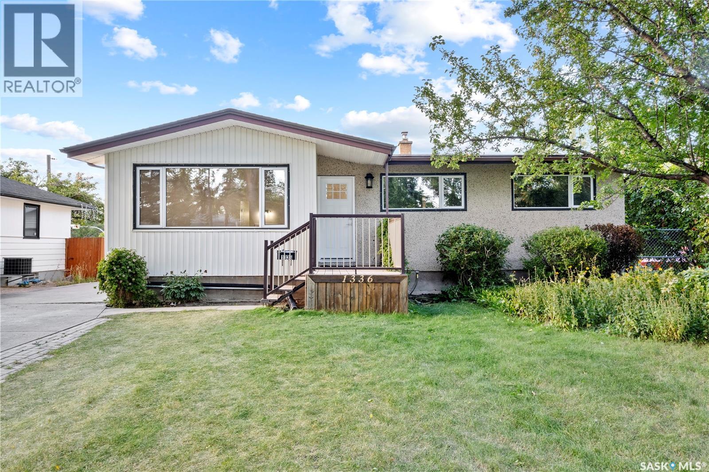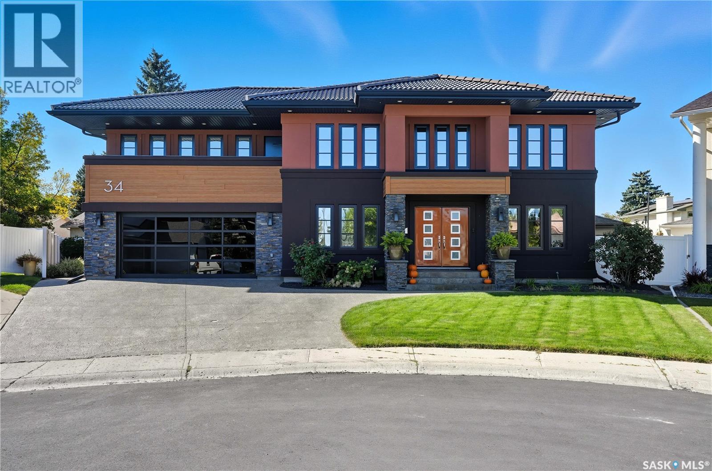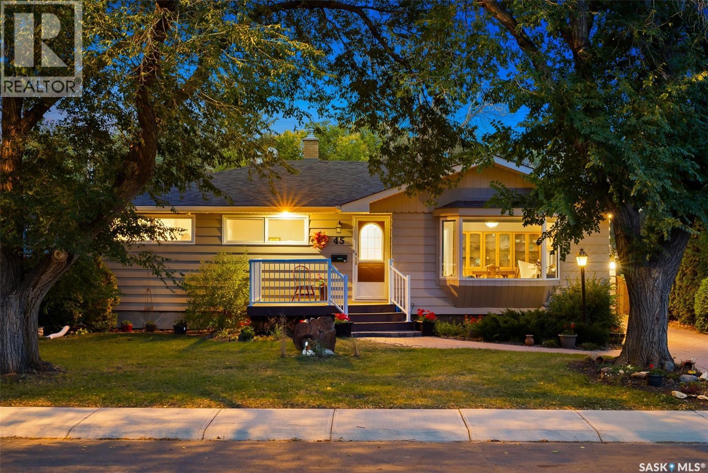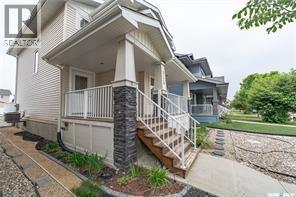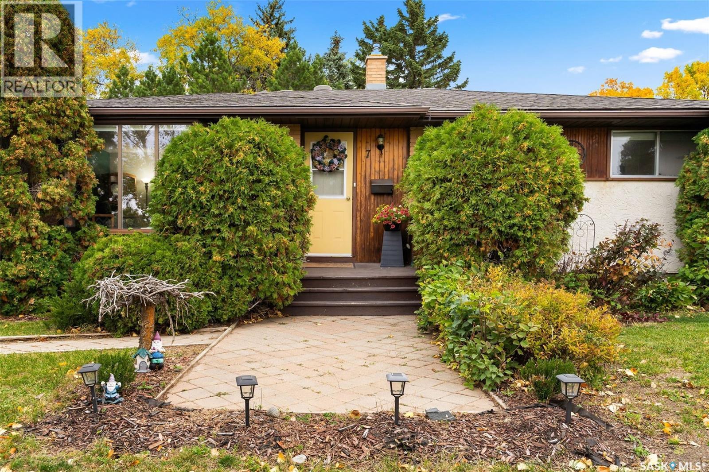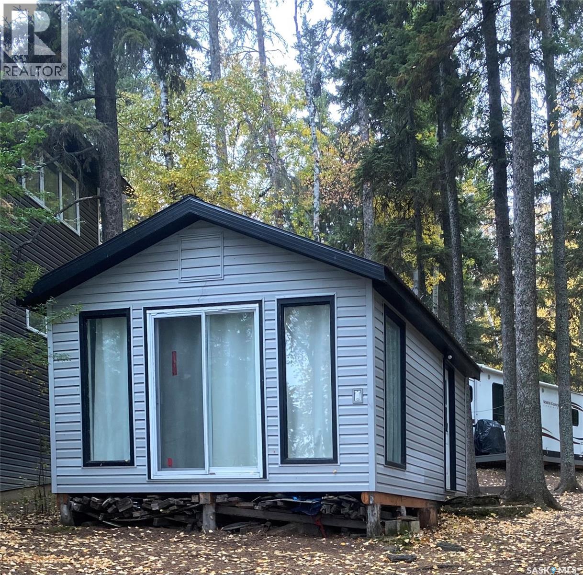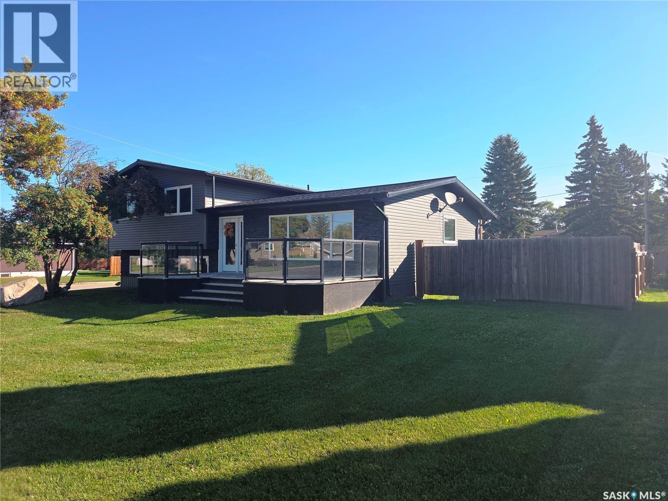
Highlights
Description
- Home value ($/Sqft)$294/Sqft
- Time on Houseful8 days
- Property typeSingle family
- Year built1973
- Mortgage payment
Exceptional Family Home! Discover a perfect blend of small-town living and modern luxury in this beautiful 5-bedroom, 3-bathroom family home. Ideally located close to the BHP Jansen mine, this property is built for comfort, efficiency, and entertaining. The stunning kitchen is a chef's dream, featuring a unique stainless steel food-grade counter with an extra sink, a 6-burner gas stove, and a separate double oven. The luxurious primary suite boasts an ensuite with heated porcelain tile floors. Enjoy year-round comfort and low utility bills thanks to a high-efficiency furnace, air exchanger, on-demand hot water, and triple-pane argon gas windows. Outside, a fully fenced private backyard features a large deck for entertaining. The home's curb appeal is enhanced by beautiful siding with stone accents, a front deck, and a large double detached garage. Highlights: 5 Bedrooms, 3 Bathrooms Chef's Kitchen with Premium Appliances Heated Floors in Primary Ensuite High-Efficiency Features Throughout Private, Fenced Backyard with Large Deck Double Detached Garage Ready for you to call home! Contact us for a viewing today. (id:63267)
Home overview
- Cooling Air exchanger
- Heat source Natural gas
- Heat type Forced air
- Fencing Fence
- Has garage (y/n) Yes
- # full baths 3
- # total bathrooms 3.0
- # of above grade bedrooms 5
- Lot desc Lawn, garden area
- Lot dimensions 9000
- Lot size (acres) 0.21146616
- Building size 1240
- Listing # Sk019469
- Property sub type Single family residence
- Status Active
- Primary bedroom 3.937m X 4.166m
Level: 2nd - Ensuite bathroom (# of pieces - 3) 2.108m X 2.235m
Level: 2nd - Bedroom 3.175m X 2.616m
Level: 2nd - Bathroom (# of pieces - 3) 2.235m X 1.397m
Level: 2nd - Bedroom 3.023m X 3.505m
Level: 2nd - Bathroom (# of pieces - 4) 2.667m X 2.616m
Level: Basement - Bedroom 3.048m X 3.658m
Level: Basement - Family room 6.096m X 3.353m
Level: Basement - Storage 0.914m X 3.327m
Level: Basement - Bedroom 3.048m X 3.658m
Level: Basement - Other 3.327m X 5.512m
Level: Basement - Other 3.658m X 3.378m
Level: Basement - Kitchen 3.683m X 4.343m
Level: Main - Foyer 1.549m X 2.819m
Level: Main - Dining room 4.851m X 2.972m
Level: Main - Living room 2.946m X 4.674m
Level: Main
- Listing source url Https://www.realtor.ca/real-estate/28919050/302-8th-street-e-wynyard
- Listing type identifier Idx

$-973
/ Month

