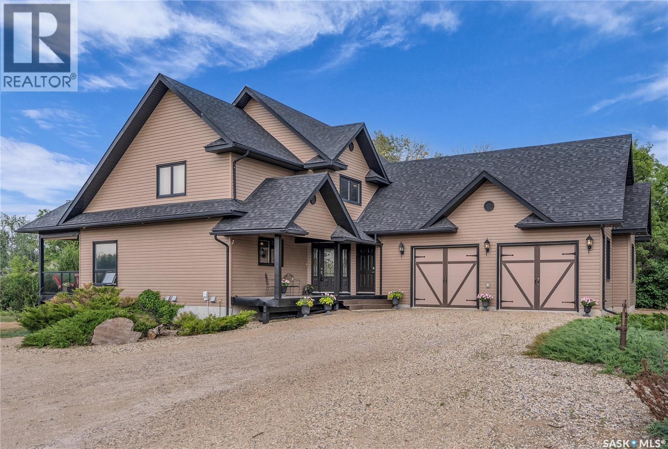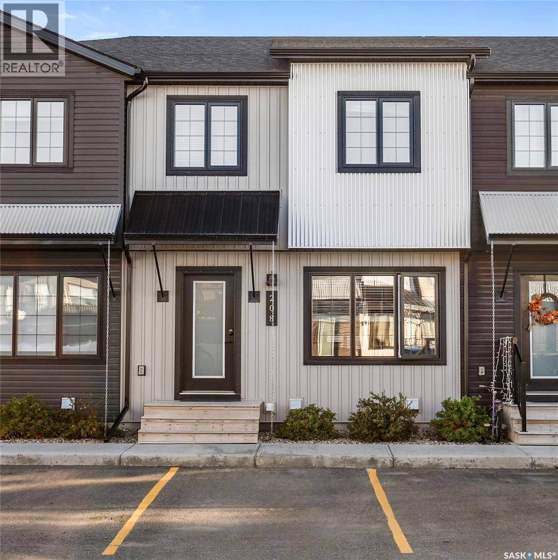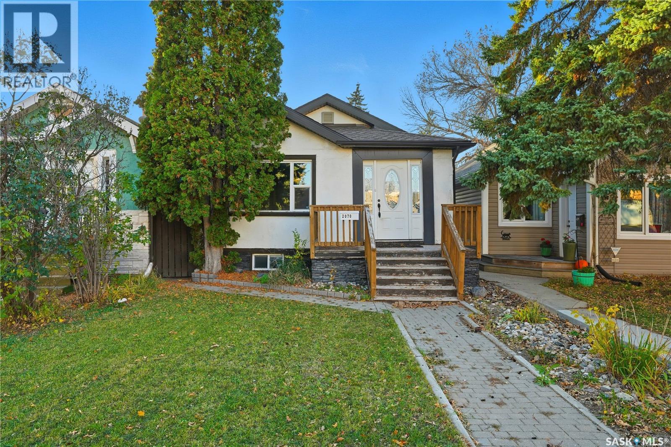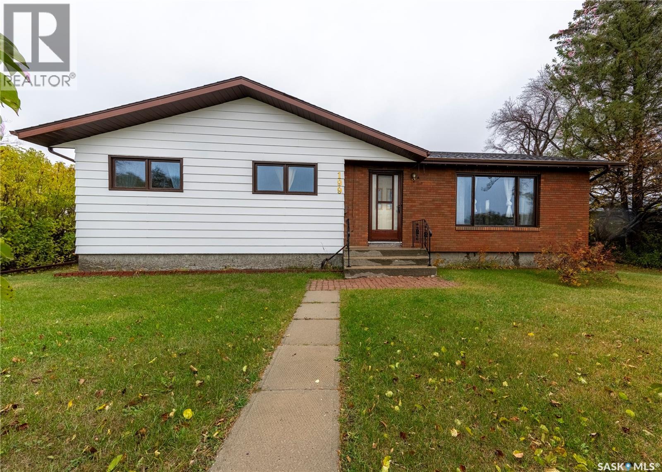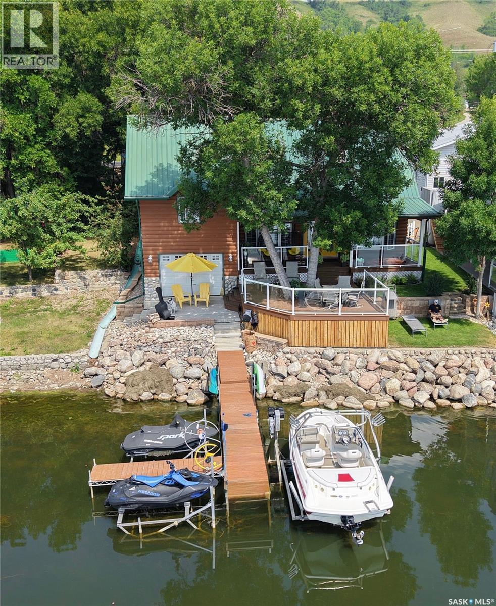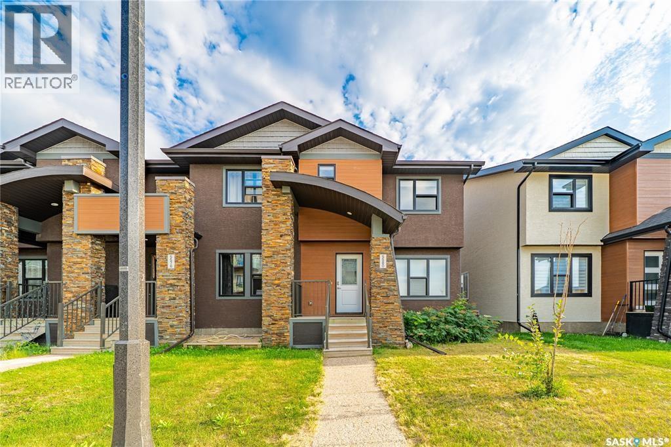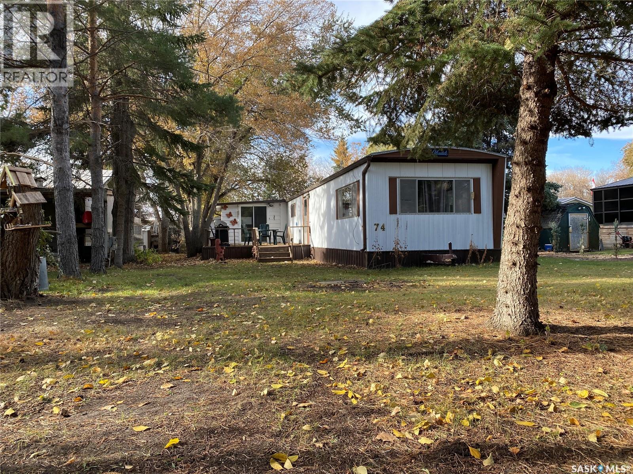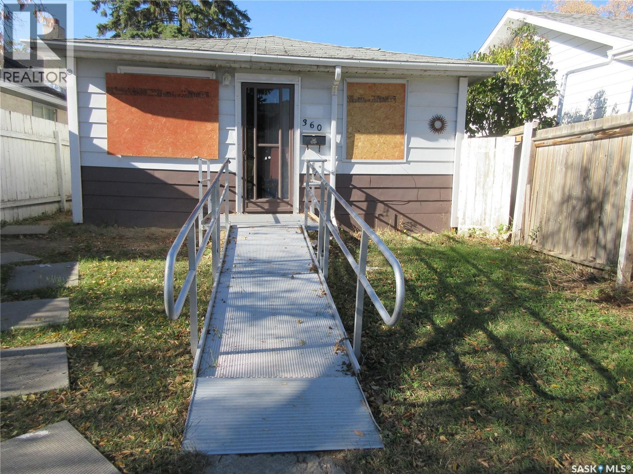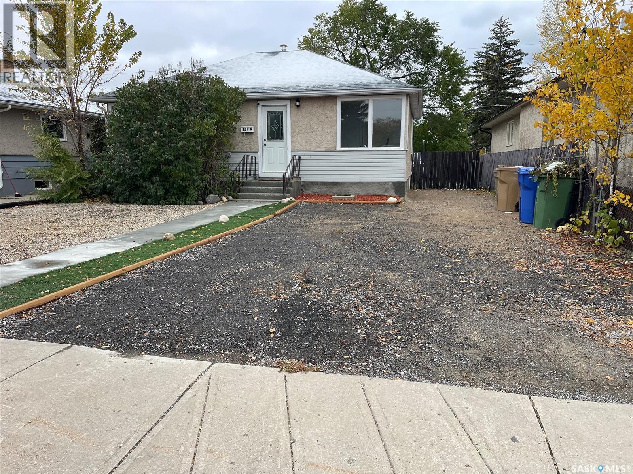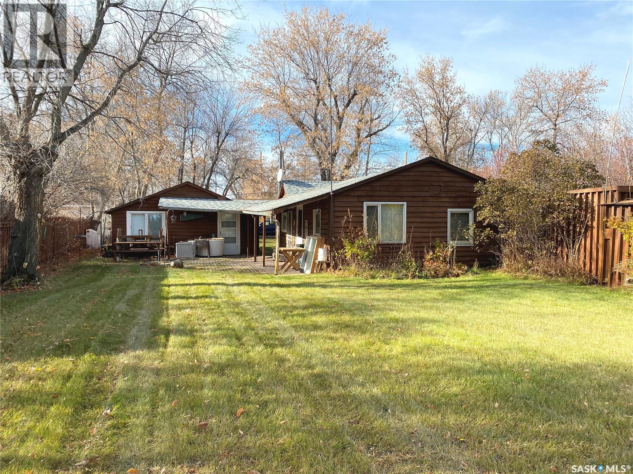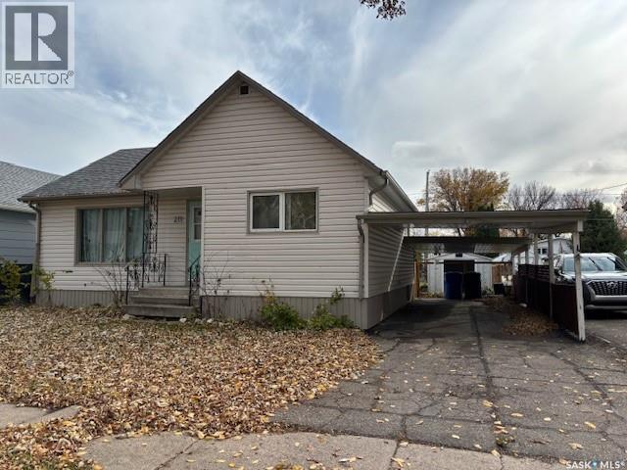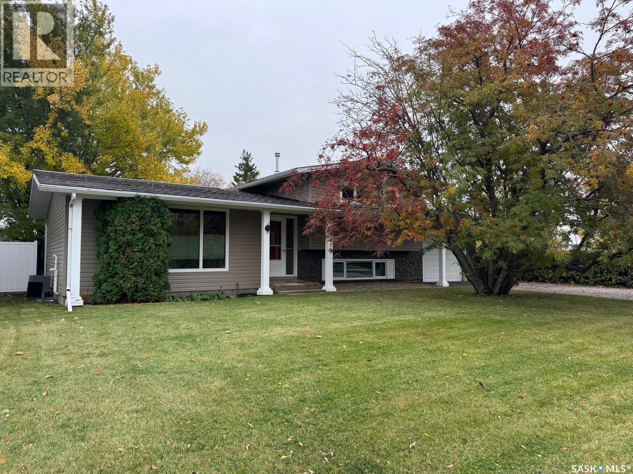
316 8 Street East
316 8 Street East
Highlights
Description
- Home value ($/Sqft)$239/Sqft
- Time on Houseful155 days
- Property typeSingle family
- Year built1974
- Mortgage payment
Welcome to 316 8th Street East in Wynyard—a spacious and versatile four-level split home ideally situated on a mature corner lot directly across from the park. This well-maintained property features a main floor with a bright living room, kitchen, and dining area, while the upper level offers two comfortable bedrooms and a full bathroom. The lower level adds a second living room, a den or potential third bedroom, and another bathroom, with the basement providing utility space and a third living area—partially used as an additional bedroom. You will love the new vinyl plank flooring on the lower 2 levels. Outside, enjoy a single-car attached garage, a tree-lined yard, garden, and shed, all just steps from local amenities and green space, making this an ideal home for families seeking comfort and convenience in a friendly community. (id:63267)
Home overview
- Cooling Central air conditioning
- Heat type Forced air
- Has garage (y/n) Yes
- # full baths 2
- # total bathrooms 2.0
- # of above grade bedrooms 3
- Lot dimensions 8400
- Lot size (acres) 0.19736843
- Building size 960
- Listing # Sk006698
- Property sub type Single family residence
- Status Active
- Bedroom 4.623m X 3.023m
Level: 2nd - Bedroom 3.962m X 2.946m
Level: 2nd - Bathroom (# of pieces - 4) 2.21m X 3.962m
Level: 2nd - Bathroom (# of pieces - 2) 1.473m X 1.651m
Level: Basement - Laundry 3.759m X 2.743m
Level: Basement - Other 3.81m X 4.851m
Level: Basement - Other 1.6m X 2.235m
Level: Basement - Den 4.293m X 3.251m
Level: Basement - Bedroom 2.692m X 2.616m
Level: Basement - Den 2.769m X 2.921m
Level: Basement - Living room 3.632m X 5.232m
Level: Main - Dining room 3.327m X 2.565m
Level: Main - Kitchen 3.327m X 2.565m
Level: Main
- Listing source url Https://www.realtor.ca/real-estate/28347960/316-8th-street-e-wynyard
- Listing type identifier Idx

$-611
/ Month

