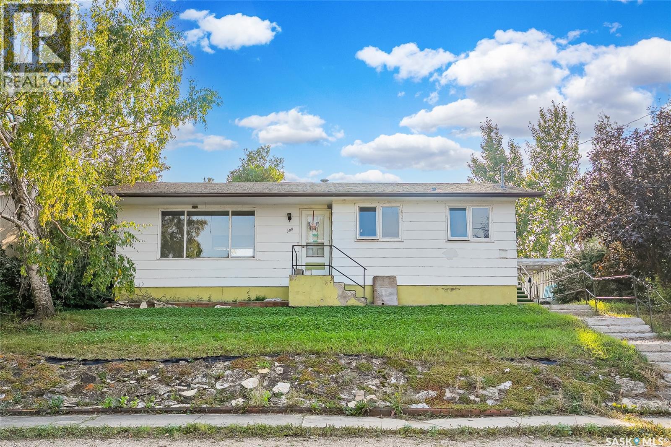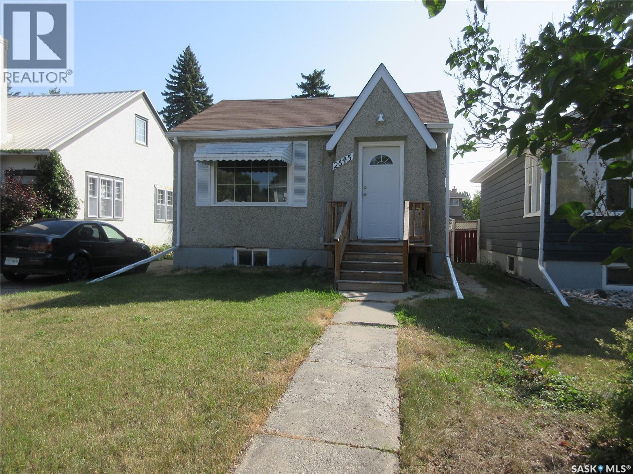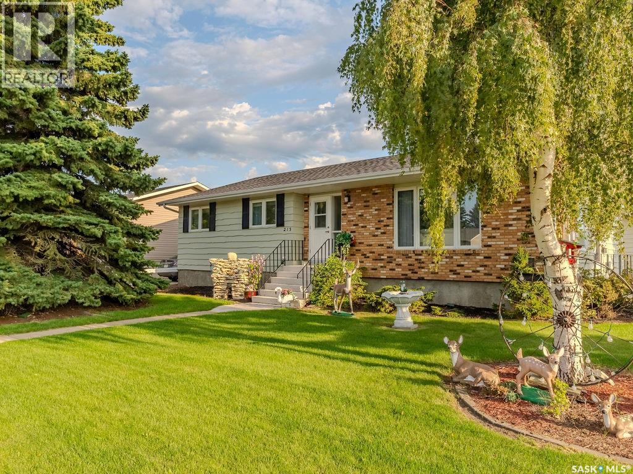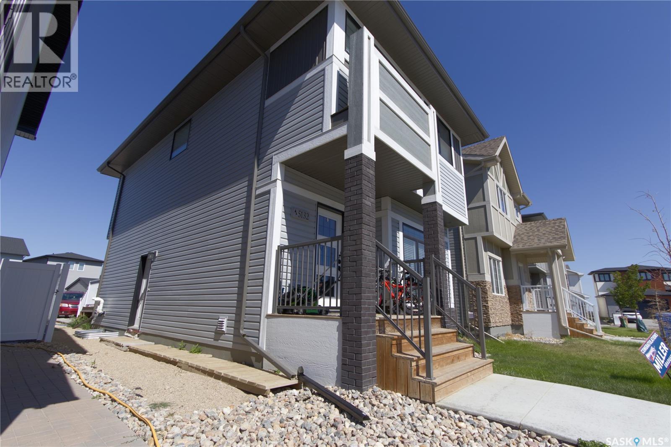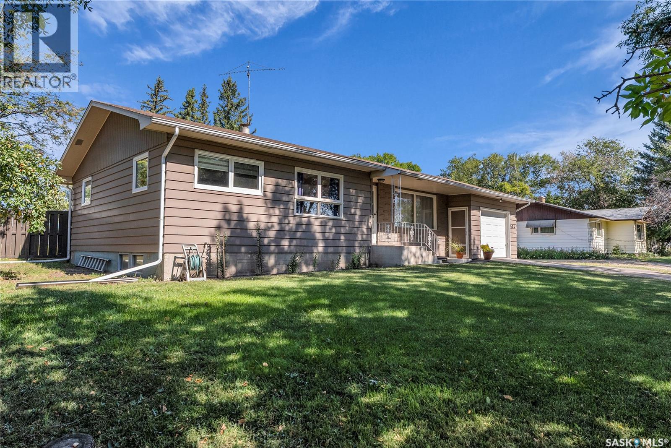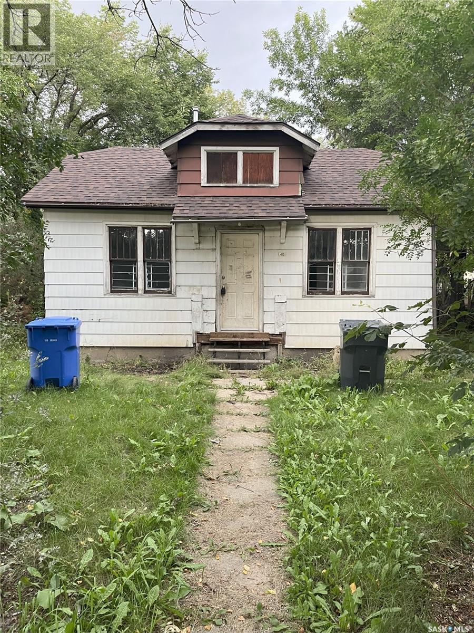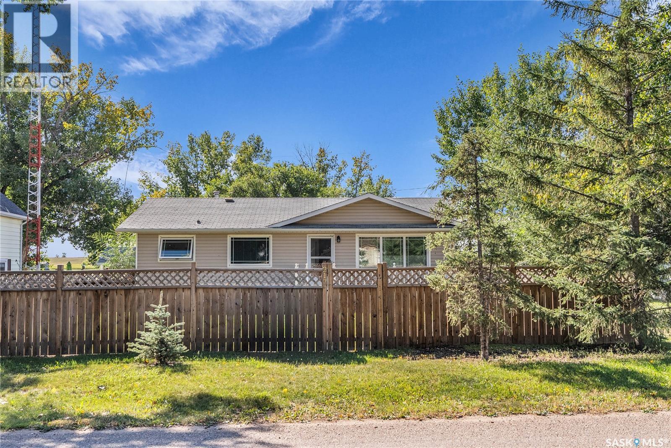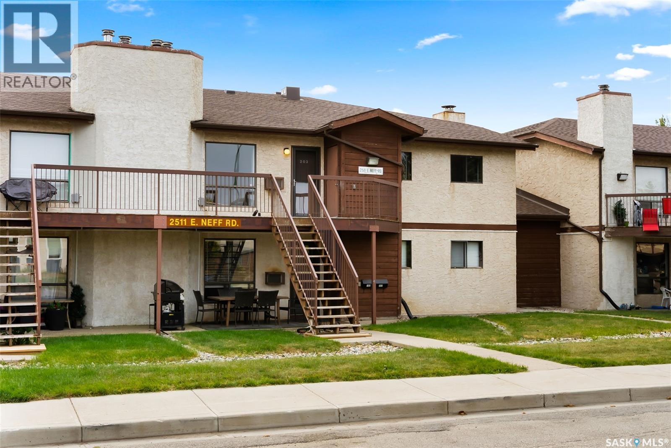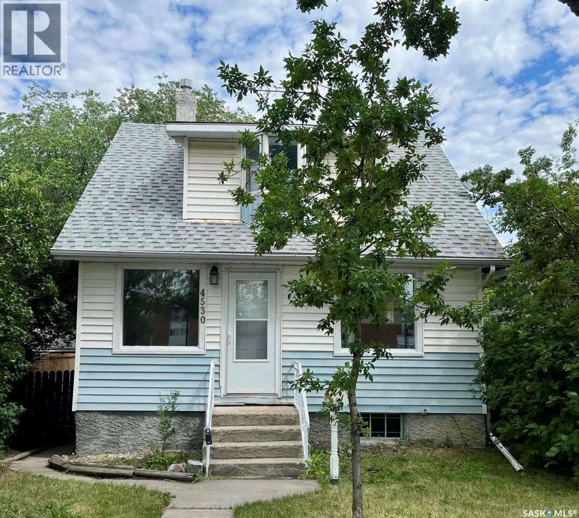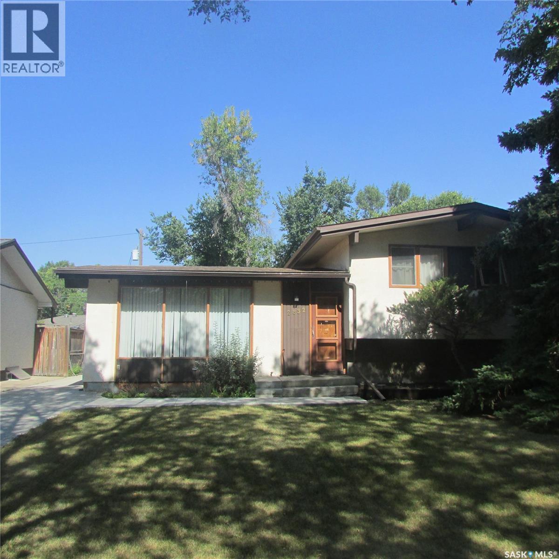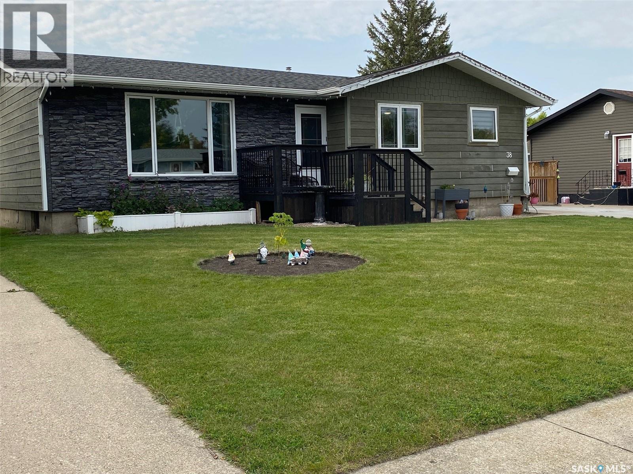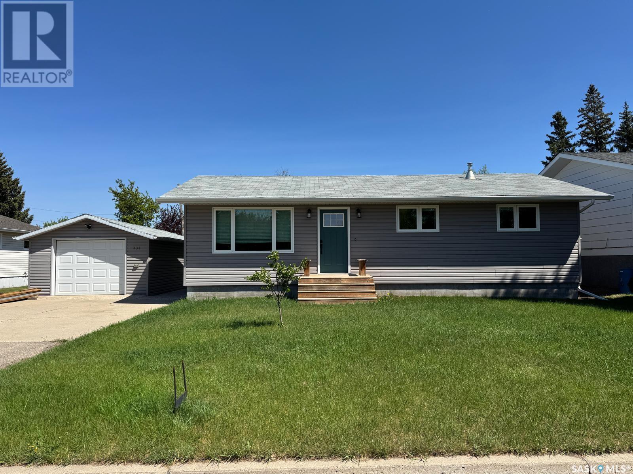
Highlights
Description
- Home value ($/Sqft)$229/Sqft
- Time on Houseful146 days
- Property typeSingle family
- StyleBungalow
- Year built1976
- Mortgage payment
Imagine waking up to sunshine pouring through the windows, kids giggling as they race across the street to the park, and your coffee brewing in a sleek, updated kitchen. Welcome to 404 9th Street East in Wynyard — a bright, cheerful home that’s ready to grow with you. With three main floor bedrooms, a fresh modern bath, and laundry right where you need it (no more basement trips!), this place makes life easy. You’ll love the new flooring, stylish crown moulding, and the kind of vibe that just feels like home. The basement is partially finished, offering even more room to hang — with a finished bedroom, living space, another bathroom, and tons of storage. Toss in a fenced yard, a single detached garage, and composite decking just waiting to be turned into your dream hangout spot... and you’ve found your happily ever after (with a backyard). (id:63267)
Home overview
- Cooling Central air conditioning
- Heat source Natural gas
- Heat type Forced air
- # total stories 1
- Fencing Fence
- Has garage (y/n) Yes
- # full baths 2
- # total bathrooms 2.0
- # of above grade bedrooms 4
- Lot desc Lawn, garden area
- Lot dimensions 7700
- Lot size (acres) 0.18092105
- Building size 1040
- Listing # Sk002959
- Property sub type Single family residence
- Status Active
- Other 6.045m X 3.505m
Level: Basement - Living room 7.976m X 3.302m
Level: Basement - Storage 1.626m X 1.88m
Level: Basement - Bathroom (# of pieces - 3) 1.676m X 2.337m
Level: Basement - Bedroom 3.886m X 3.378m
Level: Basement - Bedroom 3.48m X 3.581m
Level: Main - Bathroom (# of pieces - 4) 2.134m X 1.905m
Level: Main - Bedroom 2.464m X 2.972m
Level: Main - Other 1.956m X 2.159m
Level: Main - Kitchen 5.004m X 3.505m
Level: Main - Living room 4.064m X 3.962m
Level: Main - Bedroom 3.48m X 2.489m
Level: Main
- Listing source url Https://www.realtor.ca/real-estate/28178869/404-9th-street-e-wynyard
- Listing type identifier Idx

$-635
/ Month

