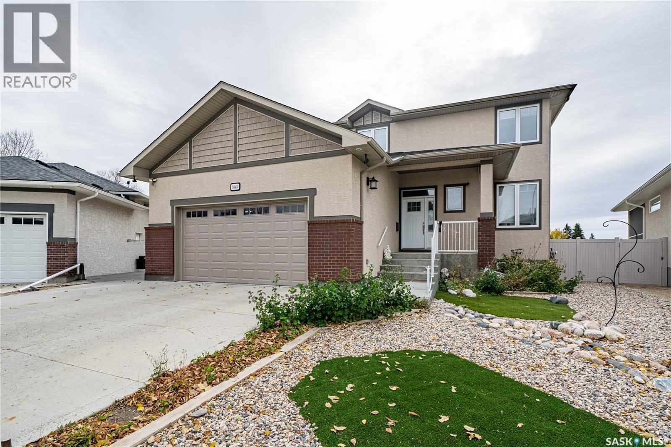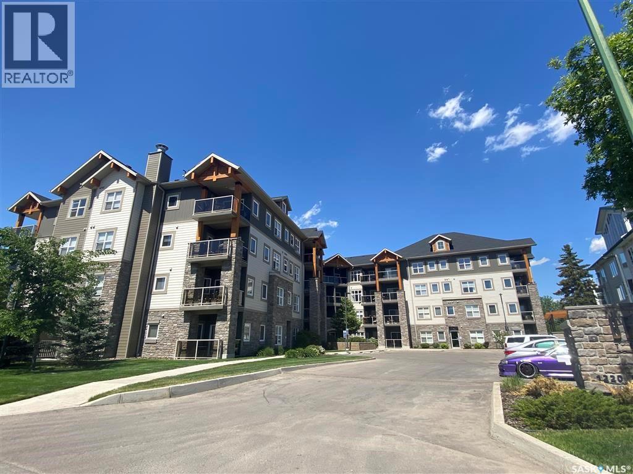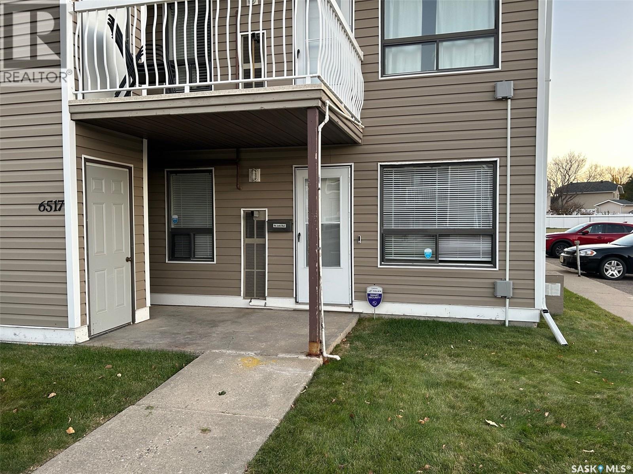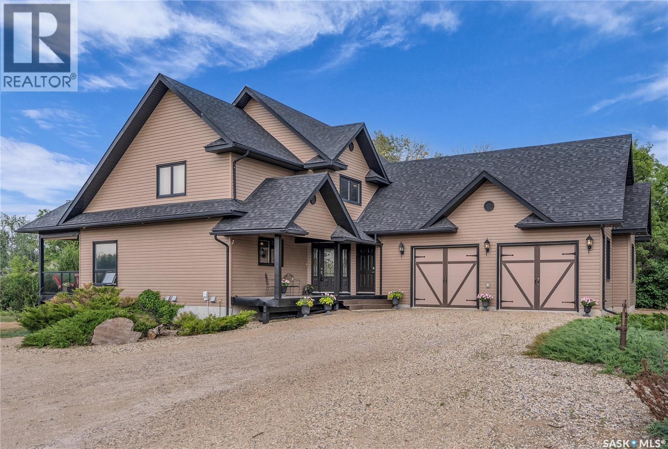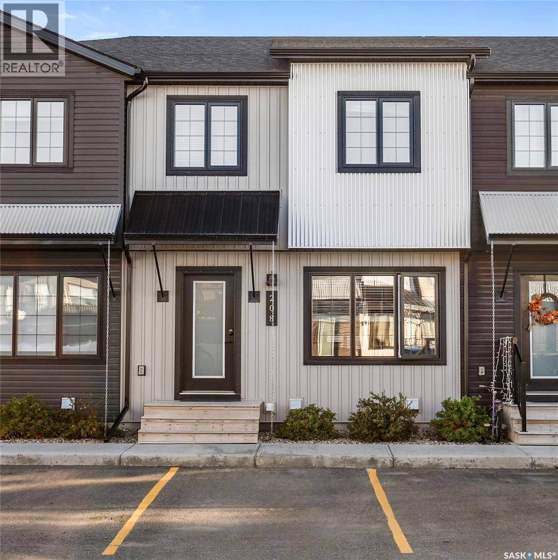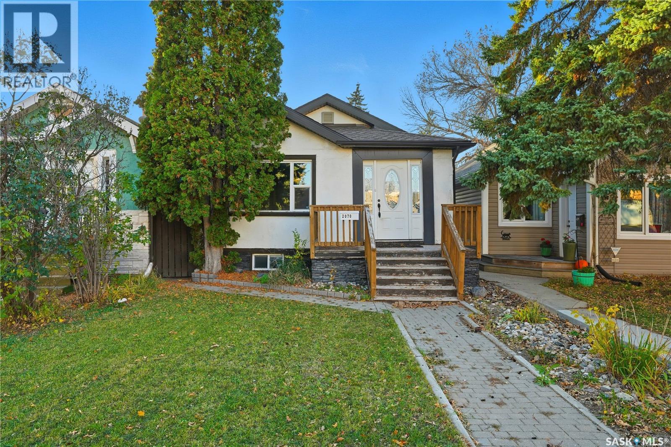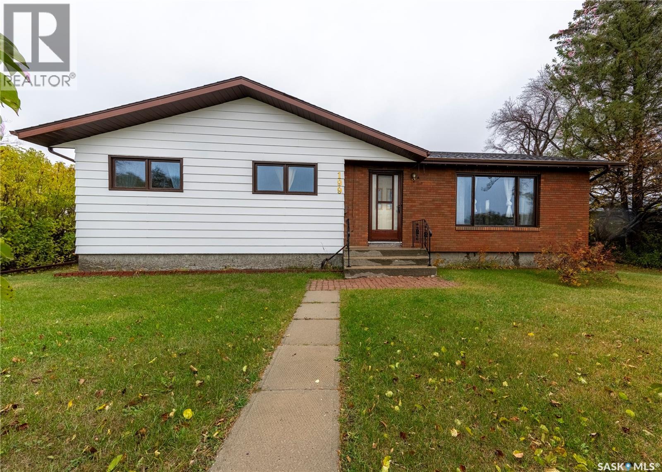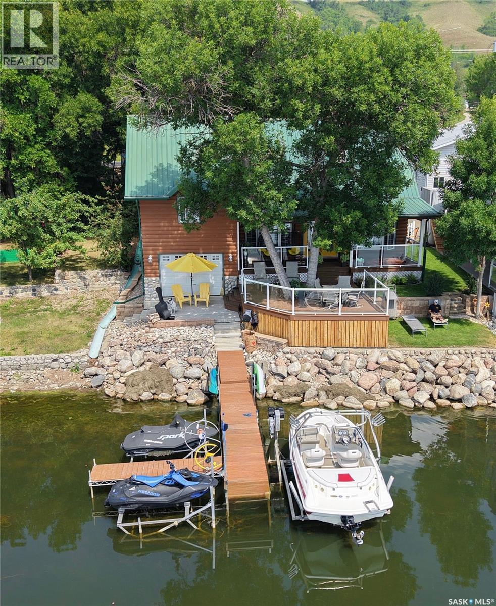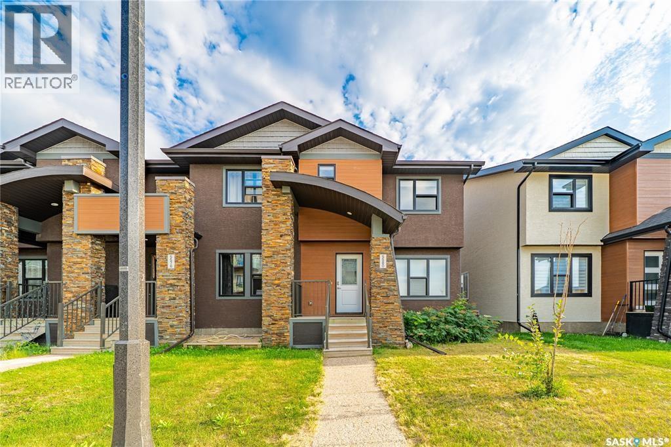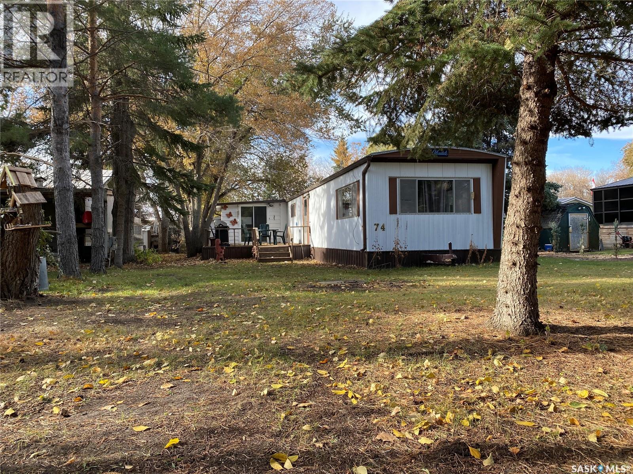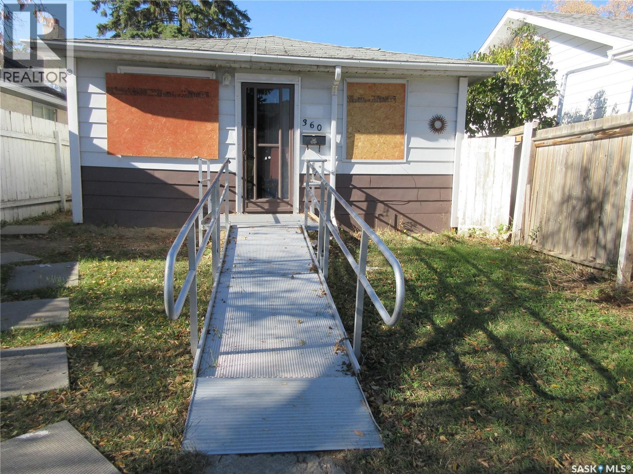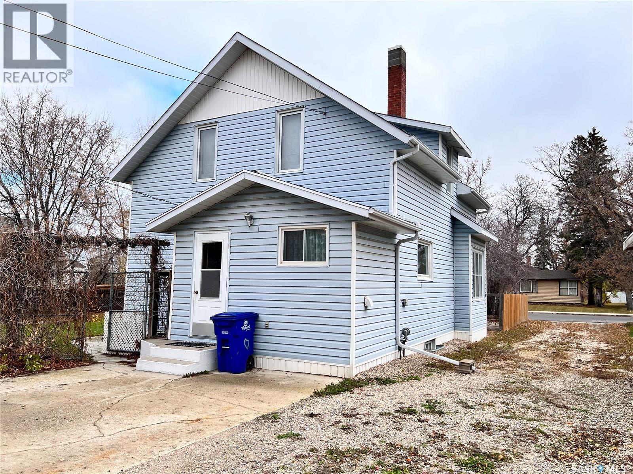
Highlights
This home is
42%
Time on Houseful
6 Days
Wynyard
2.61%
Description
- Home value ($/Sqft)$98/Sqft
- Time on Housefulnew 6 days
- Property typeSingle family
- Year built1930
- Mortgage payment
Located at 405 3rd Street East in Wynyard, this spacious two-storey home is perfectly situated near the Wynyard Elementary School, swimming pool, curling rink, Sofina Foods, and downtown amenities. The main floor offers a full bathroom, kitchen, living room, dining area, and a cozy den, while the second floor features four bedrooms and a convenient two-piece bath. The unfinished basement includes a cold storage room and a roughed-in bathroom, providing potential for future development. Outside, you’ll find parking for up to six vehicles, a large fenced yard with mature trees, fruit trees, and perennials, plus a small garage and shed for extra storage — a wonderful family home in a great location. (id:63267)
Home overview
Amenities / Utilities
- Heat source Natural gas
- Heat type Forced air
Exterior
- # total stories 2
- Fencing Fence
Interior
- # full baths 2
- # total bathrooms 2.0
- # of above grade bedrooms 4
Lot/ Land Details
- Lot desc Lawn
- Lot dimensions 12000
Overview
- Lot size (acres) 0.28195488
- Building size 1332
- Listing # Sk021075
- Property sub type Single family residence
- Status Active
Rooms Information
metric
- Bedroom 2.464m X 3.759m
Level: 2nd - Bedroom 3.785m X 2.769m
Level: 2nd - Bedroom 3.2m X 3.734m
Level: 2nd - Bedroom 2.87m X 3.759m
Level: 2nd - Bathroom (# of pieces - 2) 2.362m X 1.321m
Level: 2nd - Other 3.835m X 1.93m
Level: Main - Bathroom (# of pieces - 4) 2.057m X 1.981m
Level: Main - Office 2.769m X 3.048m
Level: Main - Living room 8.077m X 4.191m
Level: Main - Kitchen 3.835m X 4.343m
Level: Main
SOA_HOUSEKEEPING_ATTRS
- Listing source url Https://www.realtor.ca/real-estate/29007354/405-3rd-street-e-wynyard
- Listing type identifier Idx
The Home Overview listing data and Property Description above are provided by the Canadian Real Estate Association (CREA). All other information is provided by Houseful and its affiliates.

Lock your rate with RBC pre-approval
Mortgage rate is for illustrative purposes only. Please check RBC.com/mortgages for the current mortgage rates
$-347
/ Month25 Years fixed, 20% down payment, % interest
$
$
$
%
$
%

Schedule a viewing
No obligation or purchase necessary, cancel at any time
Nearby Homes
Real estate & homes for sale nearby

