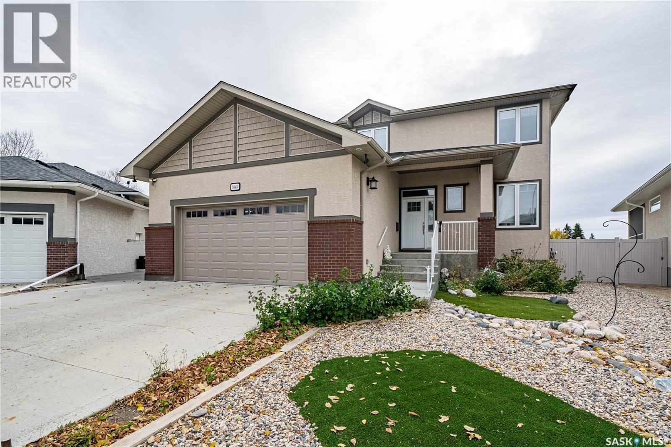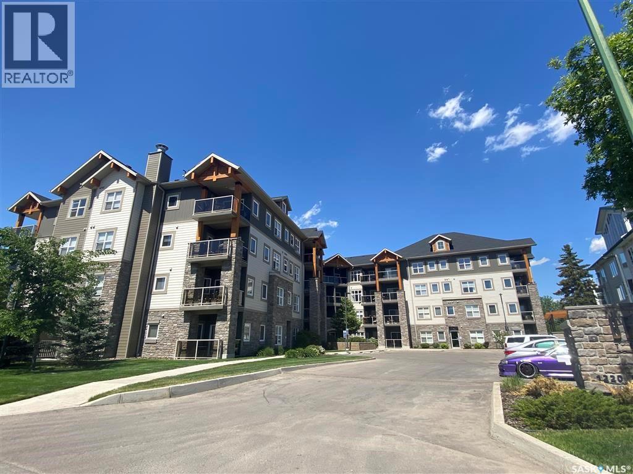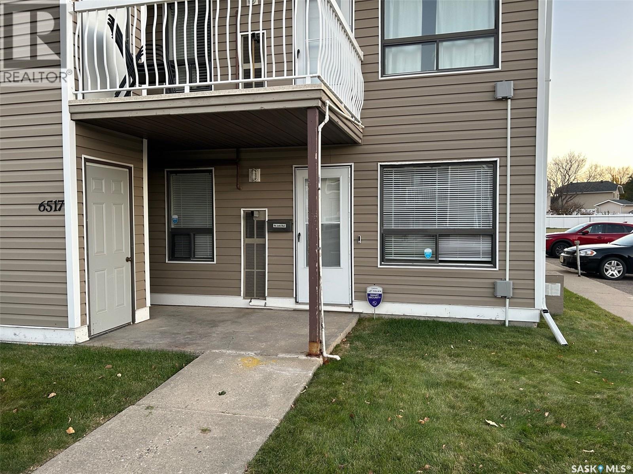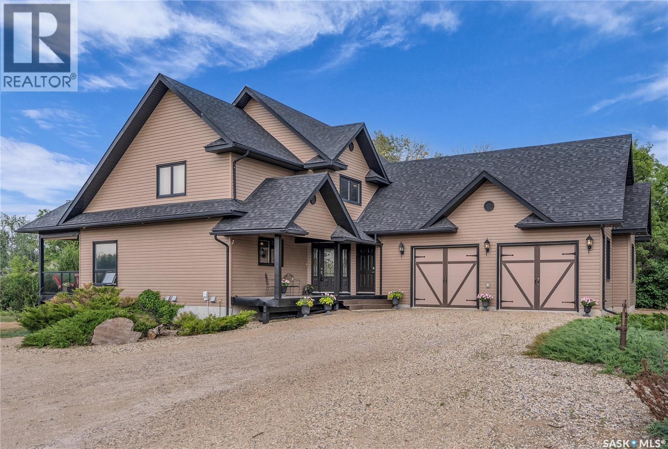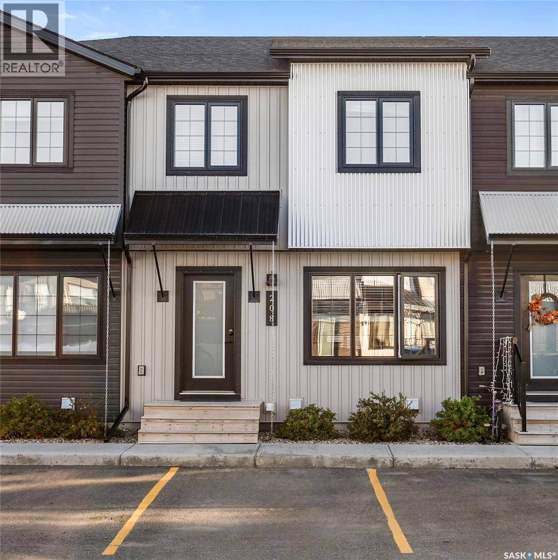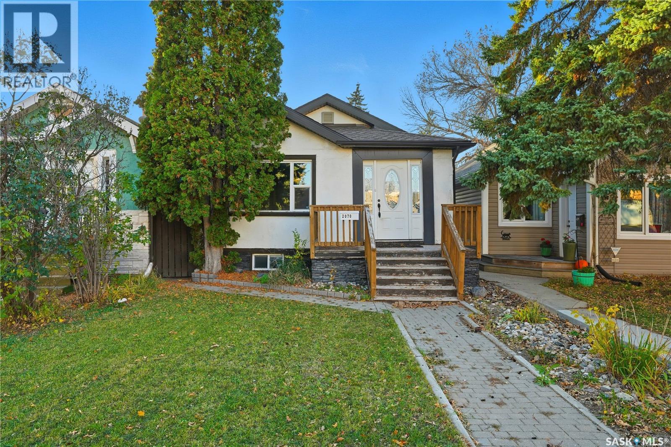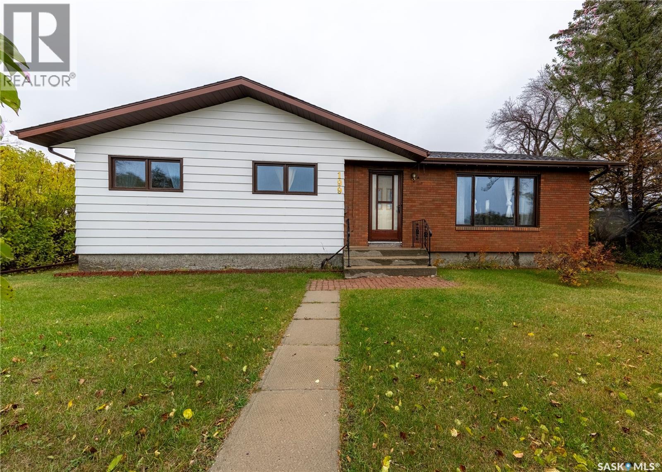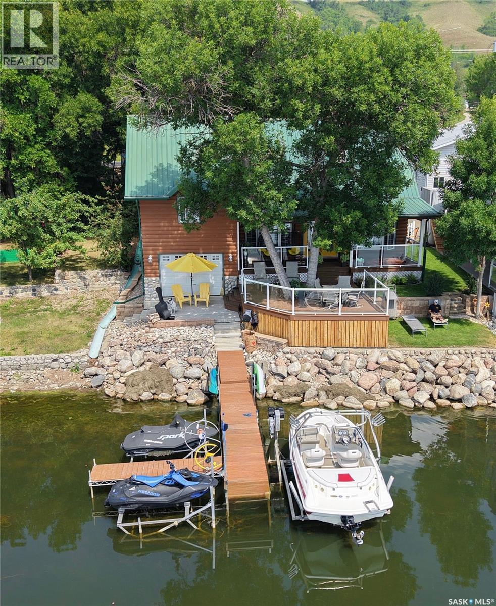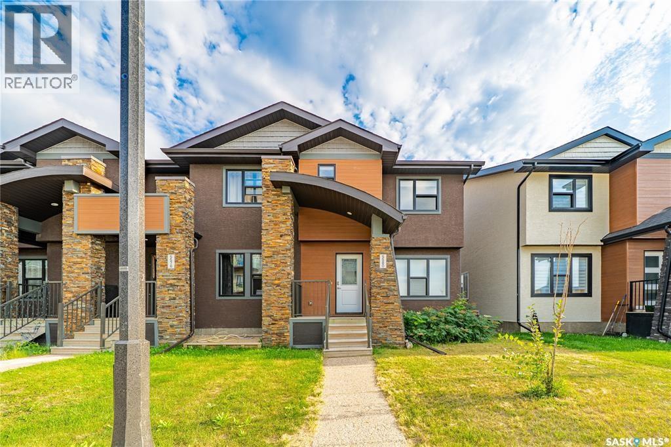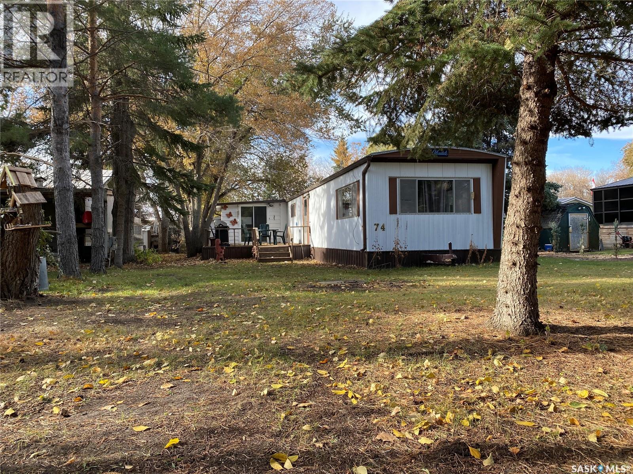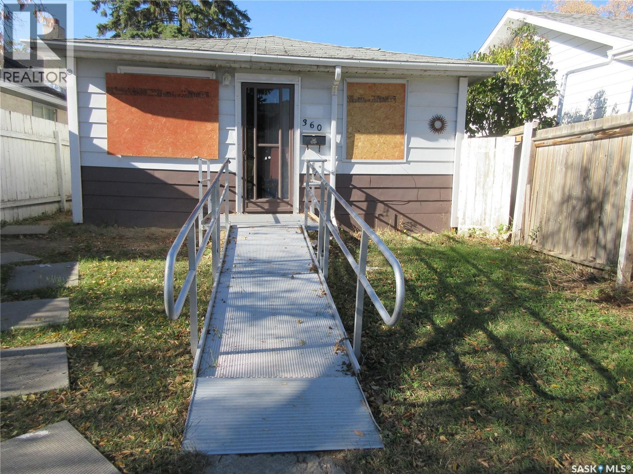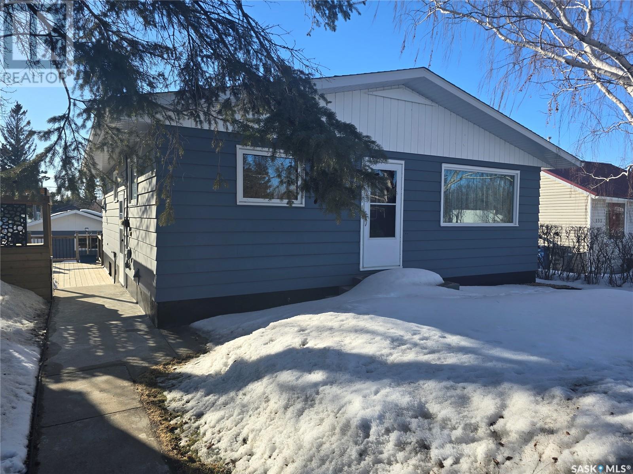
407 5 Street East
407 5 Street East
Highlights
Description
- Home value ($/Sqft)$208/Sqft
- Time on Houseful212 days
- Property typeSingle family
- StyleBungalow
- Year built1964
- Mortgage payment
Stunning Four-Bedroom Home in Wynyard – Ready for You! Welcome to this gorgeous four-bedroom home, perfectly situated on a quiet street in Wynyard and just minutes from the elementary school, outdoor pool, and park! Move right in and enjoy the inviting laminate flooring that flows through the living room and all three spacious upstairs bedrooms—each featuring large closets and plenty of natural light. The beautifully updated basement is a true highlight, complete with a brand-new hot water tank and newer furnace. The expansive rec room boasts modern wood-look vinyl flooring, offering endless possibilities for relaxation and fun. Plus, you’ll find a generous fourth bedroom and a fresh 3-piece bathroom! Outside, the home offers even more perks, including a single-car garage with an automatic door opener, a charming deck for entertaining, and lush green space. Don’t wait—this incredible home won’t last long! (id:63267)
Home overview
- Cooling Central air conditioning
- Heat source Natural gas
- Heat type Forced air
- # total stories 1
- Has garage (y/n) Yes
- # full baths 2
- # total bathrooms 2.0
- # of above grade bedrooms 4
- Lot desc Lawn
- Lot dimensions 6000
- Lot size (acres) 0.14097744
- Building size 1080
- Listing # Sk999927
- Property sub type Single family residence
- Status Active
- Laundry 4.648m X 2.972m
Level: Basement - Other 8.966m X 5.512m
Level: Basement - Bathroom (# of pieces - 3) 3.048m X 1.702m
Level: Basement - Bedroom 3.683m X 3.404m
Level: Basement - Bedroom 3.658m X 2.769m
Level: Main - Bedroom 4.089m X 3.378m
Level: Main - Living room 4.953m X 4.013m
Level: Main - Bedroom 3.962m X 2.794m
Level: Main - Foyer 2.87m X 1.118m
Level: Main - Kitchen 3.861m X 3.353m
Level: Main - Bathroom (# of pieces - 4) 2.616m X 1.499m
Level: Main - Storage 2.845m X 0.94m
Level: Main
- Listing source url Https://www.realtor.ca/real-estate/28082616/407-5th-street-e-wynyard
- Listing type identifier Idx

$-599
/ Month

