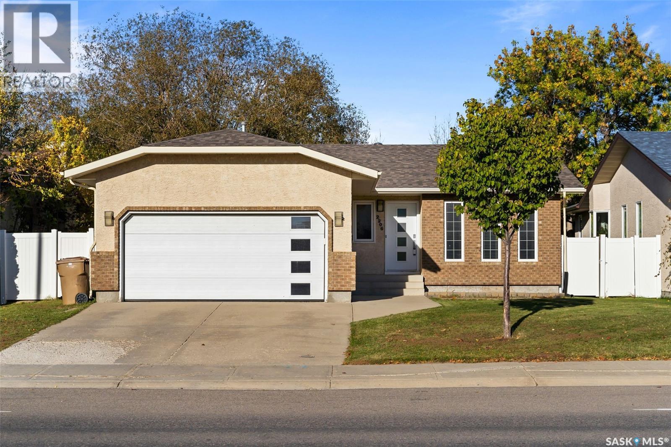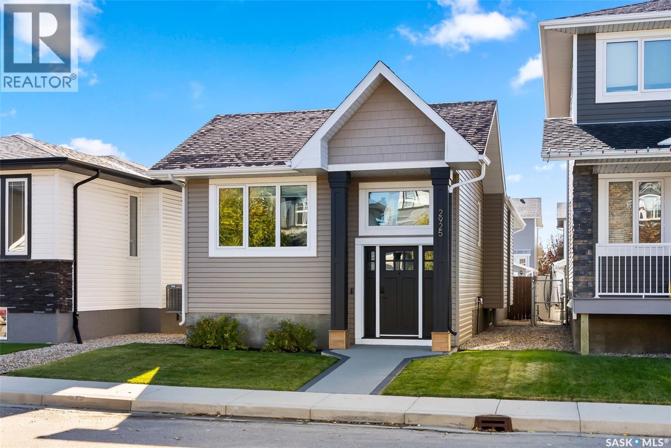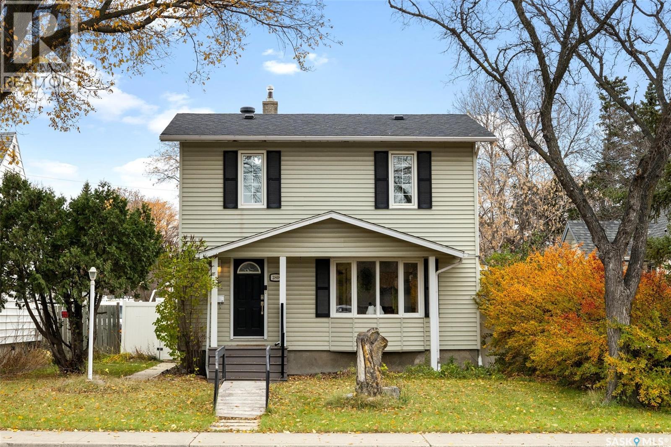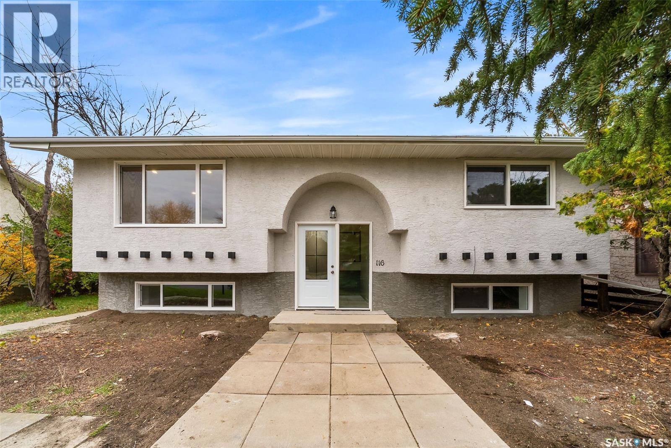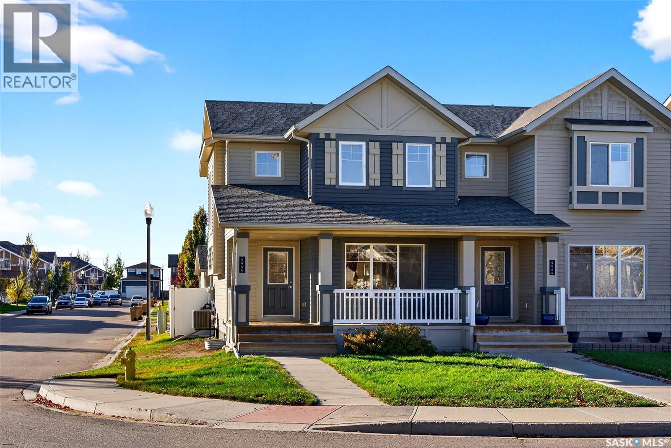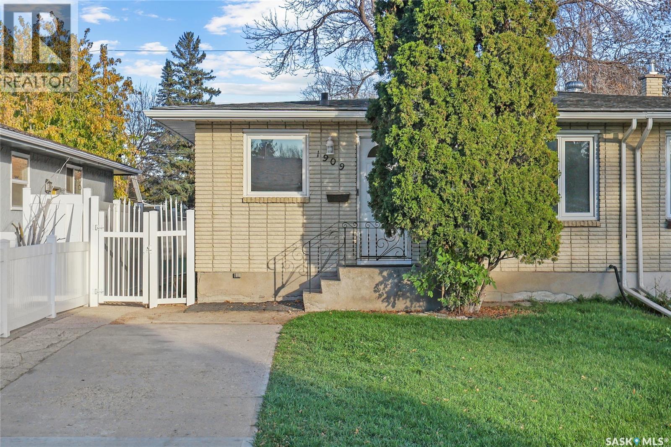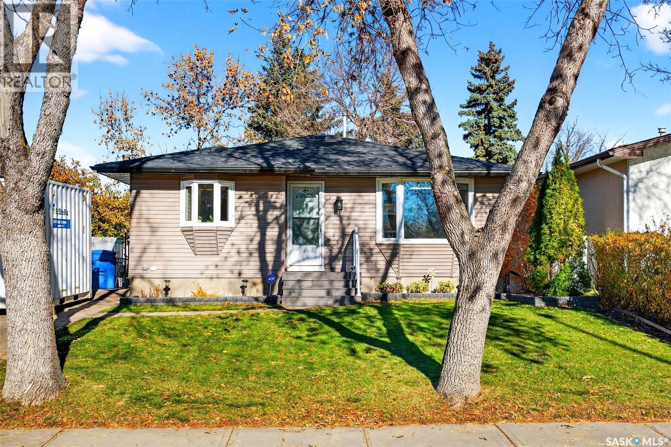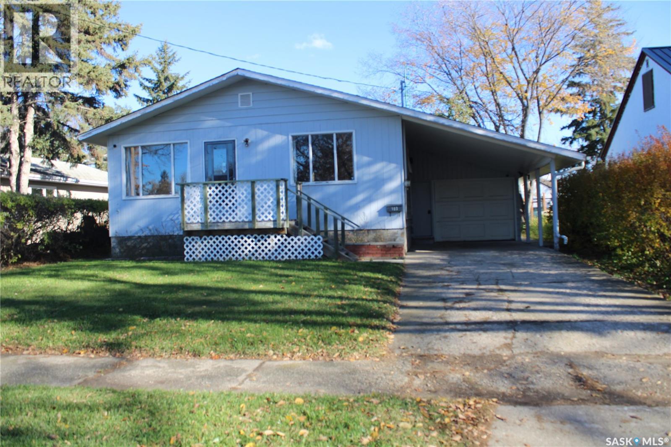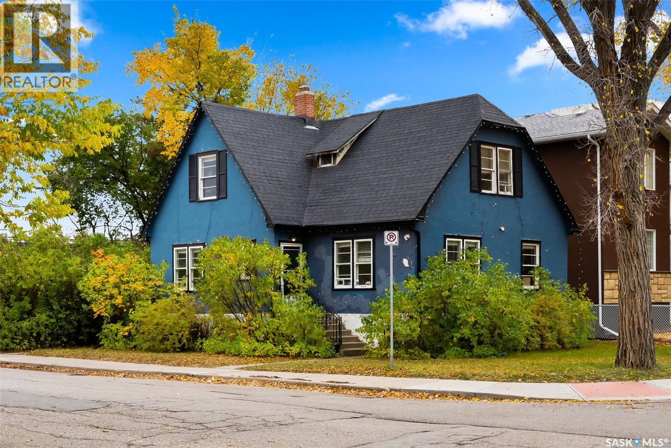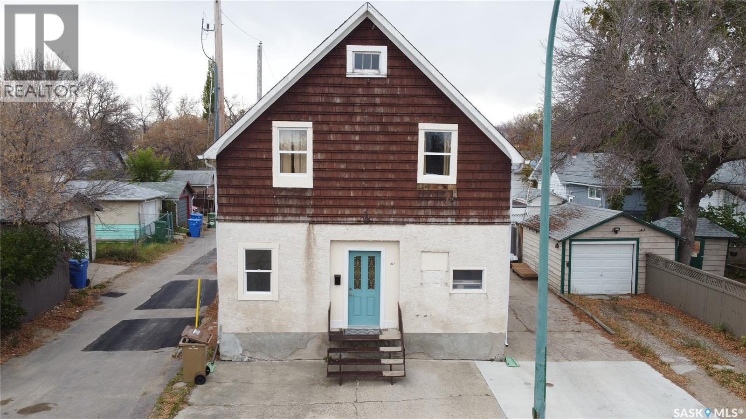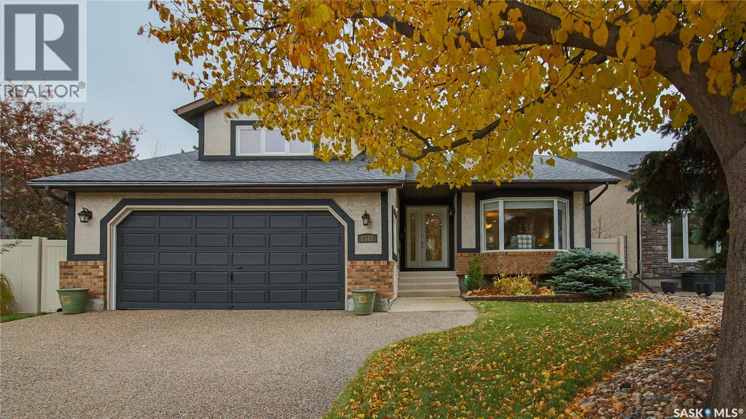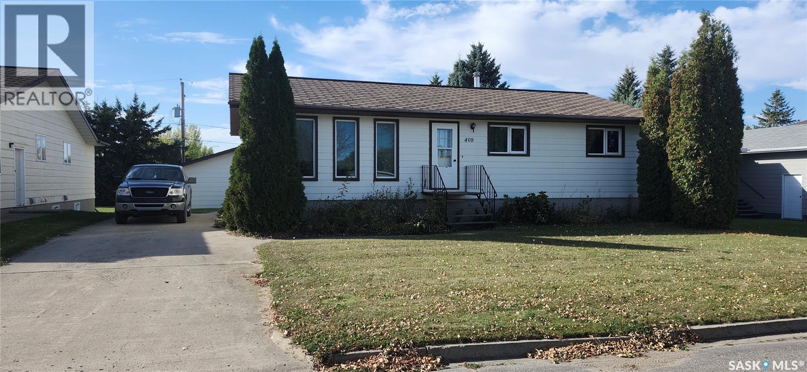
Highlights
This home is
35%
Time on Houseful
9 Days
Wynyard
2.61%
Description
- Home value ($/Sqft)$180/Sqft
- Time on Houseful9 days
- Property typeSingle family
- StyleBungalow
- Year built1983
- Mortgage payment
Solid, well-built bungalow in Wynyard offering 4 bedrooms and 3 bathrooms. The main floor features a bright living room with large windows, a functional kitchen and dining area and a primary bedroom with ensuite. One bedroom has newer laminate flooring. The fully finished basement includes a spacious rec room, additional bedroom, 3-piece bath and storage areas. Outside, enjoy a double detached garage, mature trees, garden space and front and back lawns. Conveniently located near schools, downtown amenities and just a short drive to the BHP potash mine, this home offers comfort, space and excellent value. (id:63267)
Home overview
Amenities / Utilities
- Heat source Natural gas
- Heat type Forced air
Exterior
- # total stories 1
- Has garage (y/n) Yes
Interior
- # full baths 3
- # total bathrooms 3.0
- # of above grade bedrooms 4
Lot/ Land Details
- Lot desc Lawn, garden area
- Lot dimensions 8181.5
Overview
- Lot size (acres) 0.19223449
- Building size 1196
- Listing # Sk020849
- Property sub type Single family residence
- Status Active
Rooms Information
metric
- Storage 2.134m X 2.87m
Level: Basement - Den 4.089m X 5.588m
Level: Basement - Bedroom 3.658m X 3.378m
Level: Basement - Bathroom (# of pieces - 3) 1.727m X 2.032m
Level: Basement - Other 8.915m X 3.861m
Level: Basement - Other 3.785m X 3.937m
Level: Basement - Other 2.21m X 1.753m
Level: Main - Foyer 1.219m X 1.219m
Level: Main - Living room 4.089m X 6.223m
Level: Main - Primary bedroom 3.861m X 3.251m
Level: Main - Bedroom 3.023m X 2.921m
Level: Main - Bathroom (# of pieces - 4) 1.524m X 2.642m
Level: Main - Bathroom (# of pieces - 2) 2.007m X 0.762m
Level: Main - Kitchen / dining room 5.791m X 3.912m
Level: Main - Bedroom 3.023m X 2.921m
Level: Main
SOA_HOUSEKEEPING_ATTRS
- Listing source url Https://www.realtor.ca/real-estate/28988966/408-5th-street-w-wynyard
- Listing type identifier Idx
The Home Overview listing data and Property Description above are provided by the Canadian Real Estate Association (CREA). All other information is provided by Houseful and its affiliates.

Lock your rate with RBC pre-approval
Mortgage rate is for illustrative purposes only. Please check RBC.com/mortgages for the current mortgage rates
$-573
/ Month25 Years fixed, 20% down payment, % interest
$
$
$
%
$
%

Schedule a viewing
No obligation or purchase necessary, cancel at any time
Nearby Homes
Real estate & homes for sale nearby

