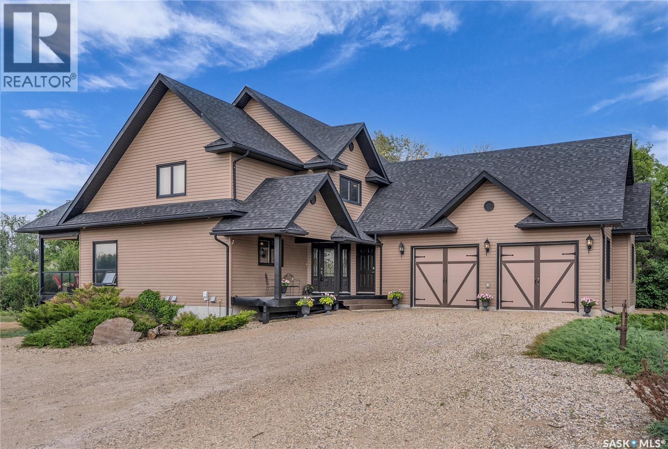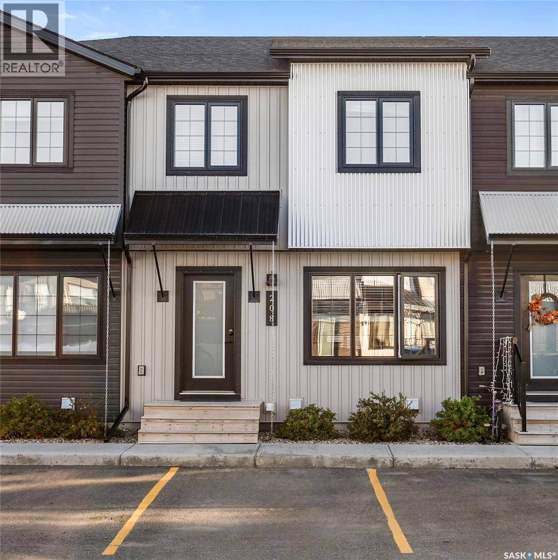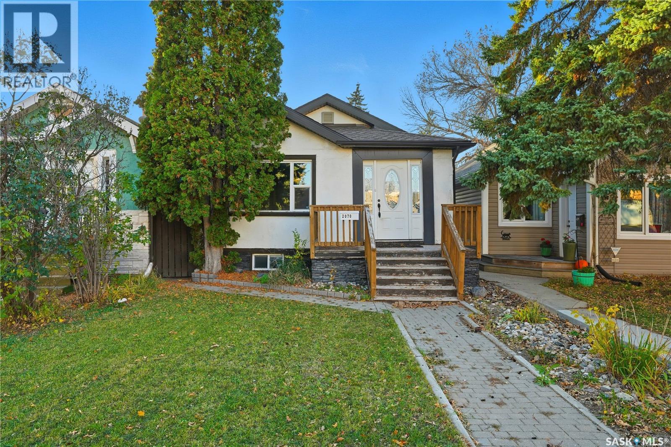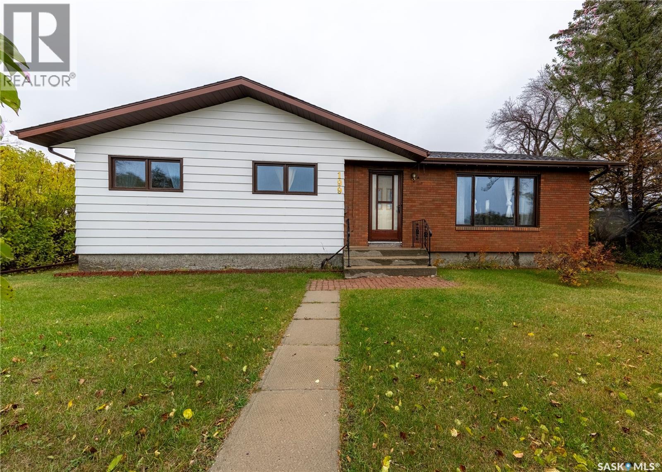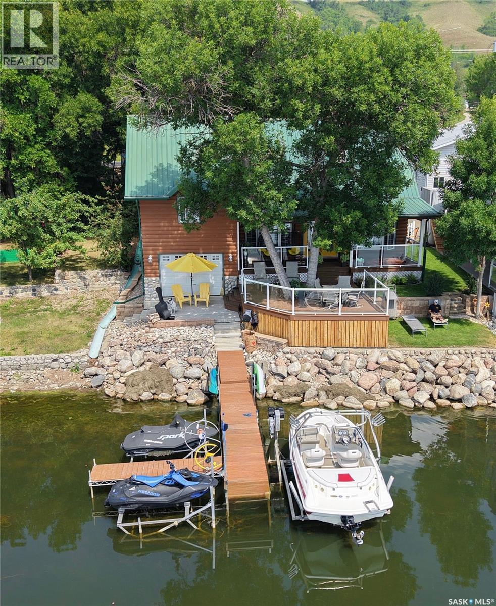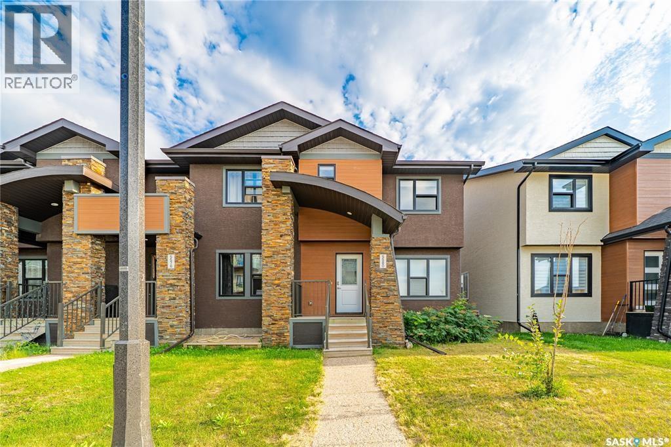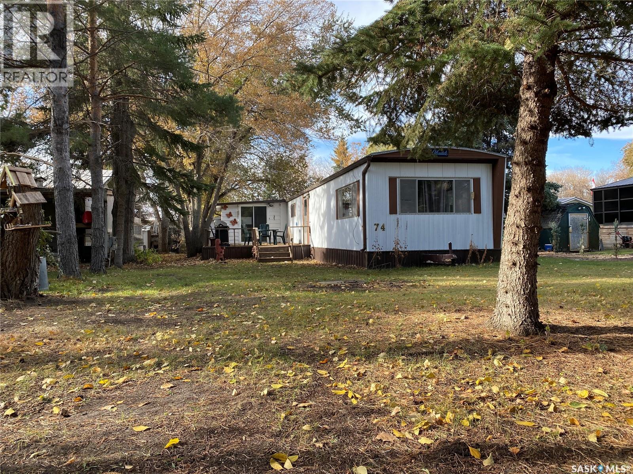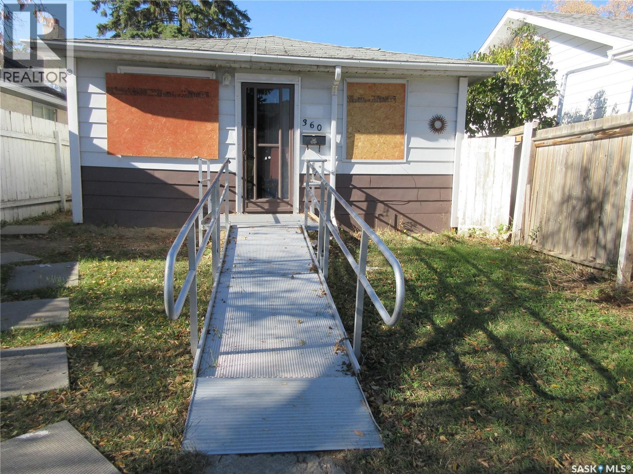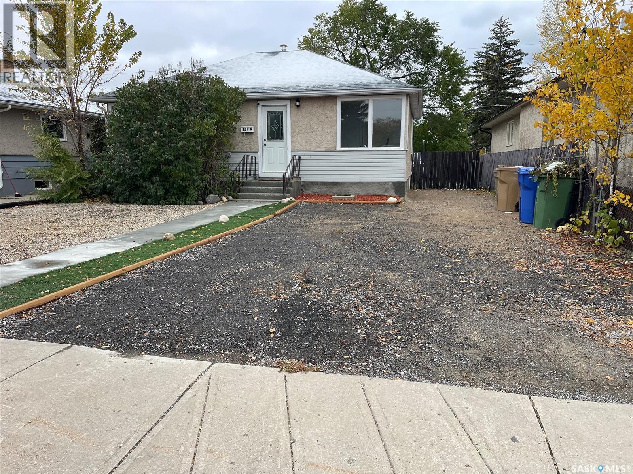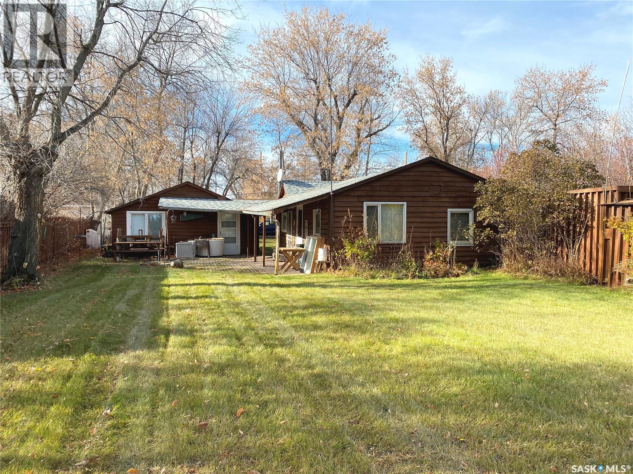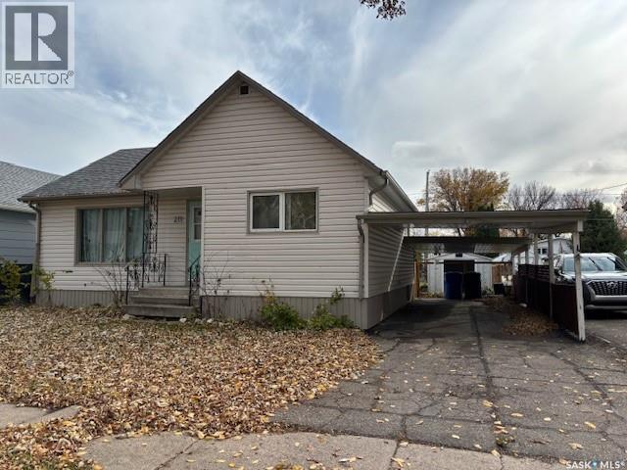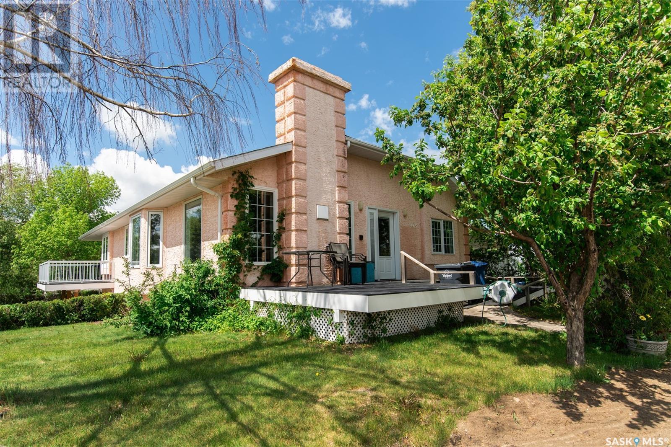
Highlights
Description
- Home value ($/Sqft)$168/Sqft
- Time on Houseful141 days
- Property typeSingle family
- StyleBungalow
- Year built1993
- Mortgage payment
This home has everything, including granite counters, vaulted ceilings, modern recessed lighting, and a large west-facing Master Suite with abundant natural light and a custom fireplace. It features two decks: one at the front facing east and a partially covered south/west-facing deck with a natural gas BBQ hookup. The main floor boasts 3 bedrooms and 2 bathrooms with large closets and plenty of natural light. The main bathroom has a deep soak Jacuzzi tub and shower. The open-concept kitchen and living room offer the perfect space for entertaining, featuring a built-in table, extensive kitchen cabinetry, a built-in oven, a natural slate backsplash, and gorgeous granite counters. The walkout basement has been updated with a large living area, two spacious bedrooms and a full bathroom. This area exudes charm with a tile backsplash, wood finishes, a fireplace, and recessed lighting. Step outside to your private oasis, complete with a covered patio and perfect seating area. Additional highlights include an attached, well-insulated, heated garage with plenty of parking and two sheds in the back. Call to view this home today! (id:63267)
Home overview
- Cooling Central air conditioning
- Heat source Natural gas
- Heat type Forced air
- # total stories 1
- Fencing Partially fenced
- Has garage (y/n) Yes
- # full baths 4
- # total bathrooms 4.0
- # of above grade bedrooms 5
- Lot desc Lawn
- Lot dimensions 6000
- Lot size (acres) 0.14097744
- Building size 2023
- Listing # Sk008362
- Property sub type Single family residence
- Status Active
- Enclosed porch 4.597m X 2.21m
Level: Basement - Other 1.727m X 3.556m
Level: Basement - Bedroom 5.944m X 2.718m
Level: Basement - Bathroom (# of pieces - 4) 2.108m X 2.591m
Level: Basement - Kitchen / dining room 3.835m X 3.556m
Level: Basement - Storage 2.794m X 1.499m
Level: Basement - Bedroom 4.318m X 2.997m
Level: Basement - Living room 4.496m X 4.572m
Level: Basement - Bedroom 6.985m X 5.258m
Level: Main - Living room 4.623m X 5.74m
Level: Main - Kitchen / dining room 4.648m X 7.01m
Level: Main - Bedroom 3.048m X 3.048m
Level: Main - Bathroom (# of pieces - 4) 2.54m X 2.946m
Level: Main - Laundry 2.997m X 2.413m
Level: Main - Ensuite bathroom (# of pieces - 3) 2.261m X 2.362m
Level: Main - Bedroom 3.937m X 4.674m
Level: Main - Storage 2.362m X 2.794m
Level: Main - Enclosed porch 1.88m X 2.083m
Level: Main
- Listing source url Https://www.realtor.ca/real-estate/28419021/415-5th-street-e-wynyard
- Listing type identifier Idx

$-904
/ Month

