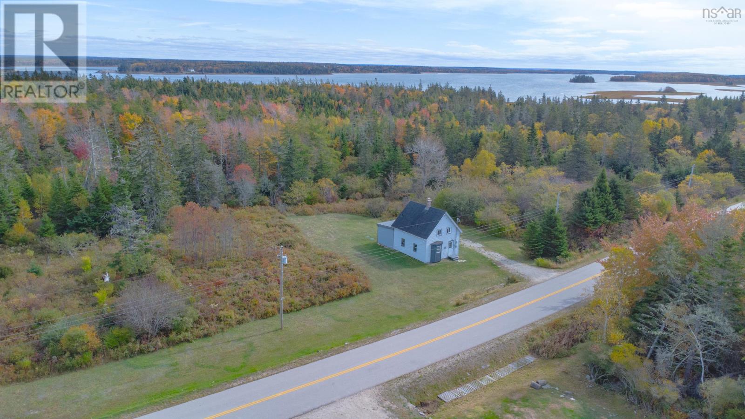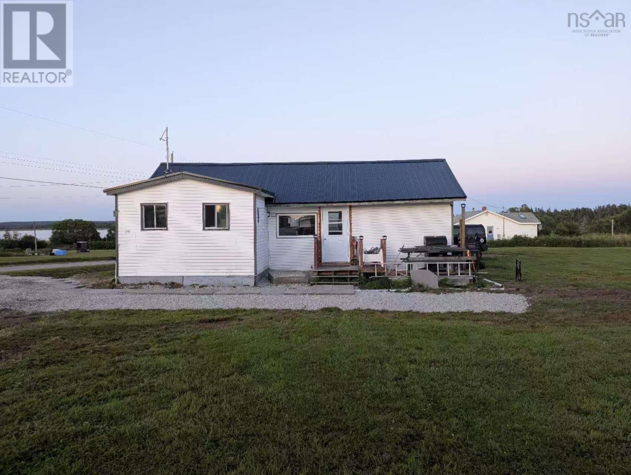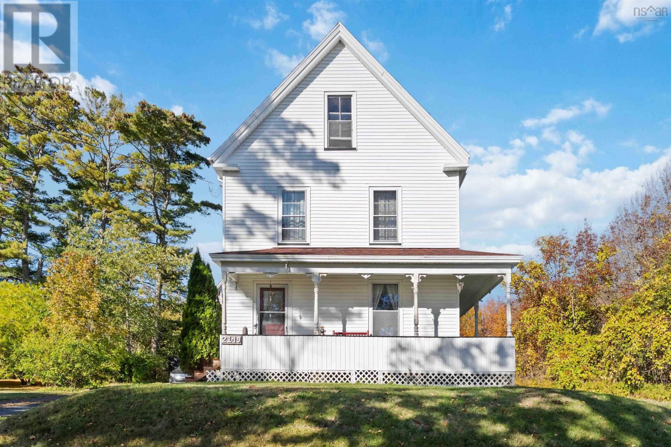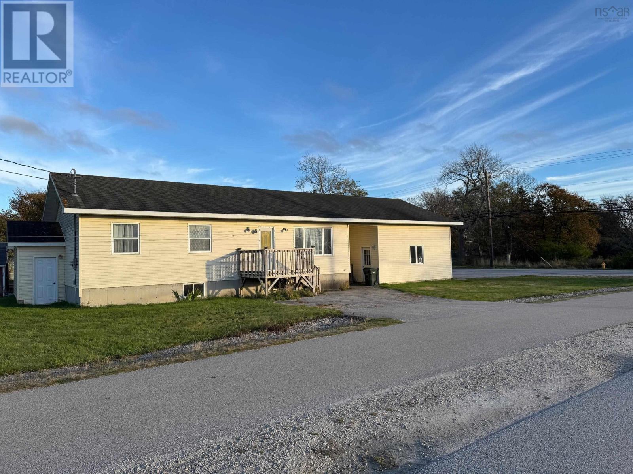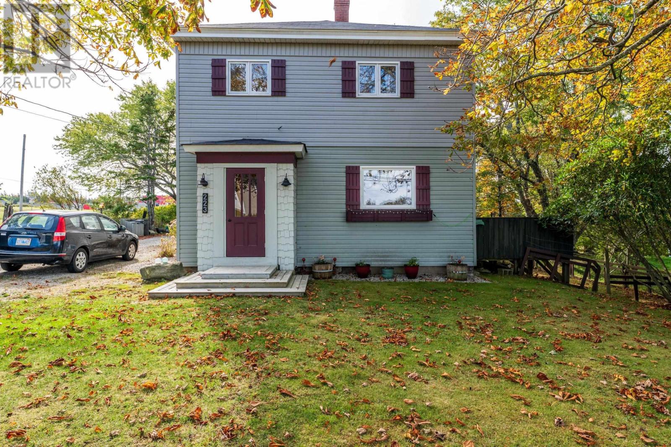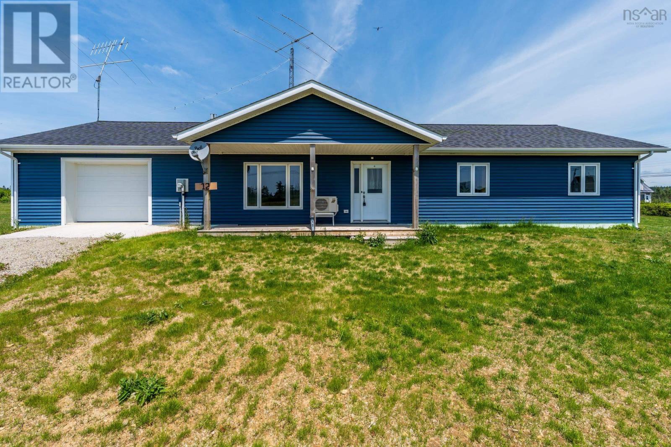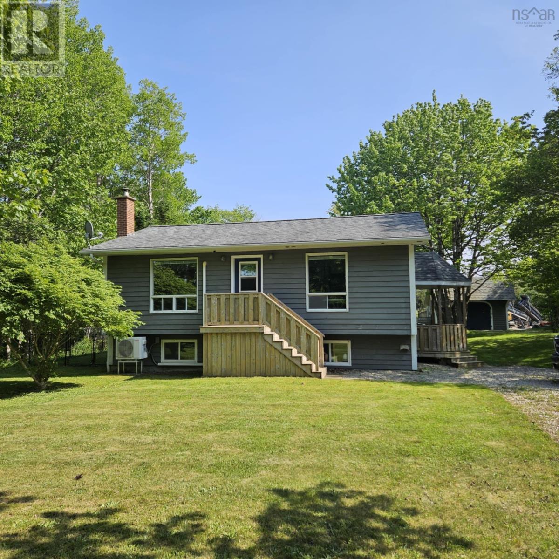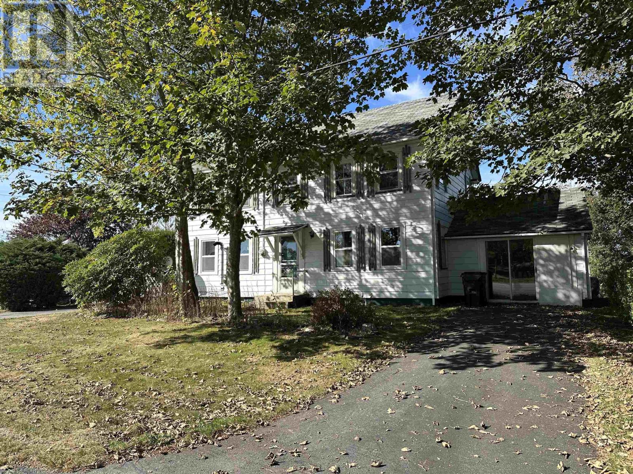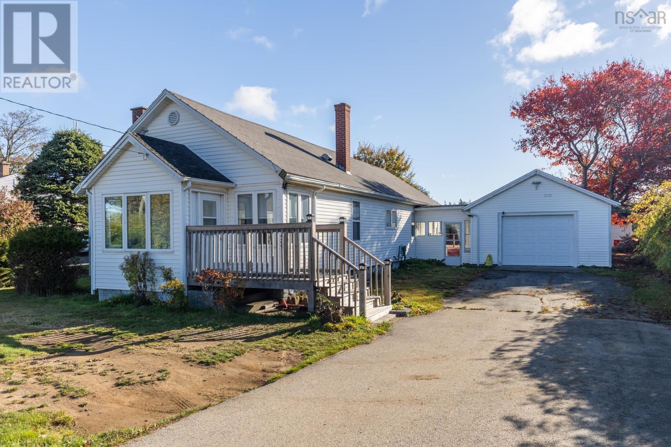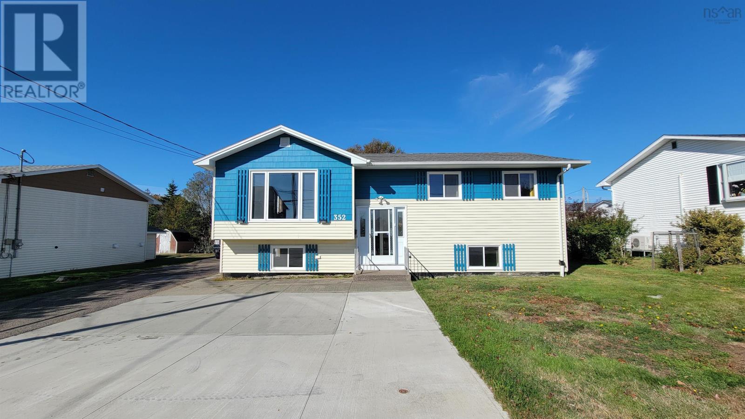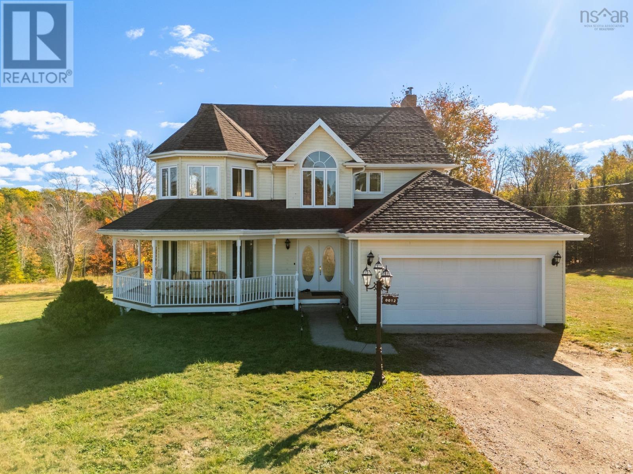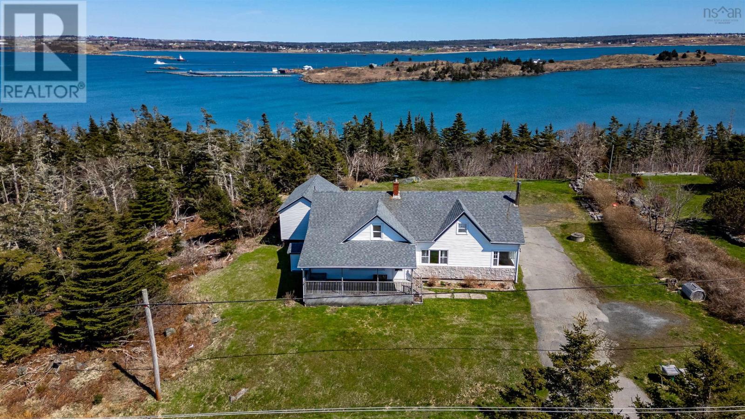
1415 Highway 304
1415 Highway 304
Highlights
Description
- Home value ($/Sqft)$147/Sqft
- Time on Houseful169 days
- Property typeSingle family
- Lot size0.89 Acre
- Year built1951
- Mortgage payment
Cape Forchu charm, oceanfront and salty air! This hilltop home overlooks beautiful Yarmouth Harbour. Watch the sunrise and the eagles nesting in the tree top from your kitchen window or enjoy glowing sunsets from the covered front porch. Spend your evenings strolling beautiful Johns Cove Beach (just 1 km away) or take a walk on the trail at Yarmouth's historic lighthouse. The home features 5 bedrooms, 1.5-baths and 0.88 acres with ~95 ft of waterfront, a cozy wood stove in the den, updated bathroom and most of the home's interior has been freshly painted! Recent upgrades include: Electrical panel (2020) Roof (2021) Gutters (2018) Hot water tank (2024) Furnace (~2018). The views from the kitchen and back deck are spectacular or hike down through the trees to the waters edge! Just a ~10 minute drive from town to your own coastal oasis. (id:63267)
Home overview
- Sewer/ septic Septic system
- # total stories 2
- # full baths 1
- # half baths 1
- # total bathrooms 2.0
- # of above grade bedrooms 5
- Flooring Carpeted, laminate, linoleum
- Community features School bus
- Subdivision Cape forchu
- View Harbour
- Lot desc Landscaped
- Lot dimensions 0.8896
- Lot size (acres) 0.89
- Building size 2377
- Listing # 202510115
- Property sub type Single family residence
- Status Active
- Bedroom 8.8m X 7.1m
Level: 2nd - Storage 9m X 9m
Level: 2nd - Primary bedroom 15.5m X 13.6m
Level: 2nd - Bedroom 11m X 10.7m
Level: 2nd - Bedroom 15.6m X 12.9m
Level: 2nd - Bathroom (# of pieces - 1-6) 4.7m X 4.6m
Level: 2nd - Bedroom 9.8m X 8.6m
Level: 2nd - Dining room 10.9m X 9.7m
Level: Main - Mudroom 10.8m X 5.4m
Level: Main - Eat in kitchen 16.6m X 16.4m
Level: Main - Den 16.9m X 12.4m
Level: Main - Den 15.3m X 11.9m
Level: Main - Bathroom (# of pieces - 1-6) 10.7m X 7.6m
Level: Main - Sunroom 10.8m X 10.4m
Level: Main
- Listing source url Https://www.realtor.ca/real-estate/28274293/1415-highway-304-cape-forchu-cape-forchu
- Listing type identifier Idx

$-931
/ Month


