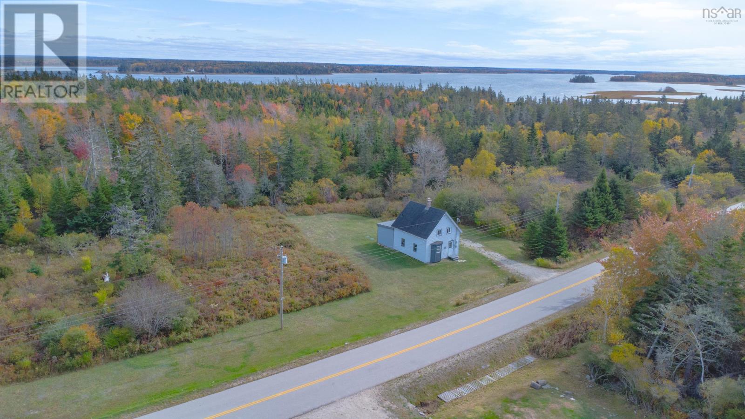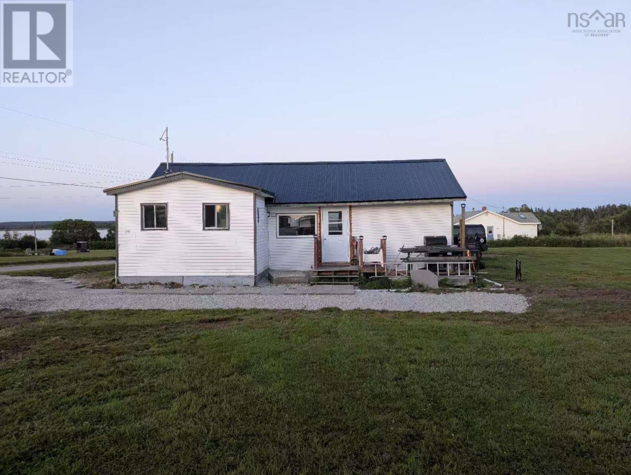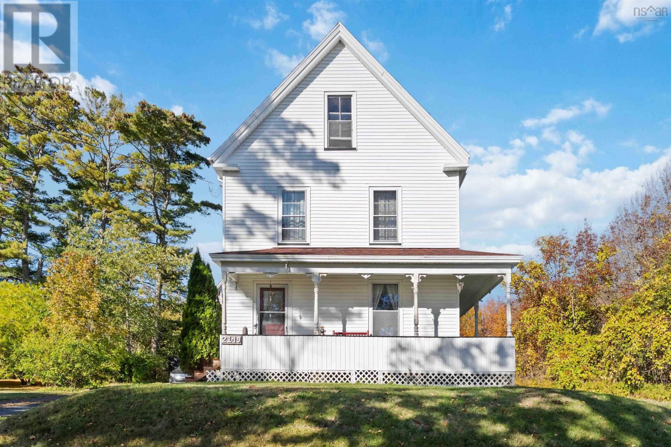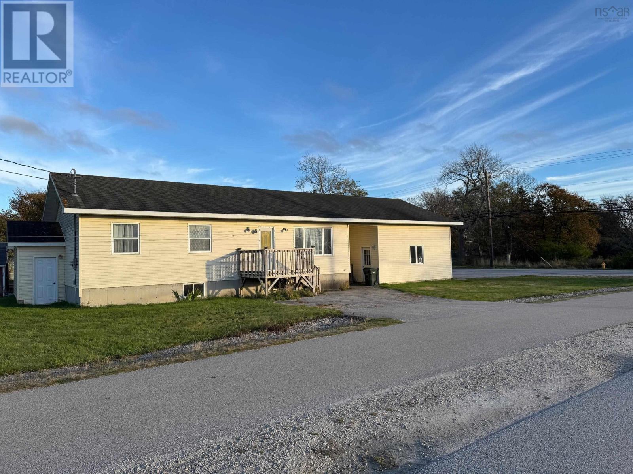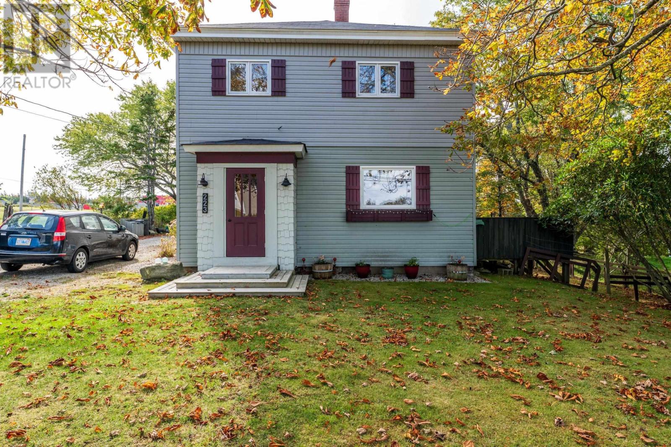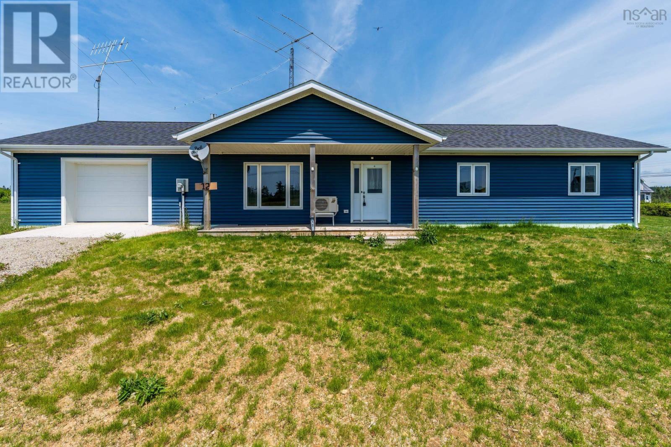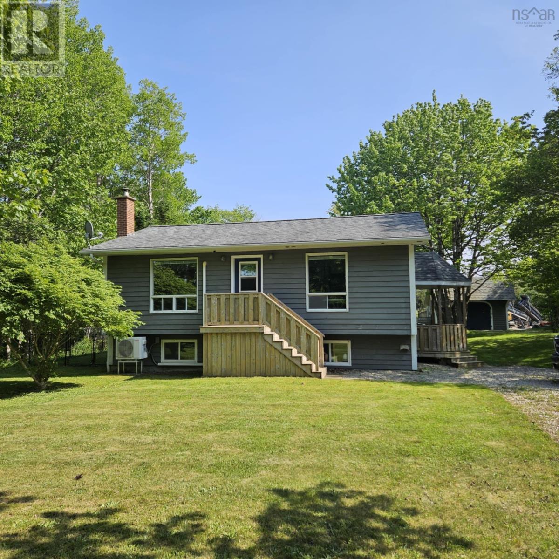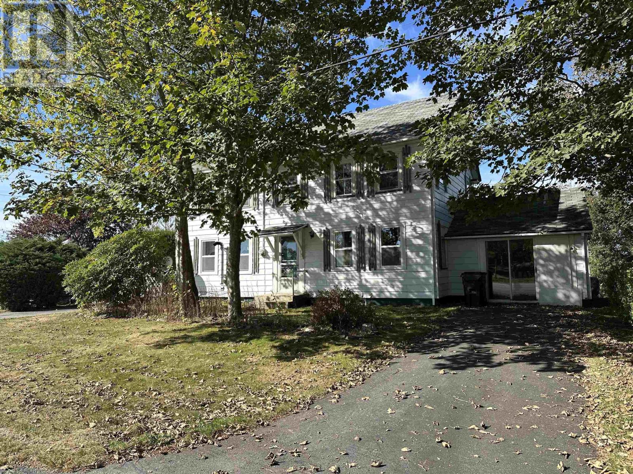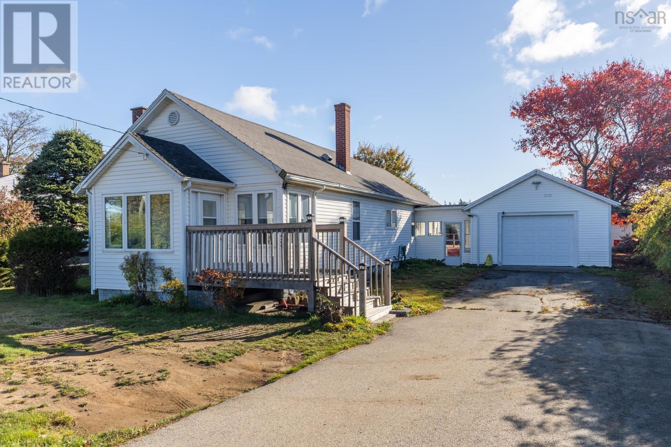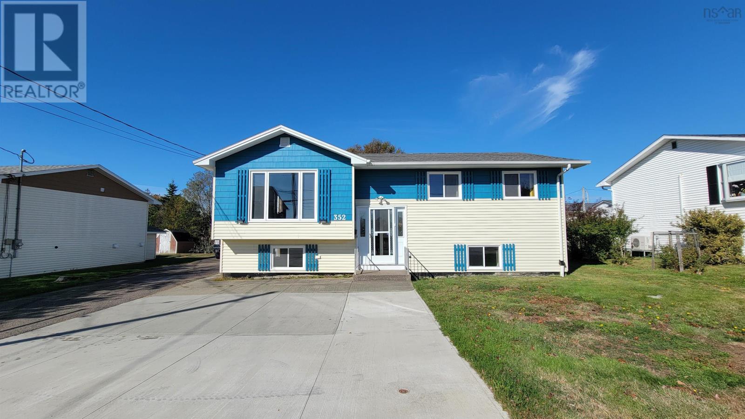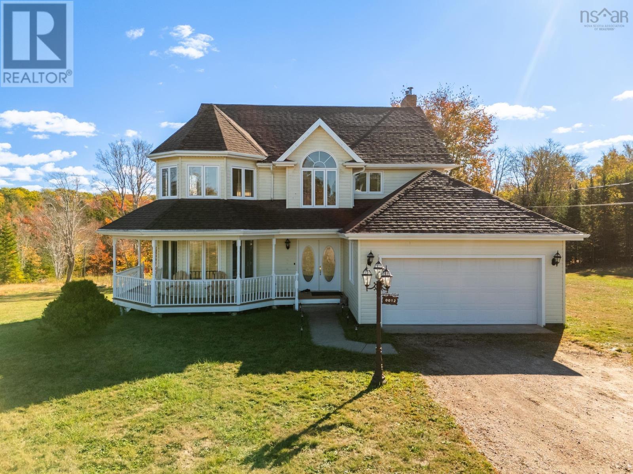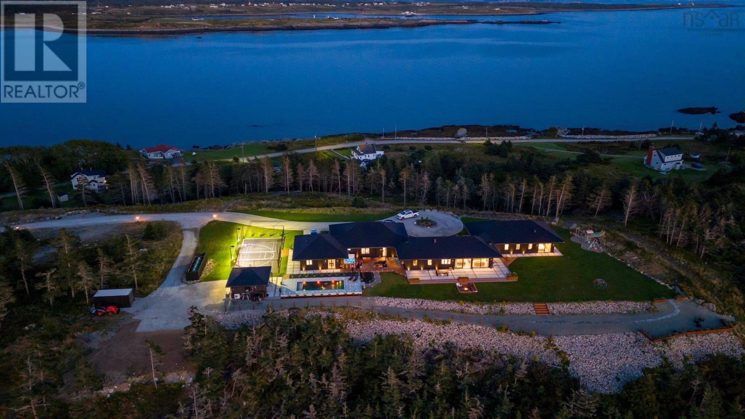
Highlights
Description
- Home value ($/Sqft)$949/Sqft
- Time on Houseful227 days
- Property typeSingle family
- Lot size20.50 Acres
- Year built2021
- Mortgage payment
Perched above the Atlantic on Nova Scotias southern tip near Yarmouth, The Edge offers an extraordinary oceanfront retreat. Spanning over 20 acres with nearly 2,000 linear feet of shoreline, this estate commands breathtaking views of the Atlantic. From the moment you pass through the private gates, you are welcomed into a world of natural beauty, privacy, and tranquility. At 4,636 sq. ft., the main home blends craftsmanship with modern luxury. Inspired by Scandinavian design, it features 10-foot ceilings, oversized triple-pane Kohler windows, geothermal heating, and hurricane-rated doors. With 5 bedrooms, 4 baths, a gym, sauna, mudroom, and hidden wine room, every detail is curated for comfort and function. The primary suite offers a walk-in closet, soaker tub, and steam shower with dual waterfall heads. A private one-bedroom guest suite provides space for visitors or live-in staff. Created for family living and grand entertaining, the estate includes a 12x30 ft self-cleaning pool with Nudura ICF walls, mosaic glass tiles, and an all-season electric cover, complemented by a hot tub, cold plunge, and outdoor shower, also making it a perfect spa or retreat. The fully finished garage even features a dog wash, while the kitchen is supported by a large pantry for effortless hosting. Outdoors, the property offers a multi-sport court, smokeless firepit, golf tee, childrens play area with a Hobbit house, and panoramic sunrise-to-sunset viewpoints. Over a mile of scenic trails leads to a sandy beach and a charming beach cottage. Additional highlights include a multi-zone irrigation system, engineered drainage, extensive lighting, cedar siding, standing-seam metal roofing, and a concrete parking area. The Edge is more than a residenceit is a bespoke oceanfront sanctuary combining luxury, privacy, and the untamed beauty of Nova Scotia. (id:63267)
Home overview
- Cooling Heat pump
- Has pool (y/n) Yes
- Sewer/ septic Septic system
- # total stories 1
- Has garage (y/n) Yes
- # full baths 3
- # half baths 1
- # total bathrooms 4.0
- # of above grade bedrooms 5
- Flooring Laminate, porcelain tile
- Community features School bus
- Subdivision Cape forchu
- View Harbour, ocean view, view of water
- Directions 1476891
- Lot desc Partially landscaped
- Lot dimensions 20.5
- Lot size (acres) 20.5
- Building size 4636
- Listing # 202504516
- Property sub type Single family residence
- Status Active
- Kitchen NaNm X 10.2m
Level: Main - Bedroom 9.9m X 11.7m
Level: Main - Primary bedroom 21.5m X 14.5m
Level: Main - Other NaNm X 10.7m
Level: Main - Bedroom 9.1m X 11.7m
Level: Main - Other NaNm X 9.7m
Level: Main - Other NaNm X 5.9m
Level: Main - Ensuite (# of pieces - 2-6) 11.7m X 12m
Level: Main - Bathroom (# of pieces - 1-6) 7.8m X 10.8m
Level: Main - Dining room 10.8m X 22.2m
Level: Main - Kitchen 13.9m X 22.2m
Level: Main - Den 7.1m X 11.7m
Level: Main - Other NaNm X 9.7m
Level: Main - Bedroom 9.9m X 11.7m
Level: Main - Den 12.11m X 11.7m
Level: Main - Bathroom (# of pieces - 1-6) 5.1m X 5.7m
Level: Main - Foyer 21.5m X NaNm
Level: Main - Other NaNm X NaNm
Level: Main - Laundry 8.1m X 10.7m
Level: Main - Living room 12.9m X 22.2m
Level: Main
- Listing source url Https://www.realtor.ca/real-estate/28001938/1766-highway-304-cape-forchu-cape-forchu
- Listing type identifier Idx

$-11,733
/ Month


