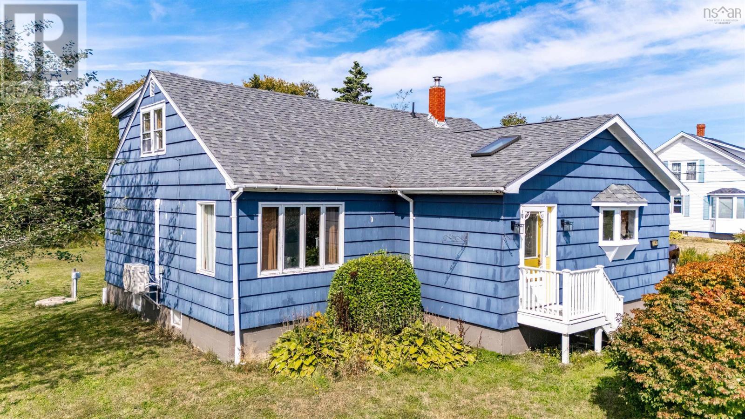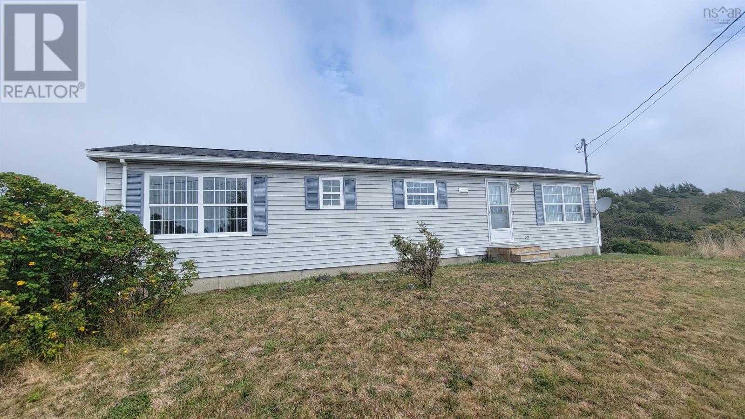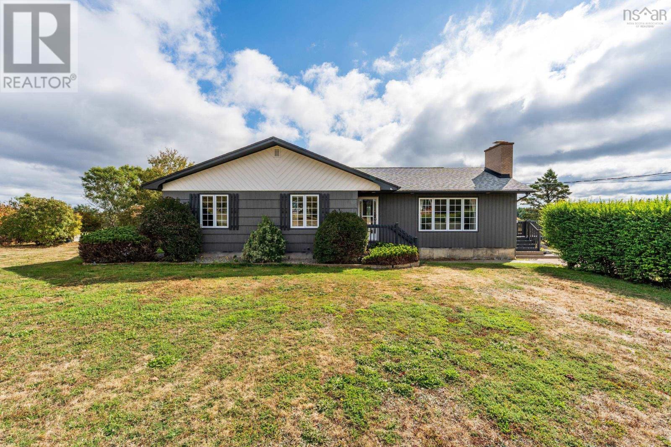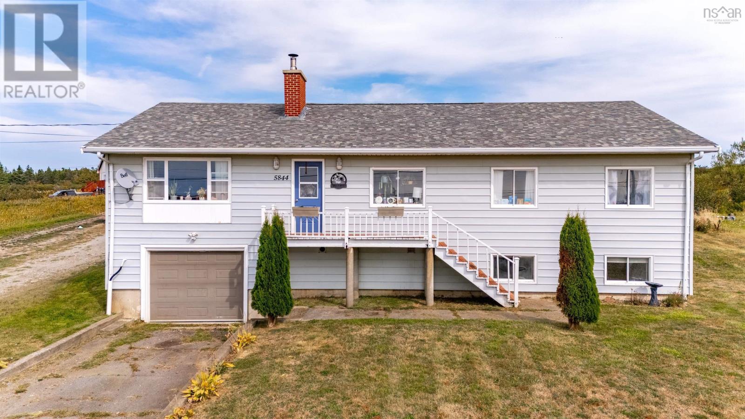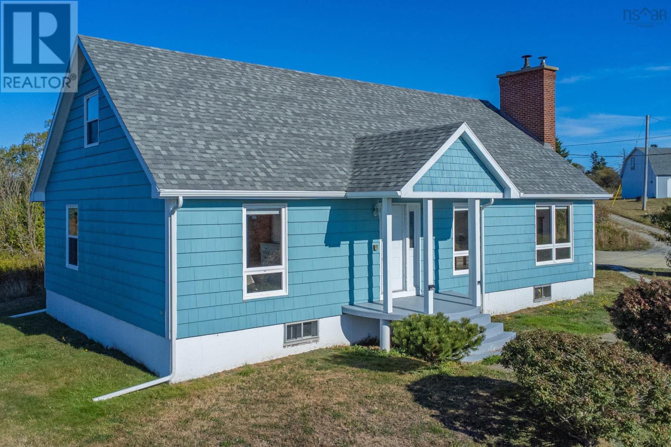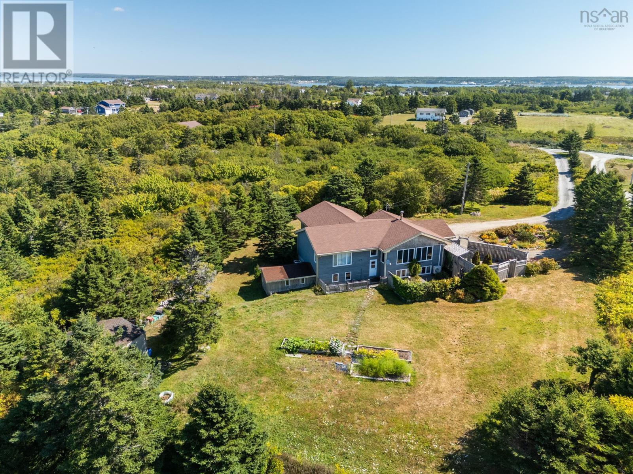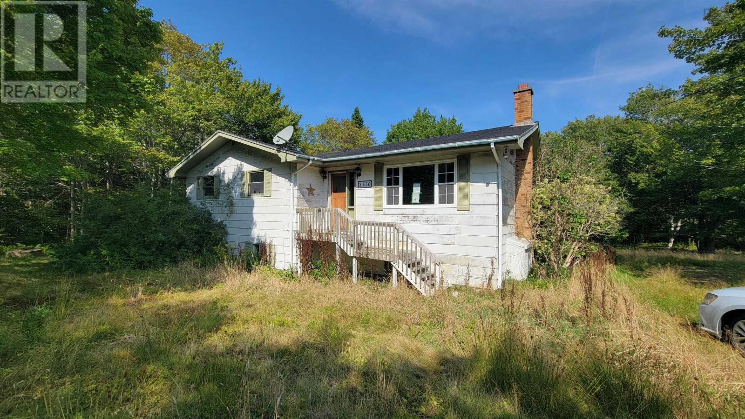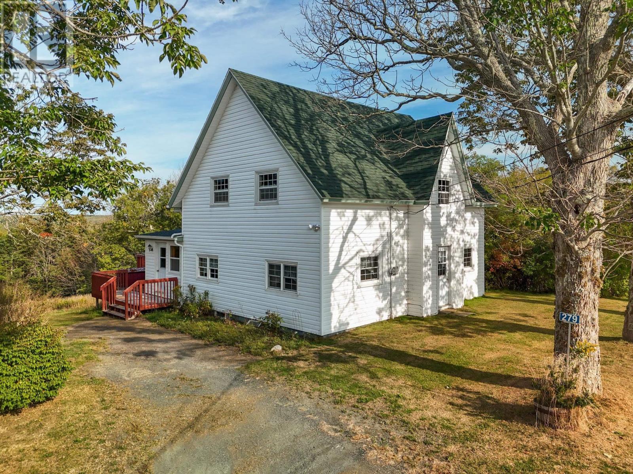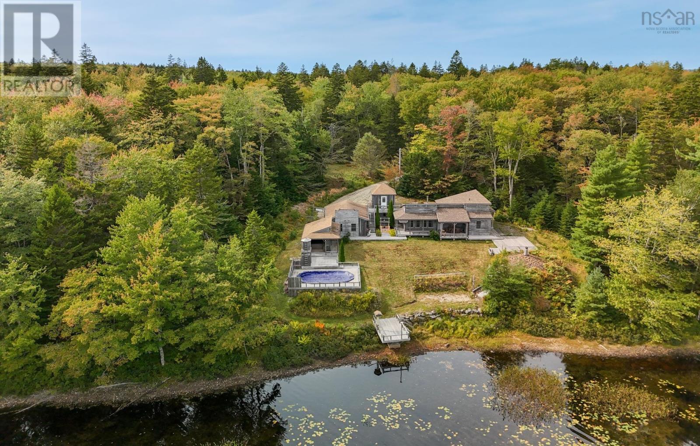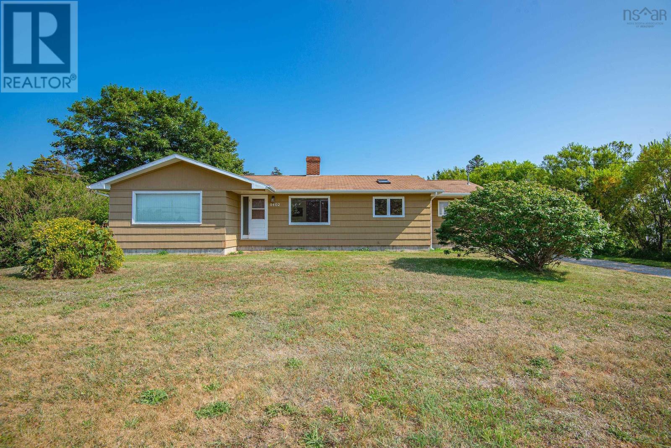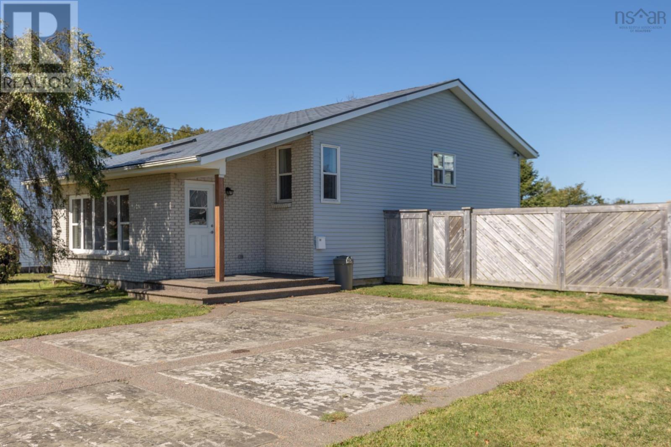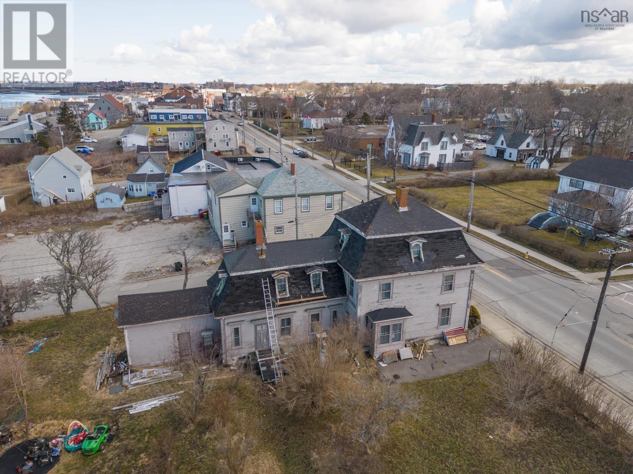
Highlights
This home is
6%
Time on Houseful
62 Days
Yarmouth
13.11%
Description
- Home value ($/Sqft)$96/Sqft
- Time on Houseful62 days
- Property typeSingle family
- Style3 level
- Lot size9,688 Sqft
- Year built1870
- Mortgage payment
Become a part of the story....this heritage home has a long-standing story in the Town of Yarmouth. When you walk in, you can see glimpses of its former grandeur with the beautiful mantles, the fixtures, and the moldings. The space lends itself to a large family home, a bed and breakfast, or even a multi unit. If you are able to do the renovations, you are only limited by your dreams. Note that bathrooms have plumbing, but not all have fixtures. There has been some interior work, a few windows replaced, and some roof work done. Wiring and plumbing have been completed. The home can close with a completed kitchen and bath (id:55581)
Home overview
Amenities / Utilities
- Sewer/ septic Municipal sewage system
Exterior
- # total stories 3
Interior
- # full baths 2
- # total bathrooms 2.0
- # of above grade bedrooms 7
- Flooring Hardwood, laminate
Location
- Subdivision Yarmouth
- View Harbour, ocean view
Lot/ Land Details
- Lot dimensions 0.2224
Overview
- Lot size (acres) 0.22
- Building size 3000
- Listing # 202519196
- Property sub type Single family residence
- Status Active
Rooms Information
metric
- Bedroom 12.4m X 16.9m
Level: 2nd - Bathroom (# of pieces - 1-6) 9.1m X 7.11m
Level: 2nd - Bedroom 10.11m X 9.8m
Level: 2nd - Bedroom 13.8m X 16.9m
Level: 2nd - Bedroom 11.11m X 15.2m
Level: 3rd - Bedroom 9m X 14m
Level: 3rd - Bedroom 7.4m X 12.4m
Level: 3rd - Kitchen 12.1m X 15.8m
Level: Main - Bathroom (# of pieces - 1-6) 4m X 6m
Level: Main - Den 15m X 16m
Level: Main - Living room 16m X 13.5m
Level: Main - Dining room 13m X 15.1m
Level: Main - Foyer 19.5m X 7.3m
Level: Main - Mudroom 8m X 9.6m
Level: Main
SOA_HOUSEKEEPING_ATTRS
- Listing source url Https://www.realtor.ca/real-estate/28673483/190-main-street-yarmouth-yarmouth
- Listing type identifier Idx
The Home Overview listing data and Property Description above are provided by the Canadian Real Estate Association (CREA). All other information is provided by Houseful and its affiliates.

Lock your rate with RBC pre-approval
Mortgage rate is for illustrative purposes only. Please check RBC.com/mortgages for the current mortgage rates
$-771
/ Month25 Years fixed, 20% down payment, % interest
$
$
$
%
$
%

Schedule a viewing
No obligation or purchase necessary, cancel at any time
Nearby Homes
Real estate & homes for sale nearby

