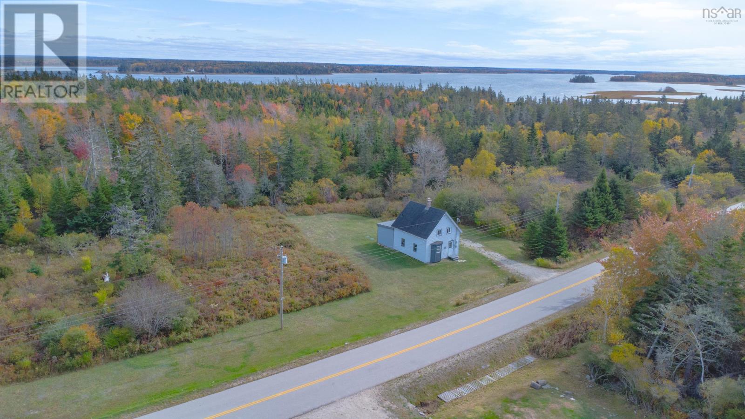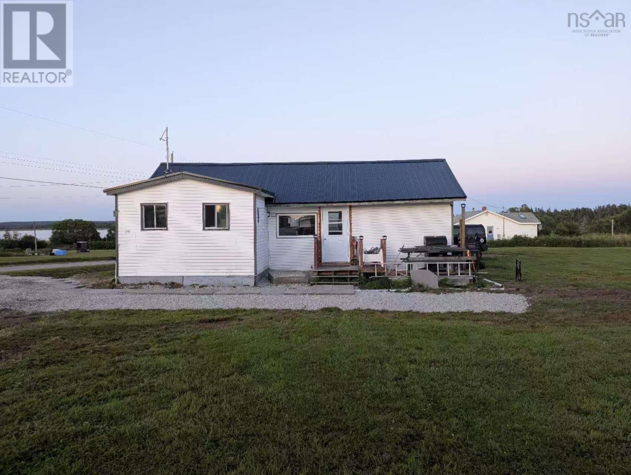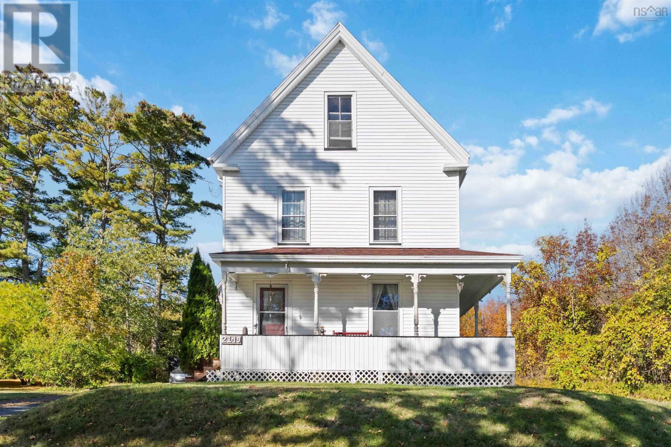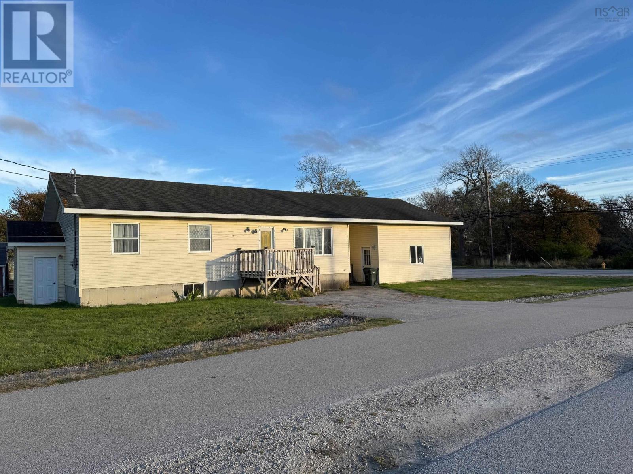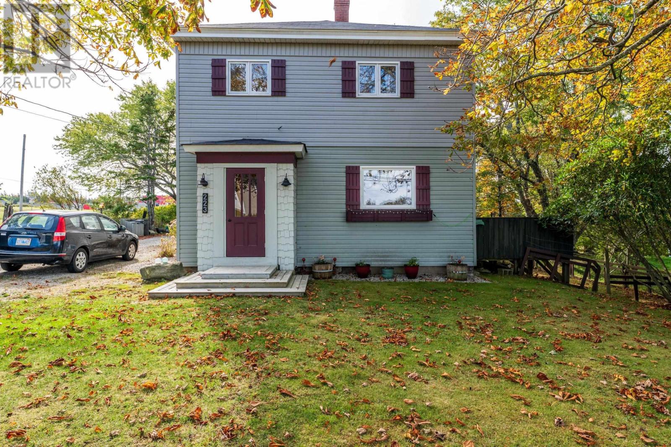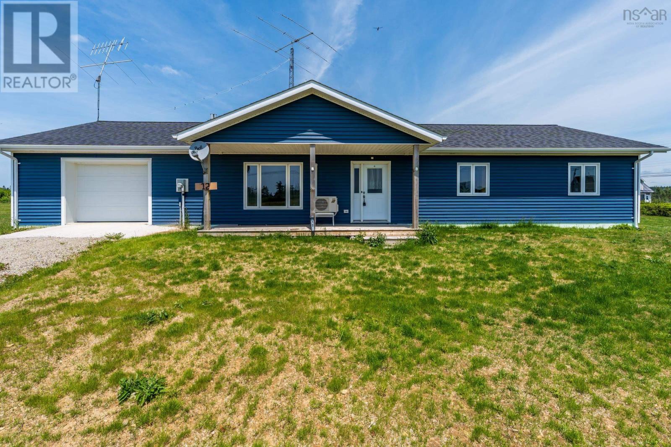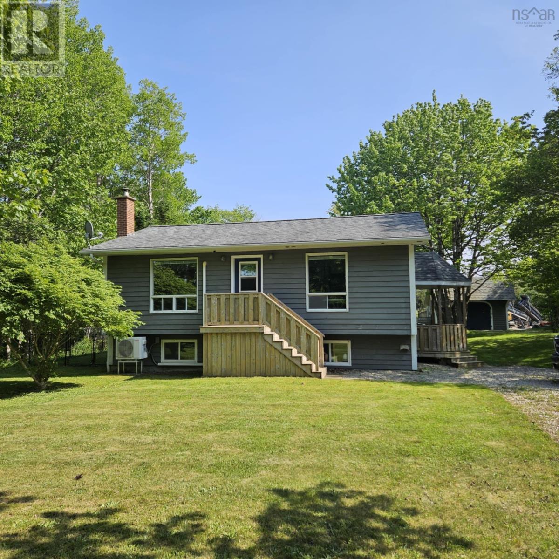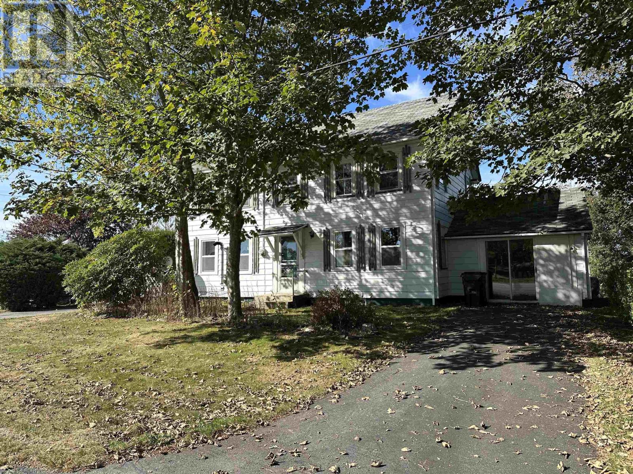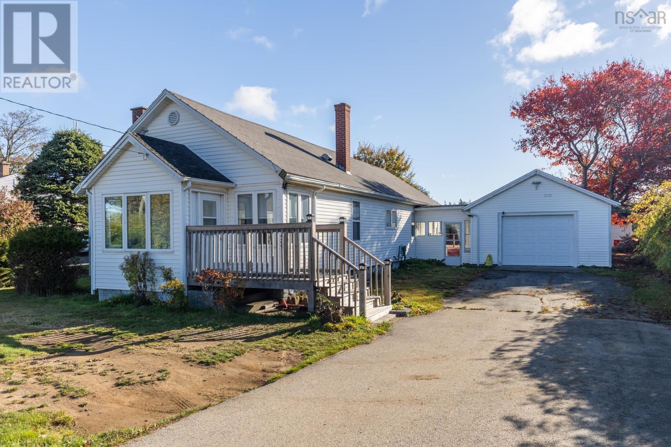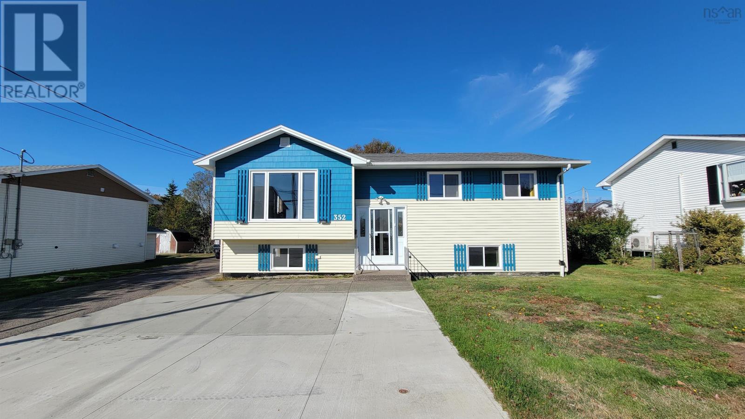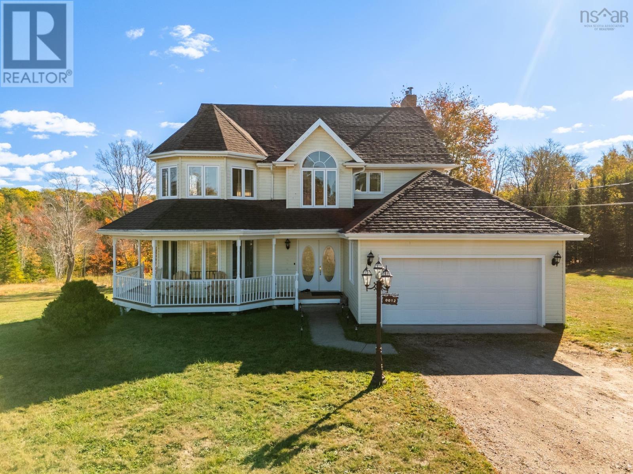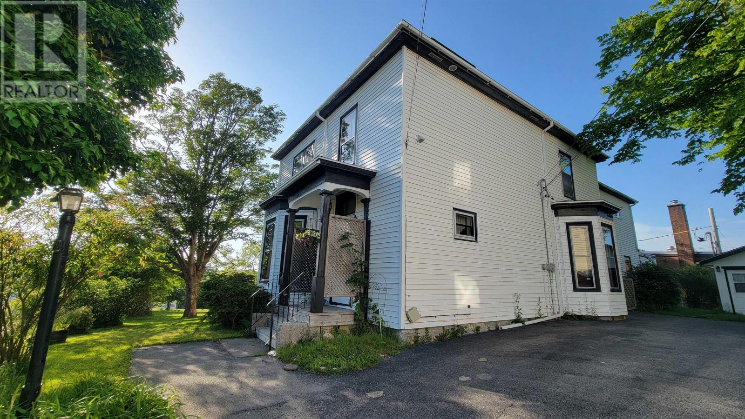
Highlights
This home is
3%
Time on Houseful
192 Days
Home features
Garage
Yarmouth
13.11%
Description
- Home value ($/Sqft)$132/Sqft
- Time on Houseful192 days
- Property typeSingle family
- Lot size0.38 Acre
- Mortgage payment
Welcome to 22 Baker Street, this 2,650 sq. ft. home sits on a private lot and features a classic widows walk overlooking Yarmouth Harbor. The layout offers flexibility, functioning as either a 3-4 bedroom, 3-bathroom home or a 2-bedroom main residence with a separate 1-bedroom apartment on the second floor. The main living area has an open-concept design with 9-ft ceilings, built-in cabinets, fireplace, and a heat pump. Patio doors lead to a large deck and landscaped yard with mature trees. Additional features include a detached wired garage, ample parking, and a new roof (July 2024). Centrally located, this home is within walking distance to shops, dining, and all major amenities. (id:63267)
Home overview
Amenities / Utilities
- Cooling Heat pump
- Sewer/ septic Municipal sewage system
Exterior
- # total stories 2
- Has garage (y/n) Yes
Interior
- # full baths 3
- # total bathrooms 3.0
- # of above grade bedrooms 3
- Flooring Carpeted, wood, vinyl, vinyl plank
Location
- Community features Recreational facilities, school bus
- Subdivision Yarmouth
- View Harbour
- Directions 1729421
Lot/ Land Details
- Lot dimensions 0.3797
Overview
- Lot size (acres) 0.38
- Building size 2650
- Listing # 202507739
- Property sub type Single family residence
- Status Active
Rooms Information
metric
- Primary bedroom 16.5m X 14m
Level: 2nd - Kitchen 23.5m X 7.7m
Level: 2nd - Bathroom (# of pieces - 1-6) 7.11m X 5.3m
Level: 2nd - Bedroom 13.6m X NaNm
Level: 2nd - Bedroom 15.7m X 8m
Level: 2nd - Living room 12m X 12m
Level: 2nd - Ensuite (# of pieces - 2-6) 9.8m X 9.3m
Level: 2nd - Foyer 6.7m X 3.6m
Level: Main - Mudroom 13.5m X 8.5m
Level: Main - Living room 16.5m X 16m
Level: Main - Storage 4.1m X 7.5m
Level: Main - Family room 16.5m X 14.4m
Level: Main - Kitchen 16m X 14.9m
Level: Main - Den 12m X 9m
Level: Main - Bathroom (# of pieces - 1-6) 5.5m X 5m
Level: Main
SOA_HOUSEKEEPING_ATTRS
- Listing source url Https://www.realtor.ca/real-estate/28163126/22-baker-street-yarmouth-yarmouth
- Listing type identifier Idx
The Home Overview listing data and Property Description above are provided by the Canadian Real Estate Association (CREA). All other information is provided by Houseful and its affiliates.

Lock your rate with RBC pre-approval
Mortgage rate is for illustrative purposes only. Please check RBC.com/mortgages for the current mortgage rates
$-933
/ Month25 Years fixed, 20% down payment, % interest
$
$
$
%
$
%

Schedule a viewing
No obligation or purchase necessary, cancel at any time
Nearby Homes
Real estate & homes for sale nearby

