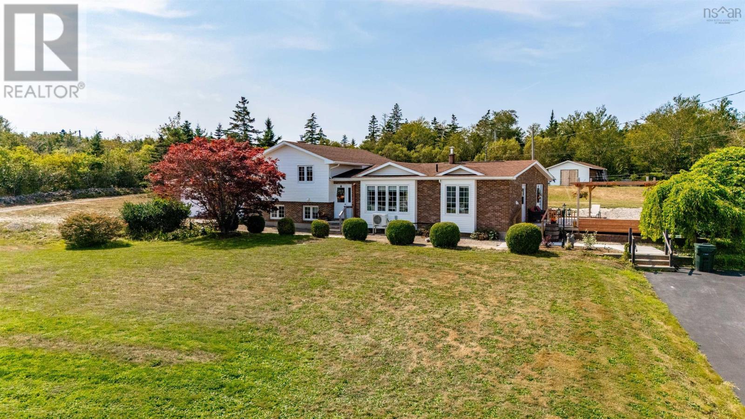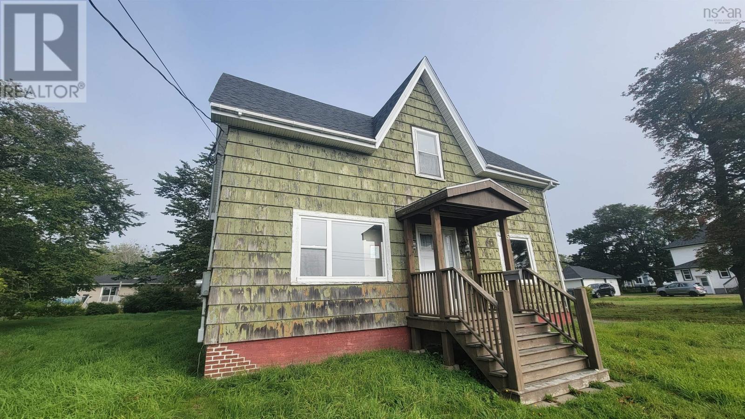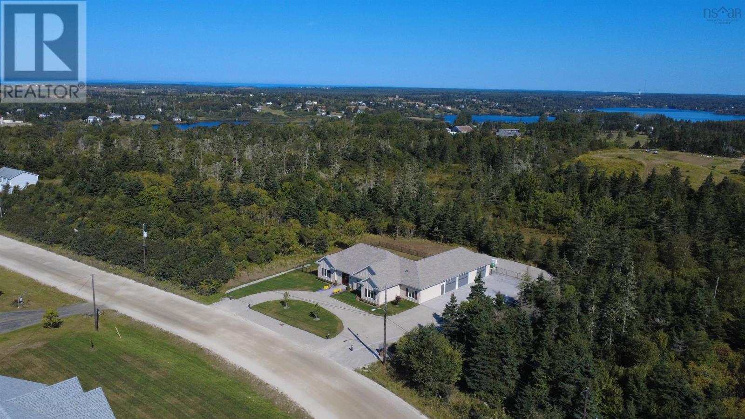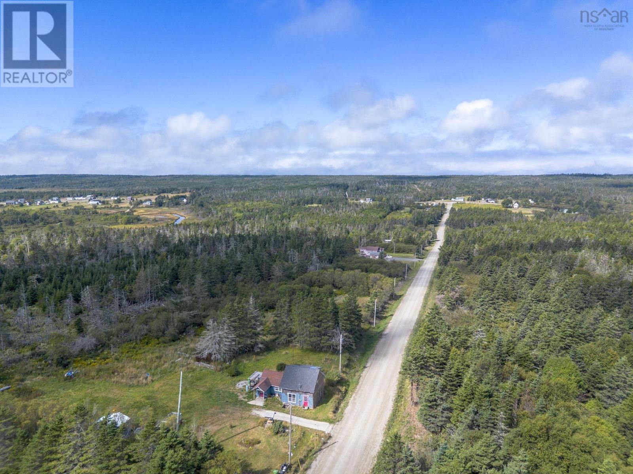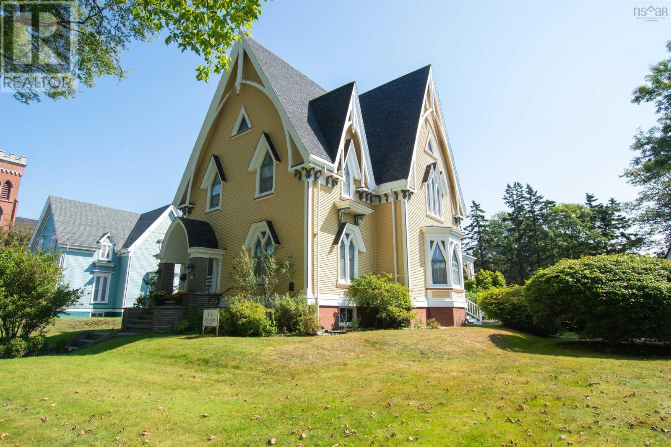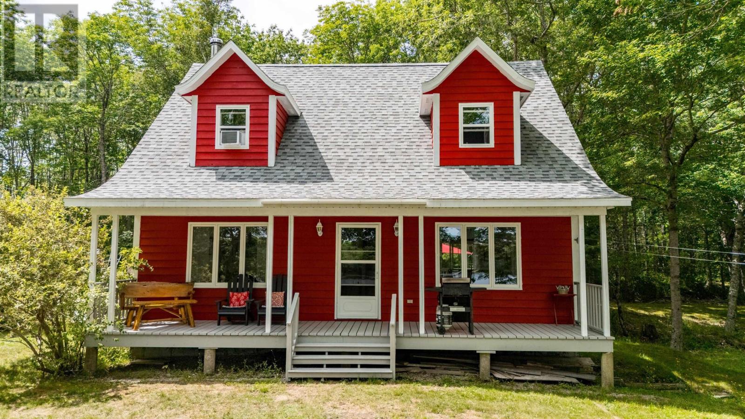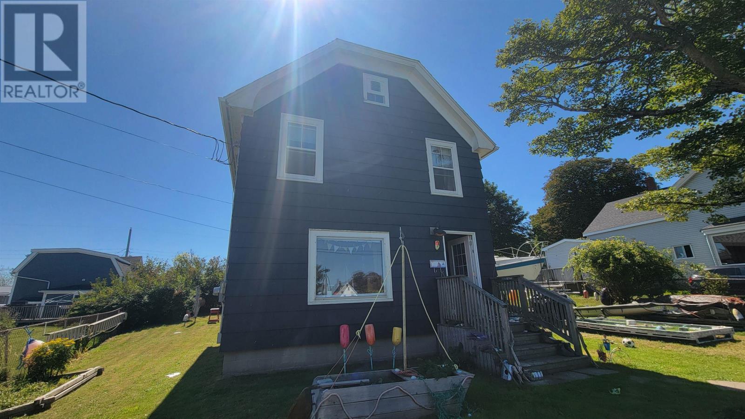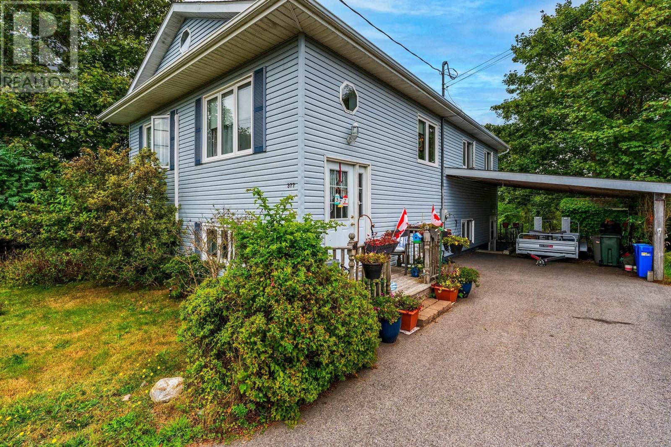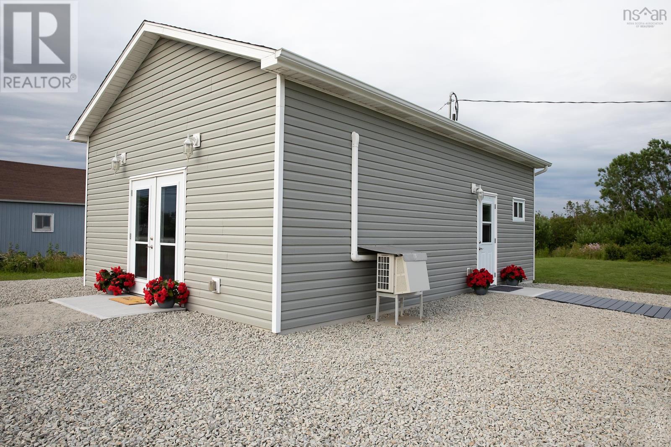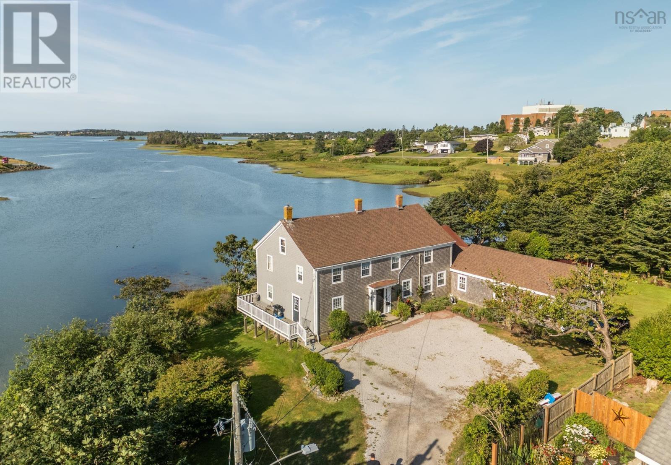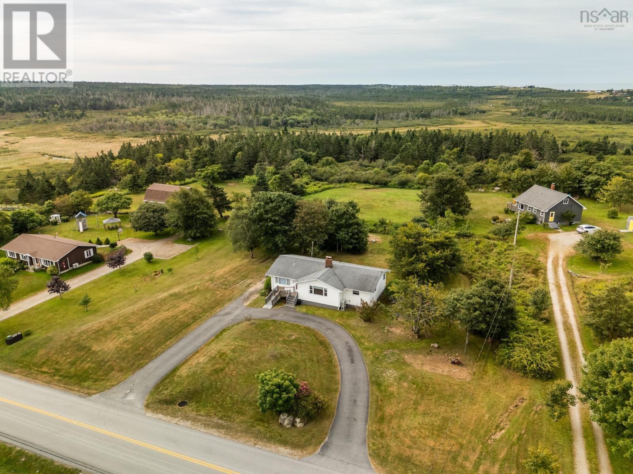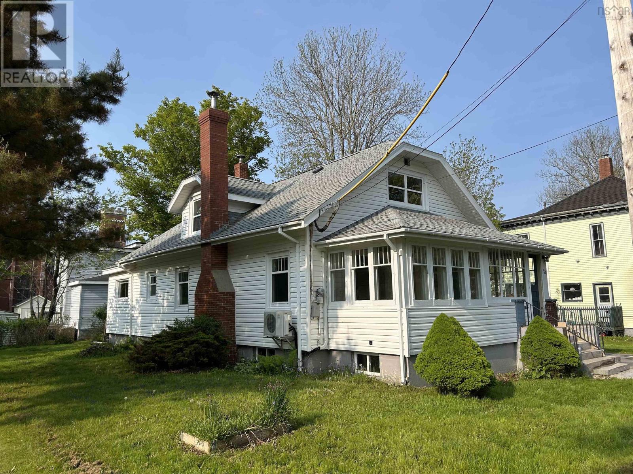
25 Cumberland St
25 Cumberland St
Highlights
Description
- Home value ($/Sqft)$147/Sqft
- Time on Houseful93 days
- Property typeSingle family
- Lot size5,314 Sqft
- Year built1938
- Mortgage payment
Welcome to the Guest House located in the center of town. This big house was built by the owner of Guest Hardware for his family. The home has a main level for the family, a second level for a care giver, and a basement with concrete floor & walls that extends extends about 45 feet all the way under the font porch. The home is move in ready. Everything has been given a fresh coat of paint. The main level bath room was gutted and replaced all new. The new kitchen floor has a 30 year warranty. The taps in the tub and sinks have a lifetime warranty. There are Atlantic windows with a lifetime warranty are on the main level, second level, and the basement. There is a full size GARAGE with a paved driveway. Main Level - Has hardwood floors - an entry sun porch - entryway hall with a big closet - giant double living room with fireplace - a sun room with shelves for your plants - big kitchen with a side dining area - 2 bedrooms big enough for a queen beds - a new bathroom - and lots of closets and storage. Second Level - Has laminate floors plus vinyl floors in the bathroom and kitchenette - big sitting area or play area - kitchenette - full bath - bedroom with a skylight - front bedroom is big enough for 2 king beds - closets - and storage under the eves. Full Basement - Poured concrete walls and floor - washer and dryer hookup - new electric hot water heater - and a bonus heated room. Heat- There is a 4 zone oil forced hot water system - main level heat pump - second level electric baseboards - and an efficient wood fireplace insert in the living room. MOVE IN READY (id:63267)
Home overview
- Cooling Heat pump
- Sewer/ septic Municipal sewage system
- # total stories 2
- Has garage (y/n) Yes
- # full baths 2
- # total bathrooms 2.0
- # of above grade bedrooms 4
- Flooring Concrete, engineered hardwood, hardwood, laminate, linoleum
- Community features Recreational facilities, school bus
- Subdivision Yarmouth
- Lot desc Landscaped
- Lot dimensions 0.122
- Lot size (acres) 0.12
- Building size 2028
- Listing # 202513617
- Property sub type Single family residence
- Status Active
- Bathroom (# of pieces - 1-6) 6.8m X 6.5m
Level: 2nd - Family room 18m X 21m
Level: 2nd - Bedroom 13m X 11m
Level: 2nd - Bedroom 13m X 20m
Level: 2nd - Living room 24.1m X 13.5m
Level: Main - Bedroom 11.3m X 11.3m
Level: Main - Mudroom 8.3m X 4.8m
Level: Main - Porch 10.1m X 7.6m
Level: Main - Bathroom (# of pieces - 1-6) 7.2m X 6m
Level: Main - Kitchen 10.8m X 21.3m
Level: Main - Bedroom 12.4m X 11.3m
Level: Main - Kitchen 5.5m X 7.1m
Level: Main - Mudroom 3.4m X 5.6m
Level: Main - Sunroom 7.5m X 9.9m
Level: Main
- Listing source url Https://www.realtor.ca/real-estate/28424281/25-cumberland-street-yarmouth-yarmouth
- Listing type identifier Idx

$-797
/ Month

