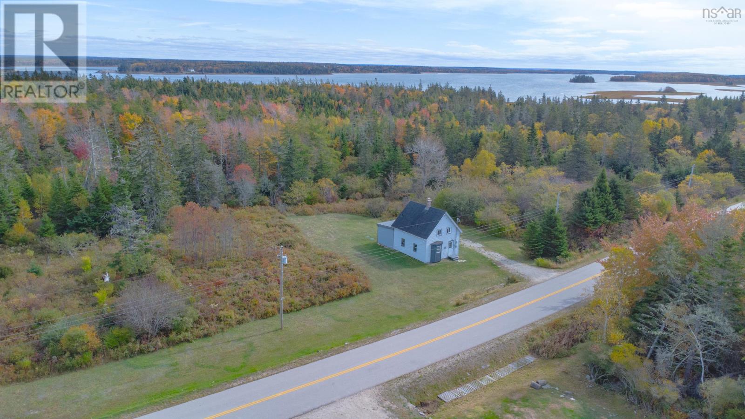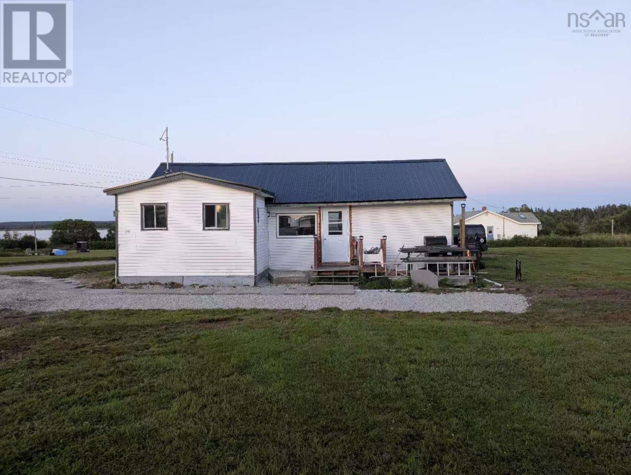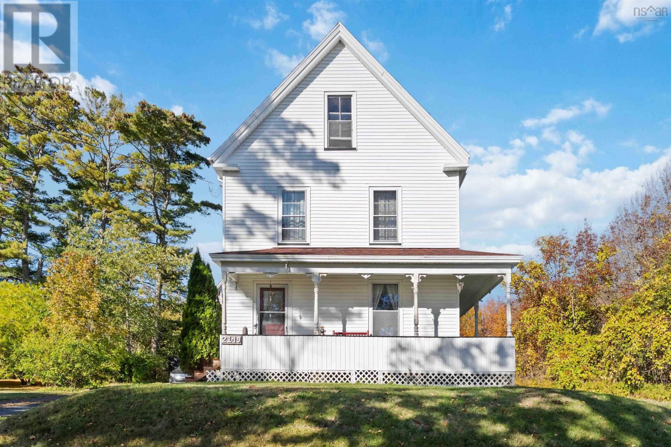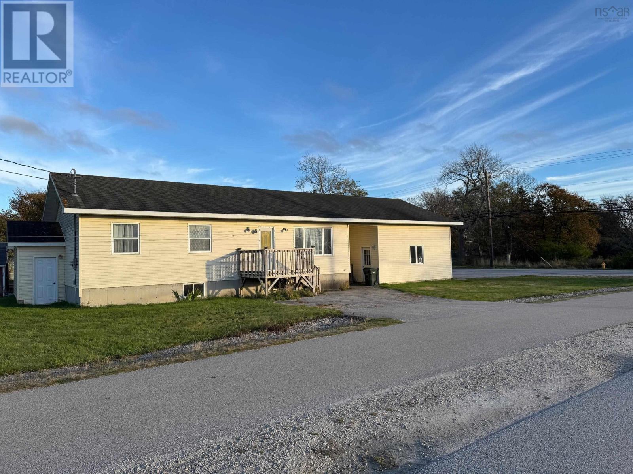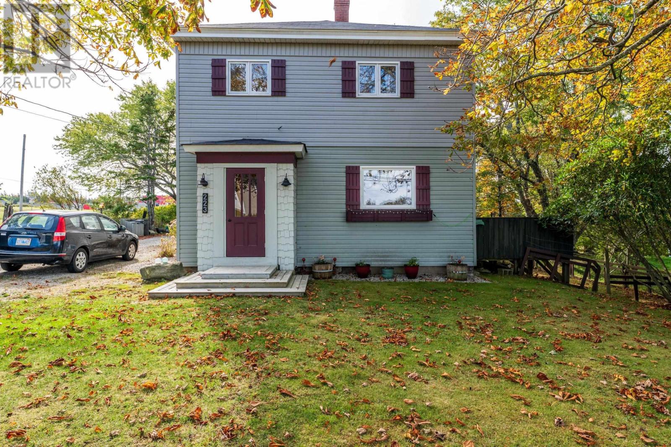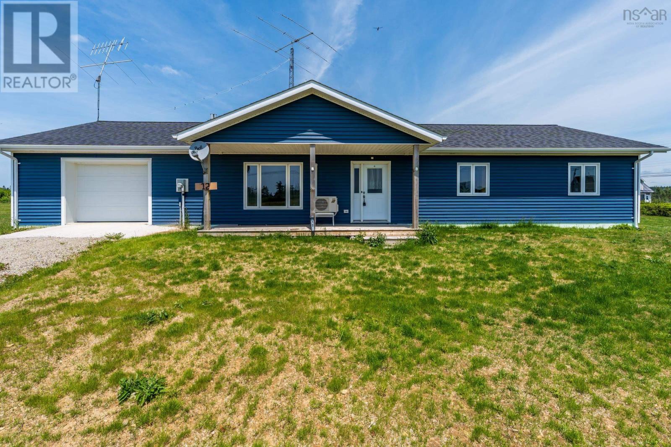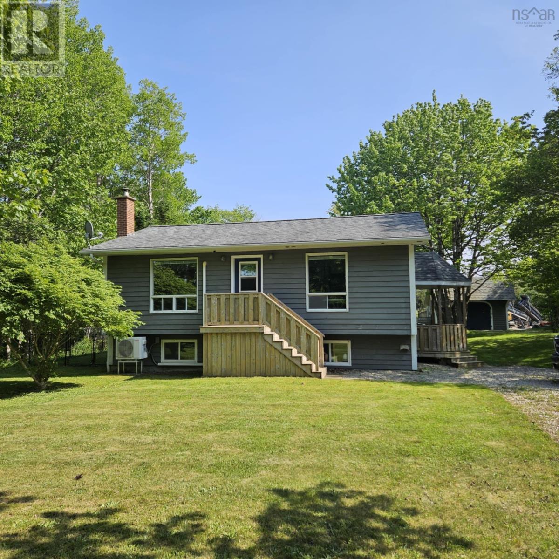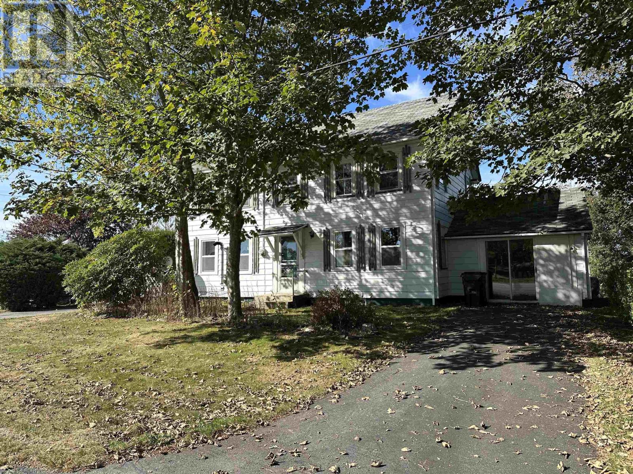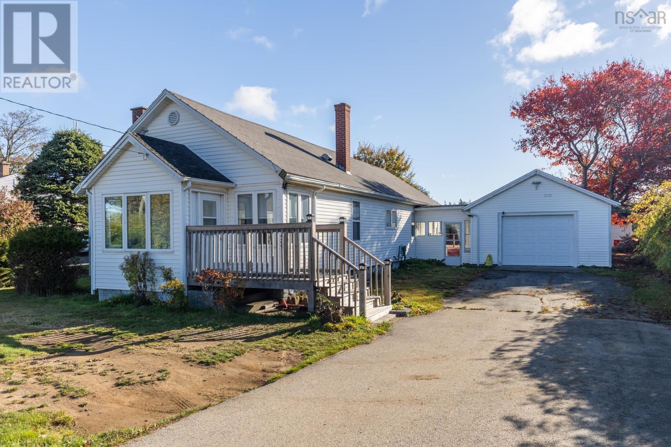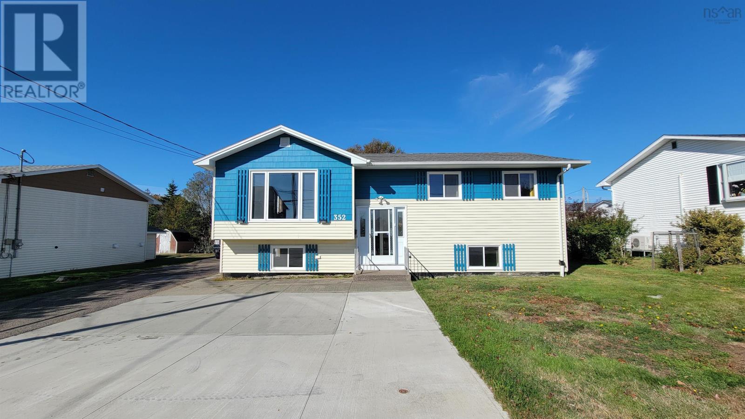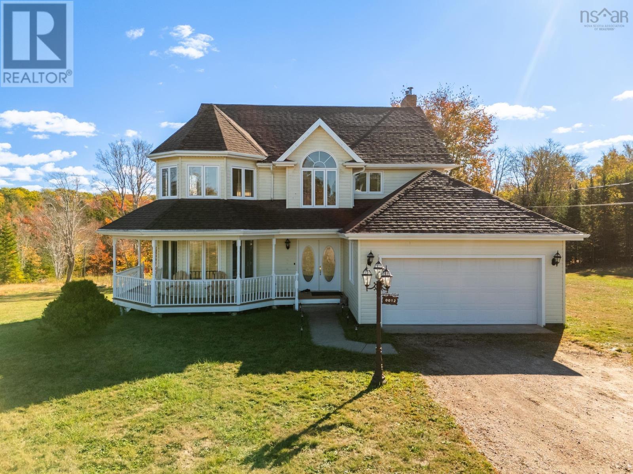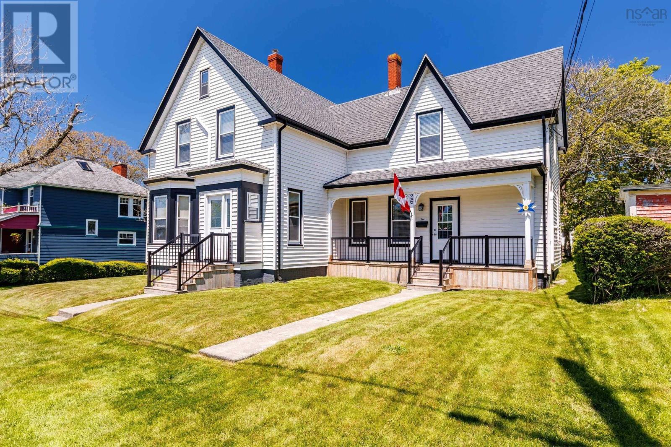
Highlights
Description
- Home value ($/Sqft)$163/Sqft
- Time on Houseful143 days
- Property typeSingle family
- Lot size9,688 Sqft
- Mortgage payment
Timeless Elegance Meets Modern Comfort in the Heart of Town! Step into a perfect blend of history and contemporary living with this beautifully preserved and thoughtfully updated home. Tucked away in a prime central location, every inch of this property radiates warmth, character, and comfort. The main level welcomes you with a bright, spacious kitchen featuring abundant cabinetryideal for the home chef or family gatherings. A convenient half-bath and laundry combo adds function without sacrificing style. The elegant formal dining room sets the stage for memorable dinners and seamlessly opens to a cozy family room, creating an inviting flow for everyday living and entertaining. At the front of the home, a charming parlour with rich character and a breathtaking winding staircase adds a touch of old-world romance. Upstairs, discover four generously sized bedrooms and a beautifully updated four-piece bathroom, offering space and serenity for the whole family. Enjoy year-round comfort thanks to energy-efficient heat pumps, complemented by newer windows and doors that enhance both aesthetics and performance. Outside, the expansive yard is a rare find in townideal for gardening, playtime, or hosting summer soirées. This home isnt just move-in readyits ready to make memories. The only thing missing is you! (id:63267)
Home overview
- Cooling Heat pump
- Sewer/ septic Municipal sewage system
- # total stories 2
- # full baths 1
- # half baths 1
- # total bathrooms 2.0
- # of above grade bedrooms 4
- Flooring Hardwood, laminate, linoleum, tile
- Community features Recreational facilities, school bus
- Subdivision Yarmouth
- Lot desc Landscaped
- Lot dimensions 0.2224
- Lot size (acres) 0.22
- Building size 2305
- Listing # 202513170
- Property sub type Single family residence
- Status Active
- Bathroom (# of pieces - 1-6) 12m X 9.3m
Level: 2nd - Bedroom 11.8m X 11m
Level: 2nd - Primary bedroom 12.9m X 13.4m
Level: 2nd - Bedroom 8.2m X 11.9m
Level: 2nd - Bedroom 12m X 13m
Level: 2nd - Living room 11.6m X 15m
Level: Main - Porch 6m X 5.1m
Level: Main - Dining room 12m X 14m
Level: Main - Laundry / bath 6m X 9m
Level: Main - Kitchen 15m X 11.8m
Level: Main - Living room 13.6m X 13m
Level: Main - Foyer 2.8m X NaNm
Level: Main
- Listing source url Https://www.realtor.ca/real-estate/28404537/26-king-street-yarmouth-yarmouth
- Listing type identifier Idx

$-1,000
/ Month

