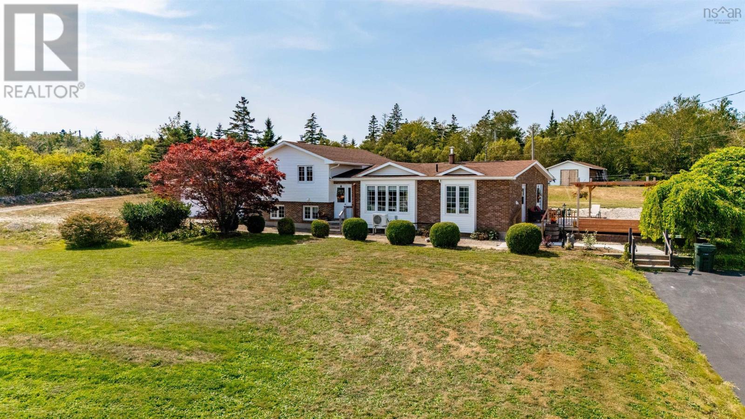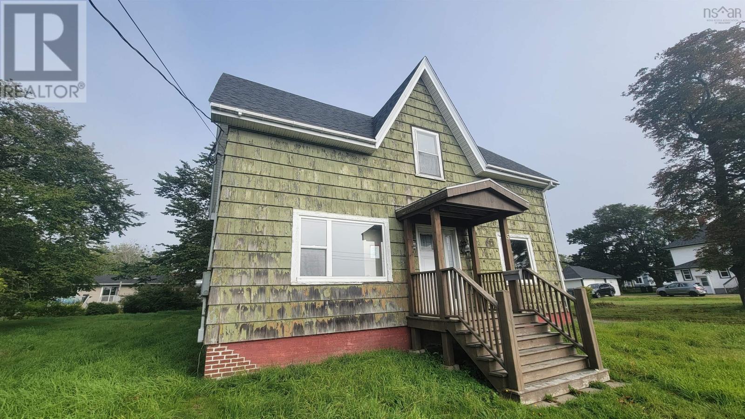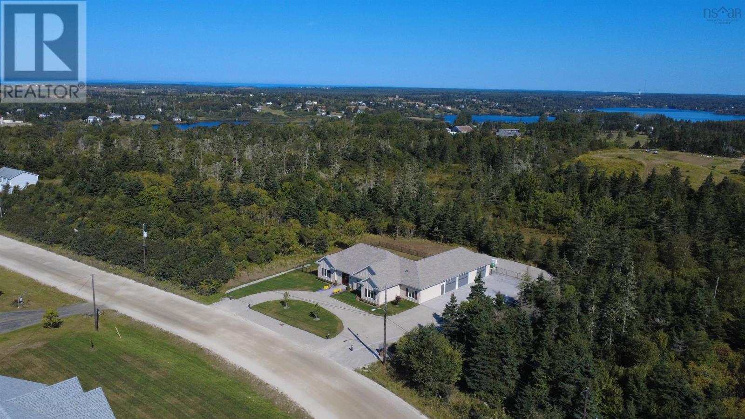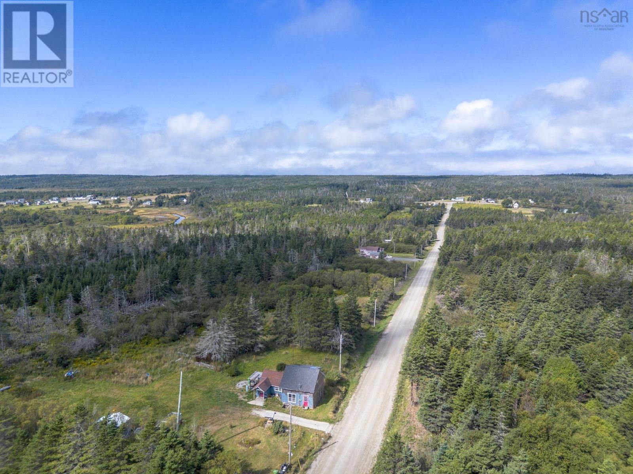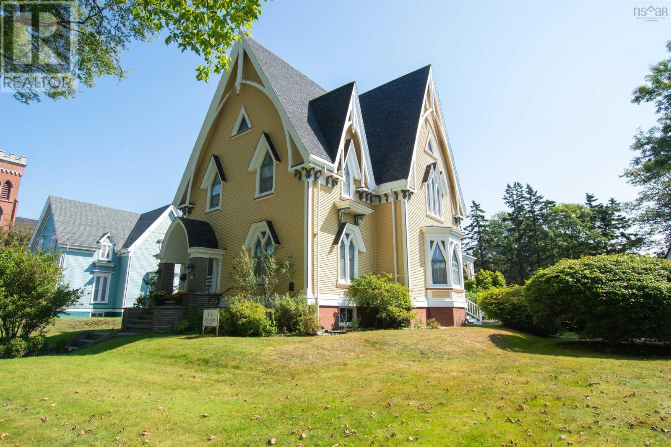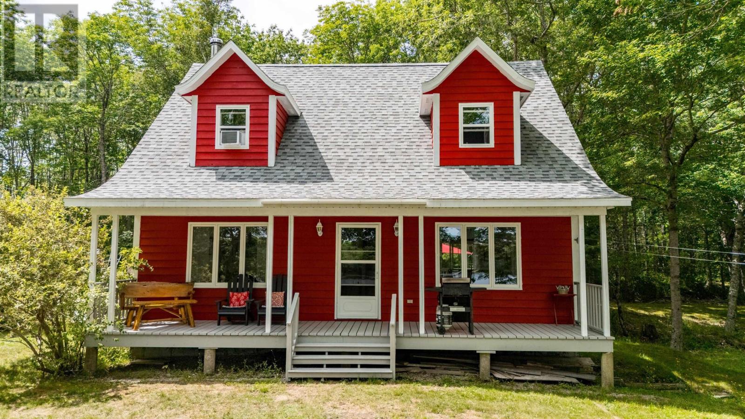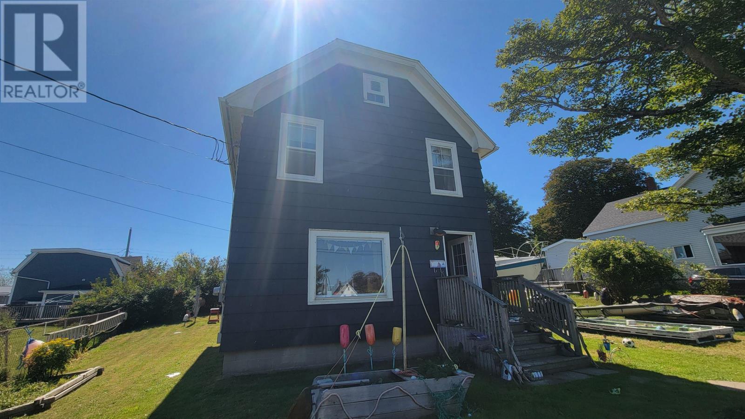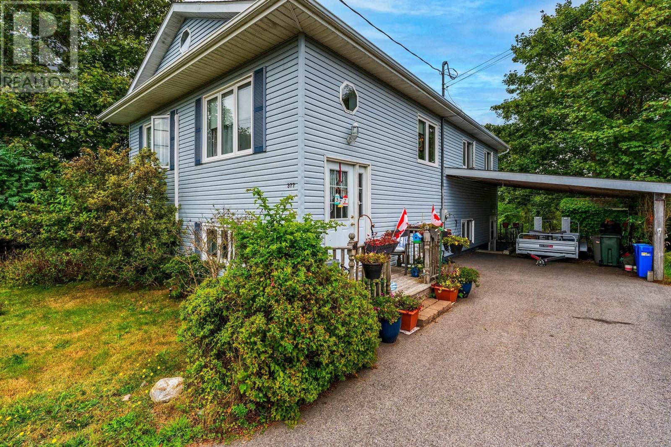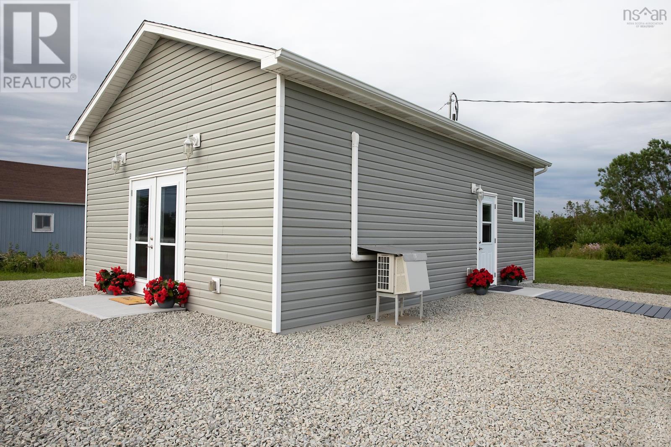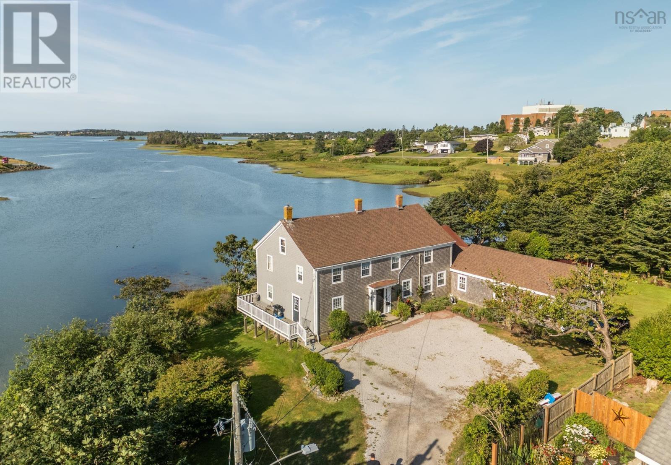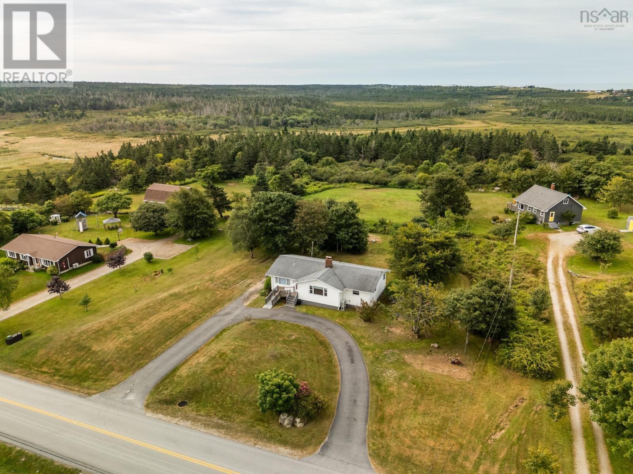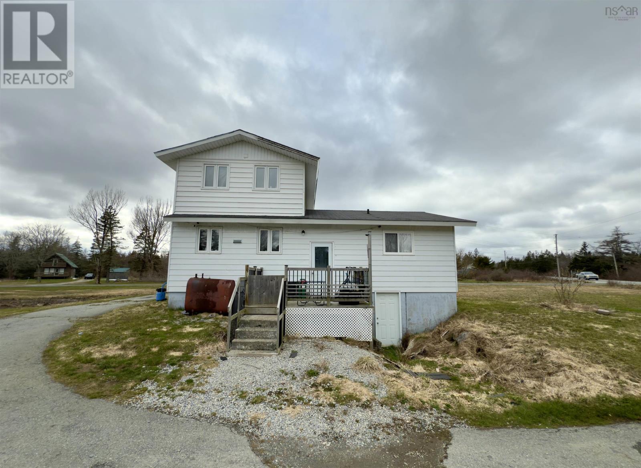
336 Tinkham Rd
336 Tinkham Rd
Highlights
Description
- Home value ($/Sqft)$156/Sqft
- Time on Houseful151 days
- Property typeSingle family
- Lot size0.76 Acre
- Year built1971
- Mortgage payment
Welcome to 336 Tinkham Road! A spacious 2-storey home nestled in a quiet, family-friendly neighbourhood. Offering plenty of comfortable living space, this property is ideal for growing families or savvy buyers looking for rental potential. The main floor features a bright and open concept layout with a seamless flow between the kitchen, dining, and living areas, perfect for everyday living and entertaining. Youll also find three well-sized bedrooms on the main level, offering flexibility for a home office, guest room, or childrens space. Upstairs, a private one-bedroom suite with a relaxing jacuzzi tub presents an excellent opportunity for rental income or an extended family setup. Dont miss your chance to explore all that this versatile property has to offer! (id:63267)
Home overview
- Sewer/ septic Septic system
- # total stories 2
- Has garage (y/n) Yes
- # full baths 2
- # total bathrooms 2.0
- # of above grade bedrooms 4
- Flooring Ceramic tile, hardwood, laminate, tile
- Community features Recreational facilities, school bus
- Subdivision Brooklyn
- Lot desc Partially landscaped
- Lot dimensions 0.7622
- Lot size (acres) 0.76
- Building size 1600
- Listing # 202507365
- Property sub type Single family residence
- Status Active
- Kitchen 15.18m X 8.4m
Level: 2nd - Bedroom 7.26m X 11.6m
Level: 2nd - Living room 15.16m X 12.9m
Level: 2nd - Bathroom (# of pieces - 1-6) 7.4m X 11.4m
Level: 2nd - Eat in kitchen NaNm X 15.35m
Level: Main - Primary bedroom 10m X 10.9m
Level: Main - Bedroom 8.4m X 10m
Level: Main - Bathroom (# of pieces - 1-6) 5.3m X 9.5m
Level: Main - Bedroom 9.4m X 10.6m
Level: Main - Foyer 5.4m X 3.6m
Level: Main
- Listing source url Https://www.realtor.ca/real-estate/28146323/336-tinkham-road-brooklyn-brooklyn
- Listing type identifier Idx

$-664
/ Month

