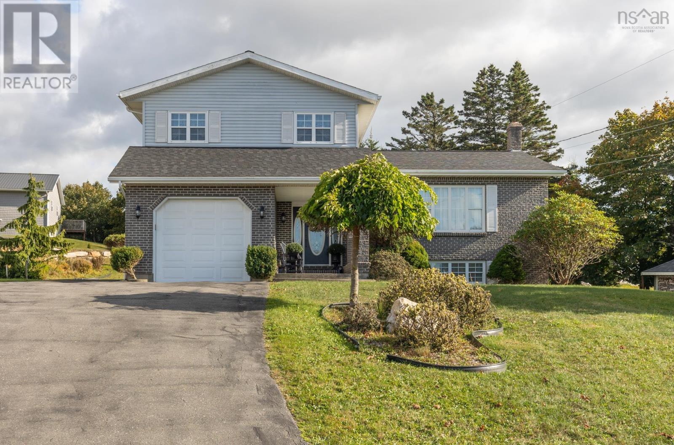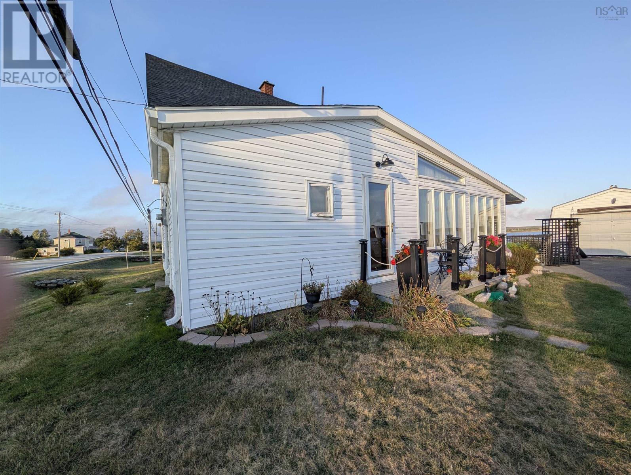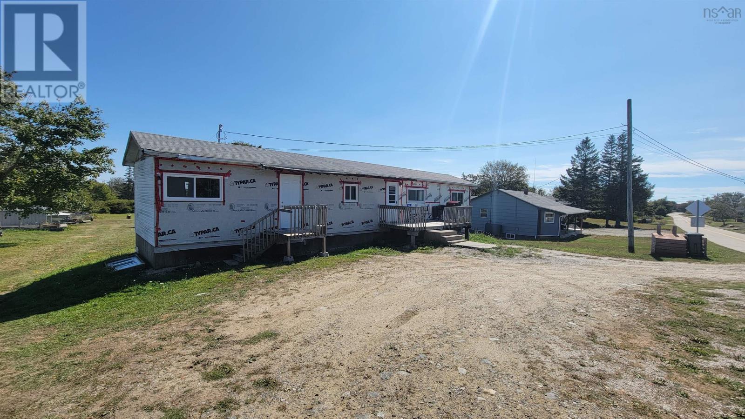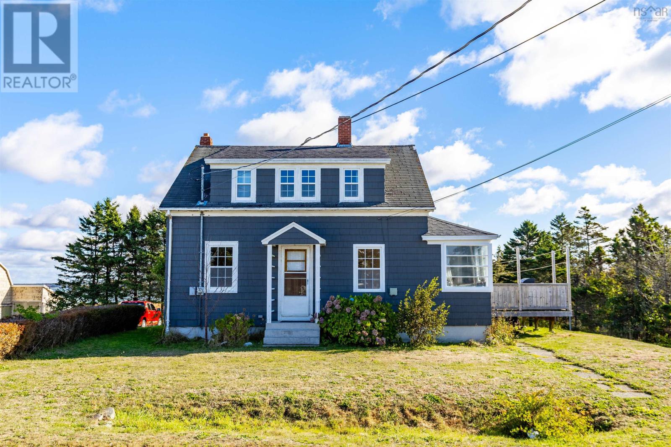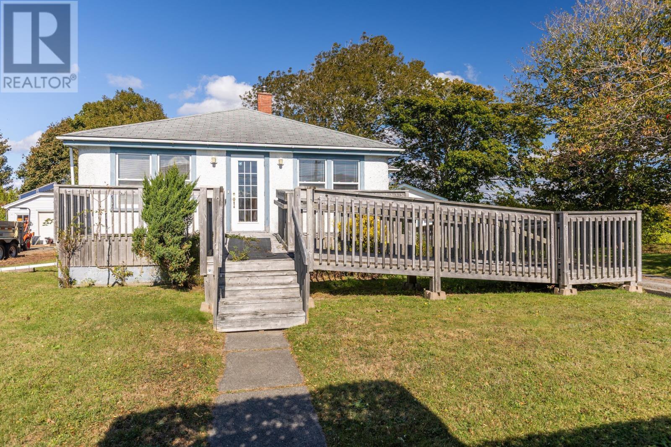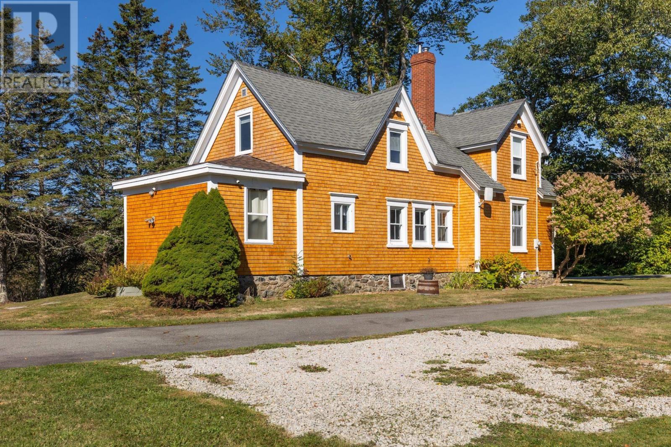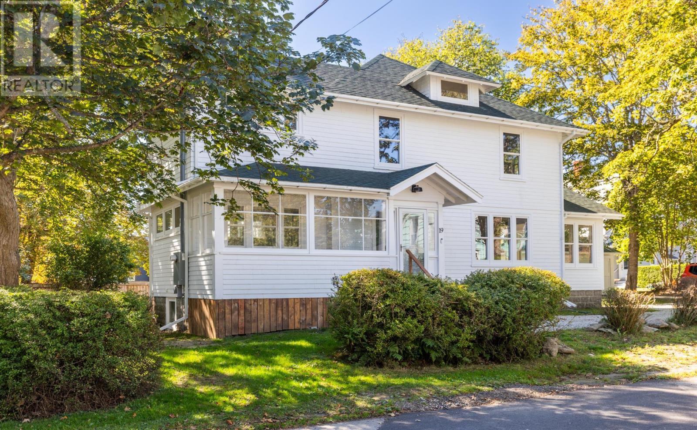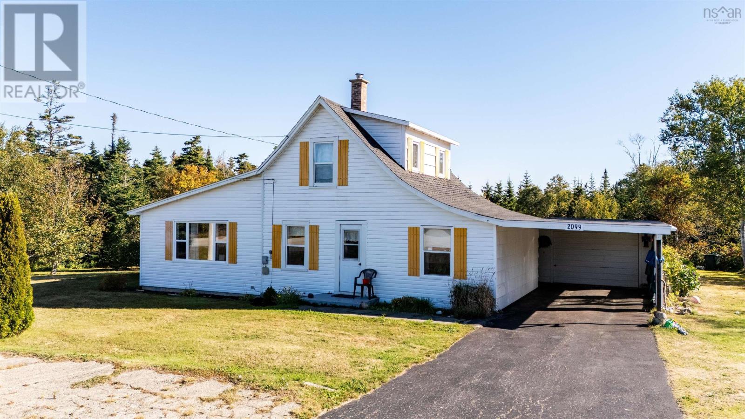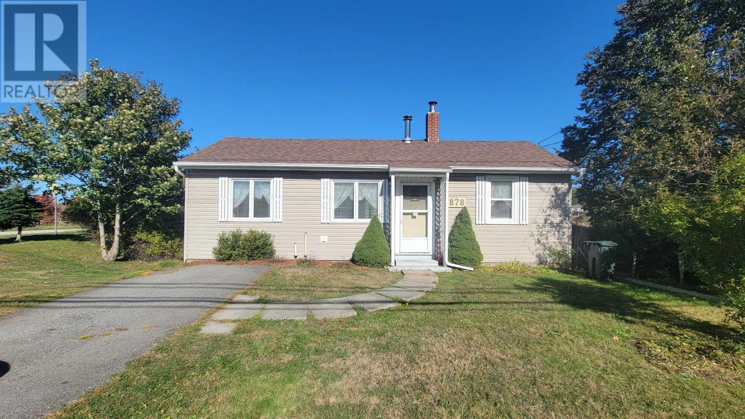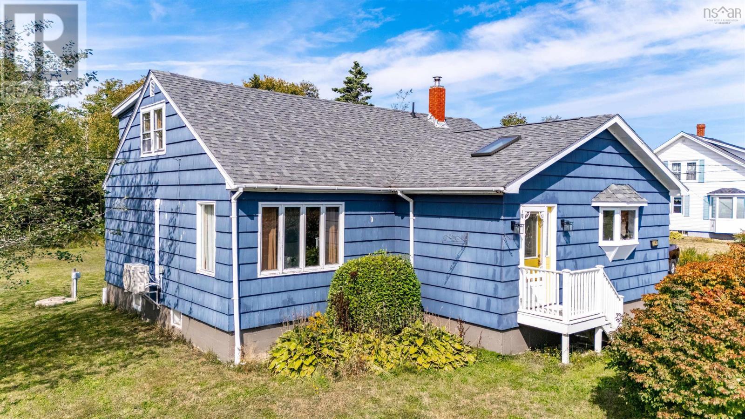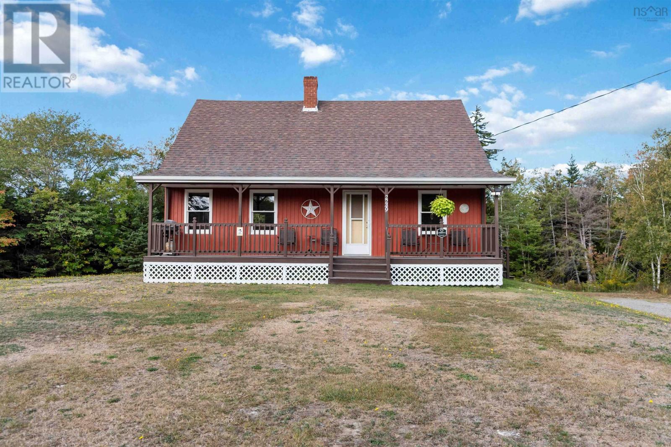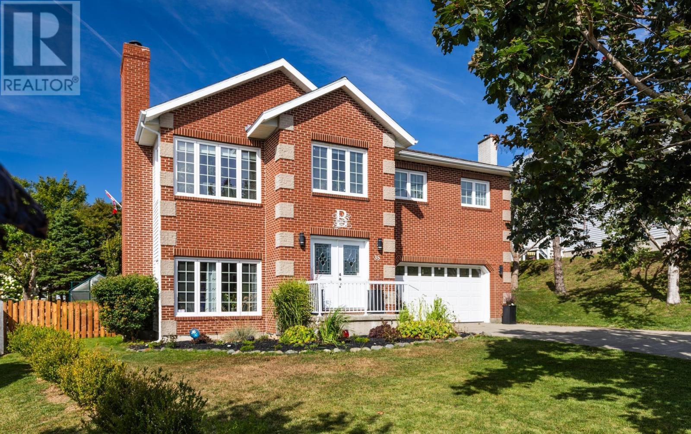
Highlights
Description
- Home value ($/Sqft)$260/Sqft
- Time on Houseful55 days
- Property typeSingle family
- Style2 level
- Lot size8,398 Sqft
- Year built1990
- Mortgage payment
This executive style home is absolutely stunning...both inside and out! 3 bedrooms, 2.5 baths, open-concept living, spacious and full of natural light on both levels! The modern style, decor and immaculate condition of the house are second to none! The lower level family room has a heat pump and wood stove insert cozying up in the coming winter months. Walk out onto the wrap around deck where you'll find a green house and a fully fenced in yard (new) to protect your pets, children and beautiful gardens. On the upper deck is a gorgeous exterior living space under the gazebo on the new extension 22'x 16' to the deck. A great place to enjoy the beautiful sunsets! The house has had many other upgrades in the last 3 years too: new kitchen backsplash, counter top, garburator and Bosch dishwasher, new water heater, newly painted interior, bathroom updates, etc. This is a highly sought after, quiet neighborhood with a playground just seconds away. Lake milo boat club and the old railway walking trail are also just a few minutes walk away. (id:63267)
Home overview
- Cooling Heat pump
- Sewer/ septic Municipal sewage system
- # total stories 2
- Has garage (y/n) Yes
- # full baths 2
- # half baths 1
- # total bathrooms 3.0
- # of above grade bedrooms 3
- Flooring Hardwood, laminate, tile
- Community features Recreational facilities, school bus
- Subdivision Yarmouth
- Lot desc Landscaped
- Lot dimensions 0.1928
- Lot size (acres) 0.19
- Building size 2016
- Listing # 202521318
- Property sub type Single family residence
- Status Active
- Bathroom (# of pieces - 1-6) 78m X 49m
Level: 2nd - Bedroom 102m X 93m
Level: 2nd - Living room 179m X 113m
Level: 2nd - Primary bedroom 136m X 13m
Level: 2nd - Kitchen 153m X 98m
Level: 2nd - Bedroom 102m X 72m
Level: 2nd - Dining nook 107m X 106m
Level: 2nd - Ensuite (# of pieces - 2-6) 71m X 49m
Level: 2nd - Great room 28m X NaNm
Level: Lower - Laundry 79m X 76m
Level: Lower - Storage 20m X 78m
Level: Lower - Bathroom (# of pieces - 1-6) 62m X 34m
Level: Lower - Foyer 10m X 6m
Level: Main
- Listing source url Https://www.realtor.ca/real-estate/28762627/35-sprucewood-drive-yarmouth-yarmouth
- Listing type identifier Idx

$-1,397
/ Month

