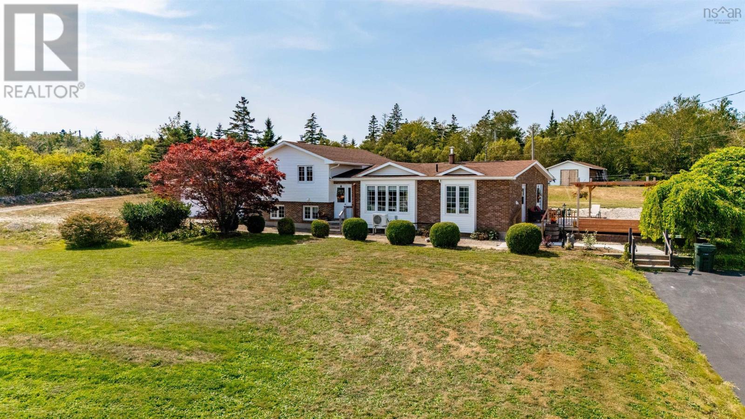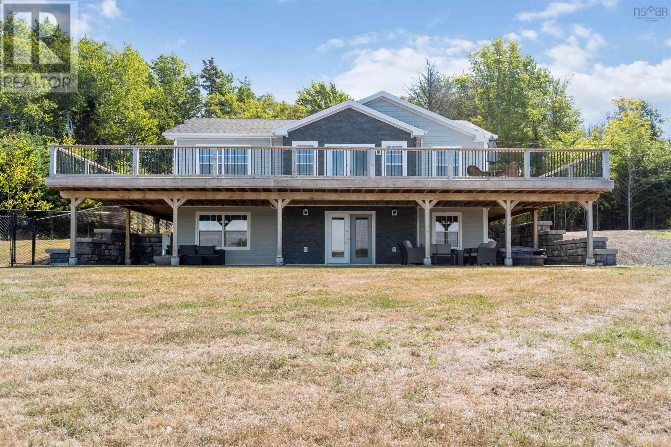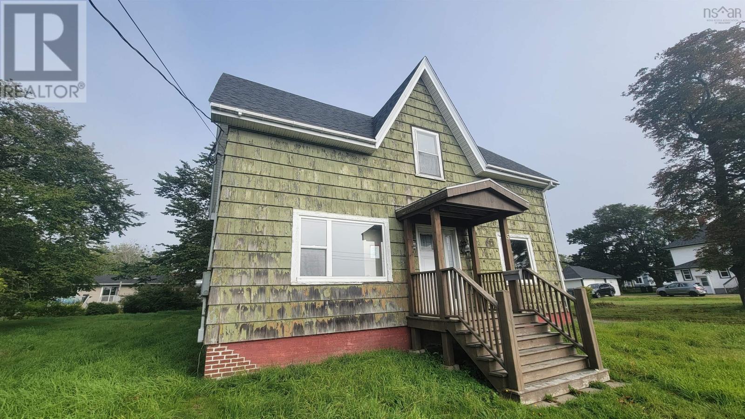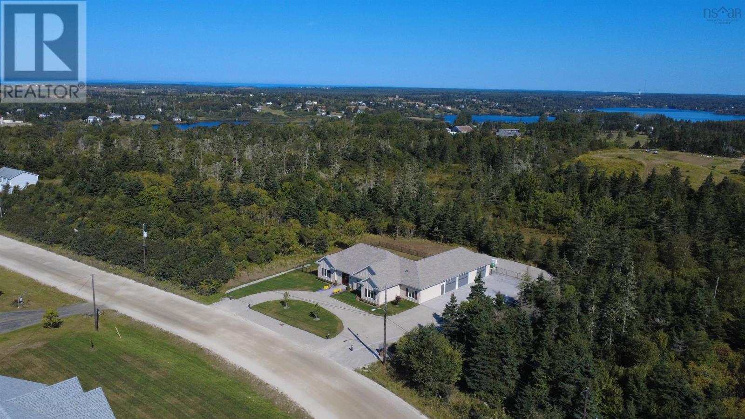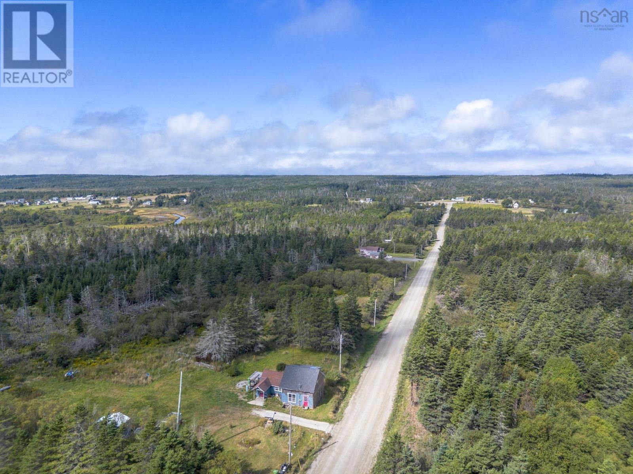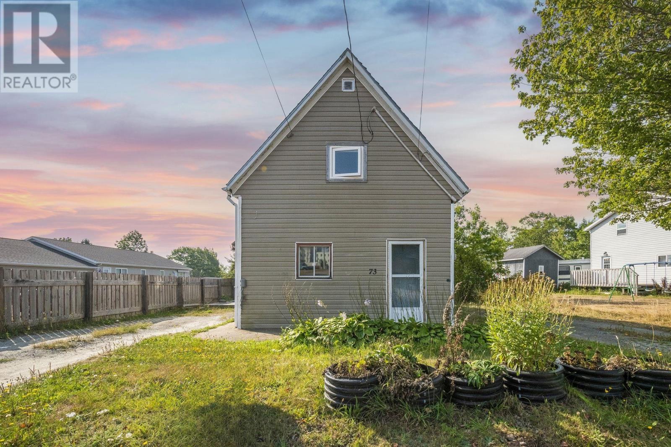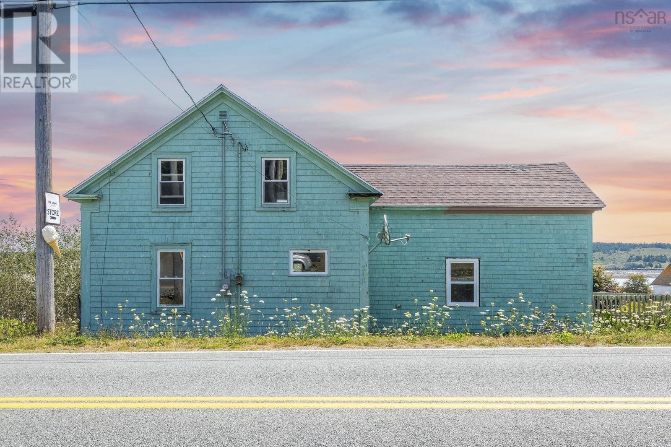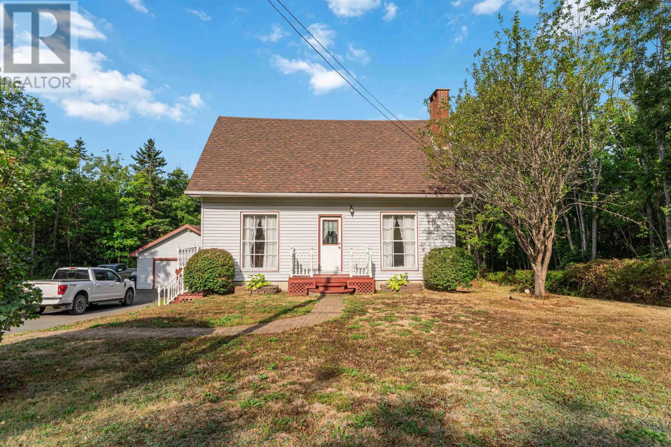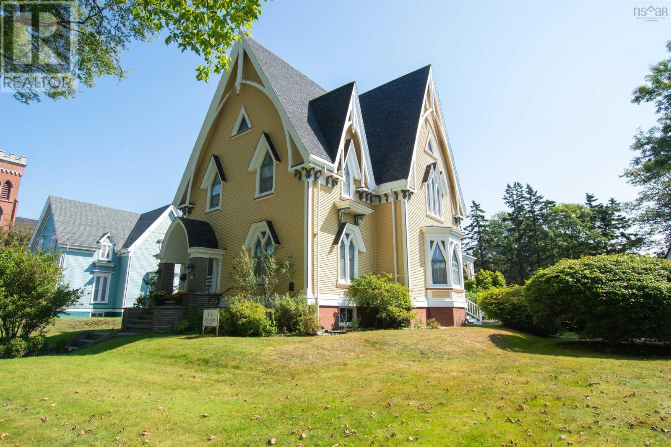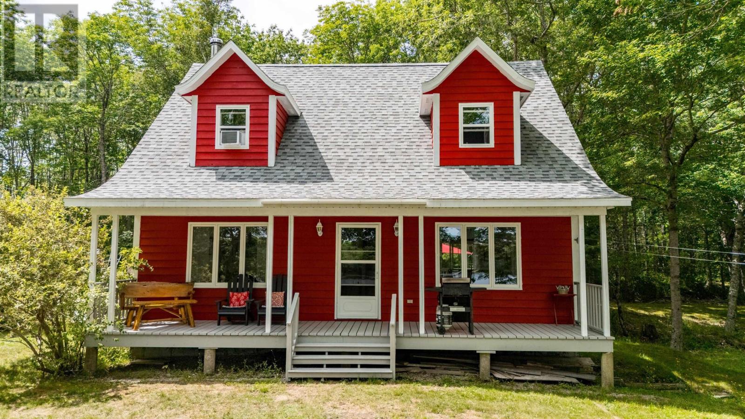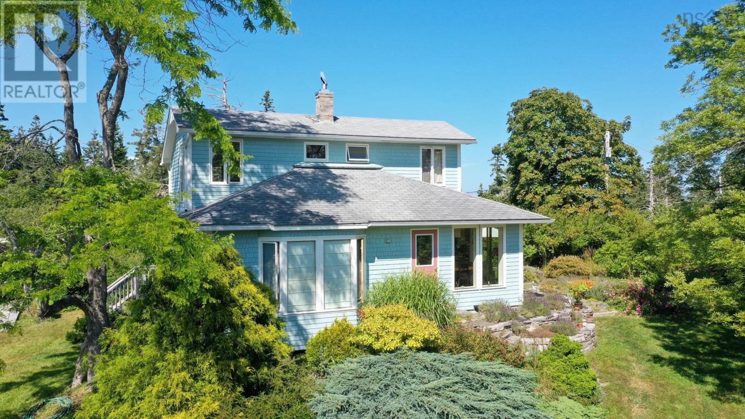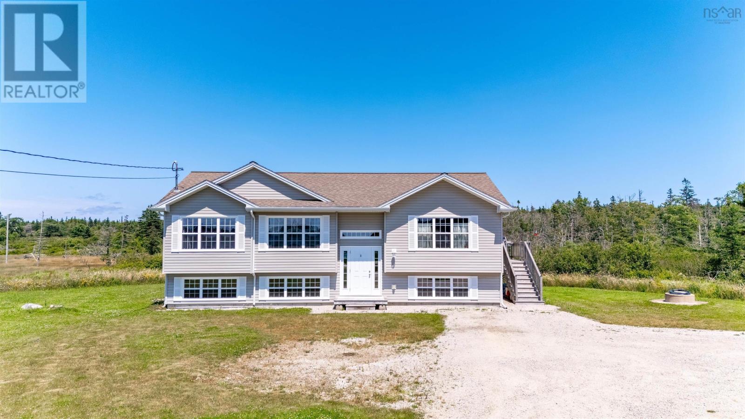
427 Melbourne Rd
For Sale
48 Days
$419,000 $20K
$399,000
2 beds
2 baths
1,327 Sqft
427 Melbourne Rd
For Sale
48 Days
$419,000 $20K
$399,000
2 beds
2 baths
1,327 Sqft
Highlights
This home is
4%
Time on Houseful
48 Days
Yarmouth
13.11%
Description
- Home value ($/Sqft)$301/Sqft
- Time on Houseful48 days
- Property typeSingle family
- Lot size2.29 Acres
- Year built2018
- Mortgage payment
Enjoy the beautiful views from this 7 year old 2 bedroom home, less than 10 minutes from town! It's bright and spacious with all of the modern amenities: 2 bathrooms including an en-suite and walk-in closet off primary bedroom, mudroom-like entry with laundry, large pantry closet in the eat-in kitchen, heat pump and 200 amp electrical panel with generator hook-up. The stylish kitchen and large living room are star attractions with the the gorgeous views of the salt water. The lower level has and additional 2 bedrooms (partially finished), a space for a rec room and a nice bright workshop/storage area there with an exterior door. (id:55581)
Home overview
Amenities / Utilities
- Cooling Wall unit, heat pump
- Sewer/ septic Septic system
Exterior
- # total stories 1
Interior
- # full baths 2
- # total bathrooms 2.0
- # of above grade bedrooms 2
- Flooring Laminate, vinyl
Location
- Community features School bus
- Subdivision Melbourne
- View River view
Lot/ Land Details
- Lot desc Partially landscaped
- Lot dimensions 2.29
Overview
- Lot size (acres) 2.29
- Building size 1327
- Listing # 202518148
- Property sub type Single family residence
- Status Active
Rooms Information
metric
- Recreational room / games room 25.2m X 12.6m
Level: Lower - Bedroom 11.5m X 10.2m
Level: Lower - Workshop 24.5m X 17.9m
Level: Lower - Eat in kitchen 16m X 14m
Level: Main - Other 5.2m X 4.2m
Level: Main - Living room 23m X 14m
Level: Main - Bathroom (# of pieces - 1-6) 5m X 5m
Level: Main - Laundry 14m X 5.9m
Level: Main - Primary bedroom 14m X 12m
Level: Main - Ensuite (# of pieces - 2-6) 8.7m X 5.2m
Level: Main - Bedroom 10.5m X 9.8m
Level: Main
SOA_HOUSEKEEPING_ATTRS
- Listing source url Https://www.realtor.ca/real-estate/28628887/427-melbourne-road-melbourne-melbourne
- Listing type identifier Idx
The Home Overview listing data and Property Description above are provided by the Canadian Real Estate Association (CREA). All other information is provided by Houseful and its affiliates.

Lock your rate with RBC pre-approval
Mortgage rate is for illustrative purposes only. Please check RBC.com/mortgages for the current mortgage rates
$-1,064
/ Month25 Years fixed, 20% down payment, % interest
$
$
$
%
$
%

Schedule a viewing
No obligation or purchase necessary, cancel at any time
Nearby Homes
Real estate & homes for sale nearby


