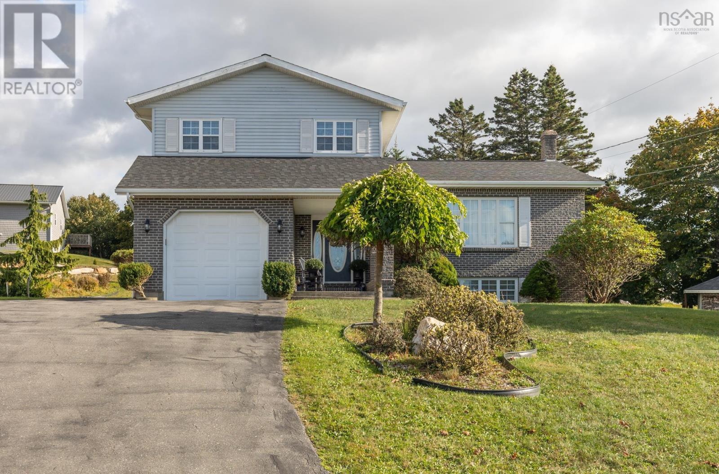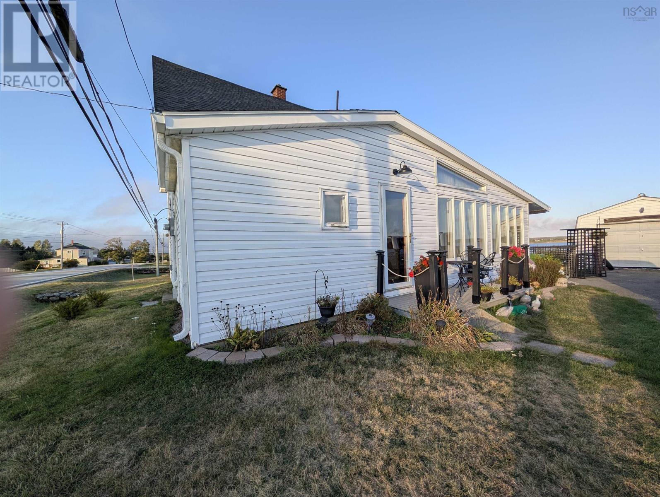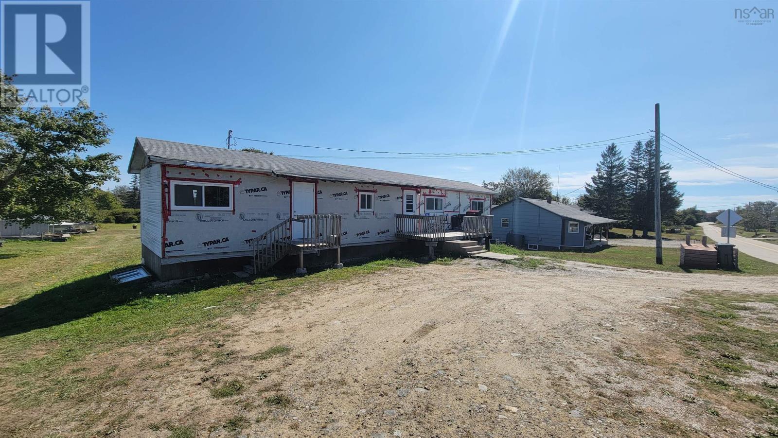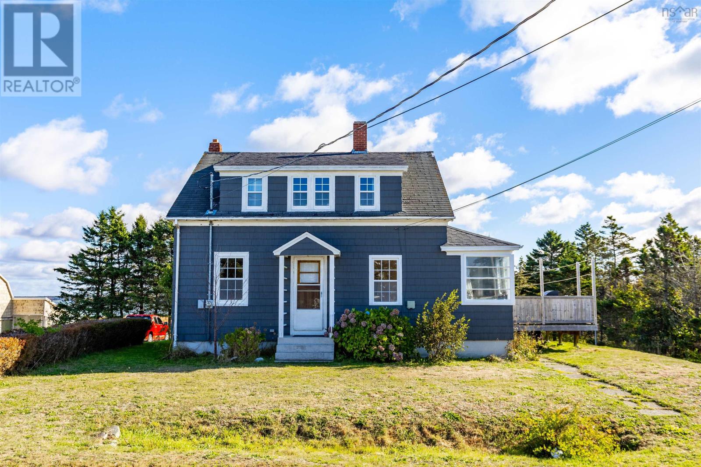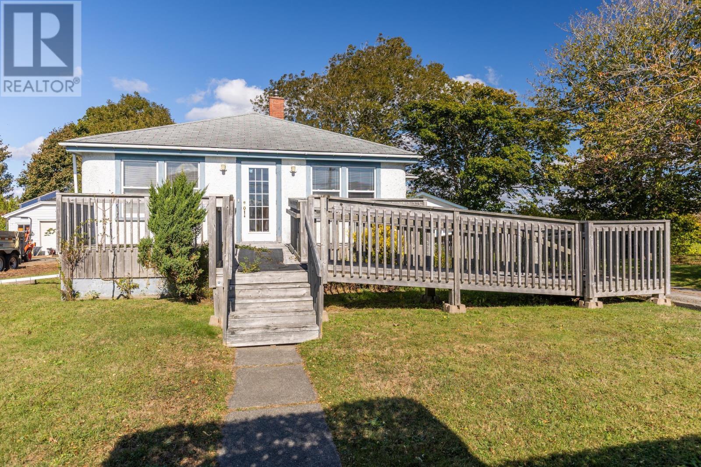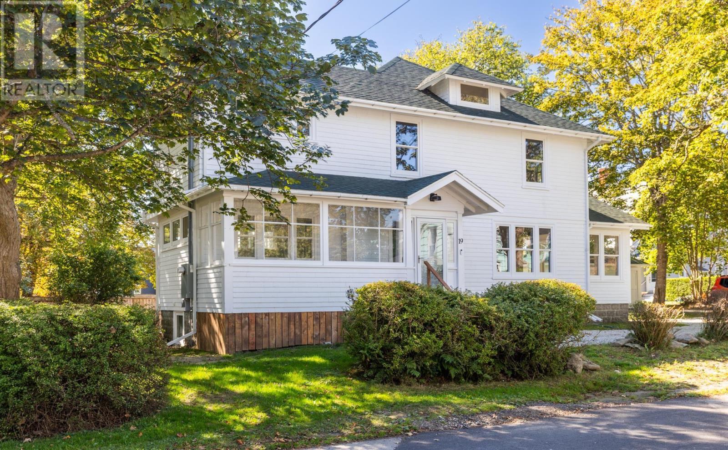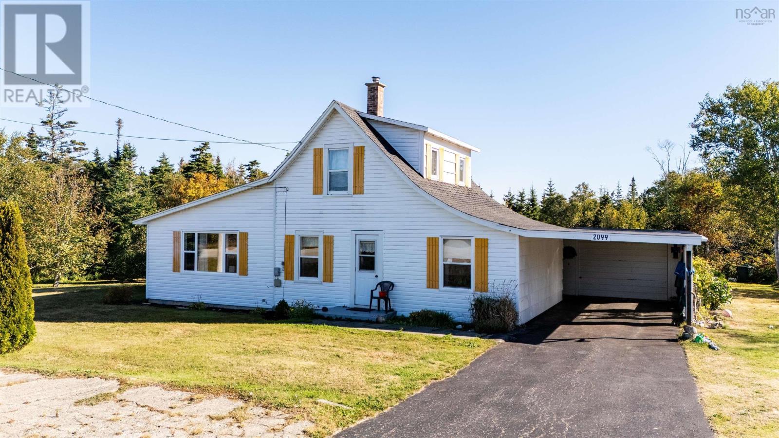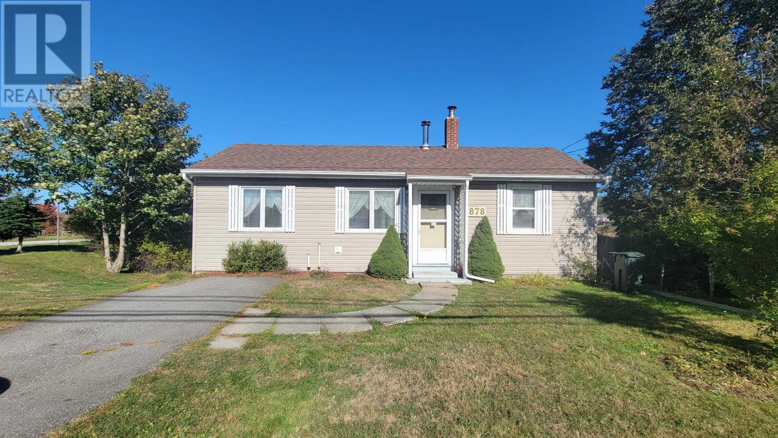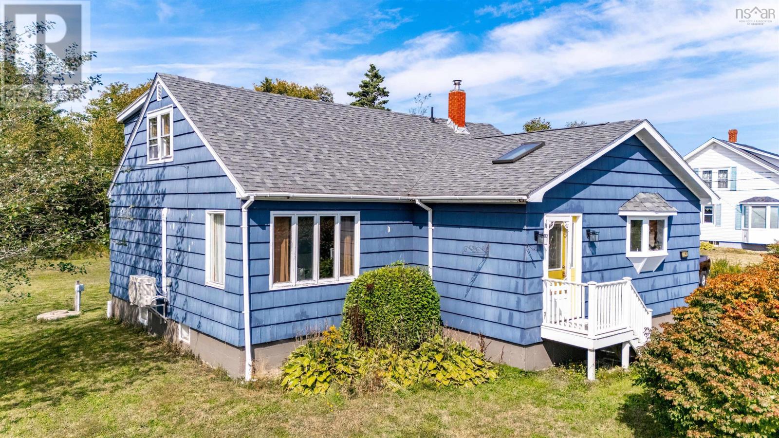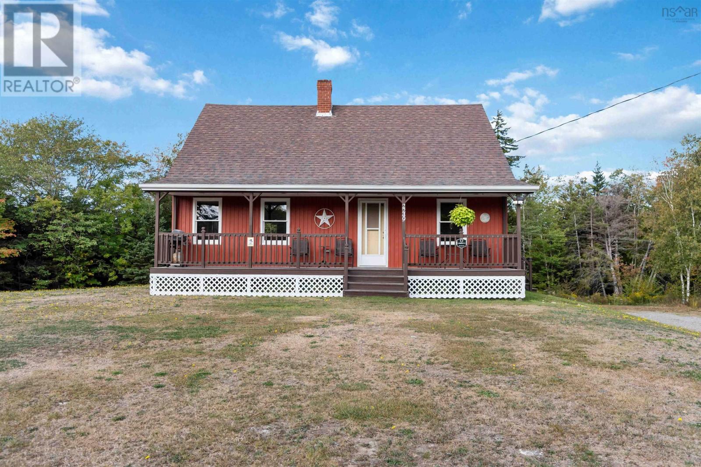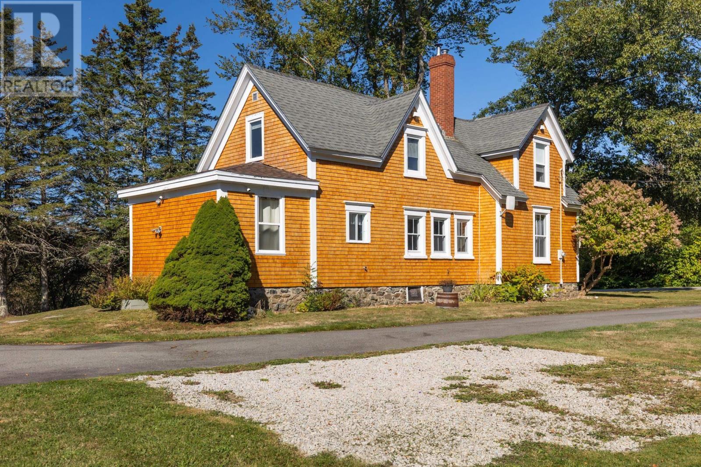
Highlights
Description
- Home value ($/Sqft)$254/Sqft
- Time on Housefulnew 7 days
- Property typeSingle family
- Lot size2.67 Acres
- Mortgage payment
Welcome to 47 Lakeside Road in Hebron a beautifully maintained 3-bedroom, 2-bath home that combines comfort, updates, and the peaceful charm of country living just minutes from Yarmouth. From 2022 to 2025, the owners have invested in extensive upgrades, including new cedar shingles, an air exchanger, a water filtration system, oil tank, wood-burning insert, ensuite bath, and the addition of both an enclosed front porch and a spacious back deck perfect for relaxing or entertaining outdoors. Inside, the layout is bright and functional, offering a cozy living area anchored by the warmth of the wood insert, a well-appointed kitchen, and a comfortable primary suite with its own private bath. Set on more than 2.5 acres, the property features a gentle stream at the rear, mature trees, and room to garden, explore, or simply enjoy the quiet natural setting. Located in the sought-after Meadowfields School District and less than 10 minutes to Yarmouth, this is a wonderful opportunity for those seeking space, updates, and convenience in one inviting package. (id:63267)
Home overview
- Sewer/ septic Septic system
- # total stories 2
- # full baths 2
- # total bathrooms 2.0
- # of above grade bedrooms 3
- Flooring Hardwood, laminate, vinyl
- Community features School bus
- Subdivision Hebron
- Lot desc Partially landscaped
- Lot dimensions 2.67
- Lot size (acres) 2.67
- Building size 1375
- Listing # 202525421
- Property sub type Single family residence
- Status Active
- Bedroom 9.1m X 15.2m
Level: 2nd - Bedroom 11m X 12m
Level: 2nd - Ensuite (# of pieces - 2-6) 6m X 7.7m
Level: 2nd - Primary bedroom 12m X 15.9m
Level: 2nd - Living room 13.5m X 15.8m
Level: Main - Foyer 6.7m X 6.3m
Level: Main - Dining room 14.7m X 15.1m
Level: Main - Kitchen 8.7m X 15.1m
Level: Main - Laundry / bath 15.1m X 8.5m
Level: Main
- Listing source url Https://www.realtor.ca/real-estate/28966126/47-lakeside-road-hebron-hebron
- Listing type identifier Idx

$-933
/ Month

