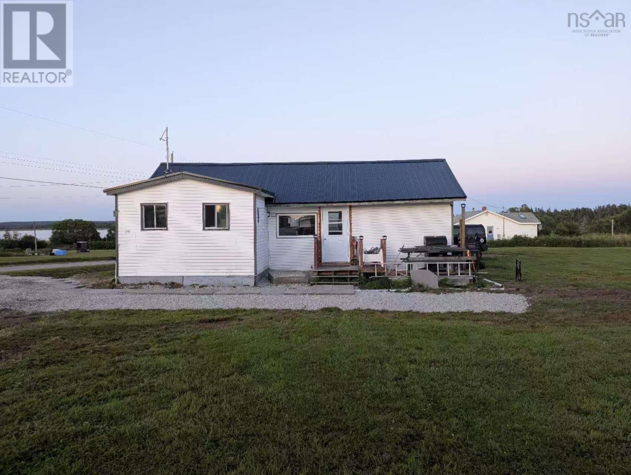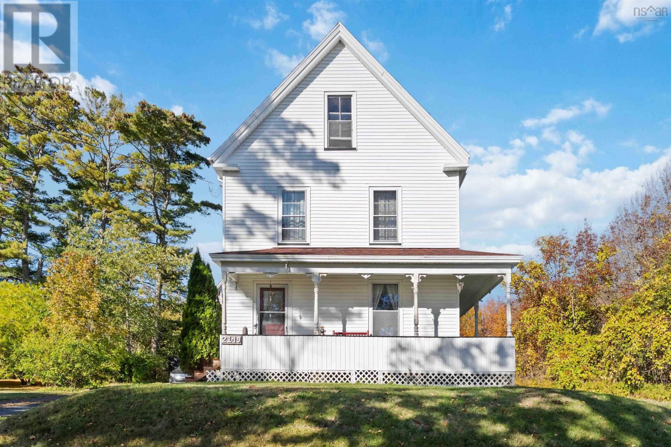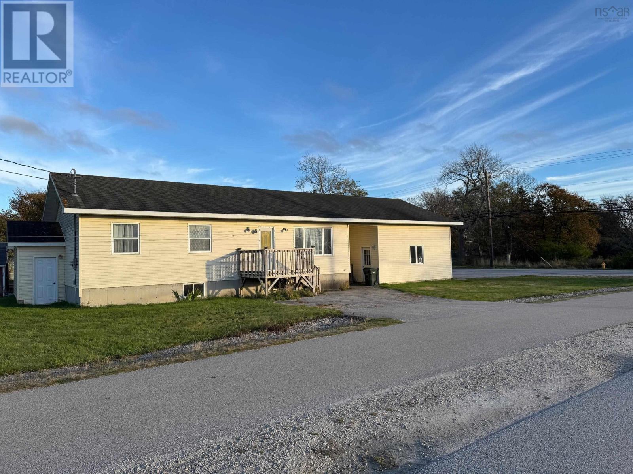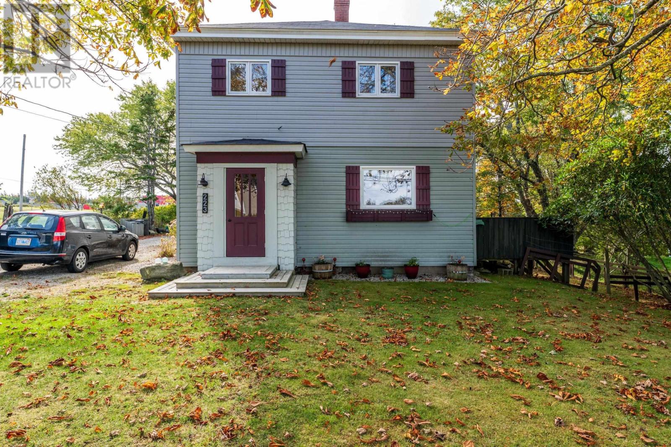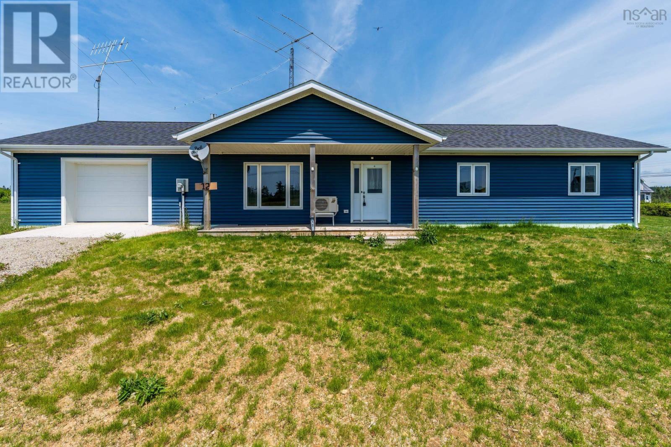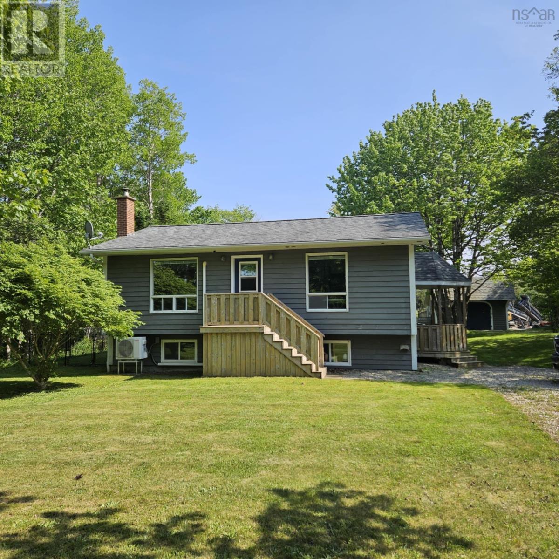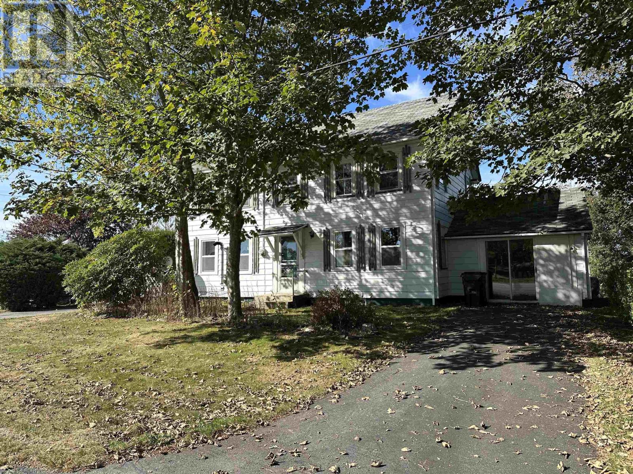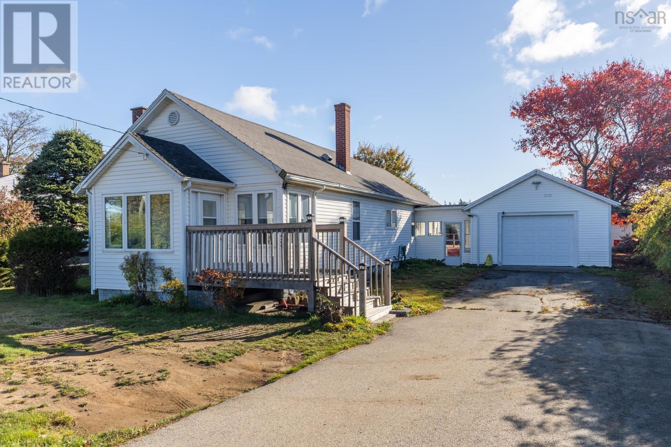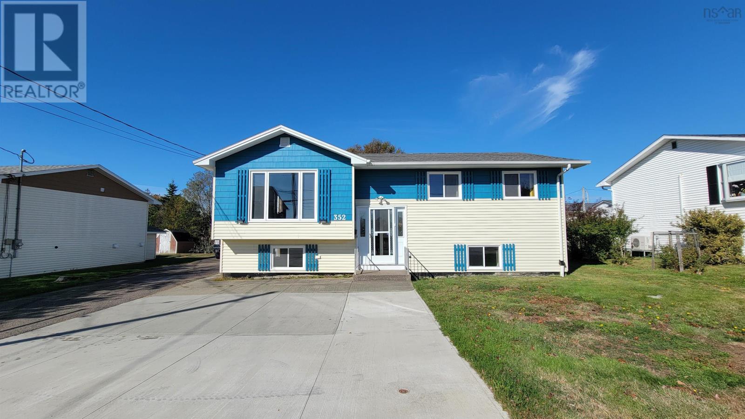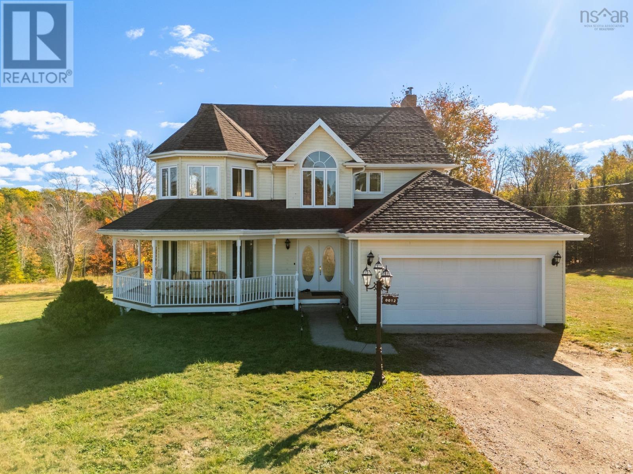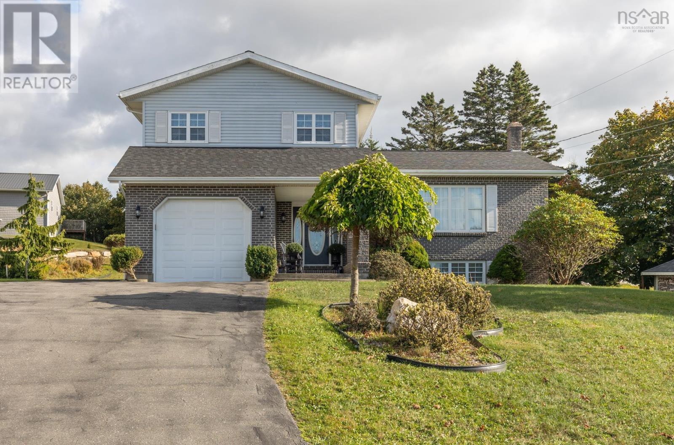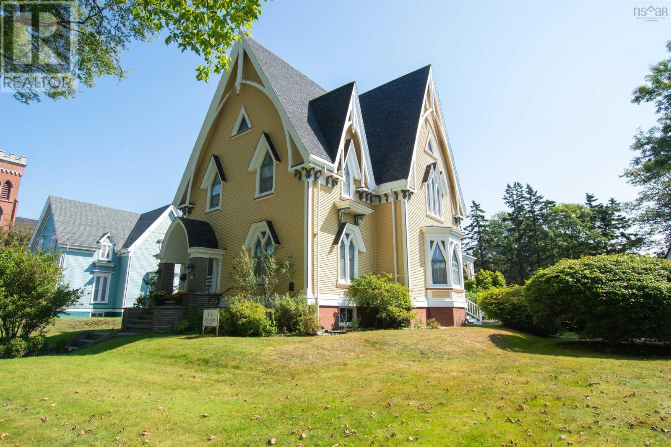
Highlights
Description
- Home value ($/Sqft)$201/Sqft
- Time on Houseful48 days
- Property typeSingle family
- Lot size0.42 Acre
- Year built1877
- Mortgage payment
This is certainly one of Nova Scotia's most unique heritage properties. Located within walking distance of Yarmouth's shops and cafes, this striking example of Gothic Revival architecture stands as living proof of exceptional 19th-century craftsmanship. Inside, the home retains much of its original charm; featuring both hardwood and softwood flooring, built-in cabinetry, and intricate woodwork throughout. With 5 bedrooms and 2 1/2 bathrooms, the house blends style and function, lovingly renovated with 32 new windows, a customized library, and newer appliances. The upgrades extend beyond the interior, where you'll find a freshly-painted exterior (house and coach house) along with a restored backyard fence with multiple gates; all contributing to the property's curb appeal. This home offers so many options - as a spacious family retreat, a cozy well-established bed & breakfast, or many other home-based business opportunities. With its historic charm and modern upgrades, it's the perfect setting for you. (id:63267)
Home overview
- Sewer/ septic Municipal sewage system
- # total stories 2
- Has garage (y/n) Yes
- # full baths 2
- # half baths 1
- # total bathrooms 3.0
- # of above grade bedrooms 5
- Flooring Ceramic tile, hardwood, wood, tile
- Community features Recreational facilities, school bus
- Subdivision Yarmouth
- Lot desc Landscaped
- Lot dimensions 0.4218
- Lot size (acres) 0.42
- Building size 2985
- Listing # 202522237
- Property sub type Single family residence
- Status Active
- Bedroom 15.11m X 15.6m
Level: 2nd - Bathroom (# of pieces - 1-6) 8.5m X 13.3m
Level: 2nd - Primary bedroom 16.3m X 15.8m
Level: 2nd - Ensuite (# of pieces - 2-6) 5.11m X 10.1m
Level: 2nd - Bedroom 13.9m X 11.7m
Level: 2nd - Bedroom 8.5m X 10.1m
Level: 2nd - Bathroom (# of pieces - 1-6) 6.5m X 7.2m
Level: Main - Living room 21.1m X 17.9m
Level: Main - Dining room 19.11m X 13.3m
Level: Main - Kitchen 20.3m X 19.6m
Level: Main - Family room 15.1m X 16.5m
Level: Main - Foyer 13.3m X 17.2m
Level: Main - Bedroom 10.1m X NaNm
Level: Main
- Listing source url Https://www.realtor.ca/real-estate/28805178/57-william-street-yarmouth-yarmouth
- Listing type identifier Idx

$-1,600
/ Month

