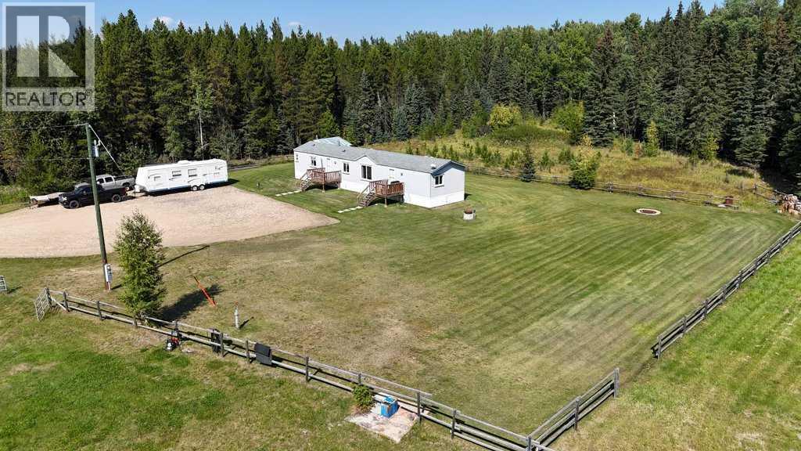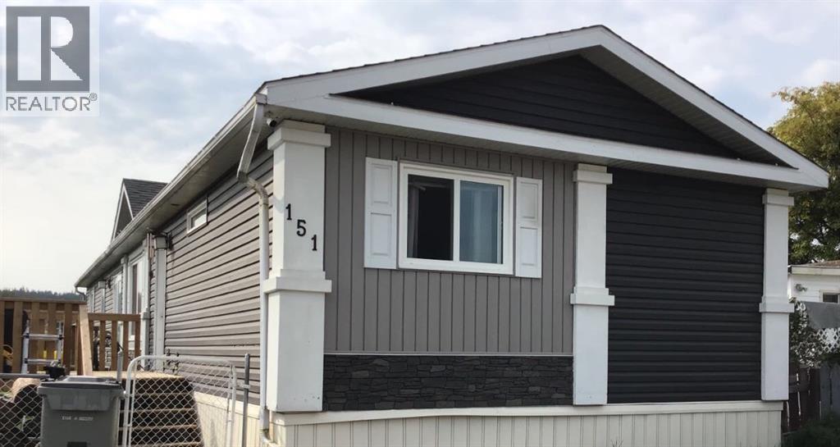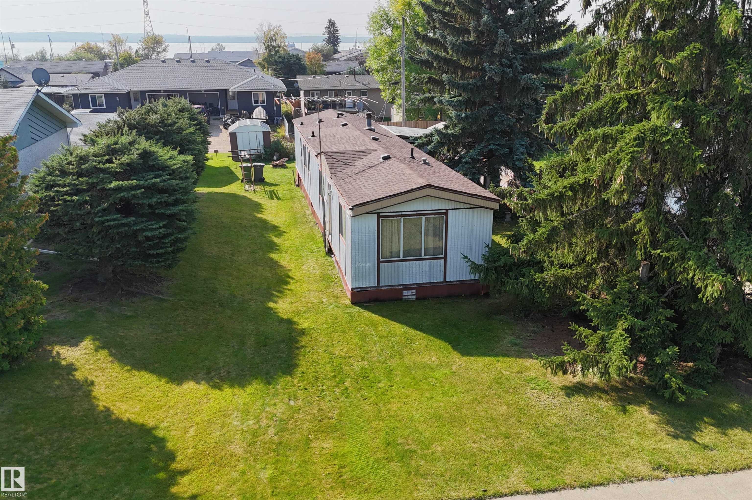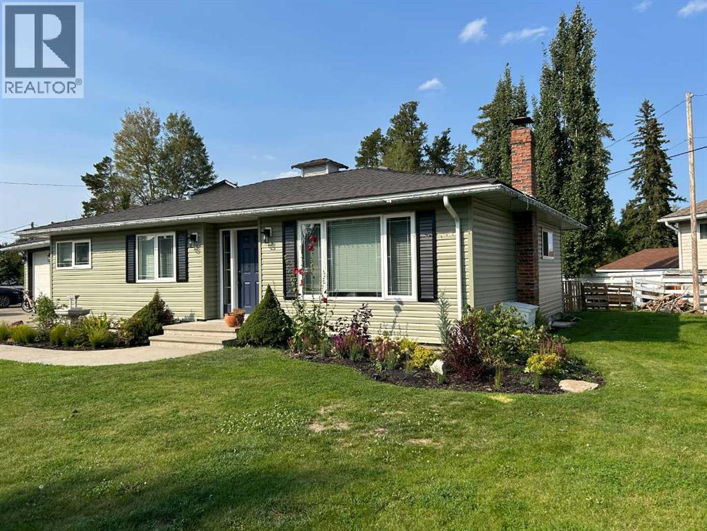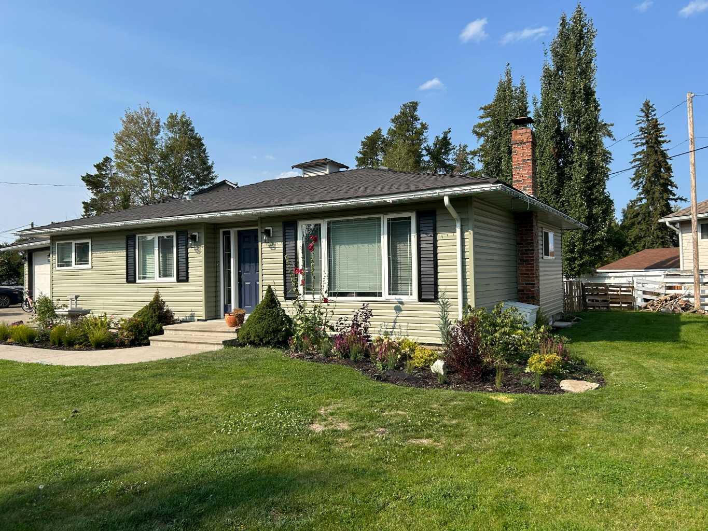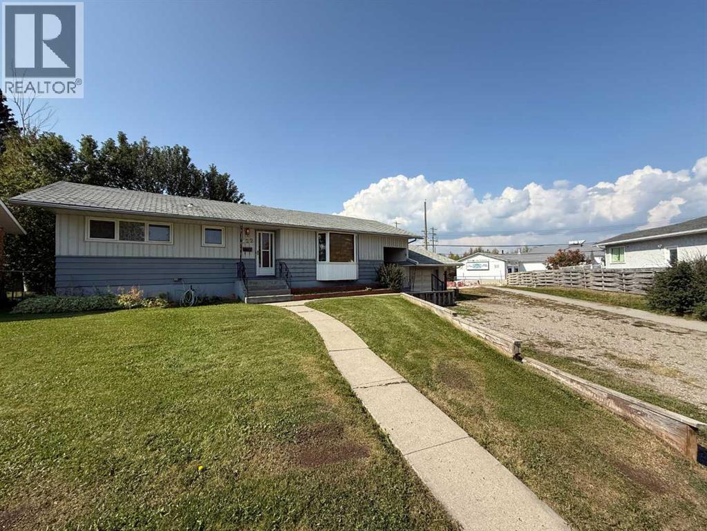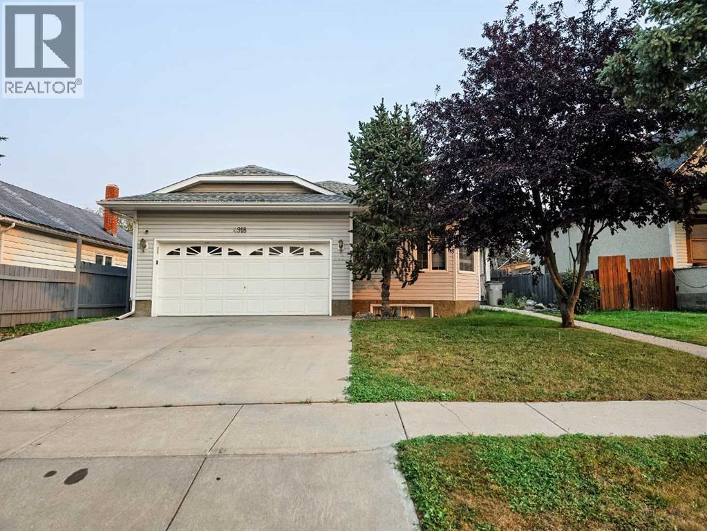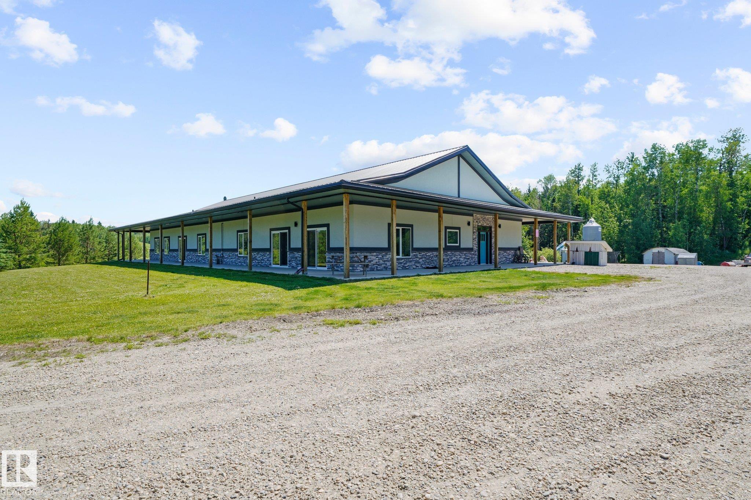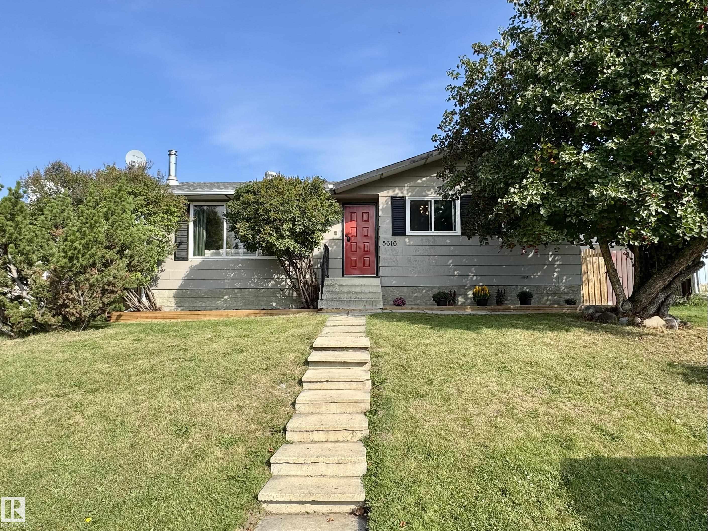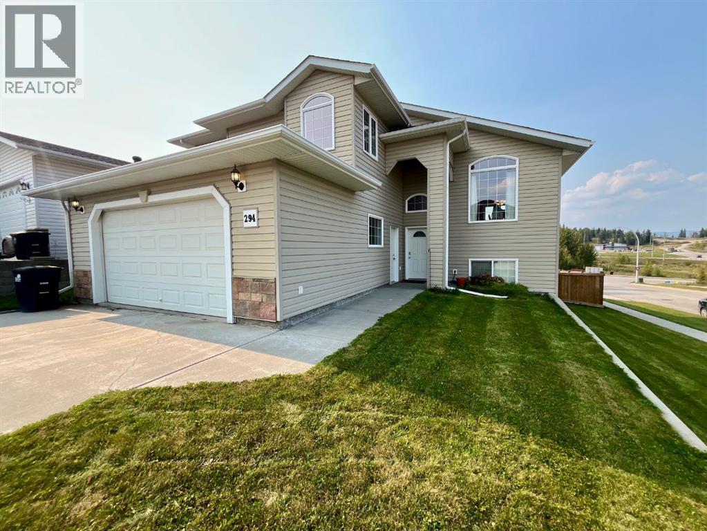- Houseful
- AB
- Yellowhead County
- T7E
- 54206 Hwy 748 Hwy N #c
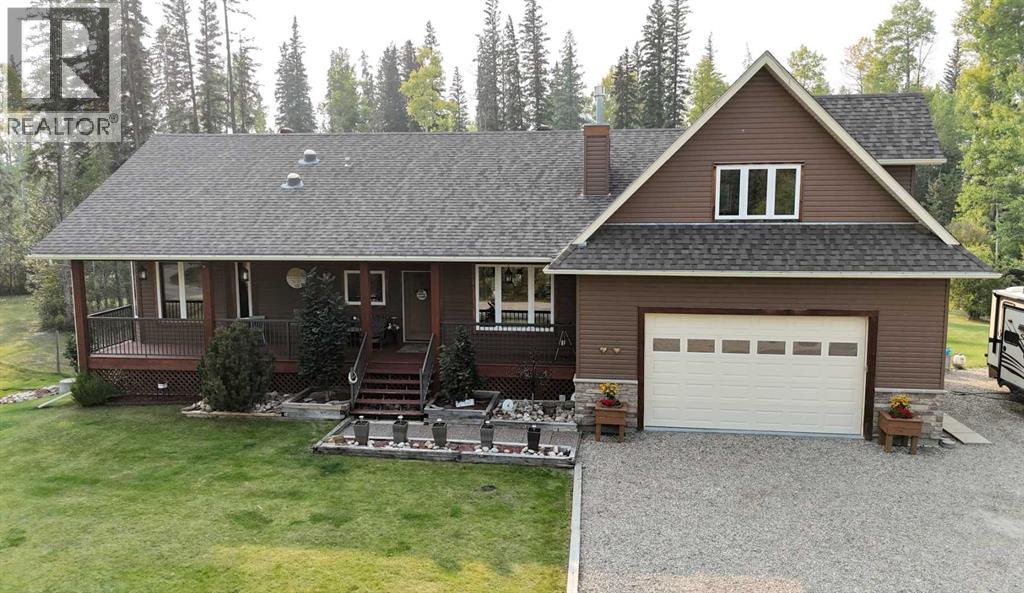
54206 Hwy 748 Hwy N #c
54206 Hwy 748 Hwy N #c
Highlights
Description
- Home value ($/Sqft)$347/Sqft
- Time on Housefulnew 3 hours
- Property typeSingle family
- StyleBungalow
- Lot size3.95 Acres
- Year built2011
- Garage spaces2
- Mortgage payment
Welcome to this charming country home just 7 minutes from Edson. The bright and functional kitchen is the heart of the home, offering abundant cabinet and counter space, a huge dine-up island, walk-in pantry and a practical layout ideal for both everyday cooking and family gatherings. Large windows fill the home with natural light and offer scenic views of the surrounding landscape, while the open-concept design on the main floor makes entertaining effortless. A cozy gas fireplace in the main floor living room adds warmth and charm, while a wood-burning fireplace in the spacious basement recreation room creates the perfect setting for family nights or entertaining guests. The primary suite designed as a relaxing retreat, with a large walk in closet and full ensuite. 4 additional nice sized bedrooms provide comfort and privacy for children and guests. The bathrooms are modern and functional. The huge bonus room located over the garage provides additional space for a games room, or the ultimate home gym or hobby room! This home's thoughtful floor plan offers both space and flexibility. The upstairs showcases beautiful hardwood and tile flooring, creating a warm and inviting atmosphere, while the fully finished walkout basement features durable laminate flooring, perfect for family living. Built with an ICF foundation for added efficiency and peace of mind, this home also features central air conditioning for year-round comfort. Outdoor living is enhanced by a spacious rear deck (partially covered for year-round enjoyment), with sweeping views of the landscaped yard, firepit. A heated double attached garage provides comfort and convenience in every season, while sheds offer additional storage for tools and seasonal items. Set on a peaceful 3.95 acre, fully fenced lot with ample outdoor space including a pond. This property perfectly balances rural tranquility with convenient access to nearby amenities. (id:63267)
Home overview
- Cooling Central air conditioning
- Heat source Natural gas
- Heat type Forced air, in floor heating
- Sewer/ septic Septic field, septic tank
- # total stories 1
- Construction materials Wood frame
- Fencing Fence
- # garage spaces 2
- Has garage (y/n) Yes
- # full baths 3
- # total bathrooms 3.0
- # of above grade bedrooms 5
- Flooring Hardwood, laminate, tile
- Has fireplace (y/n) Yes
- Lot desc Garden area, landscaped, lawn
- Lot dimensions 3.95
- Lot size (acres) 3.95
- Building size 2334
- Listing # A2256996
- Property sub type Single family residence
- Status Active
- Laundry 2.667m X 4.09m
Level: Basement - Furnace 3.786m X 3.353m
Level: Basement - Family room 8.662m X 9.626m
Level: Basement - Bedroom 3.377m X 4.039m
Level: Basement - Bathroom (# of pieces - 4) 3.353m X 2.49m
Level: Basement - Bedroom 3.962m X 3.862m
Level: Main - Bedroom 3.962m X 3.405m
Level: Main - Bathroom (# of pieces - 4) 1.524m X 2.566m
Level: Main - Dining room 4.877m X 4.496m
Level: Main - Living room 4.444m X 4.343m
Level: Main - Foyer 3.377m X 1.676m
Level: Main - Bathroom (# of pieces - 5) 3.277m X 4.167m
Level: Main - Kitchen 4.215m X 4.624m
Level: Main - Bedroom 3.149m X 3.328m
Level: Main - Primary bedroom 4.977m X 3.581m
Level: Main - Recreational room / games room 10.997m X 6.73m
Level: Upper
- Listing source url Https://www.realtor.ca/real-estate/28860927/54206c-hwy-748-n-rural-yellowhead-county
- Listing type identifier Idx

$-2,160
/ Month


