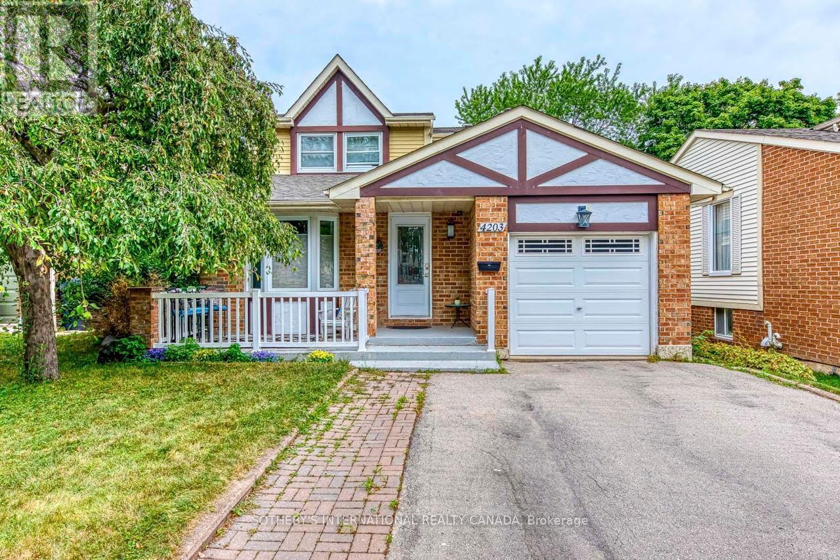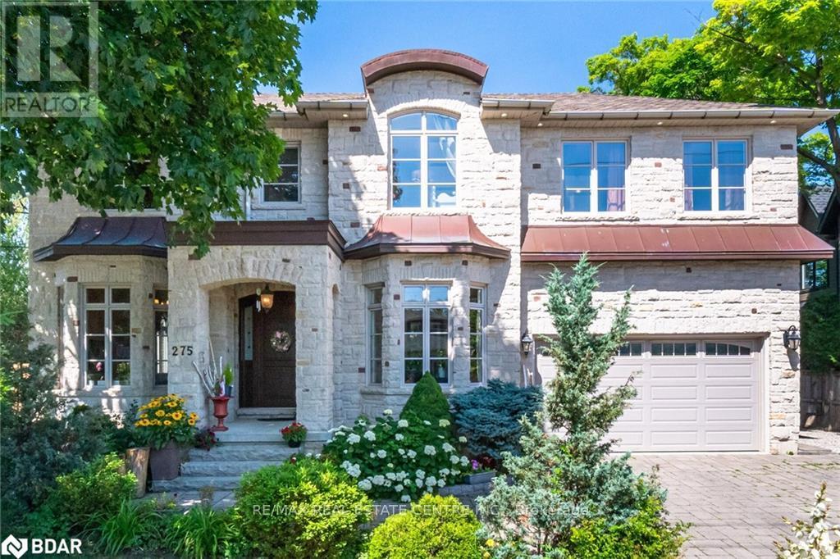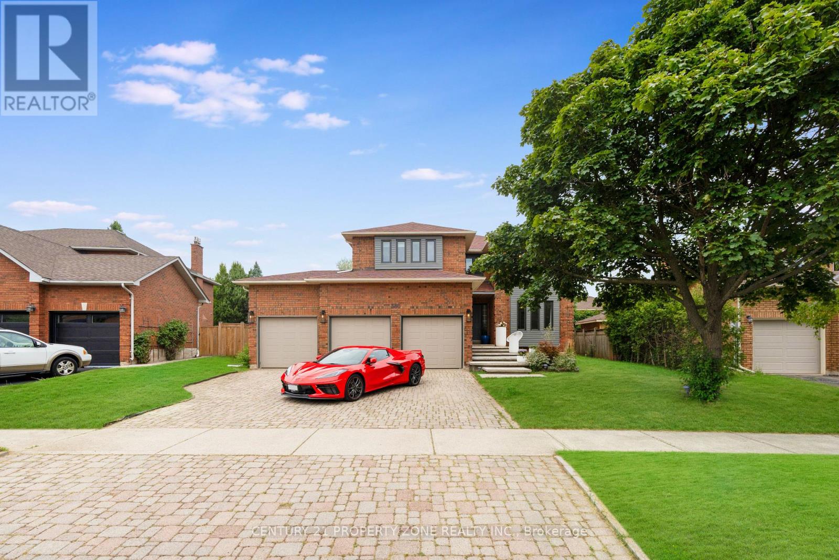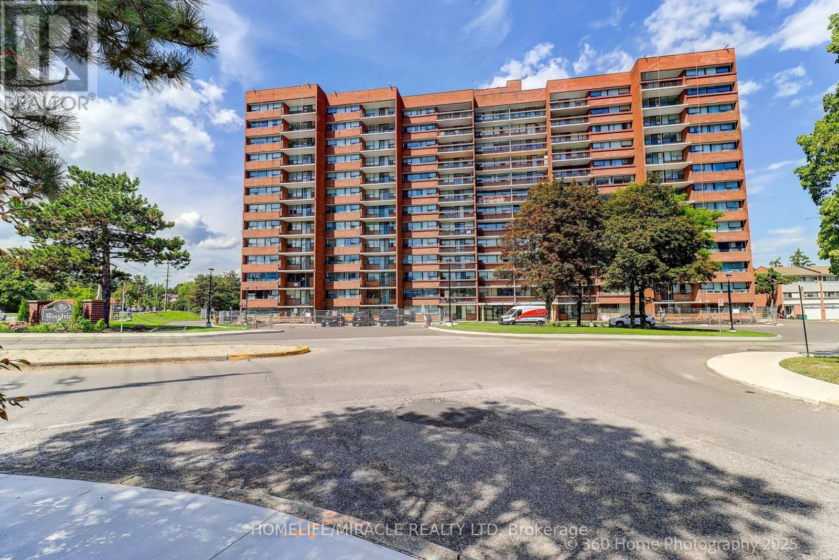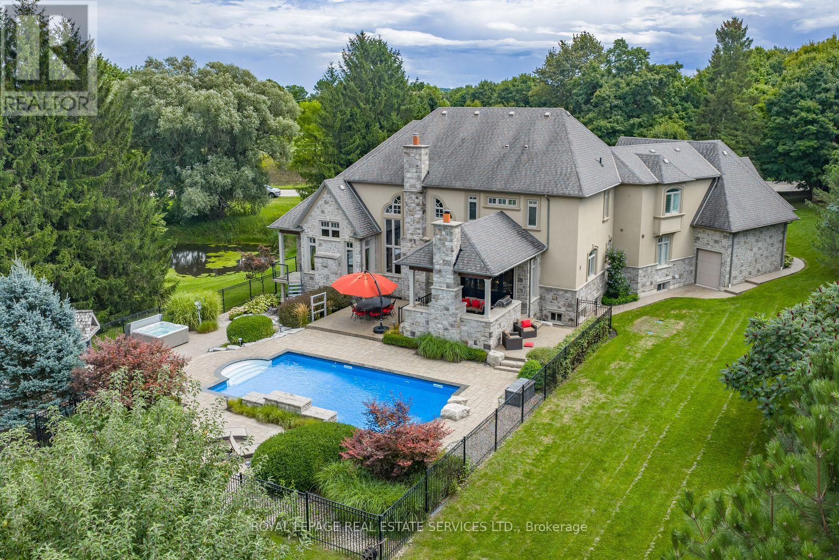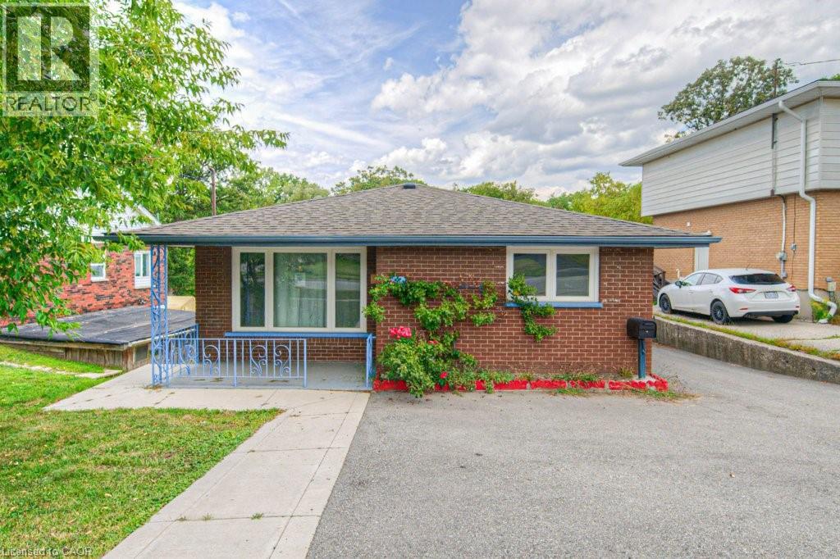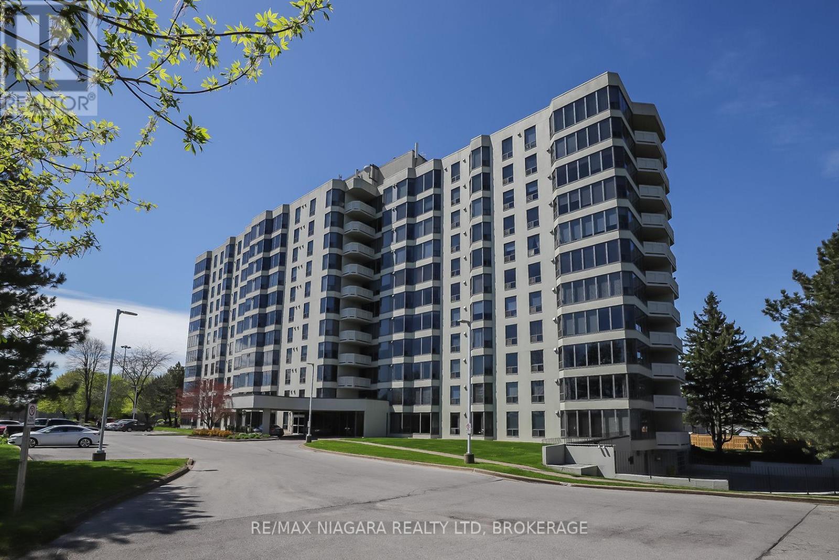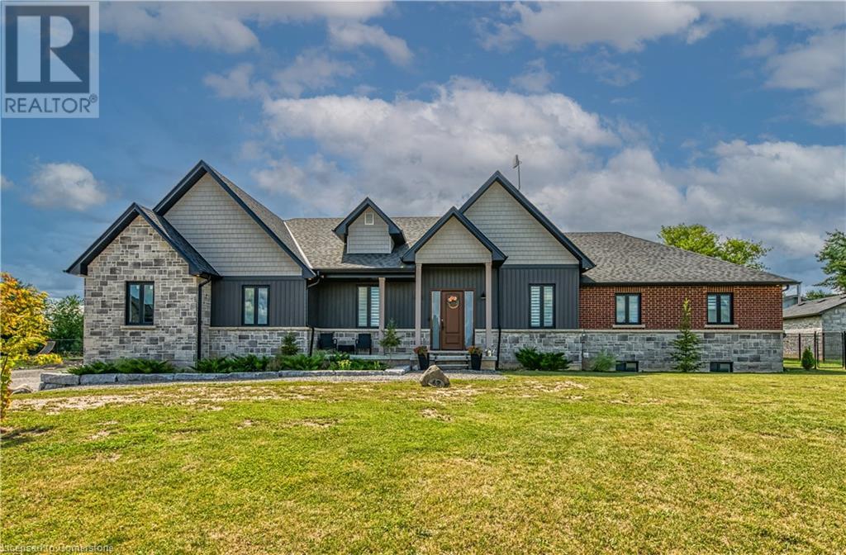
42 Kramer Ct
42 Kramer Ct
Highlights
Description
- Home value ($/Sqft)$531/Sqft
- Time on Houseful291 days
- Property typeSingle family
- StyleBungalow
- Median school Score
- Year built2020
- Mortgage payment
Beautifully presented, Custom Built 5 bedroom, 3 bathroom Home located on sought after1.08 acre lot in the desired location of Empire Estates with meticulous attention to detail throughout. Incredible curb appeal with brick & stone exterior, triple car garage, backyard oasis complete with extensive exposed aggregate concrete surrounding luxurious ingroundpool & oversized covered porch. The exquisitely finished, open concept interior offers approx. 3140sq ft of distinguished M/F living space highlighted by 9' ceilings throughout, custom kitchen w/oversized island, w/i pantry, quartz counters & S/S appliances, bright living room w/fireplace, b/i shelving & cathedral ceiling, formal dining area, welcoming foyer,5 spacious MF bedrooms (5th bed currently being used as a office), featuring luxurious primary suite with WI closet & stunning 5pc ensuite, oversized MF laundry with custom cabinetry. The lower level is awaiting your personal finishing touches and includes ample storage & direct access to garage. Situated perfectly on the lot to include potential detached out building/shop. Conveniently located 15 min. south of Hamilton - central to Binbrook, Caledonia & York. Rarely do custom homes such as this come available! (id:63267)
Home overview
- Cooling Central air conditioning
- Heat source Natural gas
- Heat type Forced air
- Has pool (y/n) Yes
- Sewer/ septic Septic system
- # total stories 1
- # parking spaces 13
- Has garage (y/n) Yes
- # full baths 2
- # half baths 1
- # total bathrooms 3.0
- # of above grade bedrooms 5
- Has fireplace (y/n) Yes
- Subdivision 064 - seneca
- Lot size (acres) 0.0
- Building size 3146
- Listing # 40678459
- Property sub type Single family residence
- Status Active
- Bathroom (# of pieces - 5) 2.286m X 4.089m
Level: Main - Laundry 5.41m X 3.404m
Level: Main - Mudroom 4.75m X 2.642m
Level: Main - Primary bedroom 4.343m X 5.563m
Level: Main - Kitchen 4.039m X 7.569m
Level: Main - Living room 6.147m X 7.569m
Level: Main - Bathroom (# of pieces - 2) 1.702m X 1.829m
Level: Main - Bedroom 3.632m X 3.658m
Level: Main - Bathroom (# of pieces - 5) 3.454m X 3.886m
Level: Main - Bedroom 3.023m X 3.048m
Level: Main - Bedroom 3.683m X 3.632m
Level: Main - Dining room 4.039m X 4.267m
Level: Main - Bedroom 3.429m X 4.039m
Level: Main
- Listing source url Https://www.realtor.ca/real-estate/27660228/42-kramer-court-york
- Listing type identifier Idx

$-4,453
/ Month

