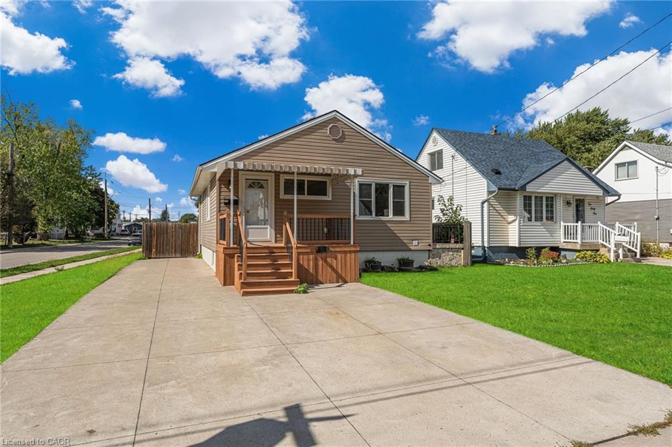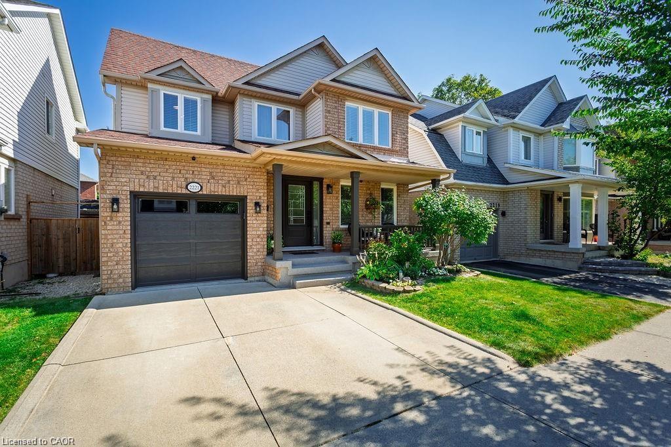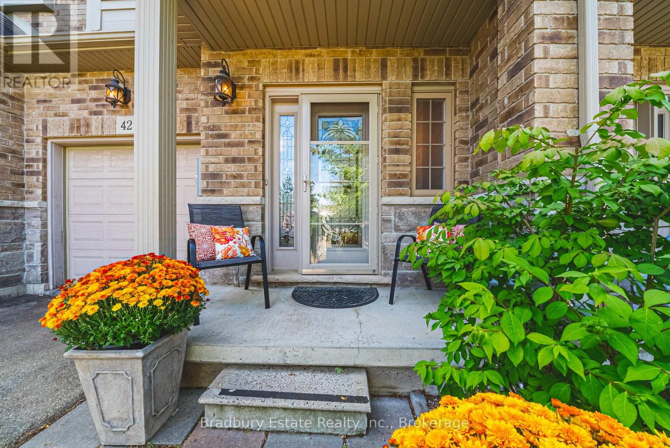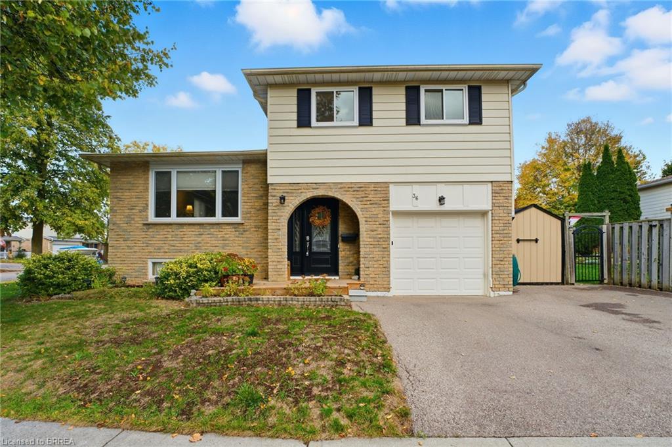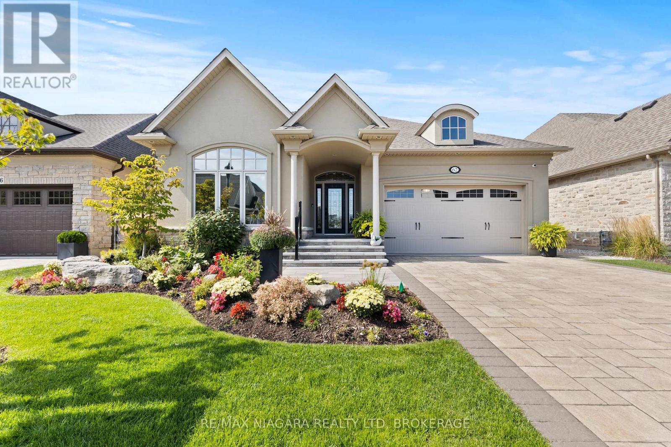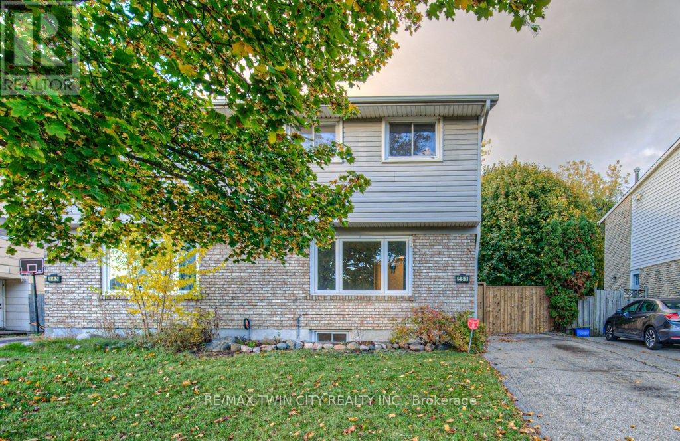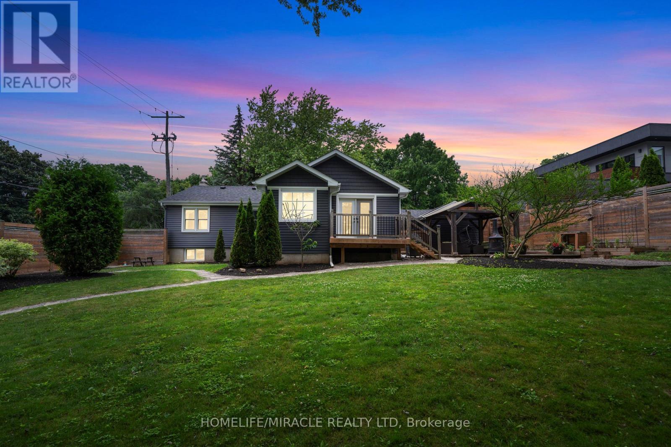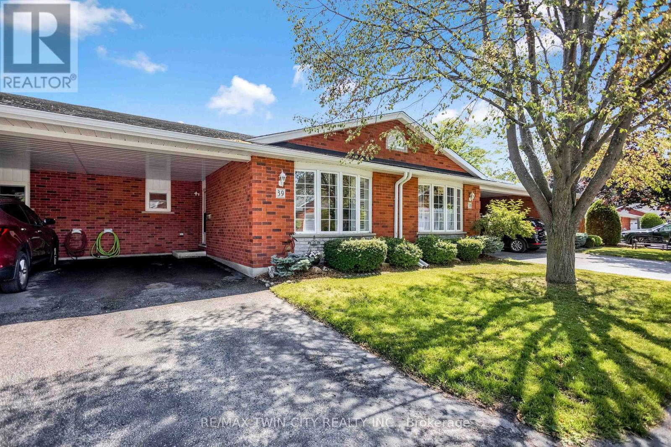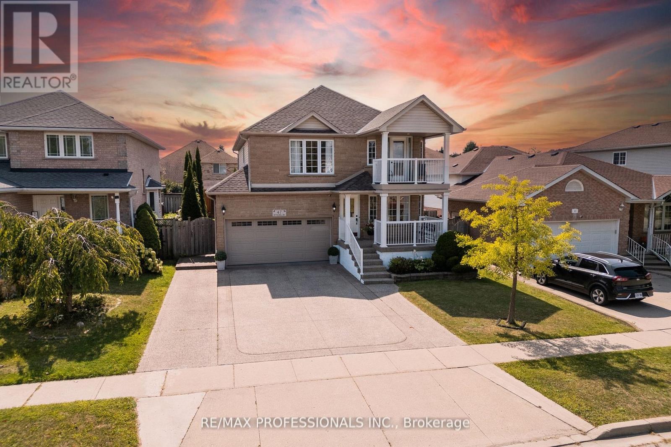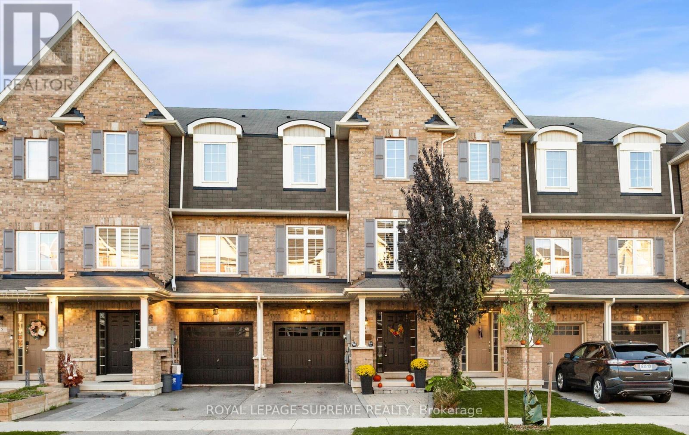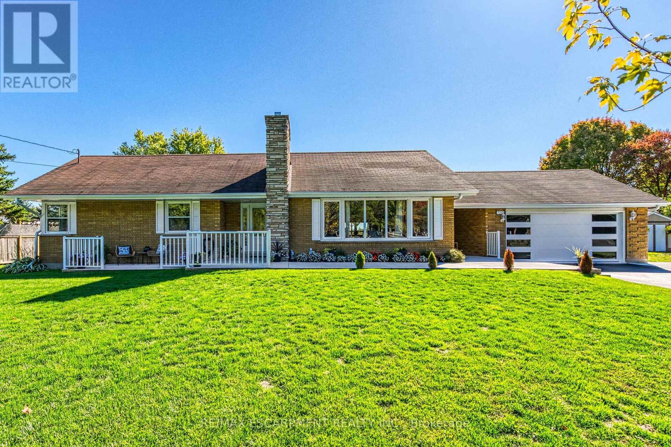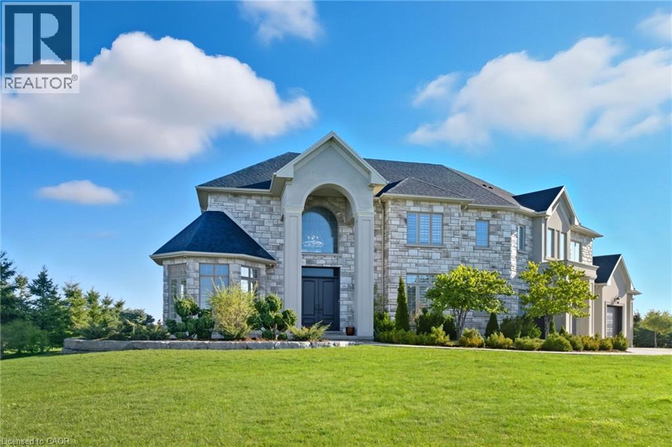
Highlights
Description
- Home value ($/Sqft)$661/Sqft
- Time on Housefulnew 4 hours
- Property typeSingle family
- Style2 level
- Median school Score
- Lot size1.20 Acres
- Year built2019
- Mortgage payment
Introducing 5 Kramer Court, an exceptional custom-built home in Empire Country Estates offering over 5,000 sq.ft. of meticulously finished living space on a pristine 1.19-acre lot. The grand double-height foyer, crowned by Palladian windows, immediately impresses, complemented by soaring 10’ and 18’ ceilings on the main level, 9’ ceilings throughout the upper and lower floors, 8’ interior doors, exquisite chandeliers, custom wainscoting, and detailed crown moulding. The open-concept main floor is anchored by a chef’s kitchen of remarkable scale, featuring full-height custom cabinetry, quartz counters and backsplash, a generous center island, built-in professional-grade appliances, and a walk-in pantry. Adjacent, the great room captivates with a 20’ coffered ceiling, full-height windows framing serene garden views, and a commanding gas fireplace with custom built-ins. A formal dining room, private office, and secondary entry with mudroom complete the principal level. Upstairs, the elegant primary suite offers an expansive walk-in closet, spa-inspired 5-piece ensuite with dual vanities, and a private 15’x17’ sundeck overlooking the landscaped grounds. Three additional bedrooms, a 5-piece bathroom, and a thoughtfully designed laundry room with built-in storage complete the upper level. The fully finished lower level presents a sprawling open recreation area, dedicated gym and den spaces, a large bedroom, 3-piece bath, ample storage, and walk-up access to the triple garage. Outdoors, multiple terraces provide elegant seating and dining areas, complemented by a cozy firepit, professionally landscaped gardens, fruit trees, and a 20’x15’ insulated garden shed, creating a seamless blend of luxury, functionality, and refined estate living. (id:63267)
Home overview
- Cooling Central air conditioning
- Heat source Natural gas
- Heat type Forced air
- Sewer/ septic Septic system
- # total stories 2
- # parking spaces 12
- Has garage (y/n) Yes
- # full baths 3
- # half baths 1
- # total bathrooms 4.0
- # of above grade bedrooms 5
- Has fireplace (y/n) Yes
- Community features Quiet area, school bus
- Subdivision 064 - seneca
- Lot desc Landscaped
- Lot dimensions 1.2
- Lot size (acres) 1.2
- Building size 3629
- Listing # 40779057
- Property sub type Single family residence
- Status Active
- Bathroom (# of pieces - 5) 3.683m X 5.817m
Level: 2nd - Laundry 4.013m X 2.642m
Level: 2nd - Other 1.219m X 1.321m
Level: 2nd - Primary bedroom 4.369m X 5.766m
Level: 2nd - Bedroom 3.962m X 4.191m
Level: 2nd - Bedroom 3.937m X 4.293m
Level: 2nd - Other 3.886m X 2.718m
Level: 2nd - Other 1.295m X 1.321m
Level: 2nd - Bedroom 5.156m X 3.2m
Level: 2nd - Full bathroom 4.039m X 3.581m
Level: 2nd - Bedroom 6.147m X 5.74m
Level: Basement - Utility 4.572m X 4.318m
Level: Basement - Other 7.569m X 5.969m
Level: Basement - Recreational room 11.252m X 10.033m
Level: Basement - Bathroom (# of pieces - 3) 2.743m X 3.962m
Level: Basement - Bathroom (# of pieces - 2) 1.829m X 2.413m
Level: Main - Laundry 2.794m X 2.616m
Level: Main - Foyer 4.572m X 4.293m
Level: Main - Mudroom 6.553m X 4.496m
Level: Main - Dining room 3.861m X 4.953m
Level: Main
- Listing source url Https://www.realtor.ca/real-estate/29021900/5-kramer-court-york
- Listing type identifier Idx

$-6,397
/ Month

