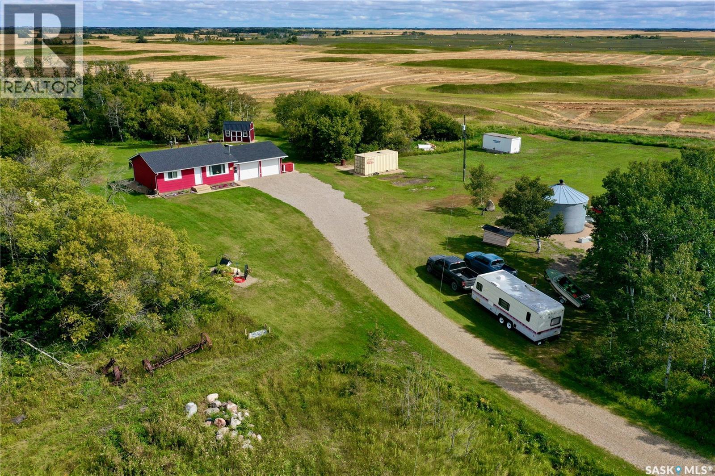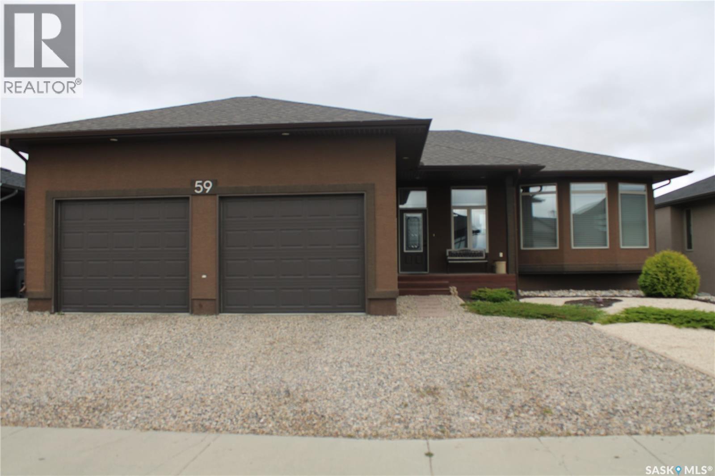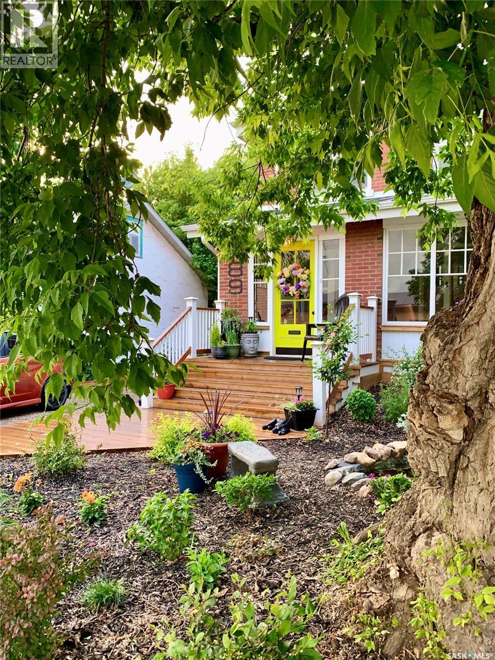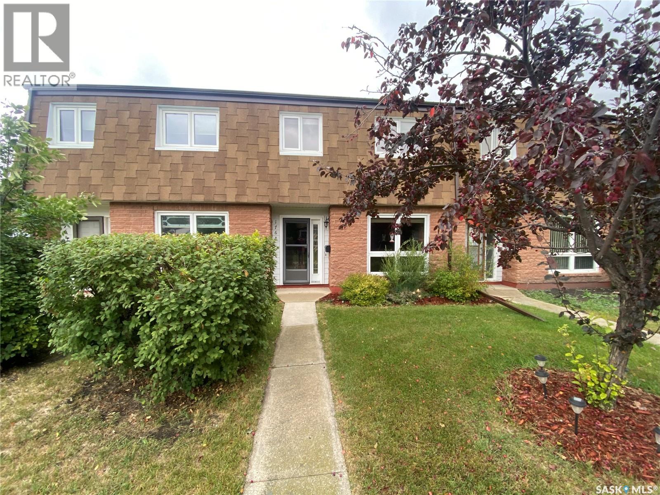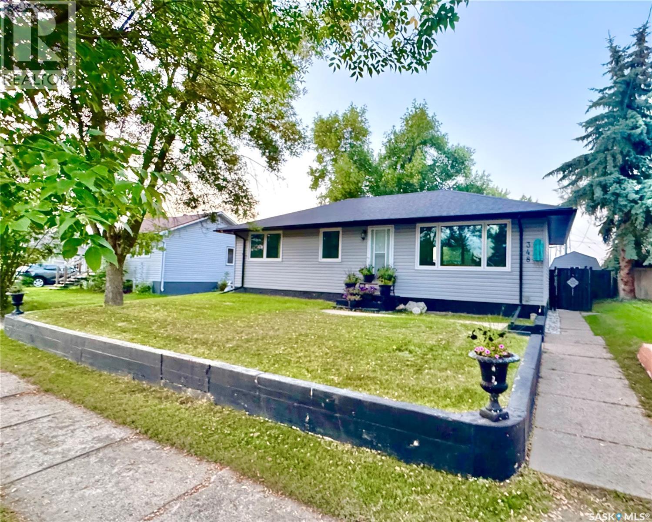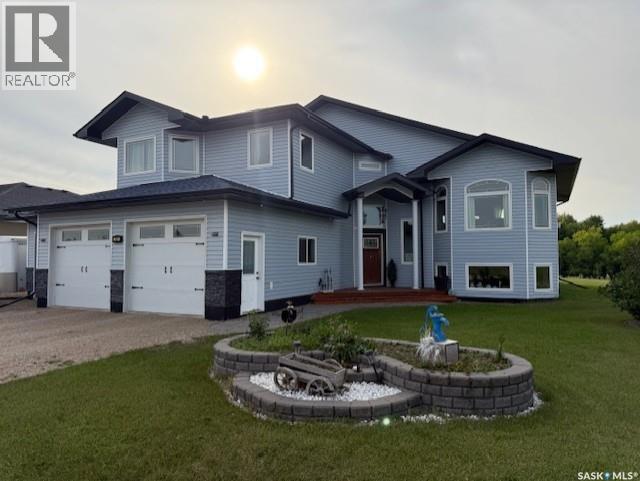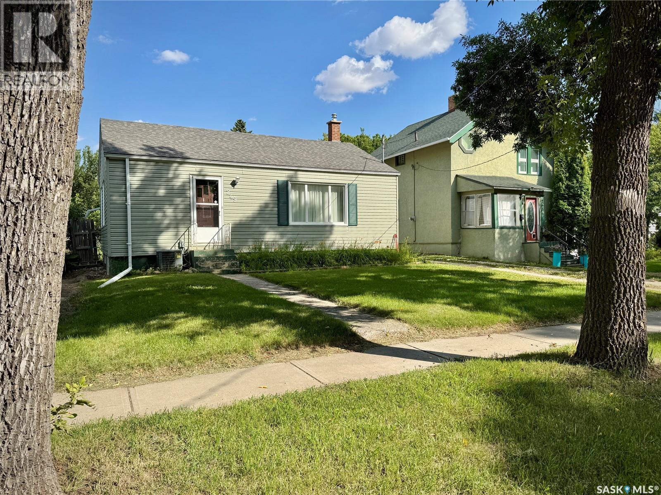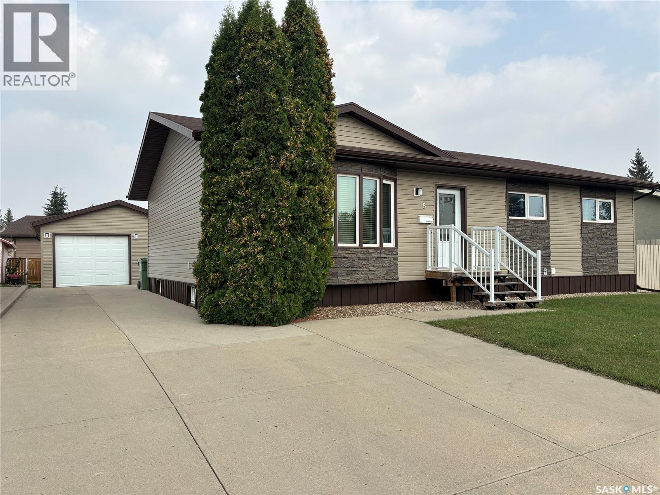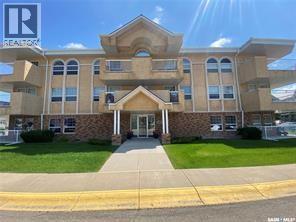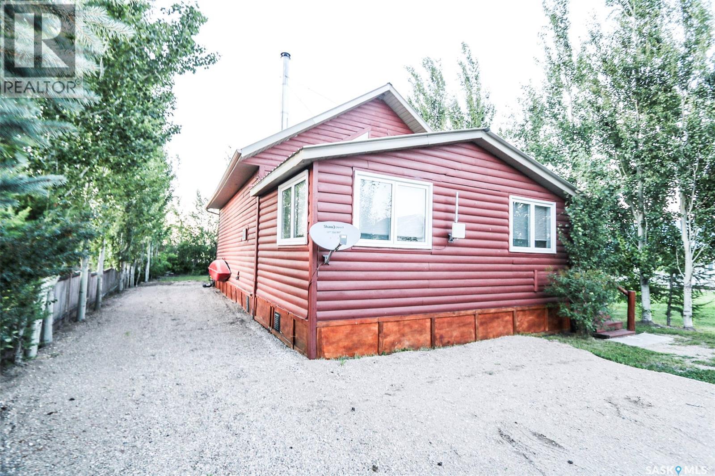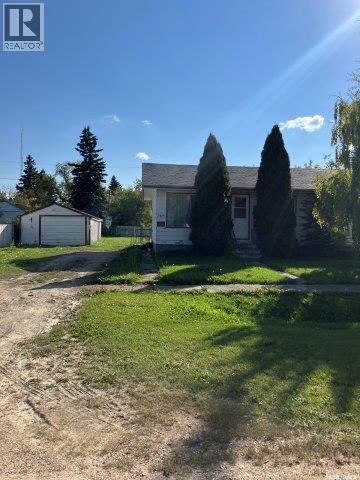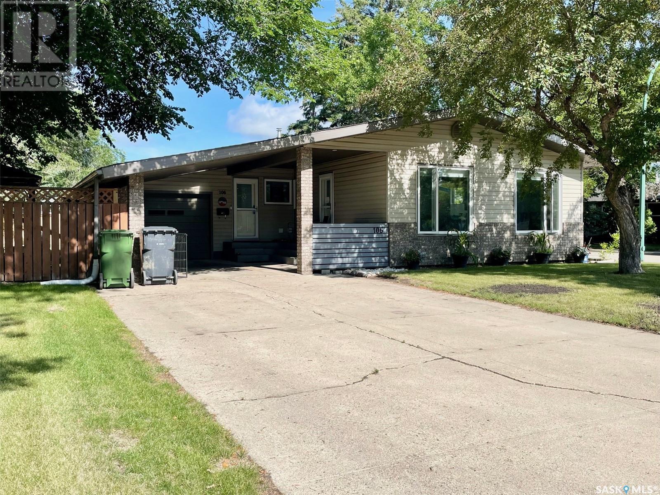
106 Circlebrooke Dr
106 Circlebrooke Dr
Highlights
Description
- Home value ($/Sqft)$240/Sqft
- Time on Houseful46 days
- Property typeSingle family
- StyleBungalow
- Year built1967
- Mortgage payment
Welcome to this updated home in Yorkton’s SW that leaves you nothing to do but move in! This bright and spacious home is located on a quiet street with a large fenced yard, perfect for entertaining or a quiet night around the fire. Many updates have been completed, from lights to taps to flooring, this house was finished with quality products. Modern cabinets and appliances in the kitchen with storage in mind. There is plenty of space to entertain inside as well! There is a total of four bedrooms, a den/ office and 2.5 bathrooms. The home has also seen updates including an exterior wrap with triple pane windows, insulation, siding, shingles and doors. The attached garage and carport offer great coverage for your vehicles. The gazebo in the yard is negotiable. The house is wired with ethernet and has exterior LED lighting. It has a newer furnace, central AC, RO water, softener, on demand hot water and central vacuum. So walk in, sit down and make yourself at home! (id:63267)
Home overview
- Cooling Central air conditioning
- Heat source Natural gas
- Heat type Forced air
- # total stories 1
- Fencing Fence
- Has garage (y/n) Yes
- # full baths 3
- # total bathrooms 3.0
- # of above grade bedrooms 4
- Lot desc Lawn
- Lot size (acres) 0.0
- Building size 1328
- Listing # Sk013291
- Property sub type Single family residence
- Status Active
- Bedroom 4.191m X 2.438m
Level: Basement - Storage 2.54m X 2.438m
Level: Basement - Laundry 2.235m X 1.676m
Level: Basement - Other 7.01m X 6.401m
Level: Basement - Dining nook 4.267m X 3.048m
Level: Basement - Den 3.099m X 2.515m
Level: Basement - Bathroom (# of pieces - 3) 2.235m X 1.702m
Level: Basement - Other 2.464m X 2.057m
Level: Basement - Dining room 3.2m X 2.87m
Level: Main - Bathroom (# of pieces - 4) 2.159m X 1.93m
Level: Main - Bedroom 3.226m X 3.124m
Level: Main - Bedroom 3.454m X 2.667m
Level: Main - Living room 6.706m X 3.912m
Level: Main - Bathroom (# of pieces - 2) 2.007m X 1.321m
Level: Main - Enclosed porch 2.311m X 1.626m
Level: Main - Kitchen 5.182m X 3.226m
Level: Main - Bedroom 3.962m X 3.734m
Level: Main
- Listing source url Https://www.realtor.ca/real-estate/28632670/106-circlebrooke-drive-yorkton
- Listing type identifier Idx

$-851
/ Month

