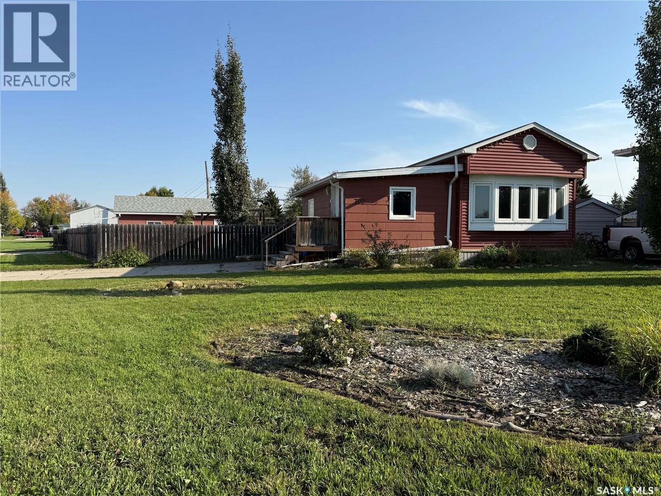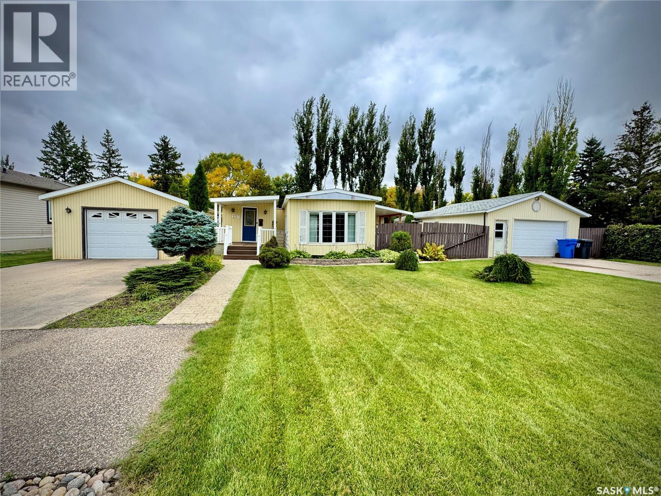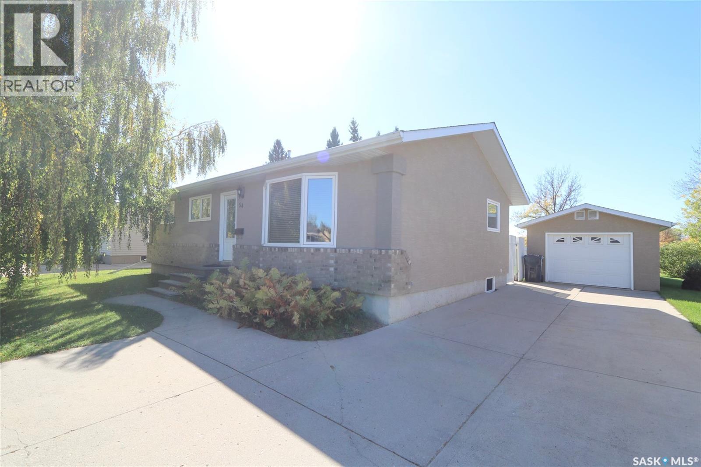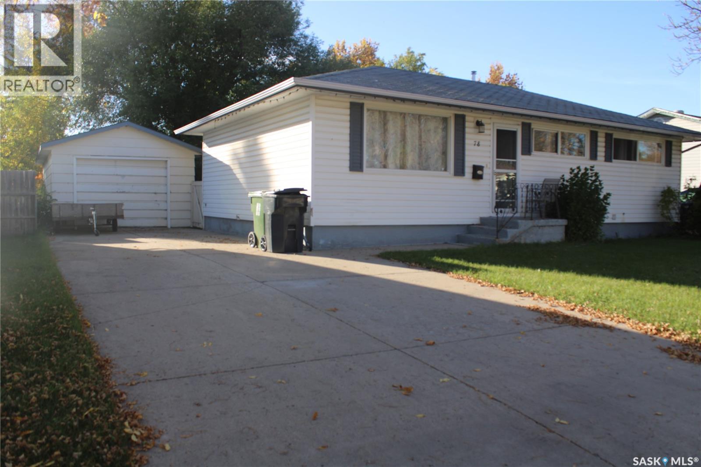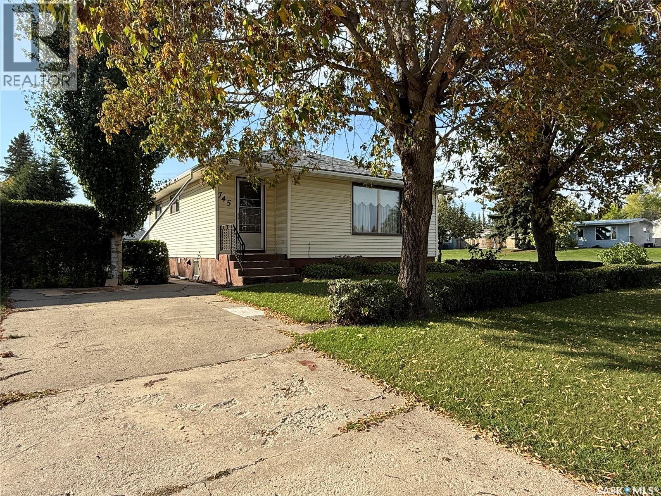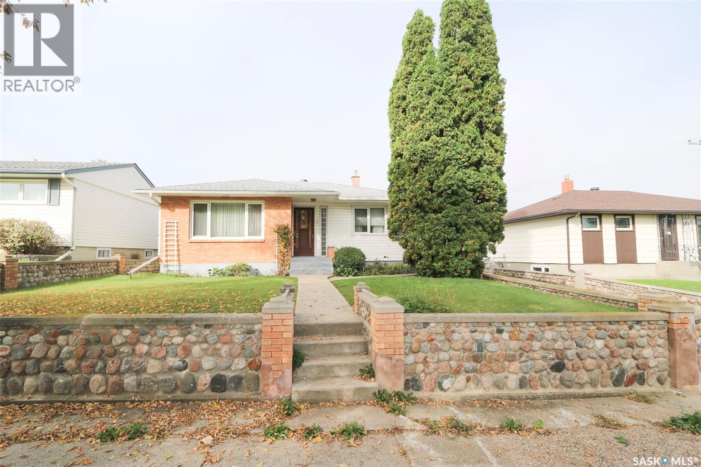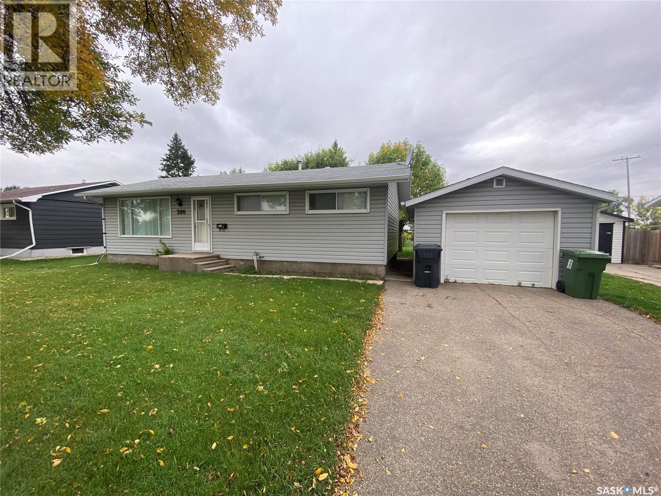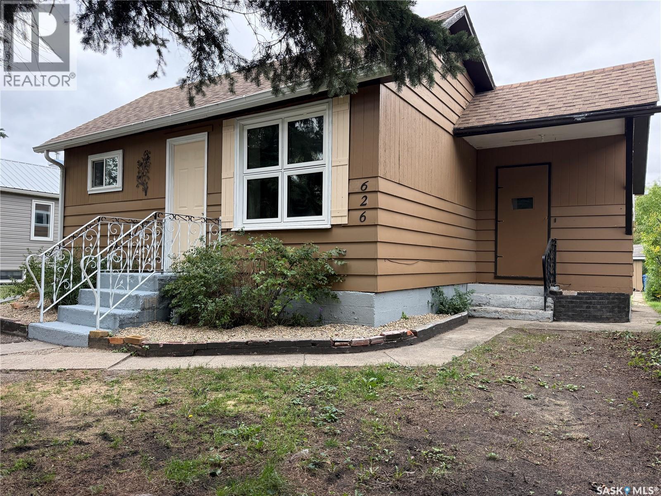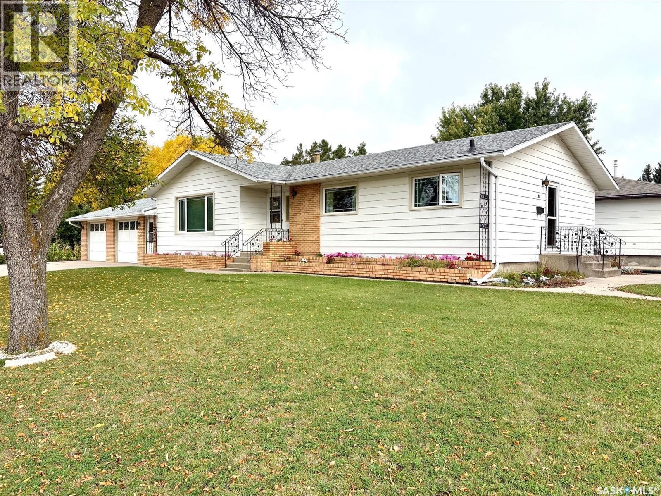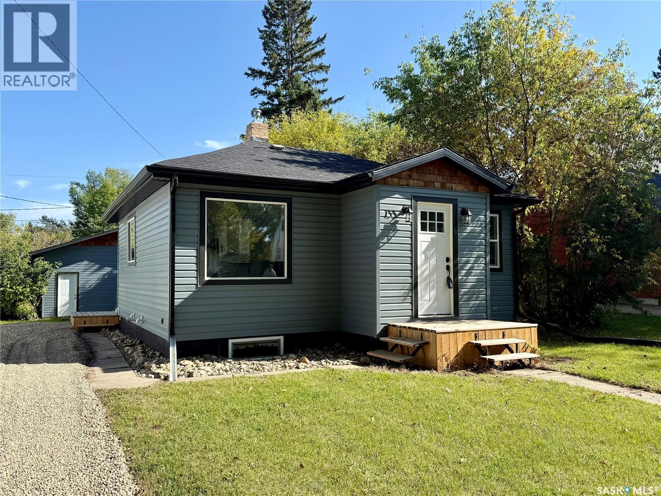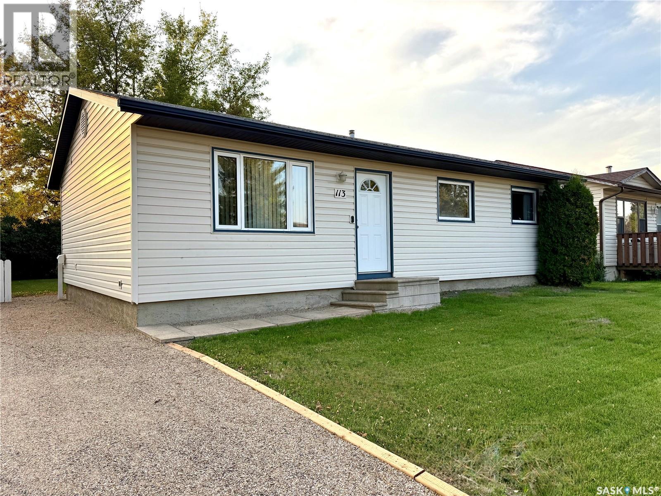
Highlights
Description
- Home value ($/Sqft)$273/Sqft
- Time on Housefulnew 32 hours
- Property typeSingle family
- StyleBungalow
- Year built1977
- Mortgage payment
This cheerful 3-bedroom bungalow is ready for its next family to make memories. Located in the popular Heritage Heights subdivision, it’s just a quick bike ride to McKnoll Elementary and École St. Michael’s—plus a great multi-purpose park close at hand for year round entertainment! The main floor is cozy and inviting, while the full basement is all about fun and entertainment—movie nights, game space, or room for the kids to play. And when you’re ready, you can add even more value with a basement bathroom or a future garage. The huge yard has endless possibilities for play, pets, gardens, or that dream garage you’ve been imagining. A wonderful home in a neighborhood where the value will always be strong—this is one you’ll want to see! (id:63267)
Home overview
- Cooling Central air conditioning
- Heat source Natural gas
- Heat type Forced air
- # total stories 1
- Fencing Partially fenced
- # full baths 1
- # total bathrooms 1.0
- # of above grade bedrooms 3
- Subdivision Heritage heights
- Lot desc Lawn
- Lot dimensions 7200
- Lot size (acres) 0.16917293
- Building size 912
- Listing # Sk019086
- Property sub type Single family residence
- Status Active
- Other 3.15m X 3.353m
Level: Basement - Other 3.835m X 3.175m
Level: Basement - Den 2.311m X 3.251m
Level: Basement - Other 6.756m X 4.14m
Level: Basement - Living room 4.953m X 3.454m
Level: Main - Bedroom 2.946m X 2.464m
Level: Main - Bathroom (# of pieces - 3) 1.448m X 2.362m
Level: Main - Bedroom 2.972m X 3.454m
Level: Main - Bedroom 2.362m X 3.454m
Level: Main - Kitchen / dining room 3.658m X 3.759m
Level: Main
- Listing source url Https://www.realtor.ca/real-estate/28899833/113-matheson-crescent-yorkton-heritage-heights
- Listing type identifier Idx

$-664
/ Month

