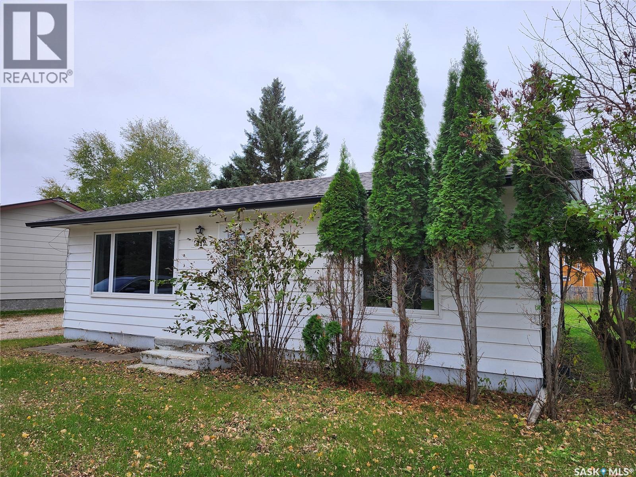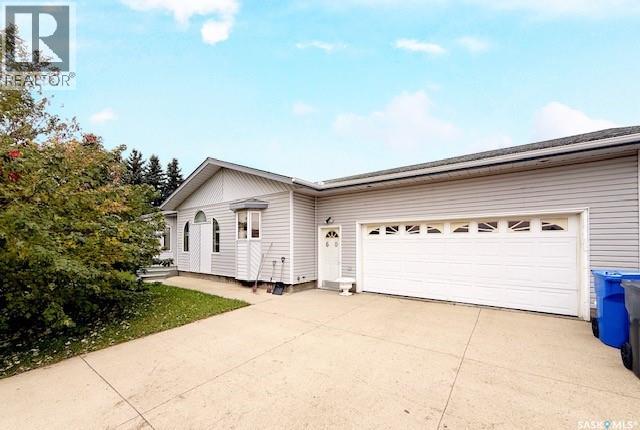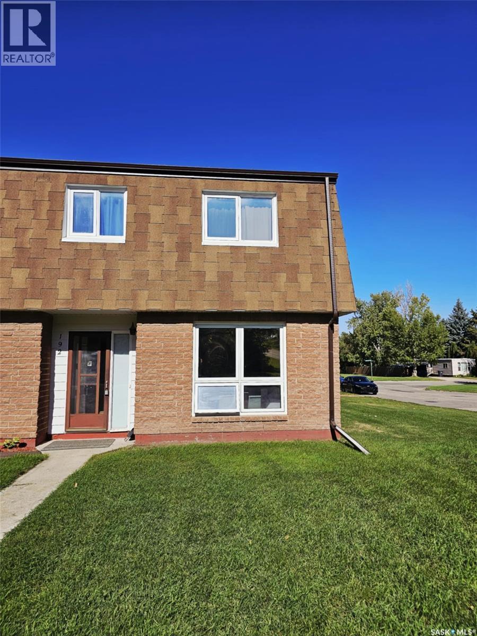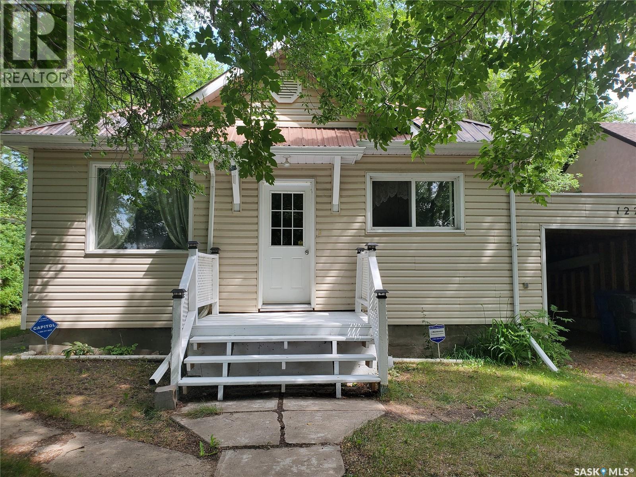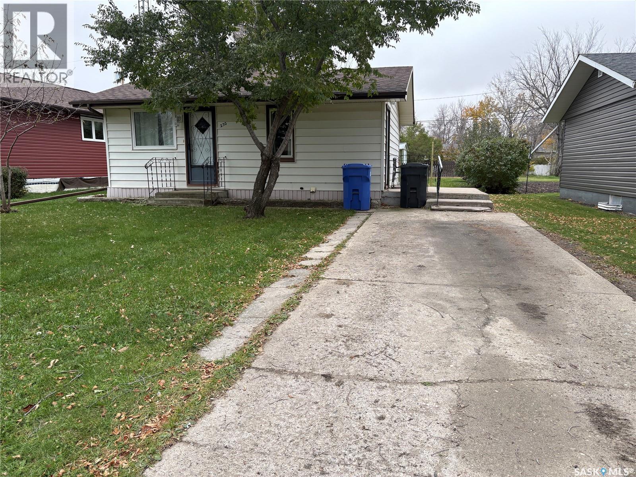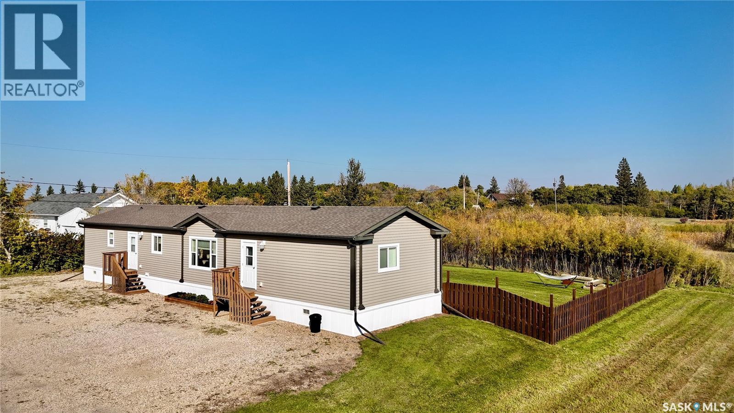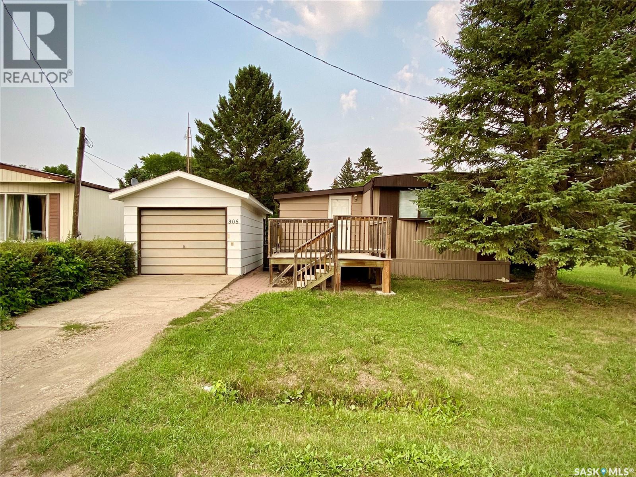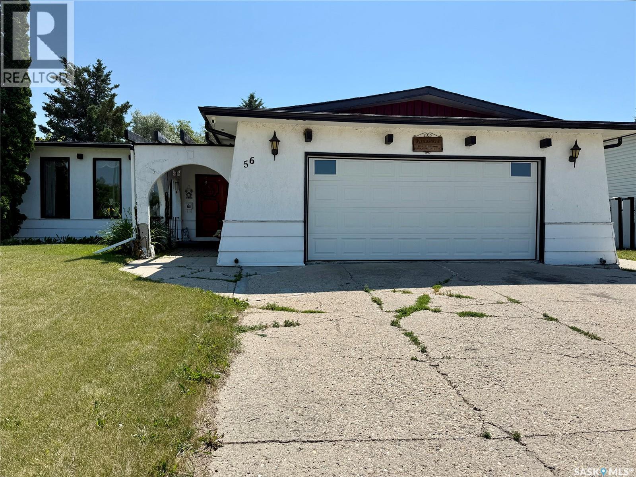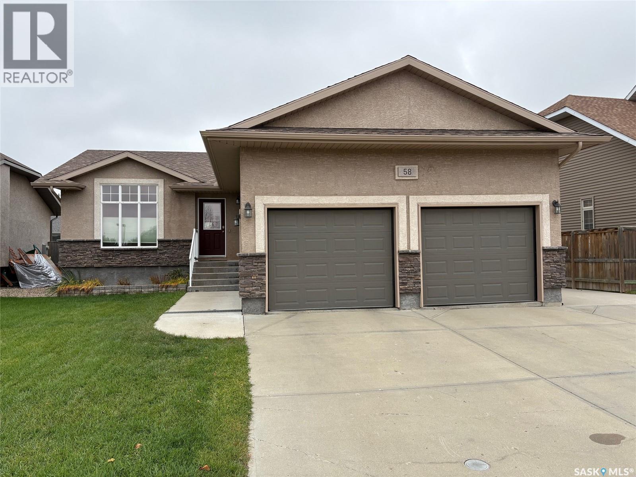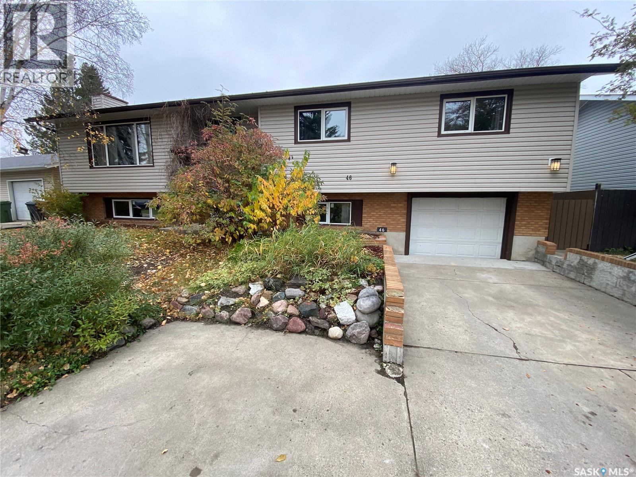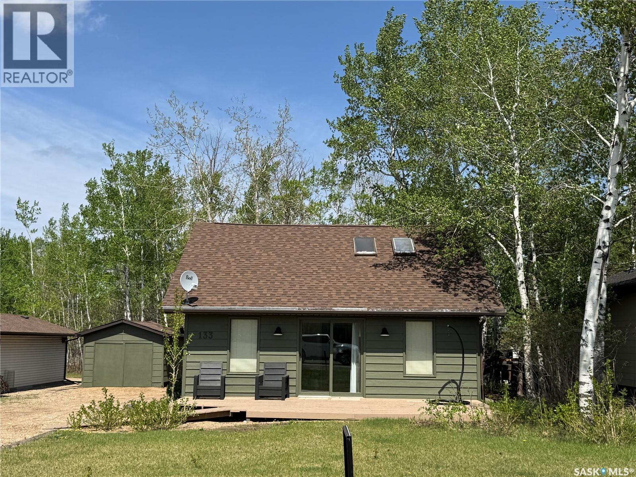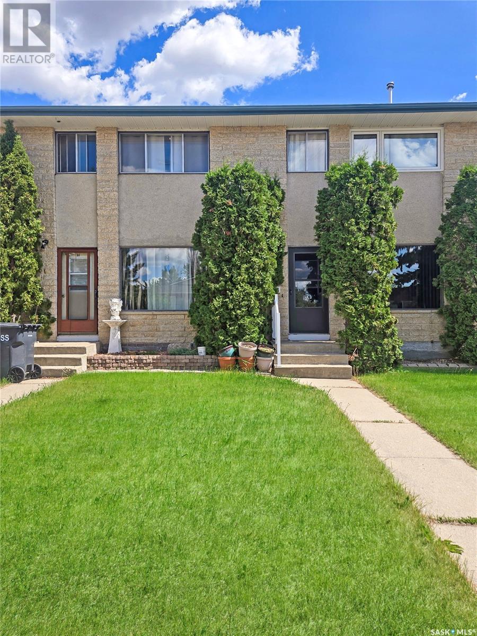
13 Calwood Cres
13 Calwood Cres
Highlights
Description
- Home value ($/Sqft)$157/Sqft
- Time on Houseful130 days
- Property typeSingle family
- Year built1976
- Mortgage payment
Welcome to this beautifully maintained 3-bedroom, 2-bathroom townhome offering modern updates, a functional layout, and peace of mind with NO CONDO FEES! The bright and stylish kitchen was renovated in 2015, featuring sleek countertops, updated cabinetry, a tasteful tile backsplash, with a pass-through opening to the living room—perfect for entertaining and creating an open-concept feel. Both bathrooms were also updated in 2015, along with some of the interior doors, adding a fresh and cohesive look. Downstairs is a nice sized rec room, the laundry and utility room and plenty of storage. Enjoy the convenience of a newer washer (2021) and dryer (2023). Step outside to a low-maintenance backyard oasis, complete with thoughtfully designed garden beds for added beauty and 2 parking spaces outback. This property has never experienced water issues and is part of a well-cared-for building with shared responsibility among owners. Recent updates include new shingles in 2024, with costs fairly split between unit owners—no monthly condo fees required. This home is move-in ready, offering a perfect blend of comfort, functionality, and value. Don’t miss your opportunity to own this gem—book your showing today! (id:63267)
Home overview
- Heat source Natural gas
- Heat type Forced air
- Fencing Fence
- # full baths 2
- # total bathrooms 2.0
- # of above grade bedrooms 3
- Community features Pets allowed with restrictions
- Lot desc Lawn, garden area
- Lot dimensions 2400
- Lot size (acres) 0.05639098
- Building size 1080
- Listing # Sk009150
- Property sub type Single family residence
- Status Active
- Bathroom (# of pieces - 4) 2.057m X 1.499m
Level: 2nd - Bedroom 3.023m X 2.565m
Level: 2nd - Bedroom 2.565m X 4.14m
Level: 2nd - Primary bedroom 3.81m X 3.099m
Level: 2nd - Laundry 4.597m X 5.232m
Level: Basement - Family room 5.156m X 3.937m
Level: Basement - Living room 3.226m X 4.115m
Level: Main - Kitchen / dining room 4.496m X 3.099m
Level: Main - Bathroom (# of pieces - 2) 2.057m X 0.965m
Level: Main
- Listing source url Https://www.realtor.ca/real-estate/28453088/13-calwood-crescent-yorkton
- Listing type identifier Idx

$-453
/ Month

