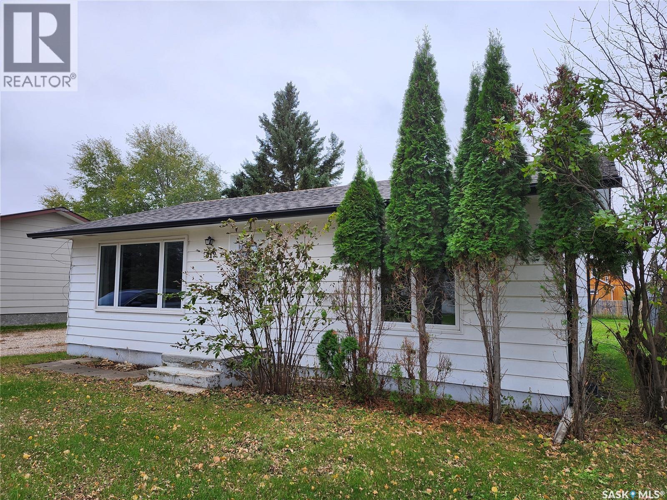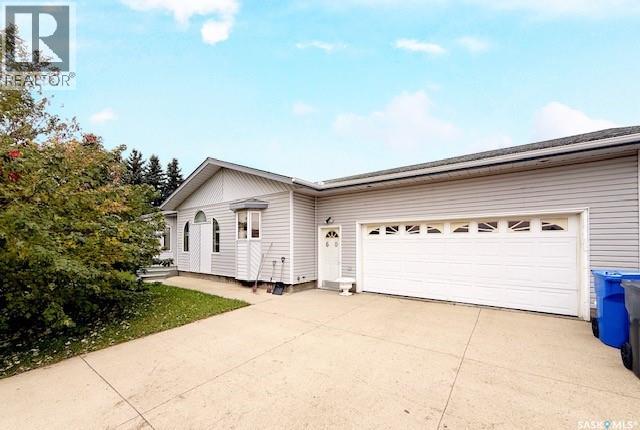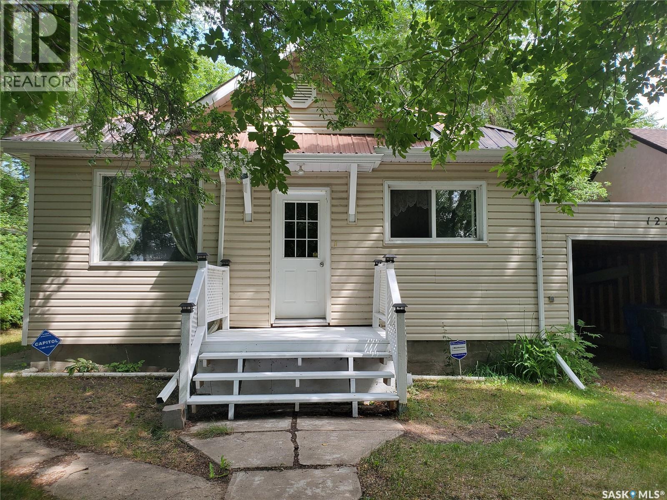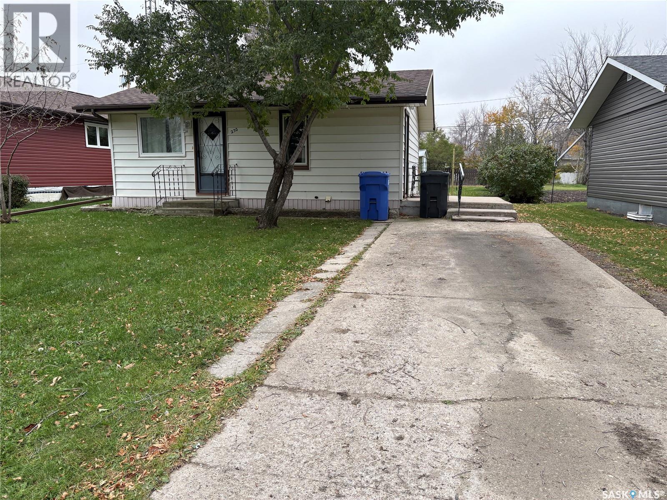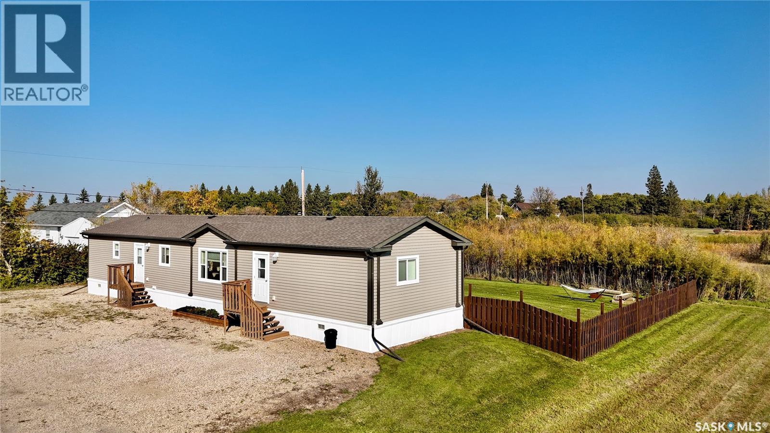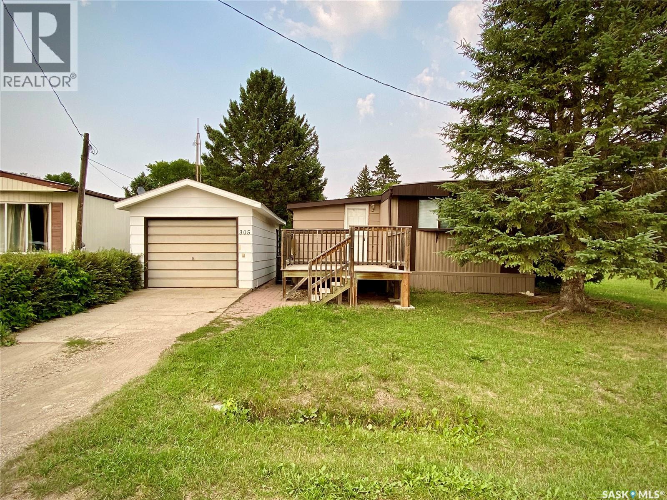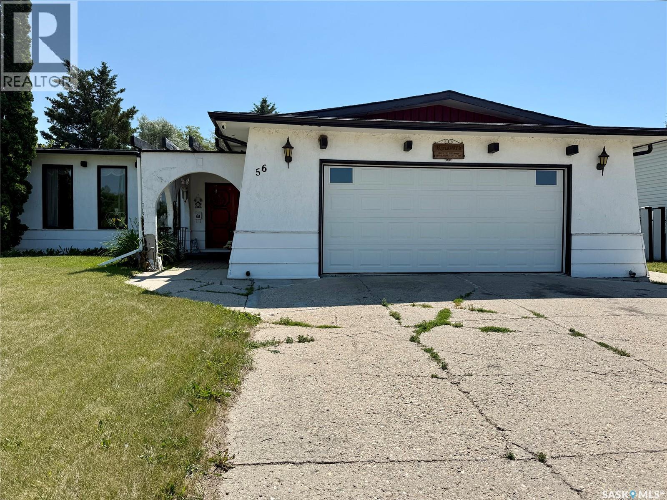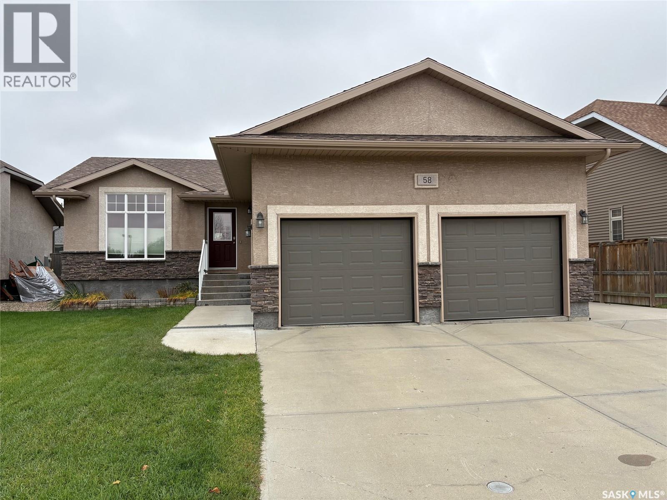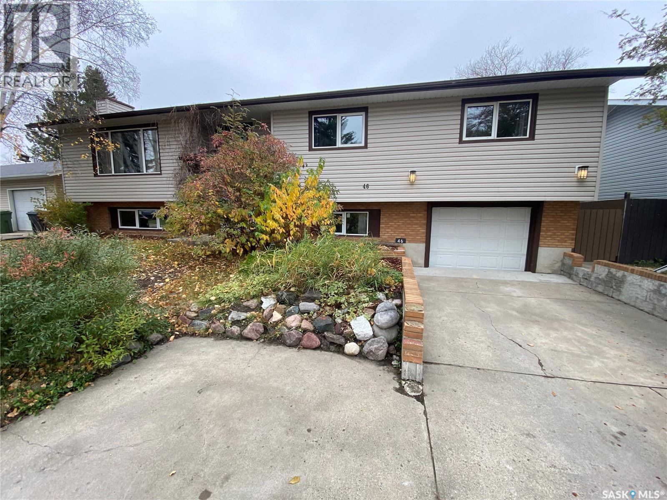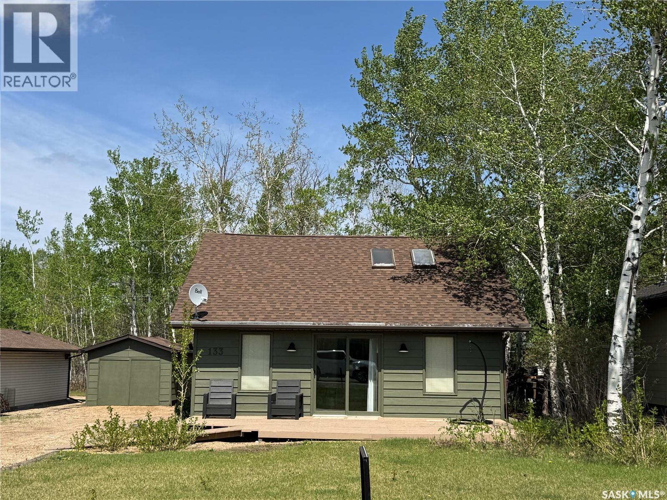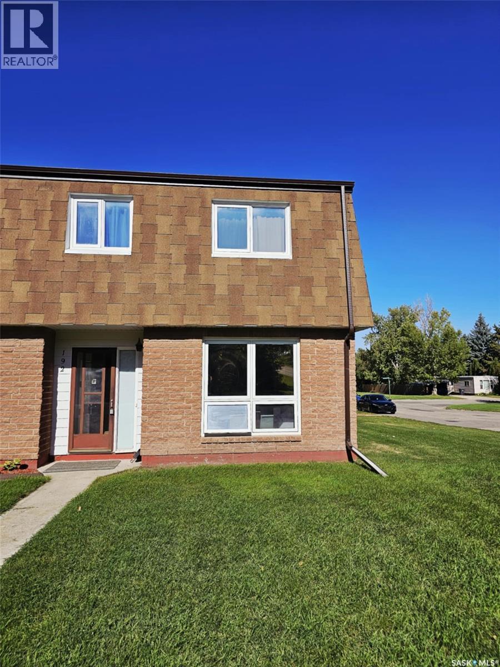
192 Manitoba Avenue Unit 18
For Sale
New 38 hours
$168,000
3 beds
3 baths
1,210 Sqft
192 Manitoba Avenue Unit 18
For Sale
New 38 hours
$168,000
3 beds
3 baths
1,210 Sqft
Highlights
This home is
22%
Time on Houseful
38 hours
Yorkton
2.22%
Description
- Home value ($/Sqft)$139/Sqft
- Time on Housefulnew 38 hours
- Property typeSingle family
- Style2 level
- Lot size3,485 Sqft
- Year built1975
- Mortgage payment
Fairview Village Condominium. This lovely end unit offers the kitchen and living area plus a 2-piece bathroom on the main level. Upstairs you will find 3 good sized bedrooms and a 4-piece bathroom. A finished basement provides 3 rooms to accommodate your needs, a laundry area and a utility area. Out your back door the fenced yard provides a patio, lawn area, and a storage shed with the yard backing onto a green space. This unit is part of a well run condo association with reasonable monthly condo fees to cover building and exterior property maintenance. The unit has one exclusive parking stall plus guest parking in the lot. (id:63267)
Home overview
Amenities / Utilities
- Cooling Central air conditioning
- Heat source Natural gas
- Heat type Forced air
Exterior
- # total stories 2
- Fencing Fence
Interior
- # full baths 3
- # total bathrooms 3.0
- # of above grade bedrooms 3
Location
- Community features Pets allowed
Lot/ Land Details
- Lot desc Lawn
- Lot dimensions 0.08
Overview
- Lot size (acres) 0.08
- Building size 1210
- Listing # Sk021257
- Property sub type Single family residence
- Status Active
Rooms Information
metric
- Bathroom (# of pieces - 4) 2.235m X 2.515m
Level: 2nd - Bedroom 2.591m X 3.048m
Level: 2nd - Primary bedroom 2.769m X 4.089m
Level: 2nd - Bedroom 3.175m X 3.759m
Level: 2nd - Office 2.591m X 3.251m
Level: Basement - Play room 2.235m X 2.489m
Level: Basement - Bathroom (# of pieces - 4) 1.397m X 1.88m
Level: Basement - Den 2.464m X 3.607m
Level: Basement - Living room 3.531m X 4.928m
Level: Main - Kitchen / dining room 3.531m X 3.759m
Level: Main - Bathroom (# of pieces - 2) 0.787m X 1.854m
Level: Main - Foyer Measurements not available
Level: Main
SOA_HOUSEKEEPING_ATTRS
- Listing source url Https://www.realtor.ca/real-estate/29010282/18-192-manitoba-avenue-yorkton
- Listing type identifier Idx
The Home Overview listing data and Property Description above are provided by the Canadian Real Estate Association (CREA). All other information is provided by Houseful and its affiliates.

Lock your rate with RBC pre-approval
Mortgage rate is for illustrative purposes only. Please check RBC.com/mortgages for the current mortgage rates
$-122
/ Month25 Years fixed, 20% down payment, % interest
$326
Maintenance
$
$
$
%
$
%

Schedule a viewing
No obligation or purchase necessary, cancel at any time
Nearby Homes
Real estate & homes for sale nearby

