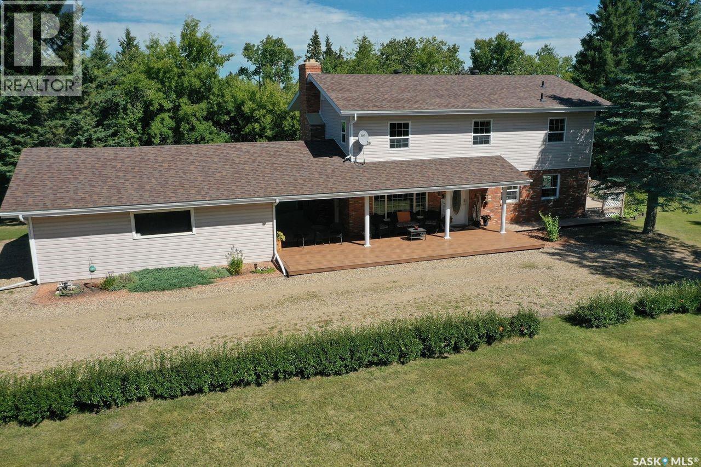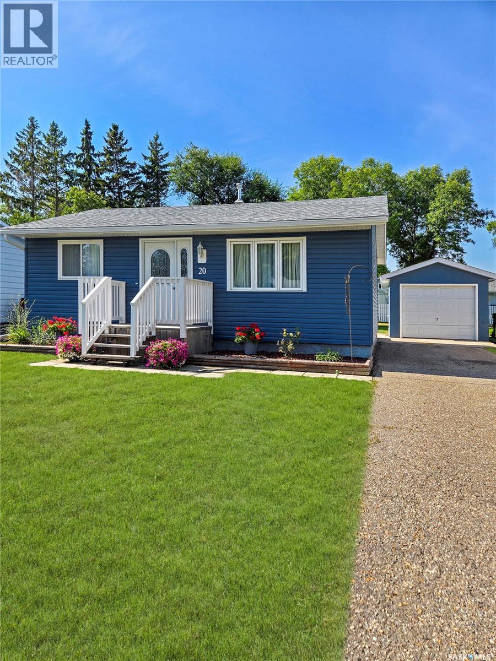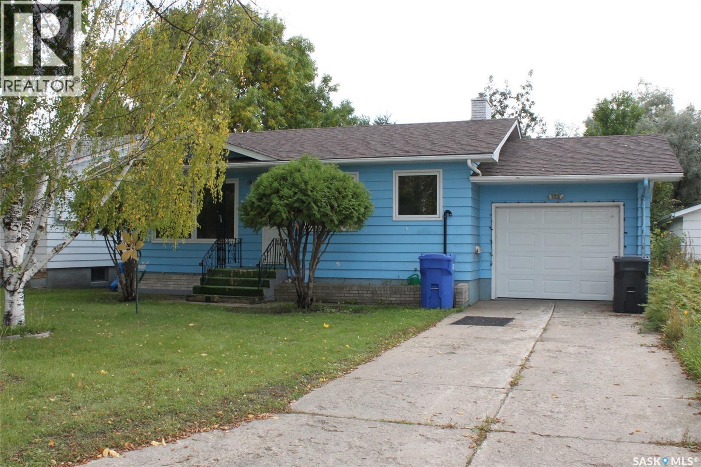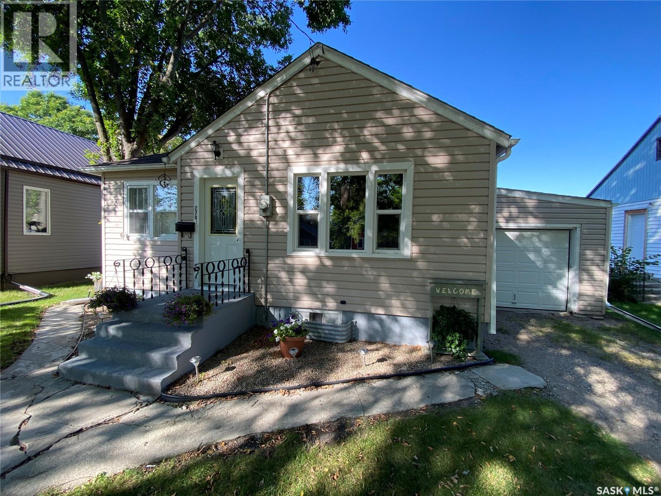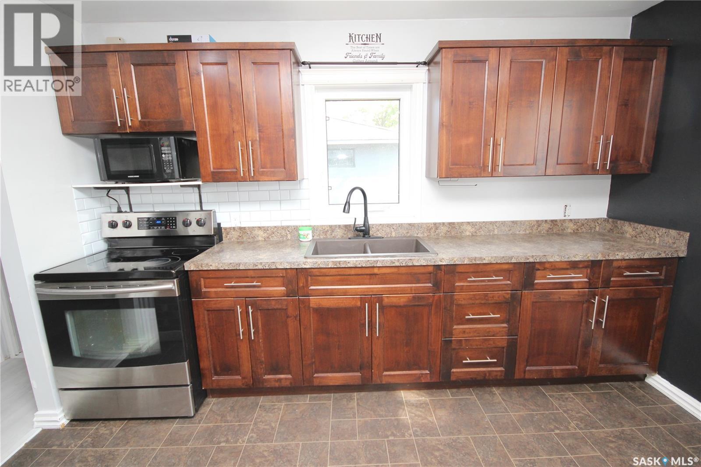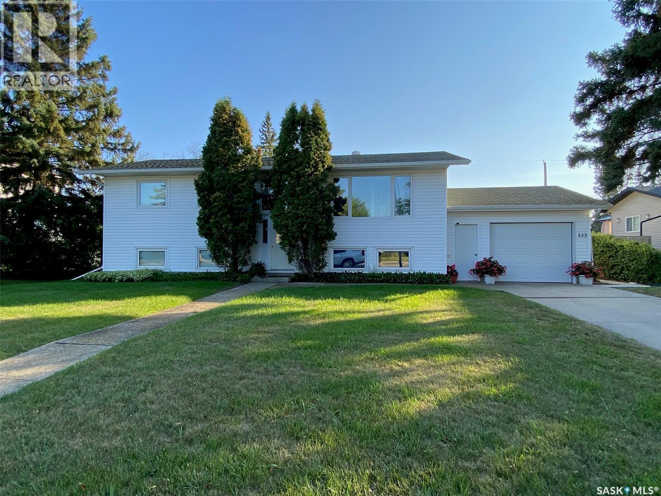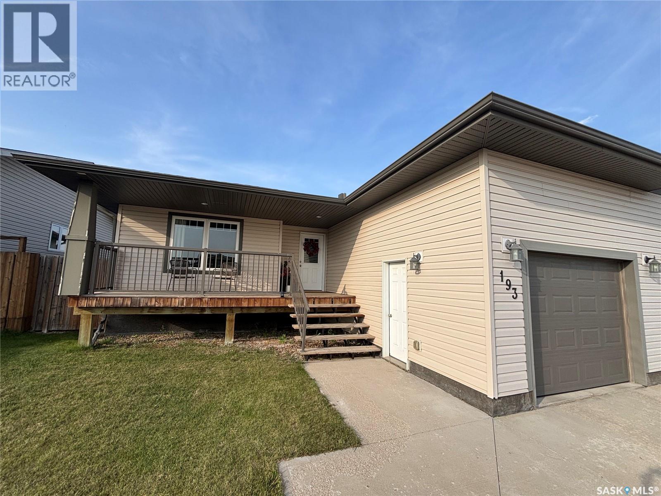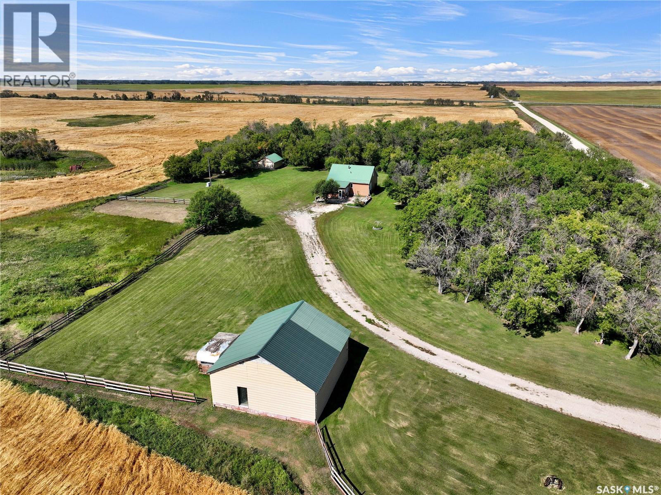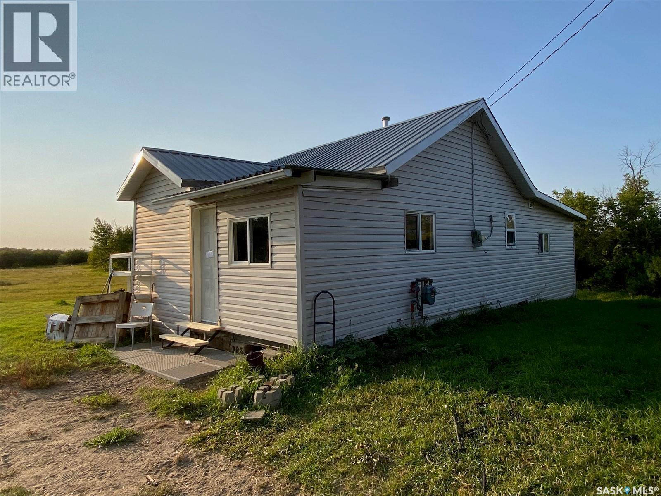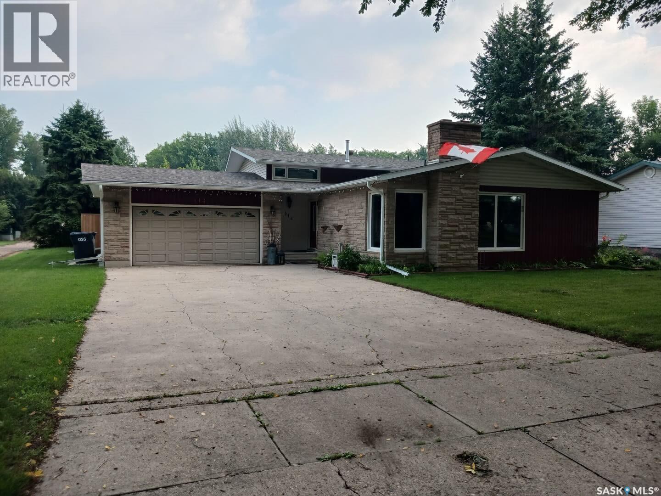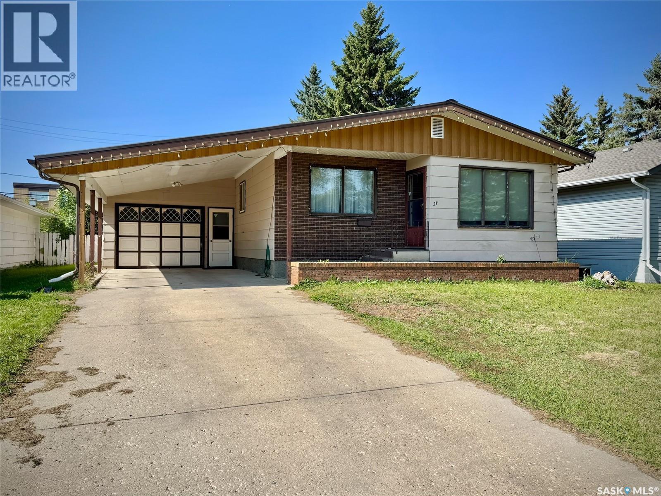
Highlights
Description
- Home value ($/Sqft)$204/Sqft
- Time on Housefulnew 14 hours
- Property typeSingle family
- StyleBungalow
- Lot size6,098 Sqft
- Year built1979
- Mortgage payment
Built in ’79 and proud of it, this place has been cared for every step of the way and now it’s ready for your 2025 makeover. The bones? Rock solid. The basement? Dry as they come. The roof? Metal—so you can forget about shingles for years. And yes, there’s central air to keep you cool while you plan the big reveal. Inside you’ll find that legendary fire-engine-red carpet just waiting for your bare toes. The kitchen has more counter and cupboard space than most new builds can dream of, and the den is big enough for every hobby or “extra room” idea you’ve been saving on Pinterest. Out back is a fully fenced yard that’s nothing but potential—garden, firepit, or maybe that hot tub you’ve been talking about. The insulated garage has man doors front and back and there’s even a carport to keep the vehicles covered. And the kicker: you’re walking distance to the Gallagher Centre. Hockey game? Summer fair? No more hunting for a parking spot—you can just stroll over. If you’ve been waiting for a retro canvas with endless possibilities, this is it (id:63267)
Home overview
- Cooling Central air conditioning
- Heat source Natural gas
- Heat type Forced air
- # total stories 1
- Fencing Fence
- Has garage (y/n) Yes
- # full baths 2
- # total bathrooms 2.0
- # of above grade bedrooms 4
- Lot desc Lawn
- Lot dimensions 0.14
- Lot size (acres) 0.14
- Building size 1090
- Listing # Sk018079
- Property sub type Single family residence
- Status Active
- Den 7.264m X 6.198m
Level: Basement - Laundry 5.537m X 2.515m
Level: Basement - Bedroom 2.845m X 2.769m
Level: Basement - Storage 1.727m X 3.785m
Level: Basement - Bathroom (# of pieces - 3) 1.778m X 2.21m
Level: Basement - Bathroom (# of pieces - 4) 2.769m X 2.489m
Level: Main - Living room 3.785m X 5.131m
Level: Main - Dining room 3.632m X 2.489m
Level: Main - Bedroom 2.819m X 2.413m
Level: Main - Bedroom 2.718m X 3.15m
Level: Main - Kitchen 2.794m X 3.632m
Level: Main - Enclosed porch 1.194m X 1.93m
Level: Main - Bedroom 3.632m X 3.683m
Level: Main
- Listing source url Https://www.realtor.ca/real-estate/28852882/28-clarke-avenue-yorkton
- Listing type identifier Idx

$-592
/ Month

