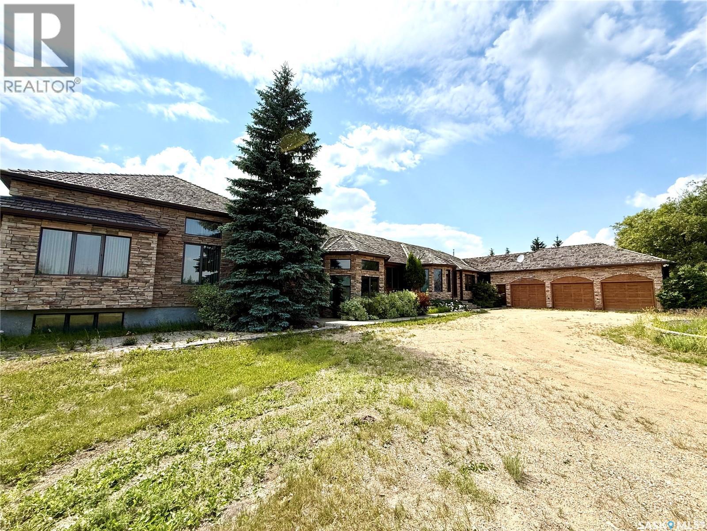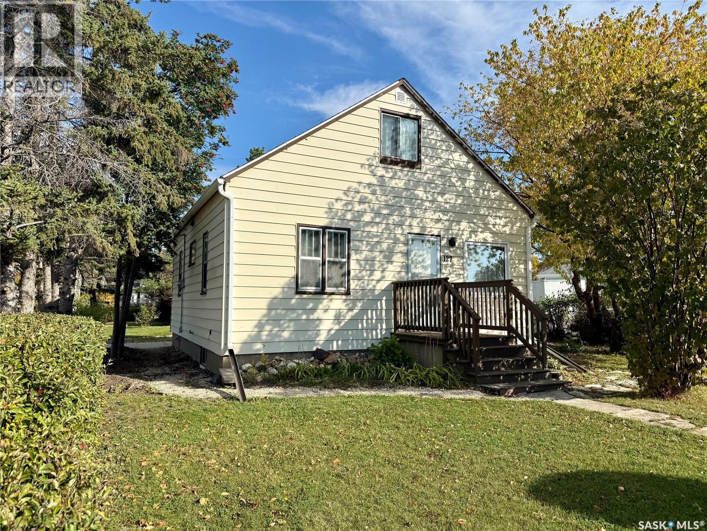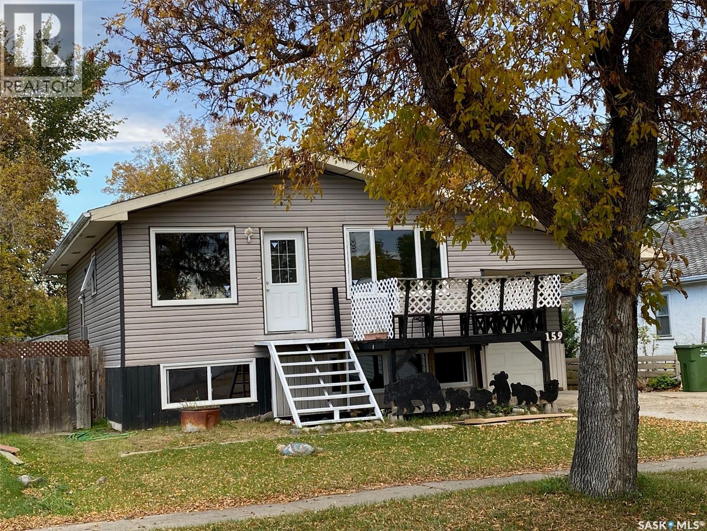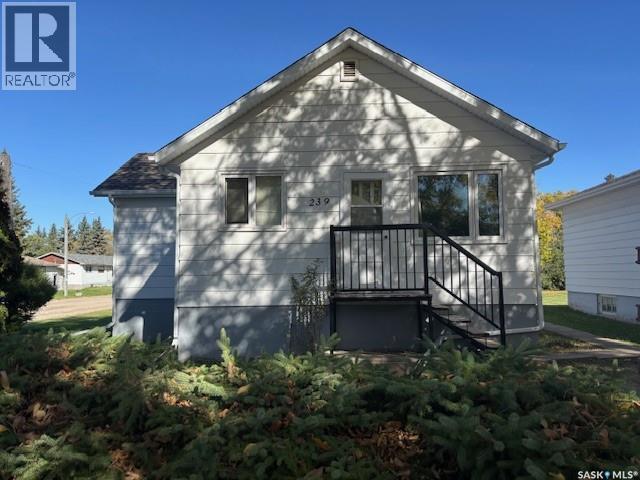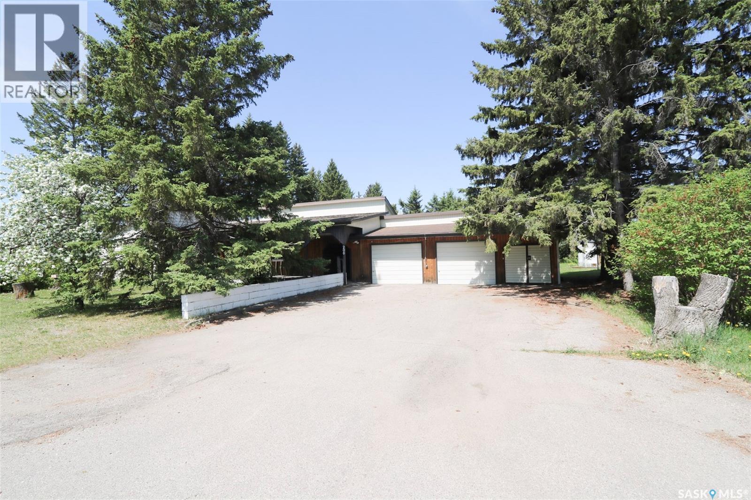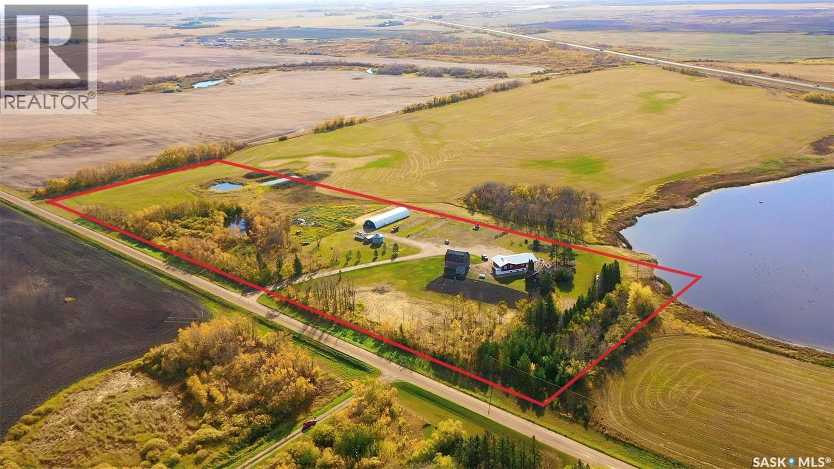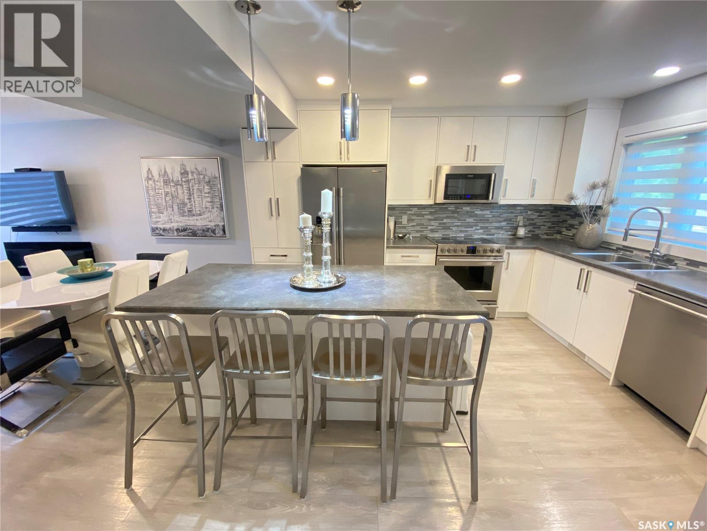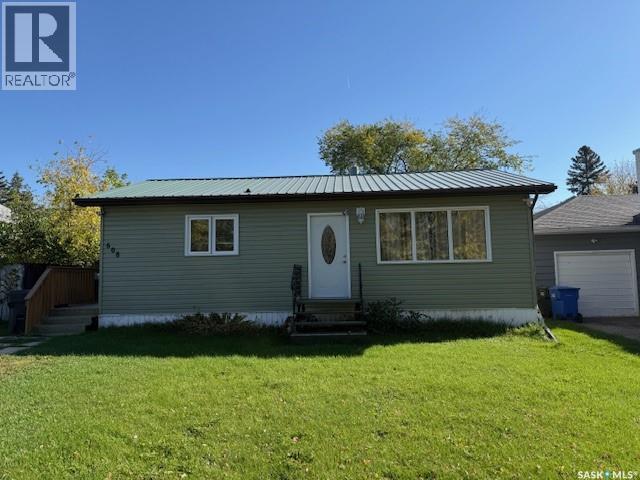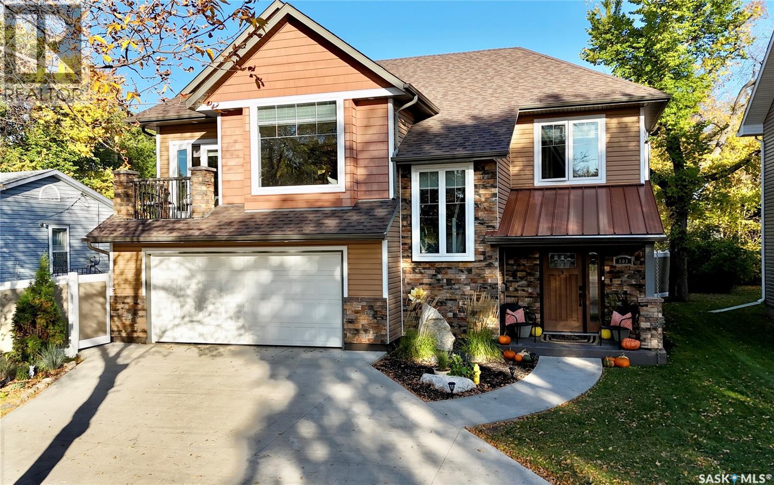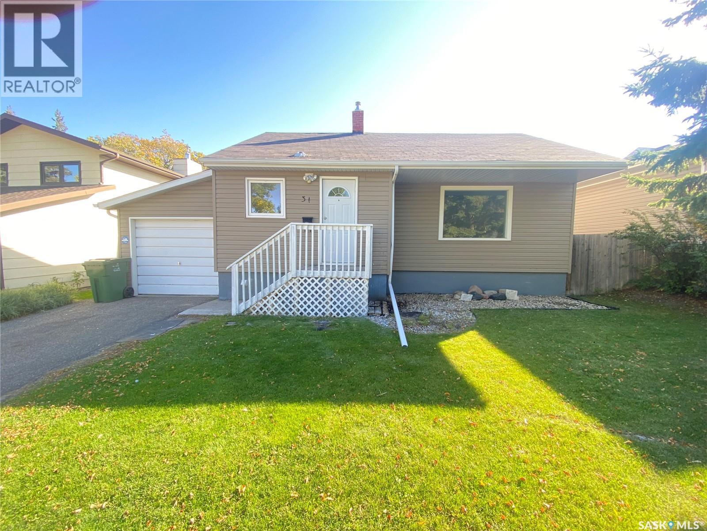
Highlights
Description
- Home value ($/Sqft)$203/Sqft
- Time on Housefulnew 15 hours
- Property typeSingle family
- StyleRaised bungalow
- Year built1953
- Mortgage payment
31 Irwin Ave is a terrific opportunity with this 5-bedroom 2-bath raised bungalow. Kitchen area shares space for your dining area table which then flows into the large living room area. 2 large sized bedrooms on the main floor split between the 4-piece main bath. Downstairs 3 additional bedrooms along with a 2-piece bath and large storage area which also contains your laundry pair. High efficient furnace, upgraded water heater, water softener also in this space. Outside a beautiful partially fenced yard along with an attached 10x24 garage. Excellent opportunity for your first home or as an investment property which can be set up easily to have a private entrance and rent the basement out separately. Great location within walking distance of the high school area and elementary schools. Possession can be immediate and ready for your family to move right in. Make it yours today! (id:63267)
Home overview
- Heat source Natural gas
- Heat type Forced air
- # total stories 1
- Fencing Partially fenced
- Has garage (y/n) Yes
- # full baths 2
- # total bathrooms 2.0
- # of above grade bedrooms 5
- Subdivision Central yo
- Lot desc Lawn, garden area
- Lot size (acres) 0.0
- Building size 828
- Listing # Sk019897
- Property sub type Single family residence
- Status Active
- Bedroom 3.277m X 3.759m
Level: Basement - Bedroom 2.743m X 3.404m
Level: Basement - Laundry 3.531m X 5.486m
Level: Basement - Bedroom 2.972m X 3.302m
Level: Basement - Bathroom (# of pieces - 2) 1.549m X 1.905m
Level: Basement - Kitchen / dining room 2.743m X 3.658m
Level: Main - Living room 3.505m X 5.613m
Level: Main - Bedroom 2.896m X 3.531m
Level: Main - Bedroom 3.277m X 3.505m
Level: Main - Bathroom (# of pieces - 4) 1.524m X 2.438m
Level: Main
- Listing source url Https://www.realtor.ca/real-estate/28947470/31-irwin-avenue-yorkton-central-yo
- Listing type identifier Idx

$-449
/ Month

