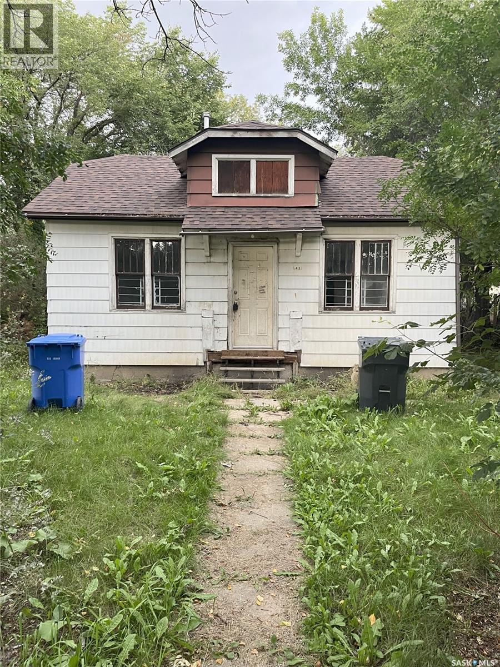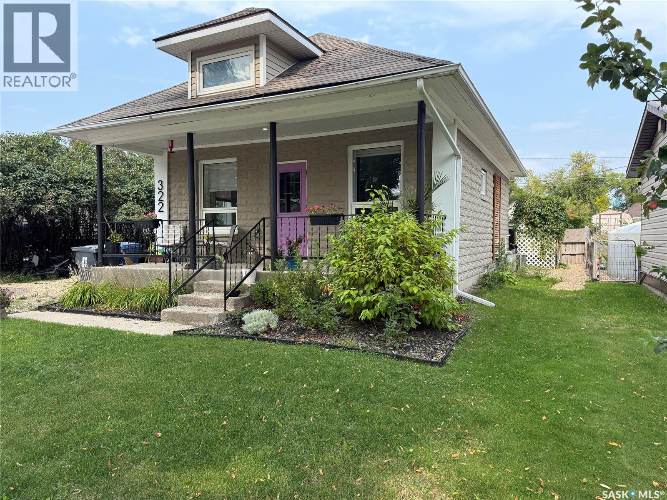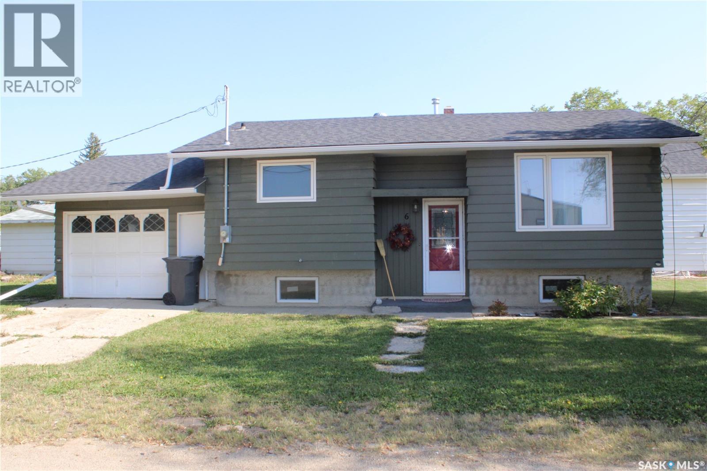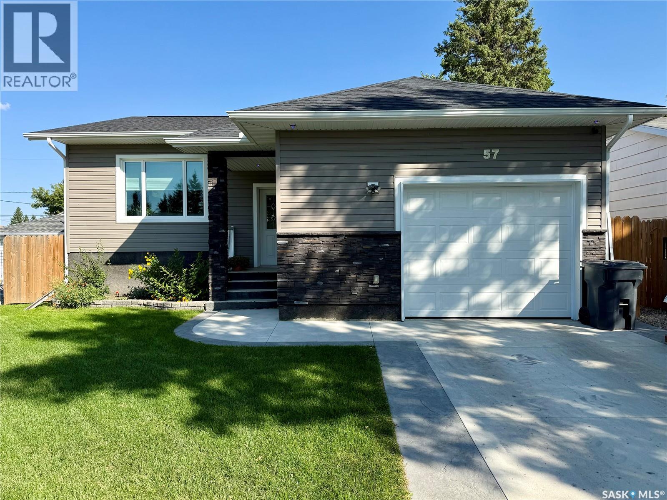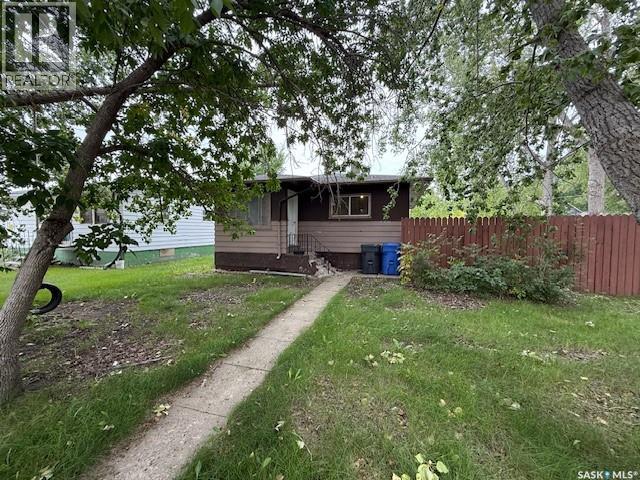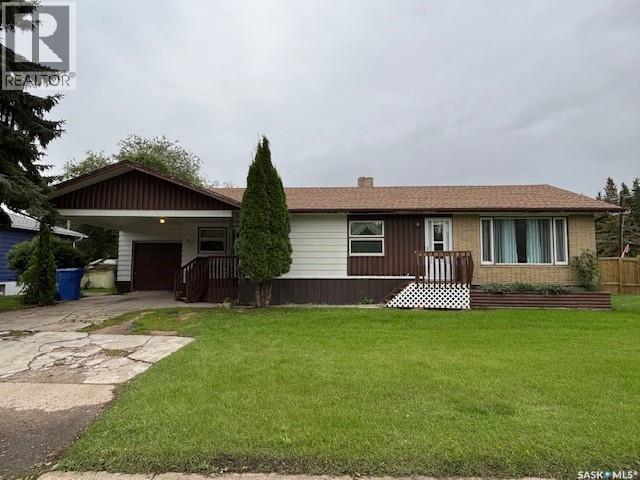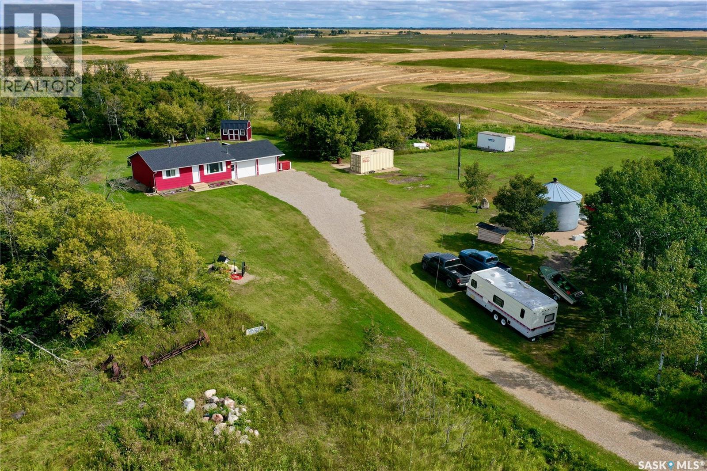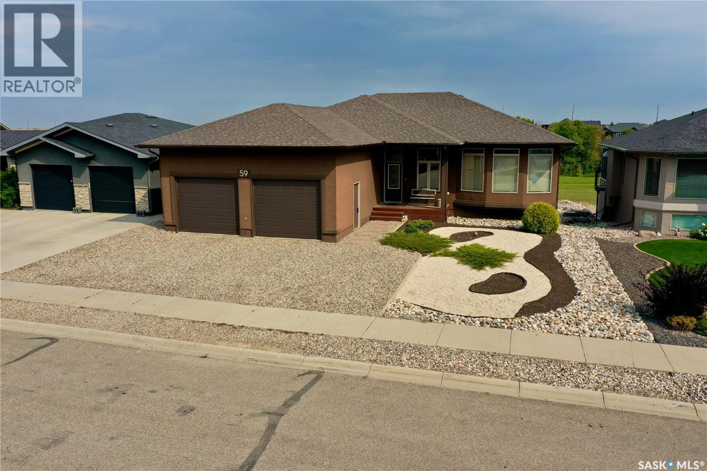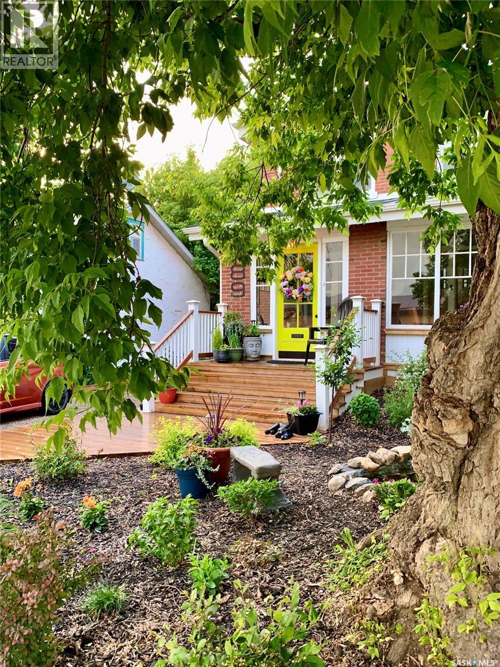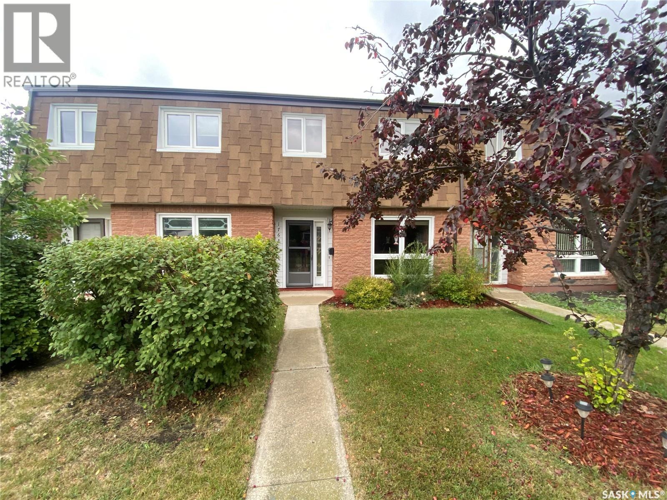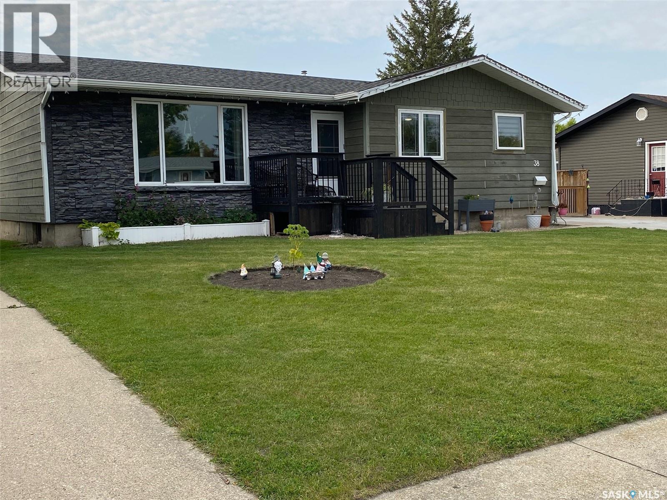
Highlights
Description
- Home value ($/Sqft)$254/Sqft
- Time on Housefulnew 4 hours
- Property typeSingle family
- StyleBungalow
- Year built1967
- Mortgage payment
Location ! Close to hospital, schools, Gallagher centre and churches! With over 2300 sq feet of living space on 2 levels, this home is the perfect family home giving you the space to grow. The property offers 3 bedrooms and one full bath on main floor, with the basement hosting one more bedroom and 3 pce bathroom. Extensive upgrades have been completed in recent years. Kitchen upgrade includes cherry cabinets with ginger color stain, island for food prep , newer appliances along with the installation of a gas stove . Dining area and living room flow adjacent to kitchen ,. The basement hosts a large rec room , newer bathroom, office or den area and one more bedroom. The utility room has tons of storage space along with the laundry facilities. Windows upgraded to triple pane, 2 inch insulation behind siding, 2inch insulation styro foam in basement walls, attic insulation added, R50, new shingles in 2023, upgraded flooring through out home, new fence in 2022, side and front entrance in 2020, garage rafter system upgraded and lifted by 2 feet to allow a higher ceiling and garage door. Back yard is fenced and ready for your children and pets to enjoy. Garden space is also available in back yard. This home is READY MOVE in condition with all the upgrades done! make your appt today (id:63267)
Home overview
- Cooling Central air conditioning
- Heat source Natural gas
- Heat type Forced air
- # total stories 1
- Fencing Fence
- Has garage (y/n) Yes
- # full baths 2
- # total bathrooms 2.0
- # of above grade bedrooms 4
- Lot desc Lawn, garden area
- Lot size (acres) 0.0
- Building size 1152
- Listing # Sk017883
- Property sub type Single family residence
- Status Active
- Den Measurements not available
Level: Basement - Laundry Measurements not available
Level: Basement - Bedroom Measurements not available
Level: Basement - Storage Measurements not available
Level: Basement - Other Measurements not available X 8.636m
Level: Basement - Bathroom (# of pieces - 3) Measurements not available
Level: Basement - Bedroom Measurements not available
Level: Main - Dining room Measurements not available
Level: Main - Kitchen Measurements not available
Level: Main - Bathroom (# of pieces - 4) Measurements not available X 1.524m
Level: Main - Bedroom Measurements not available
Level: Main - Living room 3.835m X Measurements not available
Level: Main - Primary bedroom Measurements not available
Level: Main
- Listing source url Https://www.realtor.ca/real-estate/28838426/38-charleswood-crescent-yorkton
- Listing type identifier Idx

$-780
/ Month

