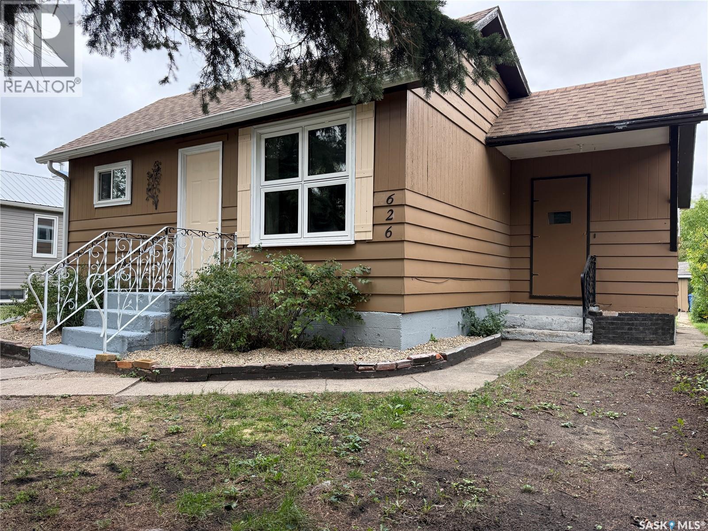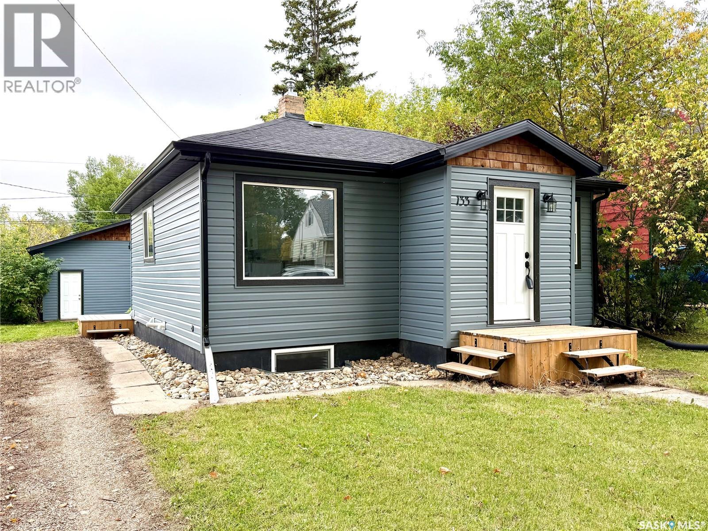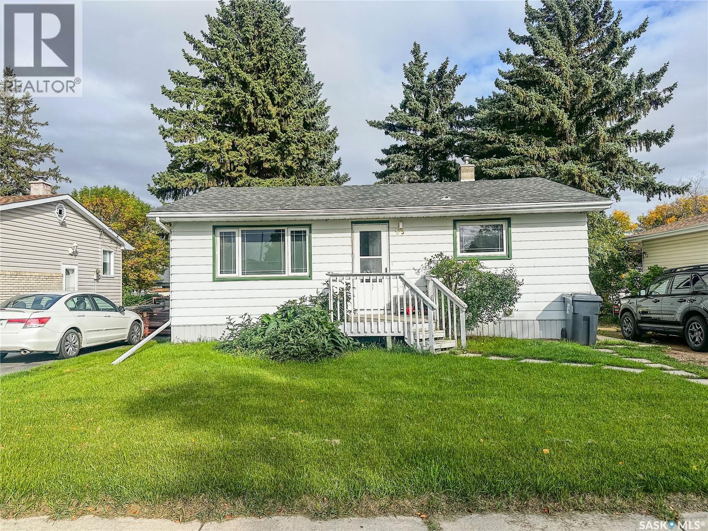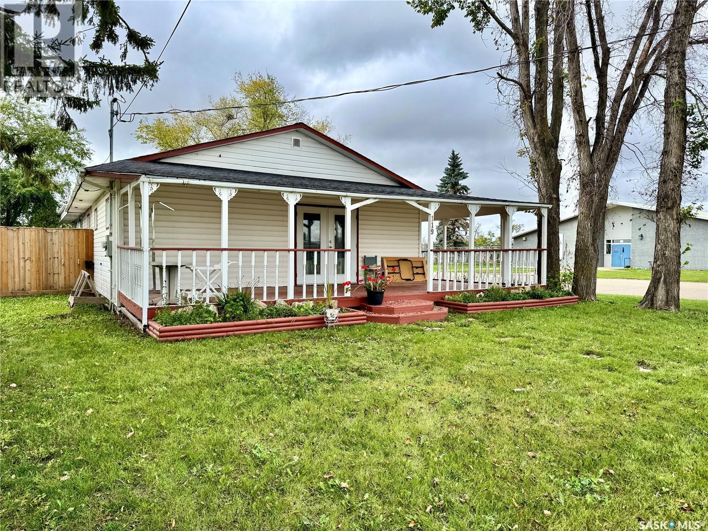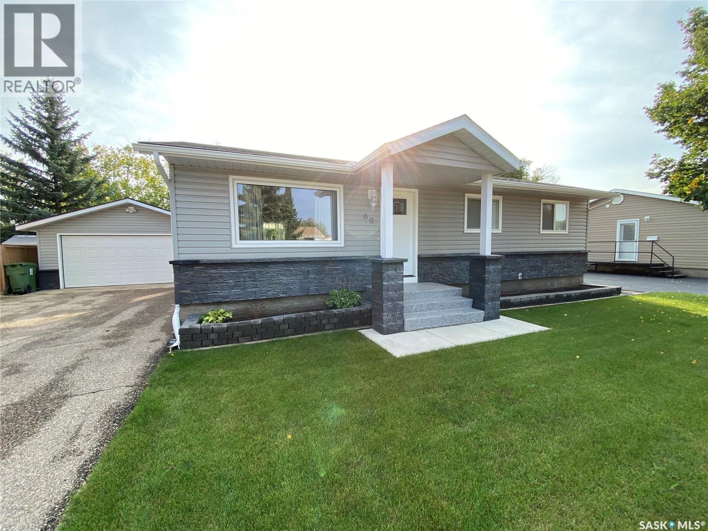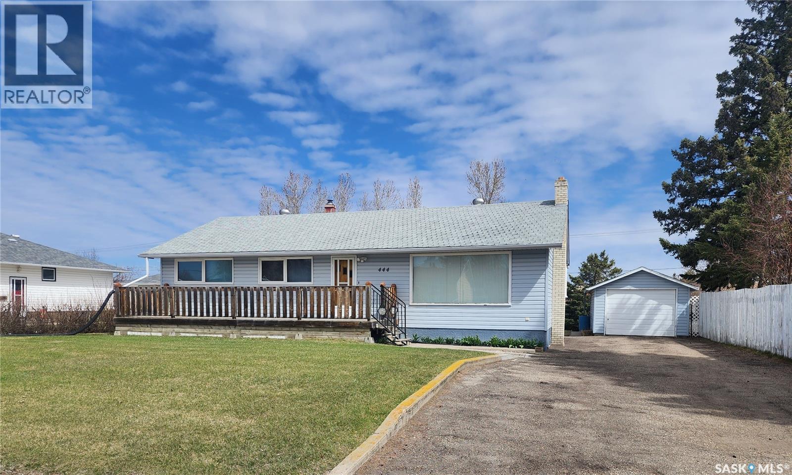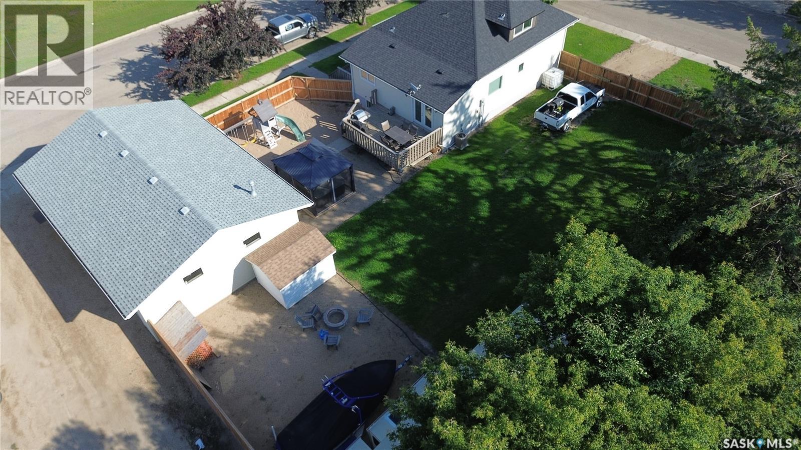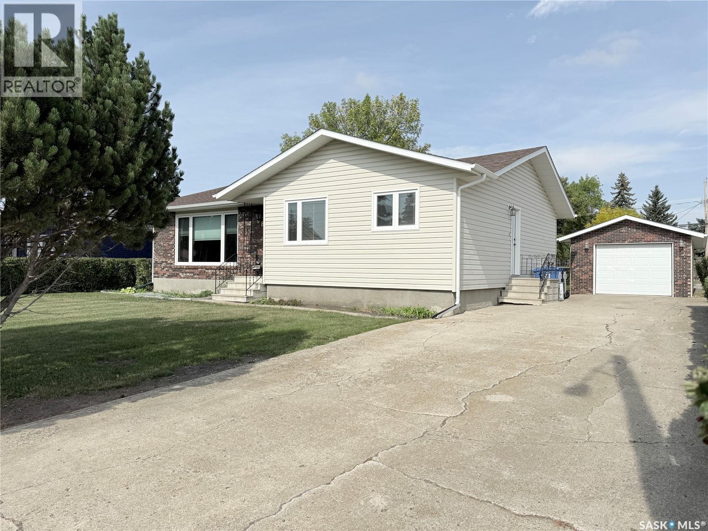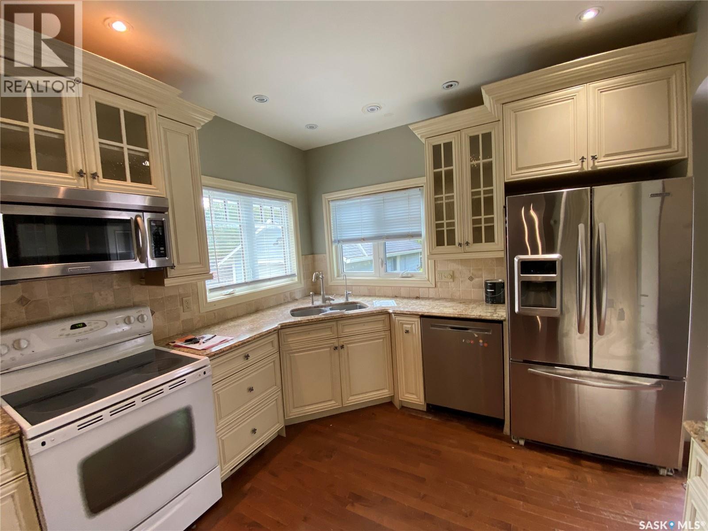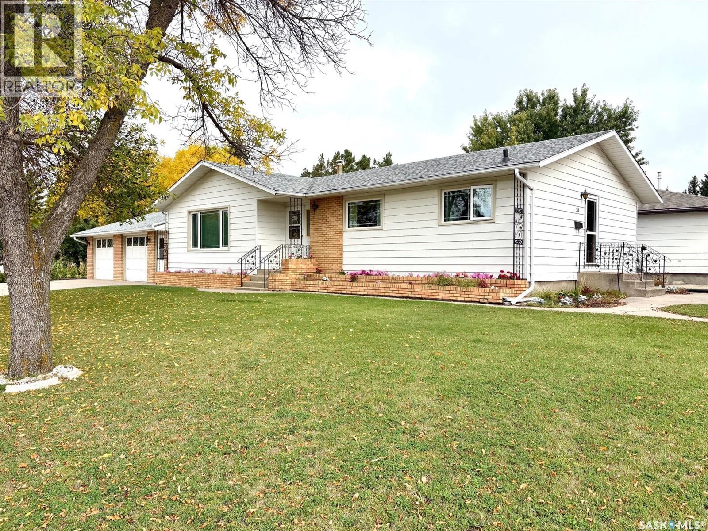
Highlights
Description
- Home value ($/Sqft)$260/Sqft
- Time on Housefulnew 3 hours
- Property typeSingle family
- StyleBungalow
- Lot size9,583 Sqft
- Year built1968
- Mortgage payment
Welcome home to 38 Rosefield Drive! This well-maintained home is located in a great family neighborhood in the southwest area of Yorkton. Its prime location offers easy access to parks, schools, a pharmacy, and the hospital, plus convenient routes in and out of the city. This impressive 1380 sqft home boasts custom oak kitchen cabinets, a dining area, a large living room, a 4-piece bath, and three spacious bedrooms, including an ensuite in the primary bedroom, and an additional space perfect for crafts or a main-floor office. The basement features a large family room connecting to a bonus area, a furnace/shop room, a laundry room, and a cold room for storage. A breezeway connects the house to the large double garage (25x25FT). The property sits on a generous lot of approximately 60 x 160FT, showcasing a beautiful front yard with manicured flower beds filled with lilies, lady Slippers, peonies, and more. The west side of the property also features a large garden and several fruit-bearing trees such as plums, crab apples, raspberries, and choke cherries. The expansive outdoor space includes a triple concrete driveway and ample room for RV parking. Recent updates include triple-pane windows, 25-year shingles, and vinyl siding. Call today for your private viewing! (id:63267)
Home overview
- Heat source Natural gas
- Heat type Forced air
- # total stories 1
- Has garage (y/n) Yes
- # full baths 3
- # total bathrooms 3.0
- # of above grade bedrooms 3
- Subdivision West yo
- Lot desc Lawn, garden area
- Lot dimensions 0.22
- Lot size (acres) 0.22
- Building size 1380
- Listing # Sk018881
- Property sub type Single family residence
- Status Active
- Bathroom (# of pieces - 3) 2.007m X 1.626m
Level: Basement - Bonus room 2.921m X 4.826m
Level: Basement - Other 9.728m X 4.115m
Level: Basement - Laundry 2.311m X 3.607m
Level: Basement - Office 3.556m X 3.912m
Level: Basement - Other 3.658m X 1.499m
Level: Basement - Storage 4.089m X 4.724m
Level: Basement - Bedroom 3.607m X 3.277m
Level: Main - Living room 3.632m X 5.842m
Level: Main - Bedroom 3.556m X 2.718m
Level: Main - Dining room 3.556m X 3.15m
Level: Main - Kitchen 3.683m X 3.15m
Level: Main - Bonus room 2.413m X 3.099m
Level: Main - Bathroom (# of pieces - 4) 2.388m X 2.311m
Level: Main - Bedroom 2.845m X 3.277m
Level: Main - Bathroom (# of pieces - 3) 1.93m X 0.762m
Level: Main
- Listing source url Https://www.realtor.ca/real-estate/28892481/38-rosefield-drive-yorkton-west-yo
- Listing type identifier Idx

$-957
/ Month

