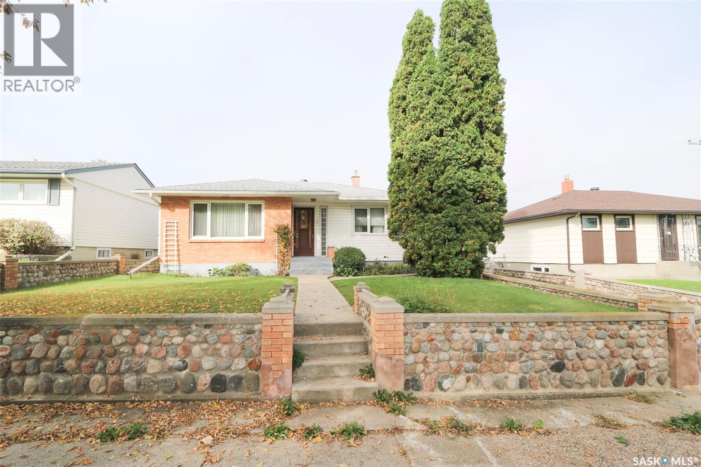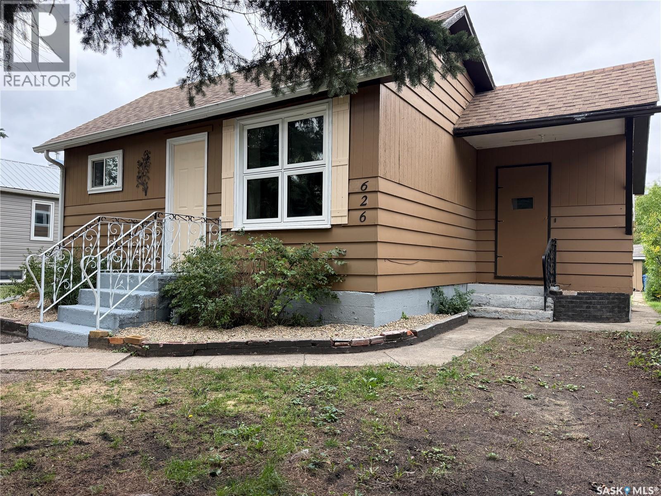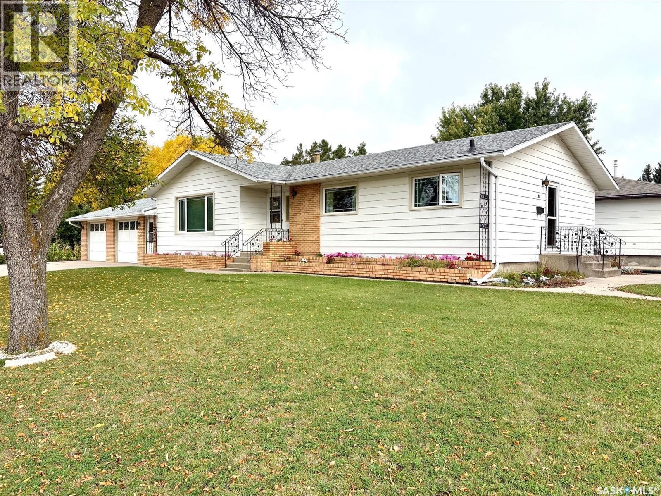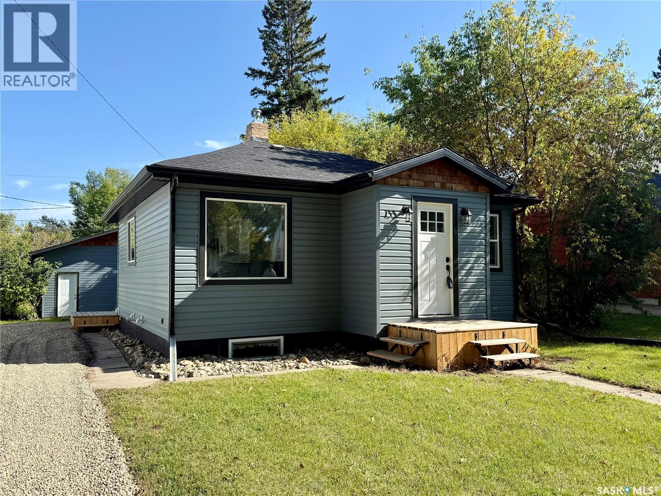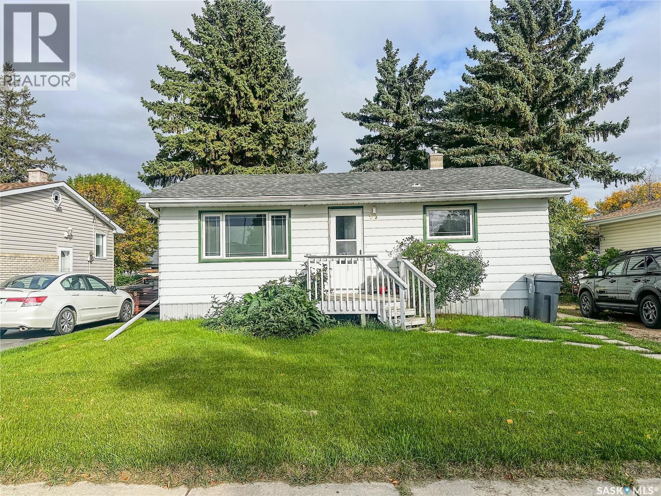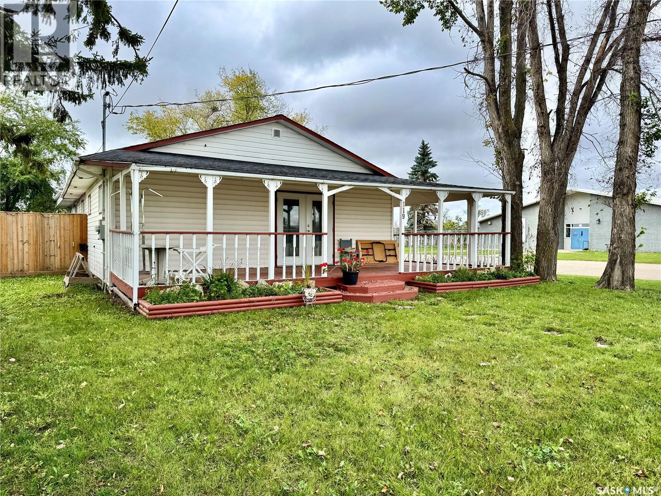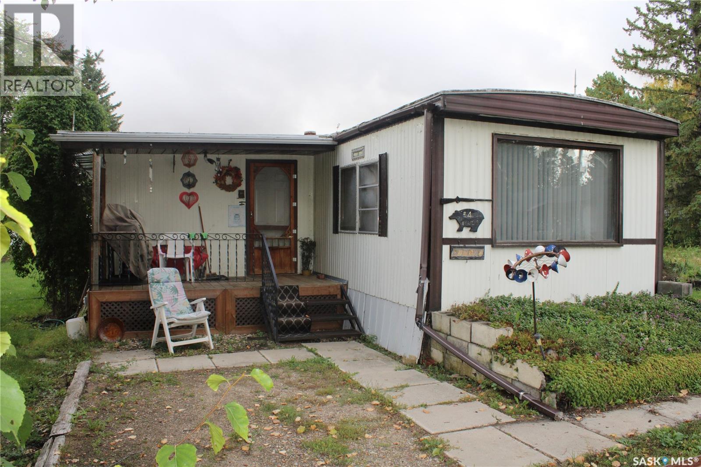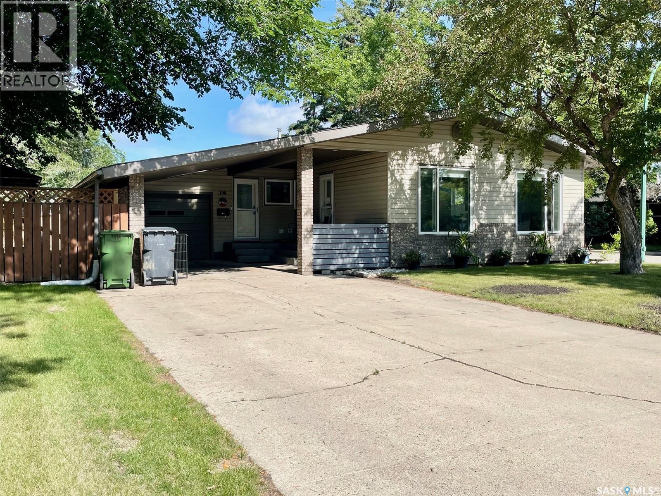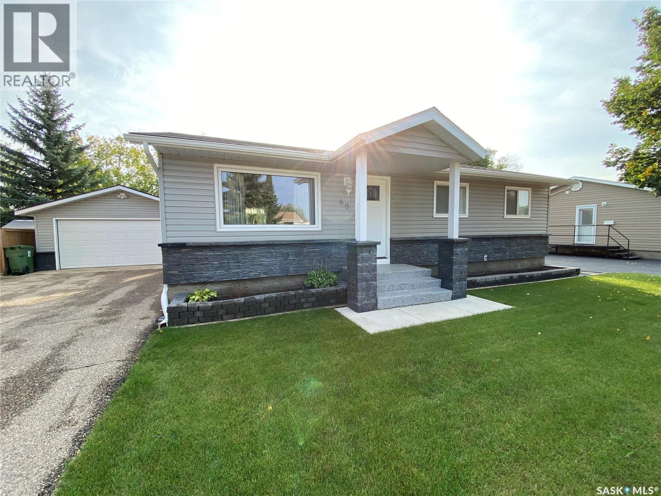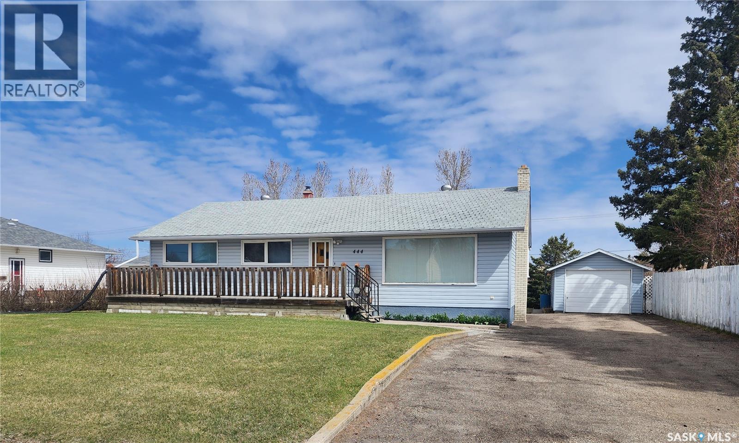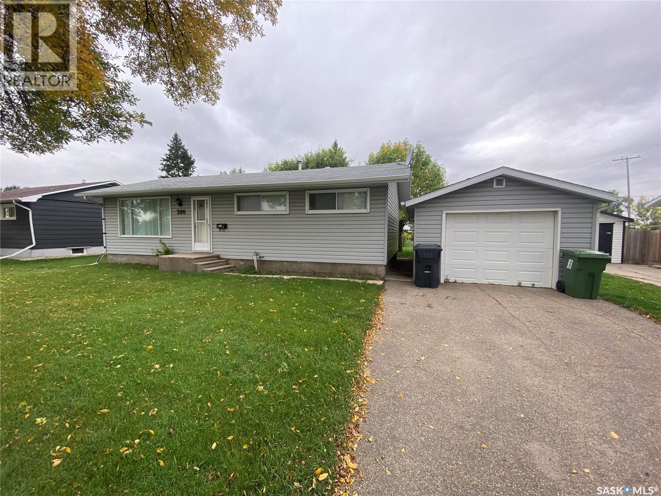
Highlights
Description
- Home value ($/Sqft)$234/Sqft
- Time on Housefulnew 12 hours
- Property typeSingle family
- StyleBungalow
- Year built1965
- Mortgage payment
An excellent opportunity here with this 3-bedroom 1 bath bungalow which features 2 garages with second one measuring 24x32. If you require a woodshop or mechanical garage this is your place. The large kitchen area with ample cabinets and countertops faces the back of the home to overlook your massive backyard space. The dining area flows off the kitchen and adjoins with your large east facing living room area. Down the hallway 3 good sized bedrooms along with the 4-piece bath. Downstairs large rec room space along with a 4th bedroom. Laundry pair shares space with your mechanical room. Central Air conditioning in the home as well. Situated on the north end of the street and within walking distance of the two high schools and elementary school area. Make it yours today and it is available for a quick possession. (id:63267)
Home overview
- Cooling Central air conditioning
- Heat source Natural gas
- Heat type Forced air
- # total stories 1
- Has garage (y/n) Yes
- # full baths 1
- # total bathrooms 1.0
- # of above grade bedrooms 4
- Subdivision Central yo
- Lot desc Lawn, garden area
- Lot size (acres) 0.0
- Building size 960
- Listing # Sk018927
- Property sub type Single family residence
- Status Active
- Other 6.401m X 7.62m
Level: Basement - Bedroom 2.743m X 3.886m
Level: Basement - Laundry 3.962m X 3.531m
Level: Basement - Dining room 2.921m X 2.743m
Level: Main - Living room 3.353m X 5.639m
Level: Main - Kitchen 3.048m X 3.658m
Level: Main - Bedroom 2.946m X 3.353m
Level: Main - Bedroom 2.515m X 3.048m
Level: Main - Bathroom (# of pieces - 4) 1.524m X 2.489m
Level: Main - Bedroom 3.353m X 2.388m
Level: Main
- Listing source url Https://www.realtor.ca/real-estate/28895206/386-victoria-avenue-yorkton-central-yo
- Listing type identifier Idx

$-600
/ Month

