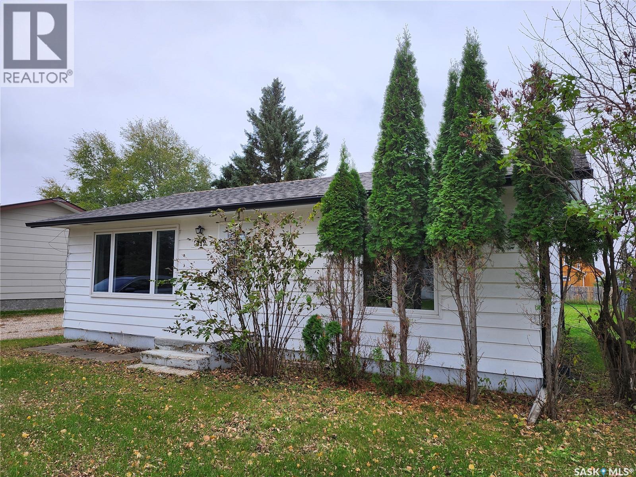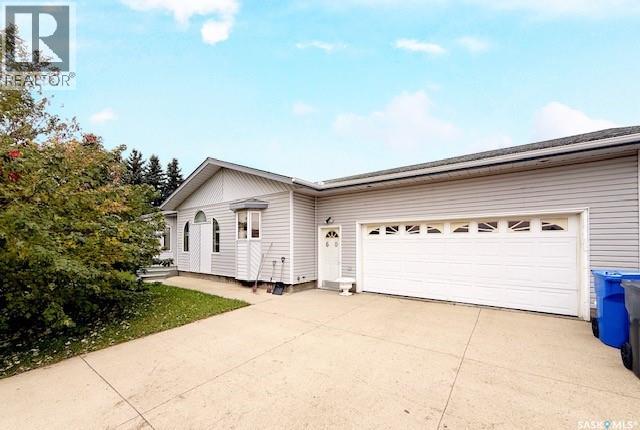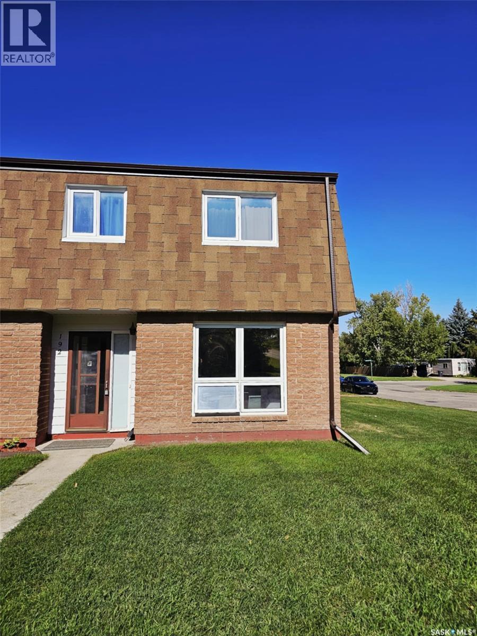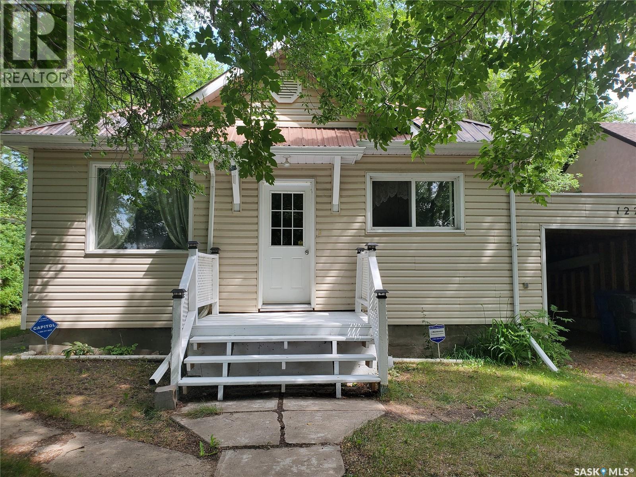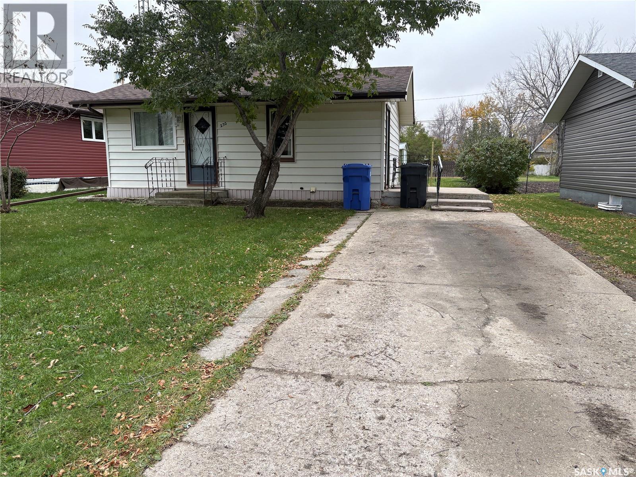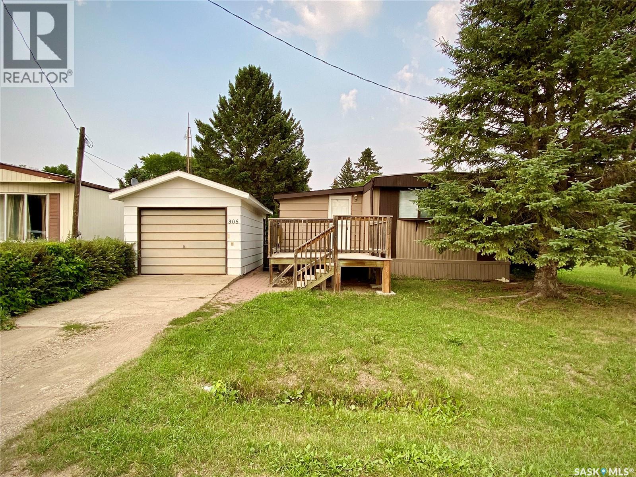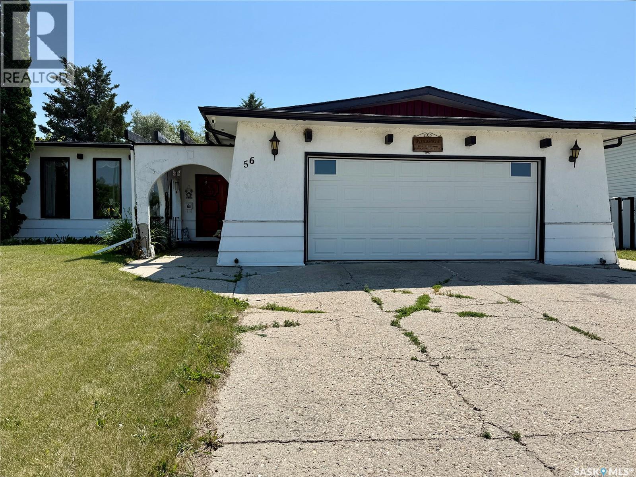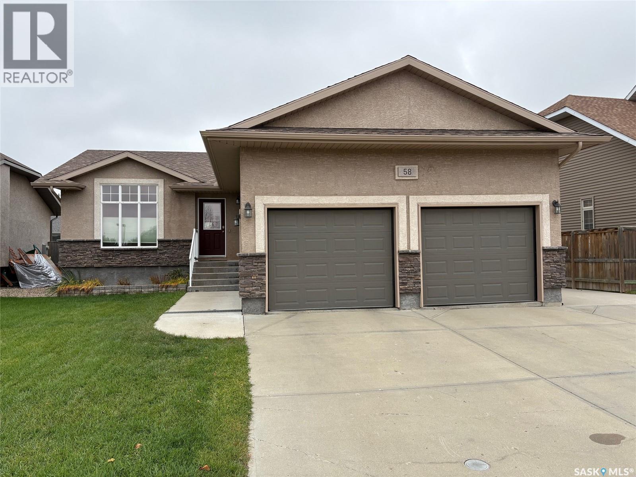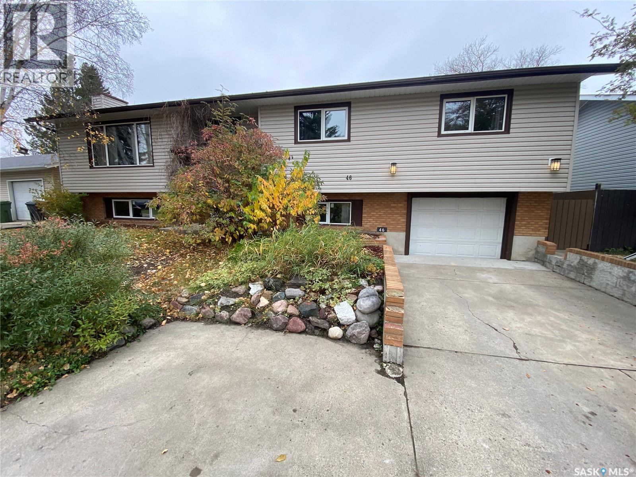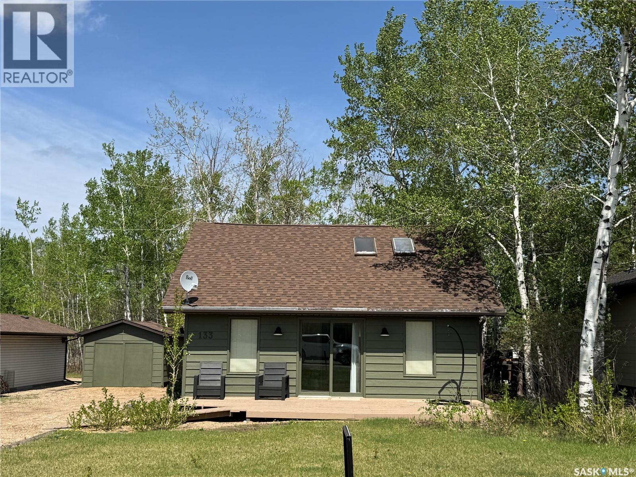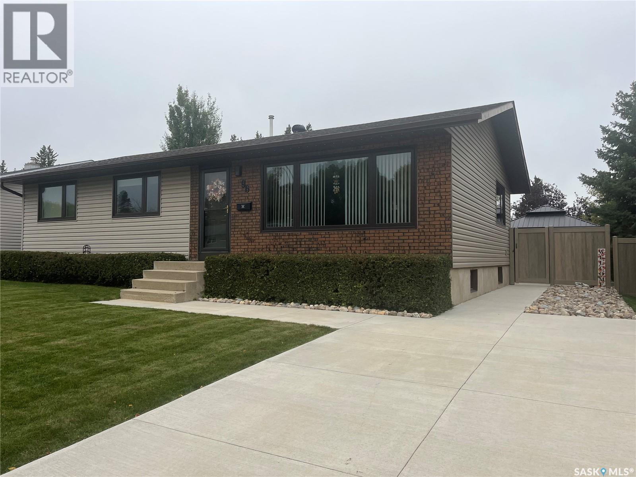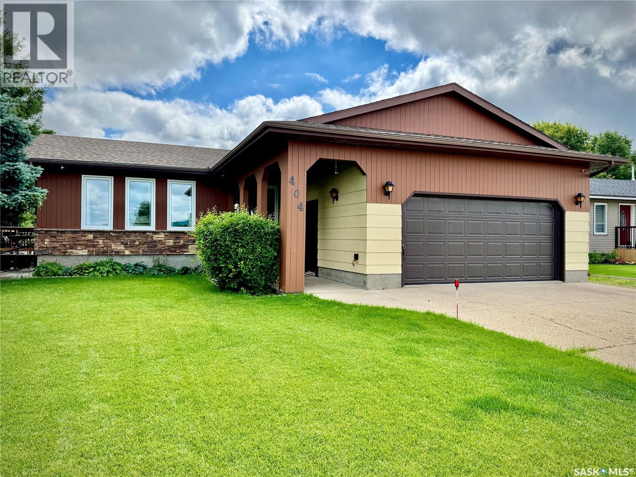
Highlights
Description
- Home value ($/Sqft)$318/Sqft
- Time on Houseful60 days
- Property typeSingle family
- StyleBungalow
- Lot size8,712 Sqft
- Year built1985
- Mortgage payment
Welcome to this spacious 4-bedroom, 2-bathroom family home, perfectly designed for both comfort and convenience. Ideally located across the street from St. Michael’s and MC Knoll schools and just steps from Weinmaster Park, this home offers the best of family living inside and out. Step inside to a bright and inviting main floor featuring an oversized kitchen with ample counter space and storage, perfect for family meals and weekend baking sprees. The living and dining areas provide plenty of room for entertaining or relaxing together, while updated PVC windows bring in natural light throughout. Downstairs, you’ll find a large recreation room, perfect for movie nights, game days, or kids’ play space. A jet tub in the lower bathroom offers the ultimate relaxation, while the convenience of two laundry areas makes this home ideal for busy or larger families. Outside, the fully fenced yard is a safe and private retreat, with mature trees, a garden space, and room for the kids or pets to play. Parking is never an issue here, with an attached double garage, a detached single garage, and extra parking on the side—perfect for a boat, camper, or additional vehicles. This property truly checks all the boxes for family living: space, functionality, and location. Schedule your showing today and see how easily your family could call this home. (id:63267)
Home overview
- Cooling Central air conditioning
- Heat source Natural gas
- Heat type Forced air
- # total stories 1
- Fencing Fence
- Has garage (y/n) Yes
- # full baths 2
- # total bathrooms 2.0
- # of above grade bedrooms 3
- Lot desc Lawn, underground sprinkler, garden area
- Lot dimensions 0.2
- Lot size (acres) 0.2
- Building size 1288
- Listing # Sk016389
- Property sub type Single family residence
- Status Active
- Other 4.267m X 3.886m
Level: Basement - Office 2.819m X 3.48m
Level: Basement - Den 8.153m X 6.02m
Level: Basement - Storage 3.835m X 1.702m
Level: Basement - Bathroom (# of pieces - 3) 4.039m X 3.861m
Level: Basement - Storage 3.353m X Measurements not available
Level: Basement - Kitchen 4.039m X 3.277m
Level: Main - Primary bedroom 4.039m X 3.505m
Level: Main - Enclosed porch 1.499m X 1.905m
Level: Main - Laundry Measurements not available X 1.524m
Level: Main - Bedroom 3.099m X 3.048m
Level: Main - Living room 6.401m X Measurements not available
Level: Main - Bathroom (# of pieces - 4) 2.489m X 1.753m
Level: Main - Dining room 4.039m X 3.124m
Level: Main - Bedroom 3.023m X 3.251m
Level: Main
- Listing source url Https://www.realtor.ca/real-estate/28767282/404-darlington-street-e-yorkton
- Listing type identifier Idx

$-1,091
/ Month

