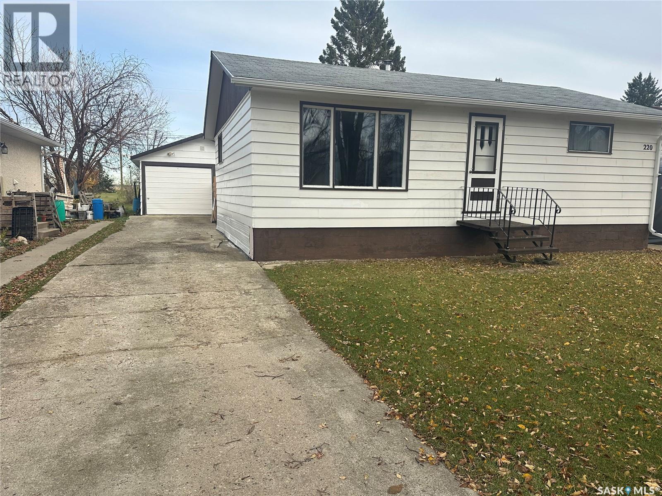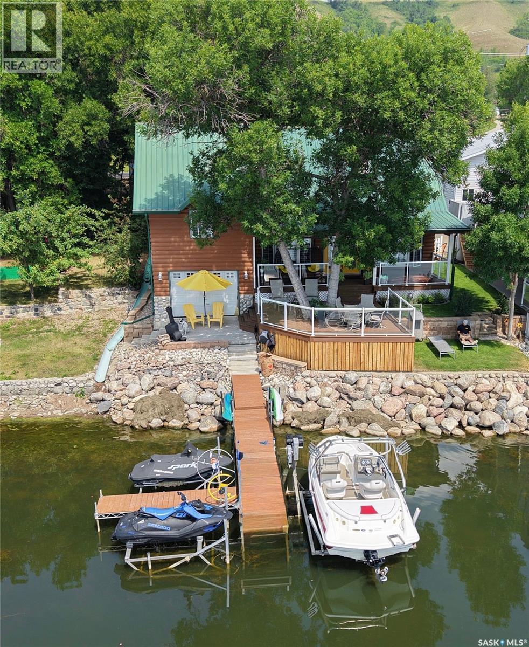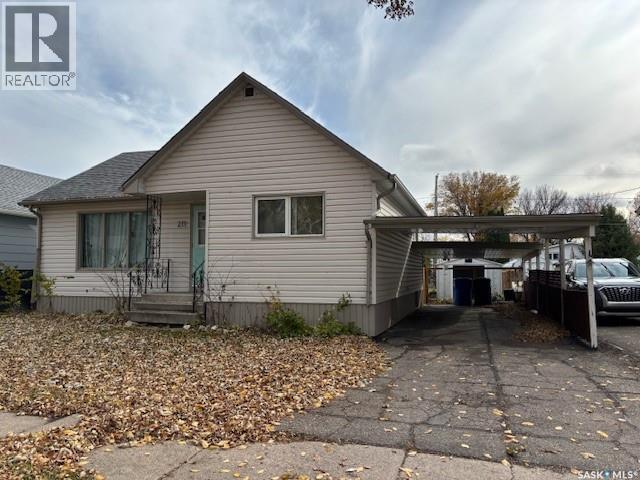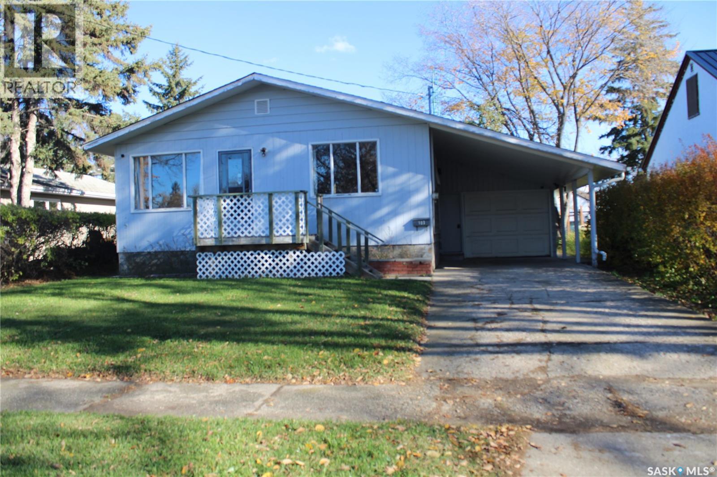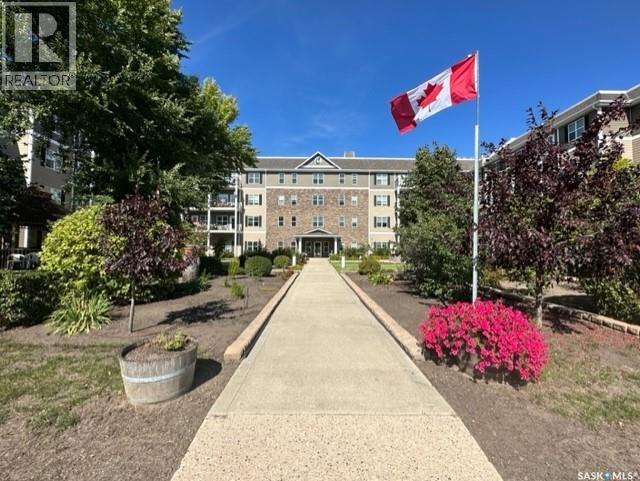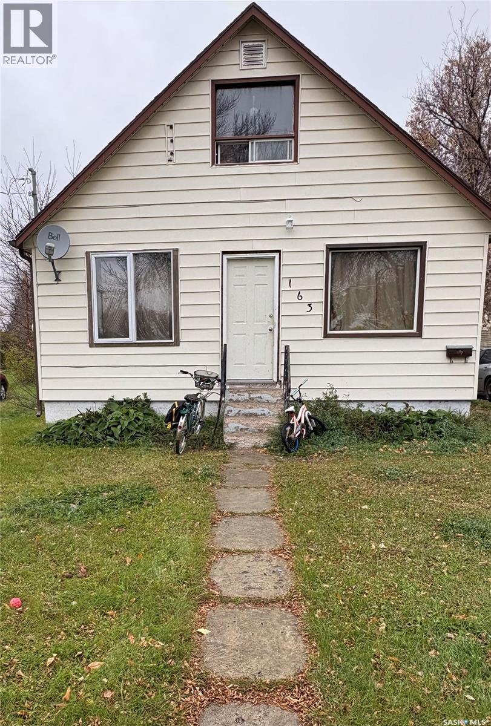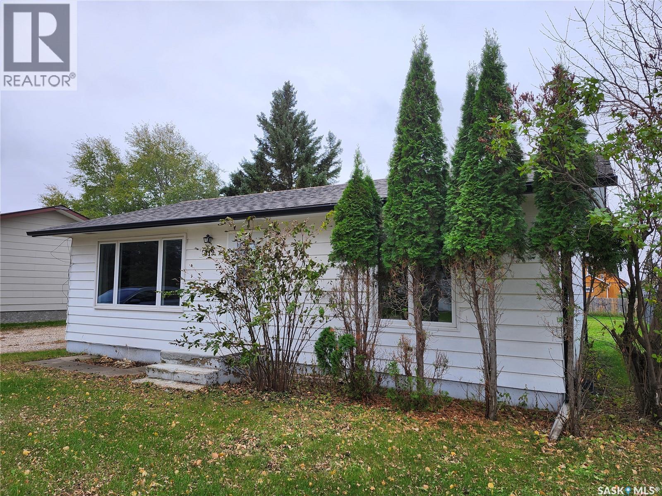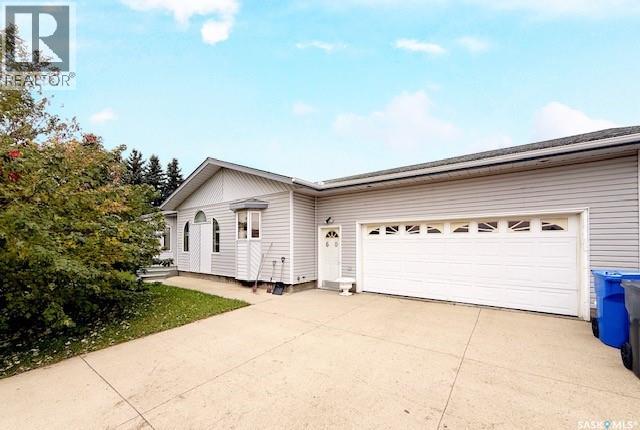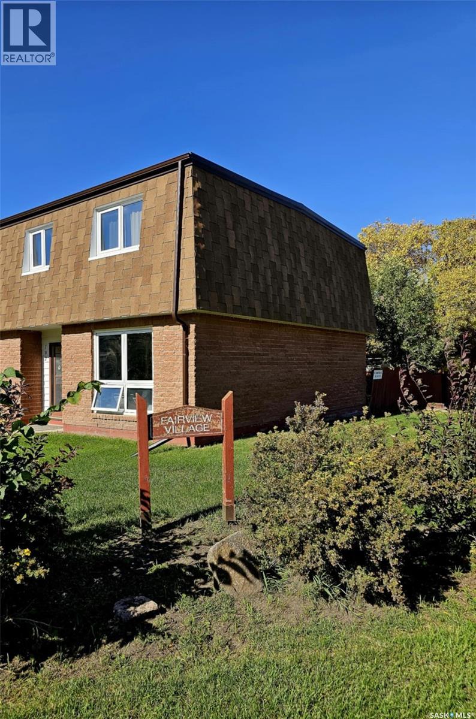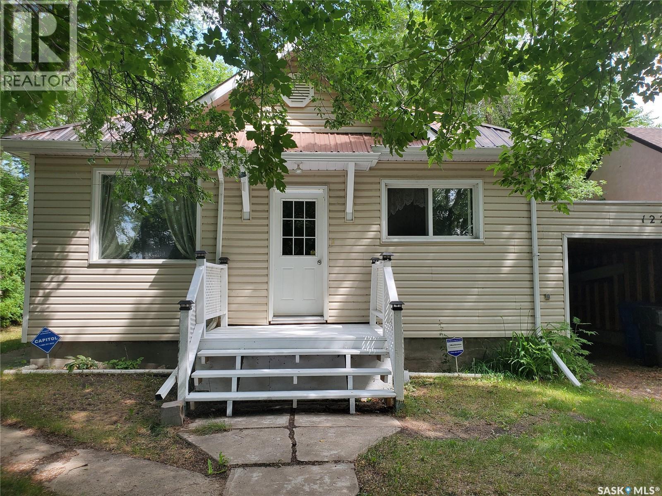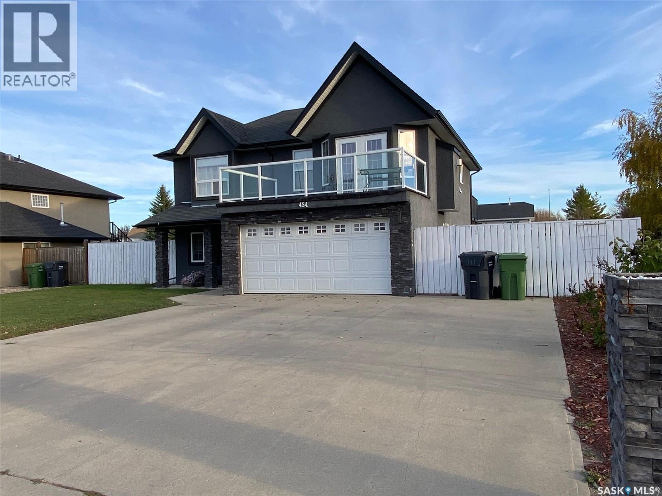
Highlights
Description
- Home value ($/Sqft)$241/Sqft
- Time on Housefulnew 26 hours
- Property typeSingle family
- Style2 level
- Year built2008
- Mortgage payment
Location Location! Located close to elementary schools,( St Michaels and McKnoll) makes this home the ideal family home. With 2 levels of living space, 4 bedrooms , 3 bathrooms, and 2 livingrooms along with an open concept floor plan, your family has tons of room to grow. Access to the fenced back yard , play house,patio, and large tiered deck is a breeze from second level off dining area, and also from main floor livingroom. Convenience in every aspect ! Double car attached garage has direct entry to the home and is fully insulated. Need room for parking? No problem! The property offers a triple car driveway and access to back yard from back alley. Both a man gate and a vehicle access gate are part of the back yard fence. This property offers every amenity you can possibly need! Put this home on your " must see" list today! (id:63267)
Home overview
- Cooling Central air conditioning, air exchanger
- Heat source Natural gas
- Heat type Forced air
- # total stories 2
- Fencing Fence
- Has garage (y/n) Yes
- # full baths 3
- # total bathrooms 3.0
- # of above grade bedrooms 4
- Lot desc Lawn, garden area
- Lot size (acres) 0.0
- Building size 1880
- Listing # Sk021735
- Property sub type Single family residence
- Status Active
- Bedroom 4.013m X 4.013m
Level: 2nd - Bathroom (# of pieces - 3) Measurements not available
Level: 2nd - Living room 3.658m X 6.934m
Level: 2nd - Bedroom 3.404m X 2.972m
Level: 2nd - Bathroom (# of pieces - 4) 1.524m X 2.235m
Level: 2nd - Bedroom 3.404m X 2.972m
Level: 2nd - Other 1.321m X 2.032m
Level: 2nd - Kitchen 3.048m X 3.581m
Level: 2nd - Enclosed porch 1.829m X 3.505m
Level: Main - Bedroom Measurements not available X 2.54m
Level: Main - Foyer 1.321m X 4.191m
Level: Main - Other Measurements not available
Level: Main - Bathroom (# of pieces - 3) 1.372m X 1.956m
Level: Main - Other 6.756m X 6.325m
Level: Main
- Listing source url Https://www.realtor.ca/real-estate/29033709/454-darlington-street-e-yorkton
- Listing type identifier Idx

$-1,211
/ Month

