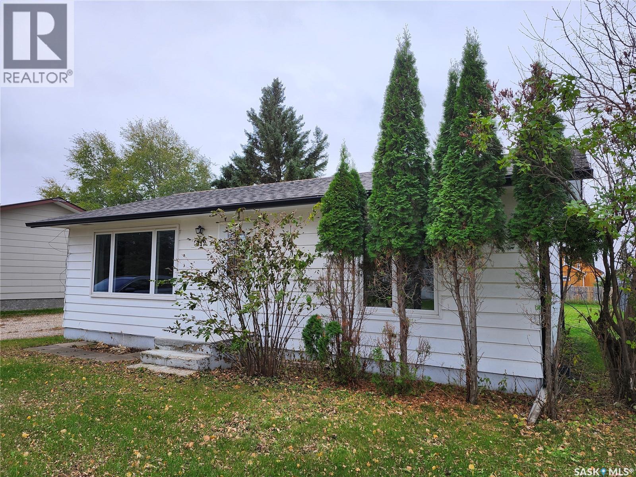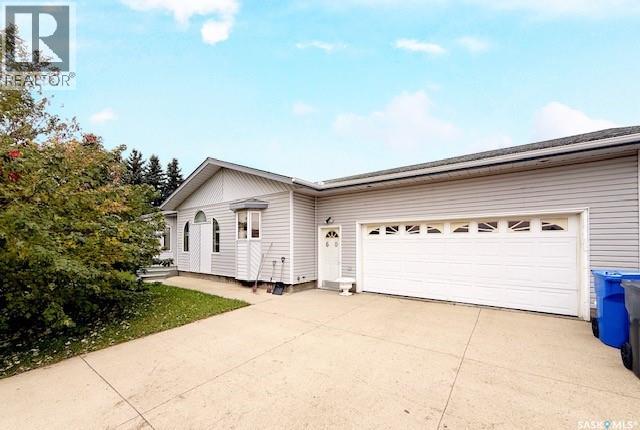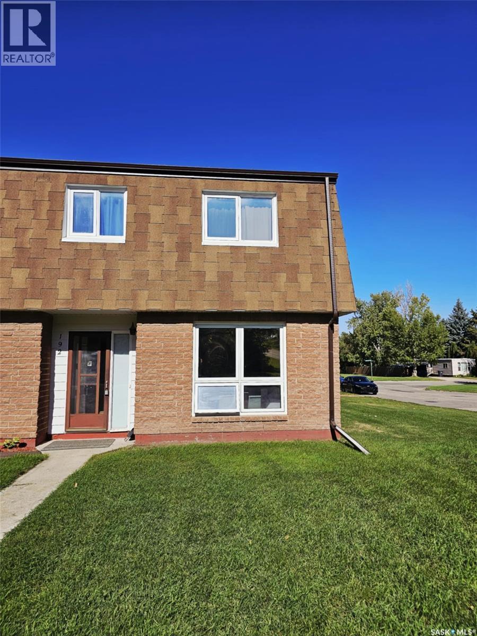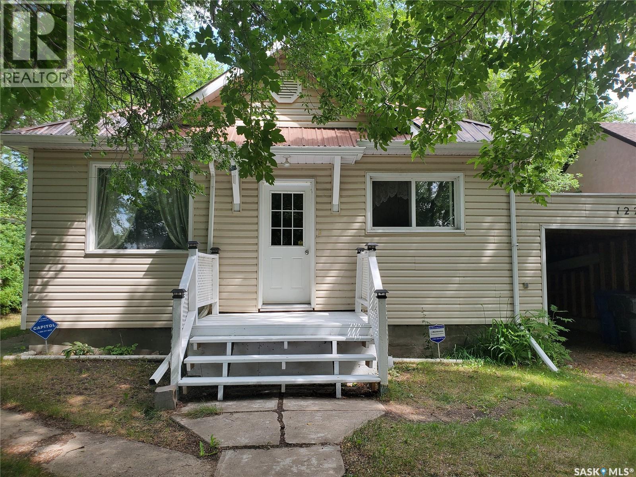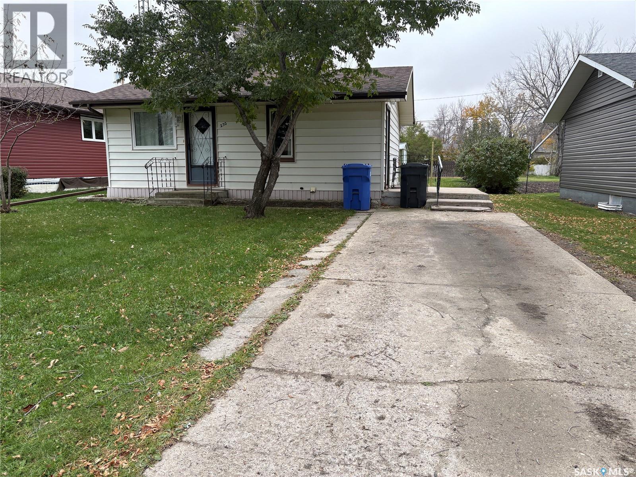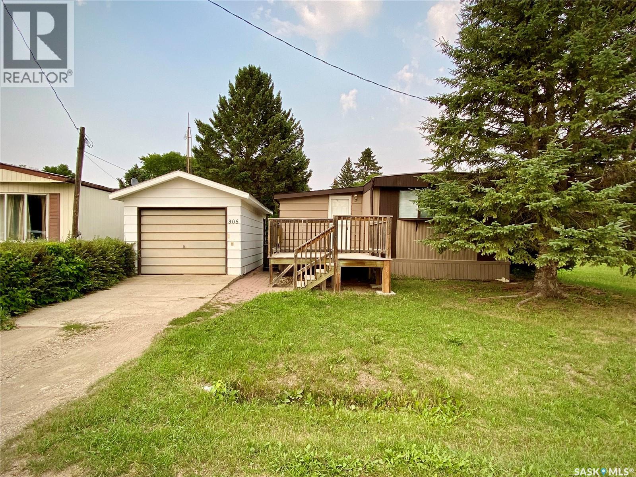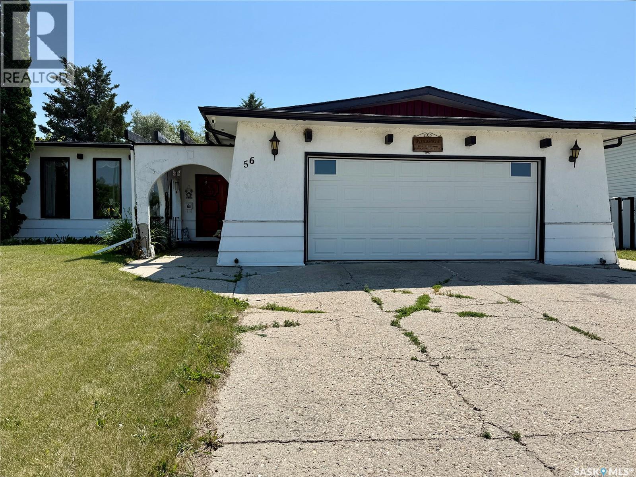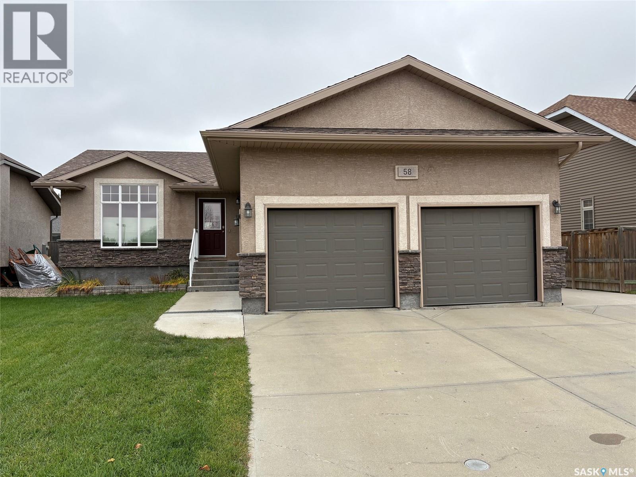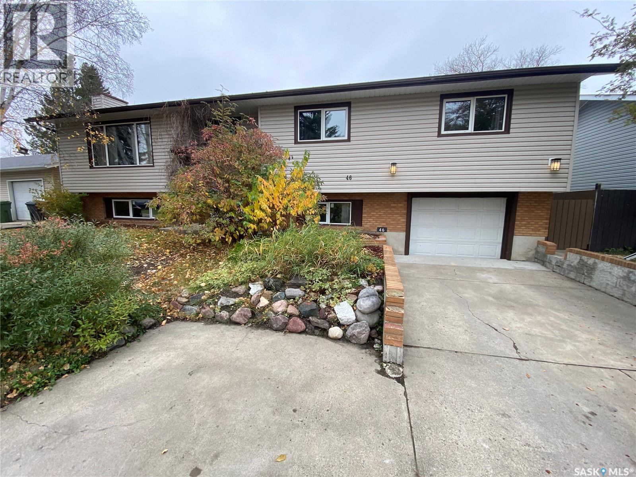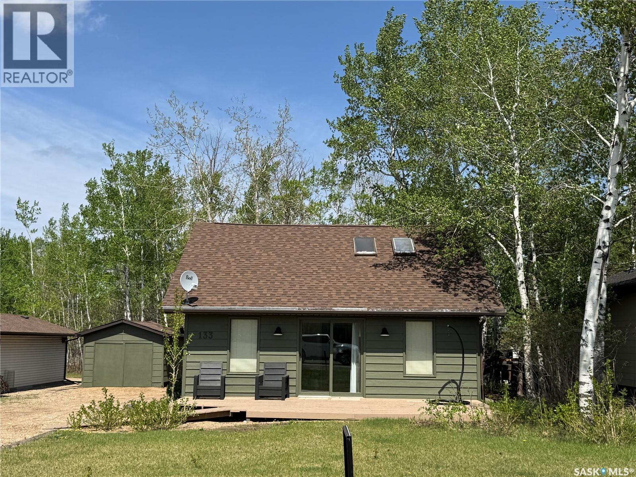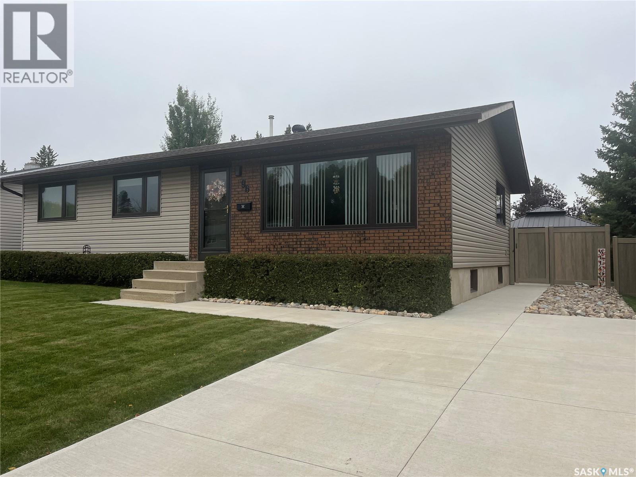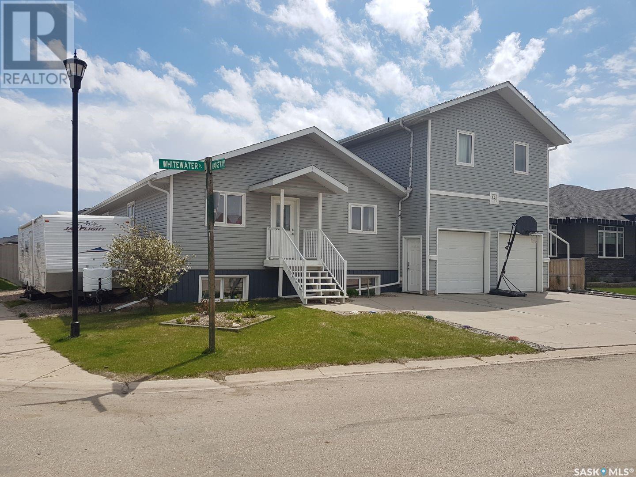
Highlights
Description
- Home value ($/Sqft)$267/Sqft
- Time on Houseful125 days
- Property typeSingle family
- StyleBungalow
- Year built2010
- Mortgage payment
You will find this one of a kind income earning home in Yorkton's newest neighbourhood ..RIVERSIDE MEADOWS!! The main residence has over 2,600 sq. ft. of living space that will suit a growing family. The main floor has open kitchen/dining/living space with garden doors to the fenced back yard. The master bedroom with en-suite, 2 more bedrooms,4 piece bathroom and mud/laundry room complete the main floor. The basement has large windows and consists of another 2 spacious bedrooms, large rec room, exercise room, 3 storage spaces and 5 piece bathroom. The oversized attached garage is heated with access to the front and back yard. The backyard has a large east facing covered deck to get the morning sun and afternoon shade, garden space, 2 playhouses, large shed and many trees including three apple. The separate apartment/living space above the garage is completely separated from the house with private rear entrance. It has 2 bedrooms, 1 bathroom with tub, utility room and large living/dining/kitchen space. THE BONUS! The apartment earns $1250 per month to help pay down your mortgage faster! Tenant pays their own power(electric heat). There are 2 sets of appliances included. Move in to this one of a kind home and be able to pay half your mortgage without lifting a finger! (id:63267)
Home overview
- Cooling Central air conditioning, air exchanger, window air conditioner
- Heat source Electric, natural gas
- Heat type Forced air
- # total stories 1
- Fencing Fence
- Has garage (y/n) Yes
- # full baths 4
- # total bathrooms 4.0
- # of above grade bedrooms 7
- Lot desc Lawn, garden area
- Lot dimensions 8084
- Lot size (acres) 0.18994361
- Building size 2131
- Listing # Sk009957
- Property sub type Single family residence
- Status Active
- Bathroom (# of pieces - 4) 2.743m X 1.524m
Level: 2nd - Kitchen 3.048m X 2.896m
Level: 2nd - Bedroom 3.048m X 2.946m
Level: 2nd - Other 4.572m X 3.937m
Level: 2nd - Bedroom 4.369m X 2.87m
Level: 2nd - Other 2.743m X 1.829m
Level: 2nd - Bonus room 2.997m X 3.861m
Level: Basement - Other 3.658m X 9.144m
Level: Basement - Bedroom 3.658m X 3.835m
Level: Basement - Bedroom 3.404m X 4.115m
Level: Basement - Bathroom (# of pieces - 4) 3.353m X 2.261m
Level: Basement - Other 3.073m X 3.378m
Level: Basement - Living room 4.47m X 4.572m
Level: Main - Ensuite bathroom (# of pieces - 3) 2.362m X 1.676m
Level: Main - Bathroom (# of pieces - 4) 2.54m X 2.362m
Level: Main - Kitchen / dining room 4.47m X 4.572m
Level: Main - Other 2.794m X 4.166m
Level: Main - Primary bedroom 3.658m X 3.658m
Level: Main - Bedroom 3.048m X 3.048m
Level: Main - Bedroom 3.048m X 3.048m
Level: Main
- Listing source url Https://www.realtor.ca/real-estate/28489733/48-whitewater-place-yorkton
- Listing type identifier Idx

$-1,517
/ Month

