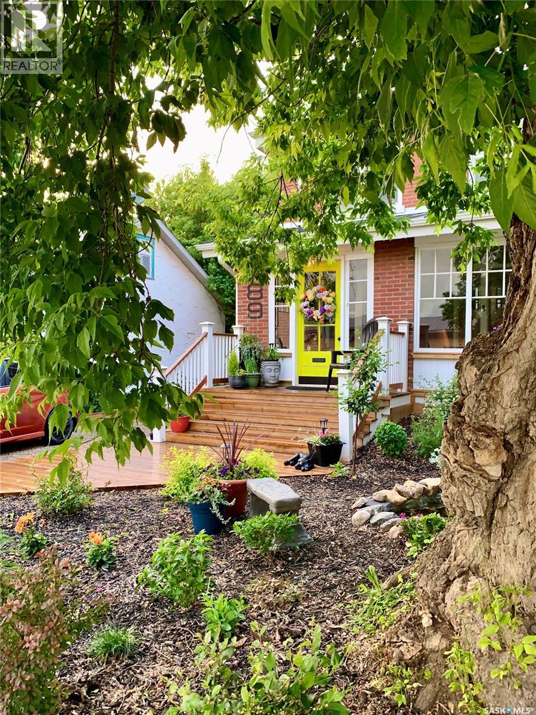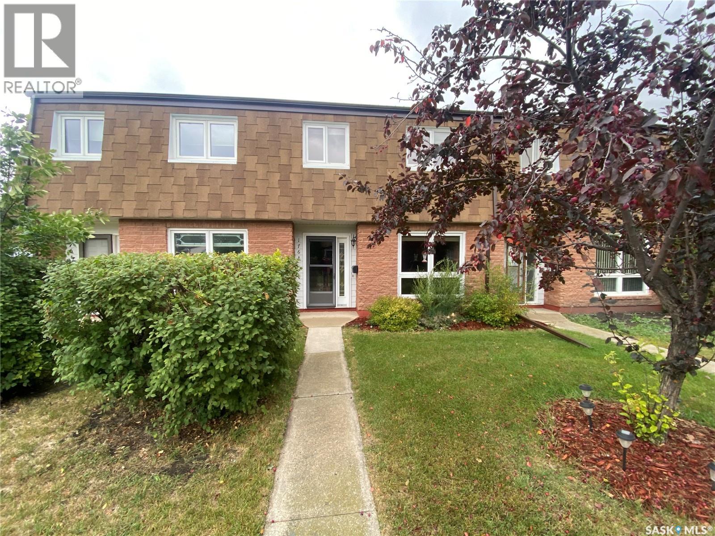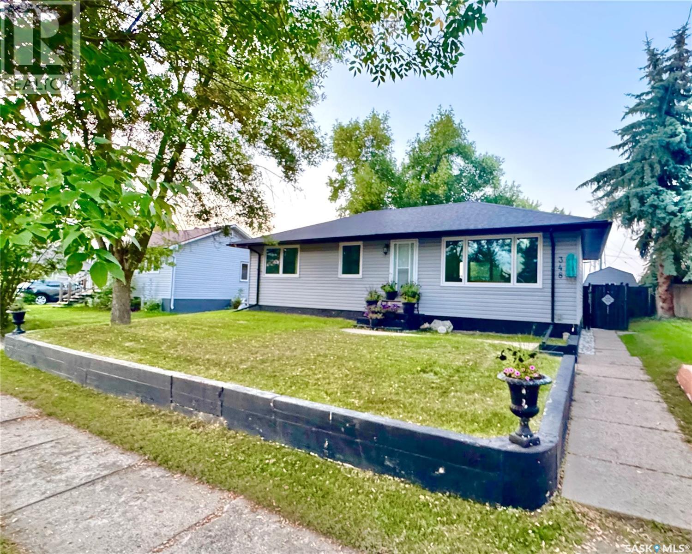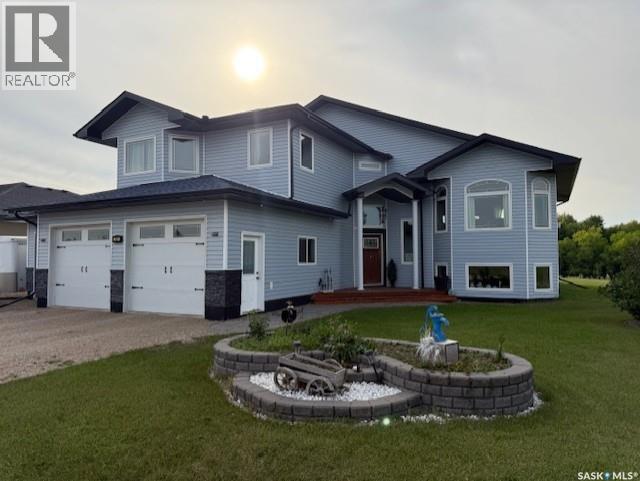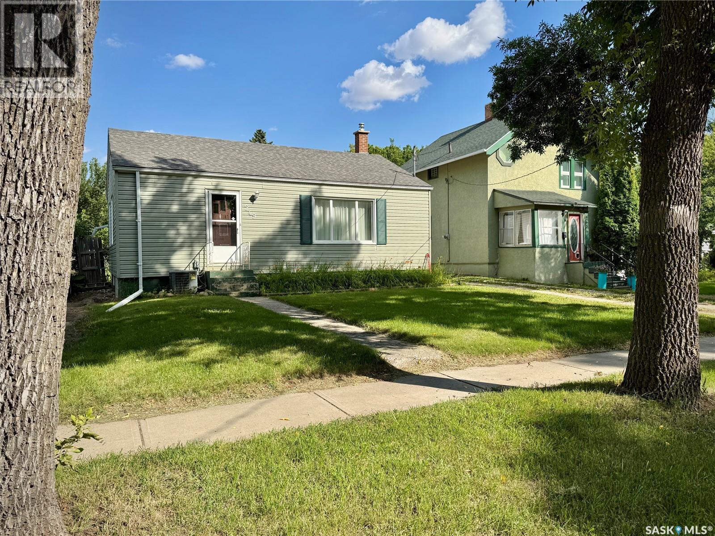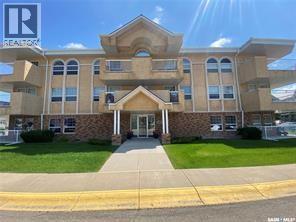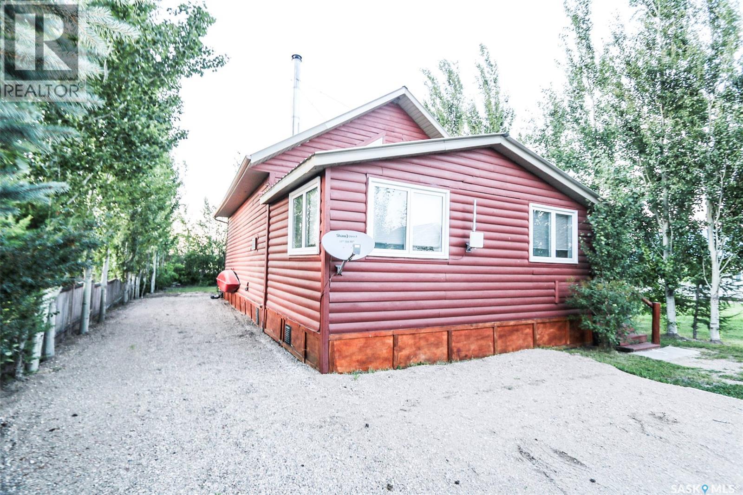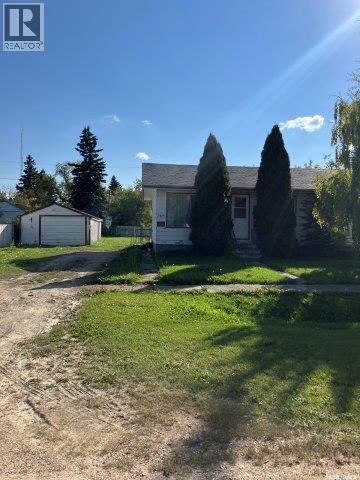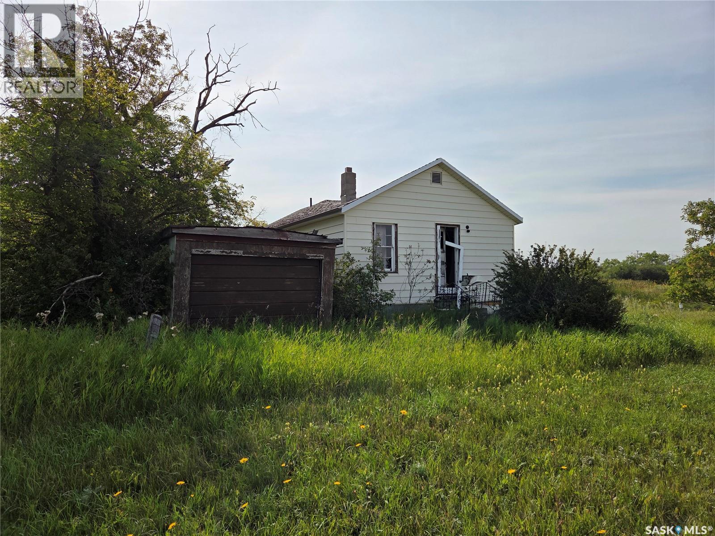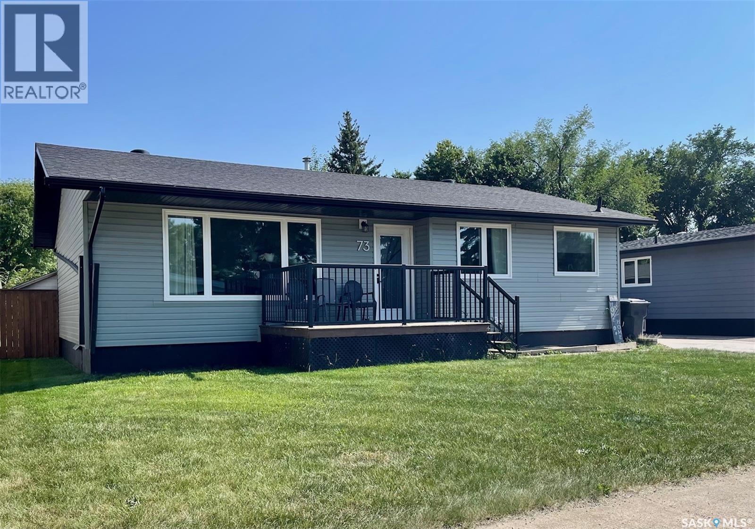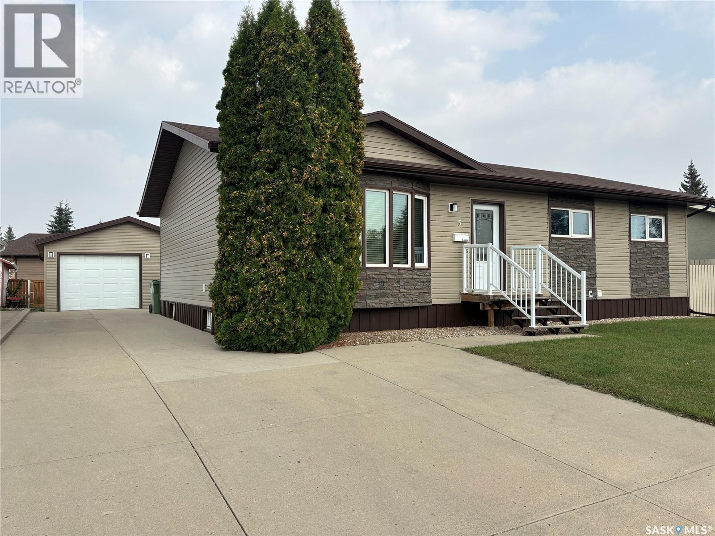
Highlights
Description
- Home value ($/Sqft)$291/Sqft
- Time on Housefulnew 25 hours
- Property typeSingle family
- StyleBungalow
- Year built1986
- Mortgage payment
Welcome to this well loved low maintenance exterior, with three bedrooms, three bath bungalow located in the desirable Weinmaster neighbourhood! Located just steps from schools, parks, walking paths and so many amenities for your convenience. Inside, you’ll find a functional layout with a spacious, bright living space. Loads of storage and potential in the kitchen with plenty of room for family living and hosting. The primary bedroom has an ensuite with access to the back entry so you can pop in from the yard or garage without walking through the home. The main bath is a good size with two more good sized bedrooms to finish off the main. The fully finished basement provides extra living space, perfect for a family room, home office, or guest area. With its ideal location, private yard, and move-in ready condition, this bungalow is the perfect place to call home!!!! As per the Seller’s direction, all offers will be presented on 09/09/2025 12:03AM. (id:63267)
Home overview
- Cooling Central air conditioning
- Heat source Natural gas
- Heat type Forced air
- # total stories 1
- Fencing Partially fenced
- Has garage (y/n) Yes
- # full baths 3
- # total bathrooms 3.0
- # of above grade bedrooms 3
- Subdivision Weinmaster park
- Lot desc Lawn
- Lot dimensions 9296
- Lot size (acres) 0.21842106
- Building size 1232
- Listing # Sk017434
- Property sub type Single family residence
- Status Active
- Bonus room 3.912m X 5.867m
Level: Basement - Family room 3.861m X 6.96m
Level: Basement - Ensuite bathroom (# of pieces - 3) 1.676m X 1.702m
Level: Basement - Den 3.632m X 3.835m
Level: Basement - Den 2.743m X 3.912m
Level: Basement - Bathroom (# of pieces - 3) 1.93m X 2.388m
Level: Basement - Laundry 2.337m X 3.912m
Level: Basement - Bedroom 2.769m X 2.946m
Level: Main - Dining room 3.048m X 4.089m
Level: Main - Living room 3.988m X 5.029m
Level: Main - Primary bedroom 3.353m X 4.115m
Level: Main - Bathroom (# of pieces - 4) 1.473m X 2.337m
Level: Main - Bedroom 2.54m X 3.099m
Level: Main - Kitchen 2.87m X 3.378m
Level: Main
- Listing source url Https://www.realtor.ca/real-estate/28814752/5-blackwell-crescent-yorkton-weinmaster-park
- Listing type identifier Idx

$-957
/ Month

