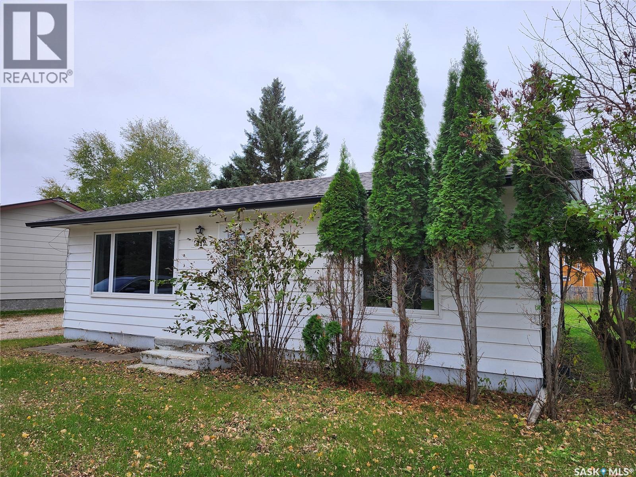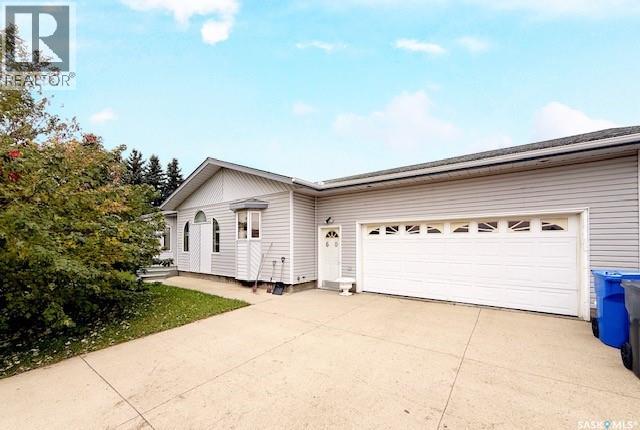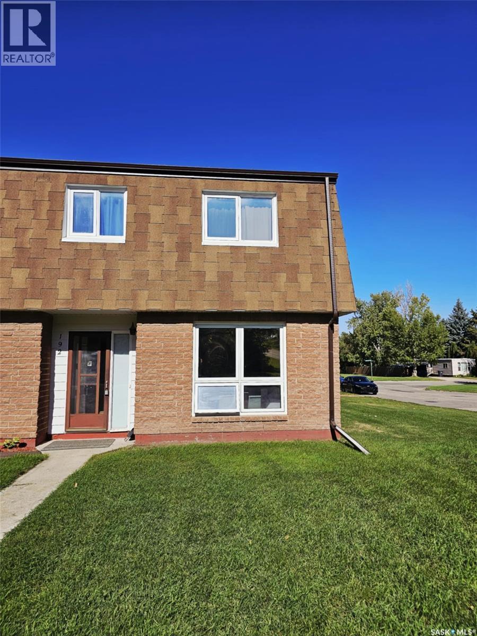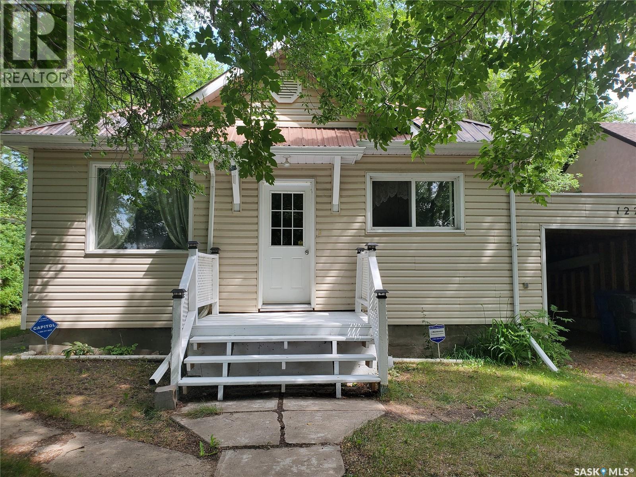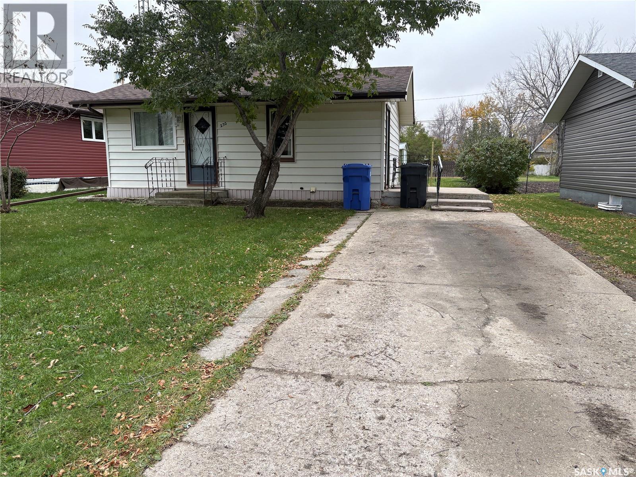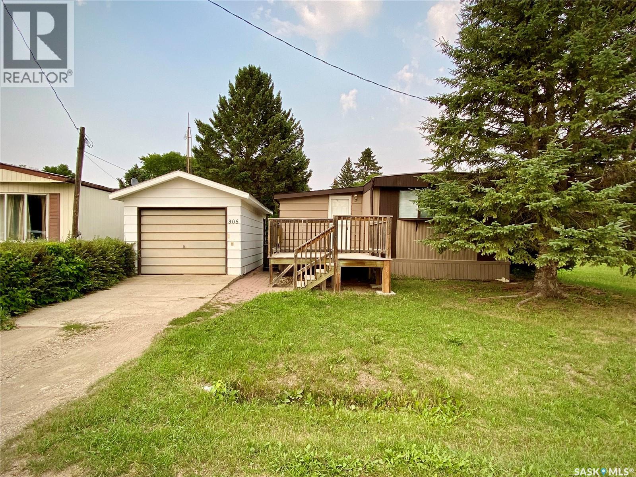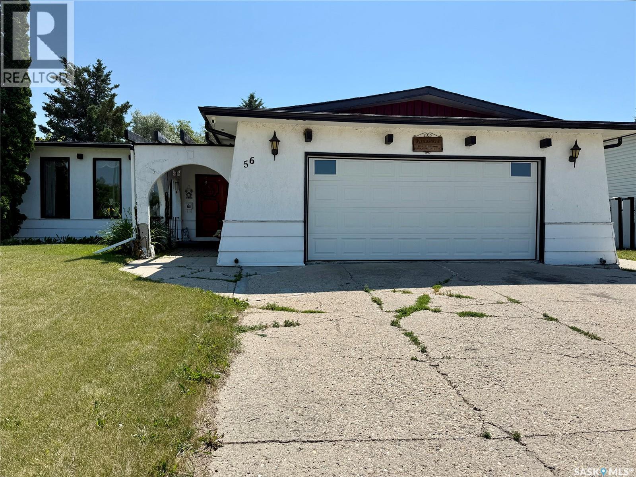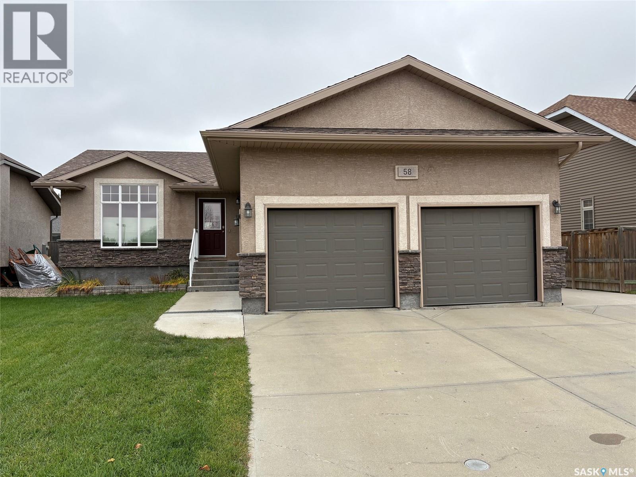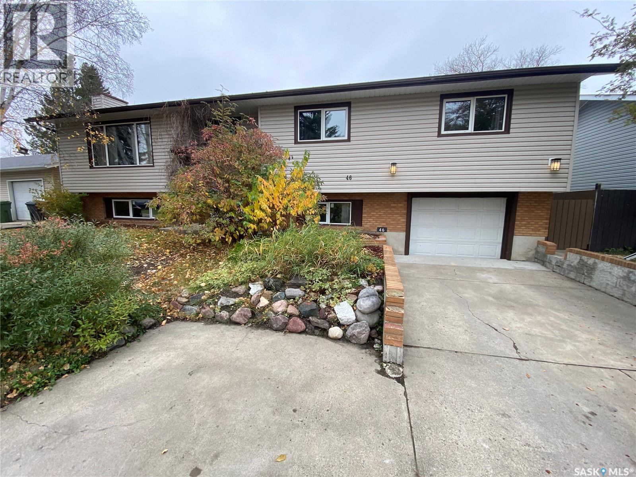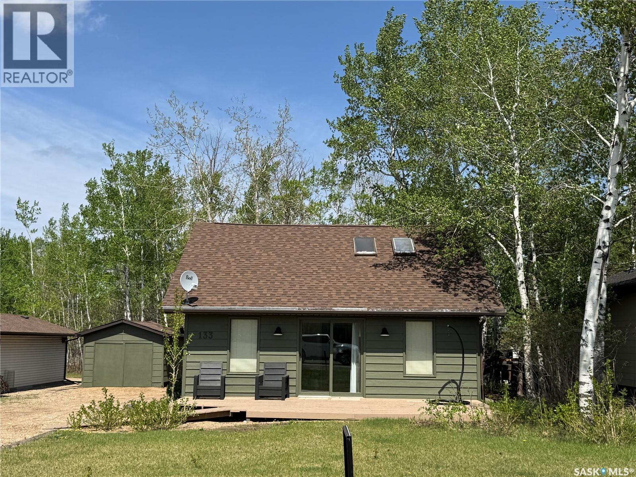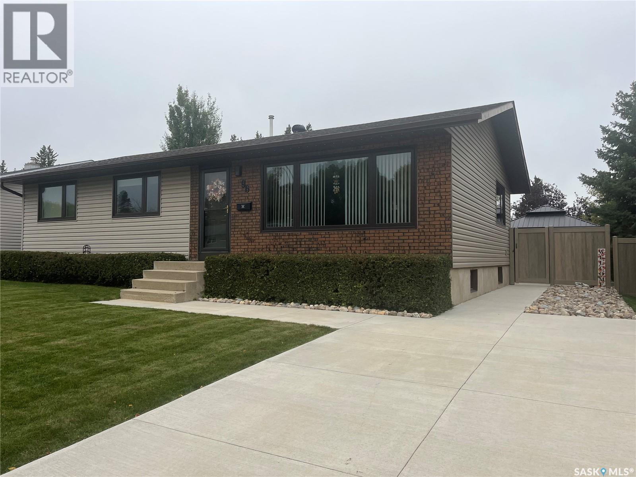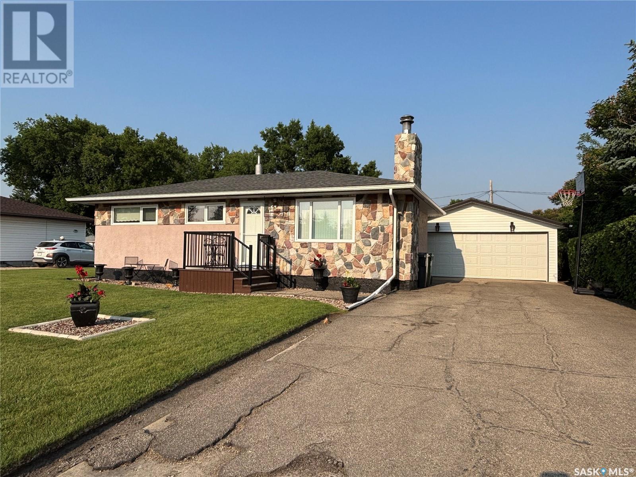
Highlights
Description
- Home value ($/Sqft)$306/Sqft
- Time on Houseful109 days
- Property typeSingle family
- StyleBungalow
- Year built1961
- Mortgage payment
Pride of home ownership is evident inside and out , top to bottom when you pull up to this beautiful three bedroom bungalow. This home is located in a well established family neighbourhood. Welcoming you into the home is a neat and tidy kitchen with beautiful solid cabinets and countertops that flows into the dining area. Open to the bright and light living room for easy entertaining and daily life. There are three bedrooms with an updated bathroom. Newer flooring and doors, trim and lighting throughout!!! The clean, dry and bright basement is developed with newer lVP flooring and a three piece bath. Loads of storage with potential to add a another bedroom. Newer Furnace, water heater and updated panel! There is large 22 x 28 garage with extra parking in behind and a beautiful sunroom on the back of the home!!Don't miss out on this pristine property in this desirable location!!!!!! (id:63267)
Home overview
- Cooling Central air conditioning
- Heat source Natural gas
- Heat type Forced air
- # total stories 1
- Has garage (y/n) Yes
- # full baths 2
- # total bathrooms 2.0
- # of above grade bedrooms 3
- Lot desc Underground sprinkler
- Lot dimensions 8760
- Lot size (acres) 0.20582707
- Building size 912
- Listing # Sk011615
- Property sub type Single family residence
- Status Active
- Family room 3.861m X 6.655m
Level: Basement - Laundry 4.318m X 6.858m
Level: Basement - Bathroom (# of pieces - 3) 1.803m X 3.023m
Level: Basement - Bonus room 3.277m X 3.302m
Level: Basement - Bedroom 3.048m X 2.743m
Level: Main - Bedroom 3.023m X 3.734m
Level: Main - Bedroom 2.388m X 3.226m
Level: Main - Bathroom (# of pieces - 4) 1.829m X 1.219m
Level: Main - Living room 3.785m X 4.14m
Level: Main - Kitchen 3.327m X 3.327m
Level: Main - Dining room 2.388m X 2.769m
Level: Main
- Listing source url Https://www.realtor.ca/real-estate/28561055/53-bailey-drive-yorkton
- Listing type identifier Idx

$-744
/ Month

