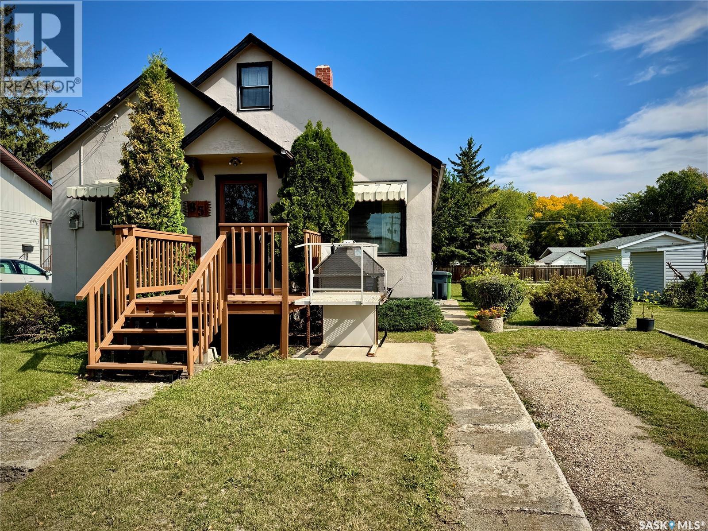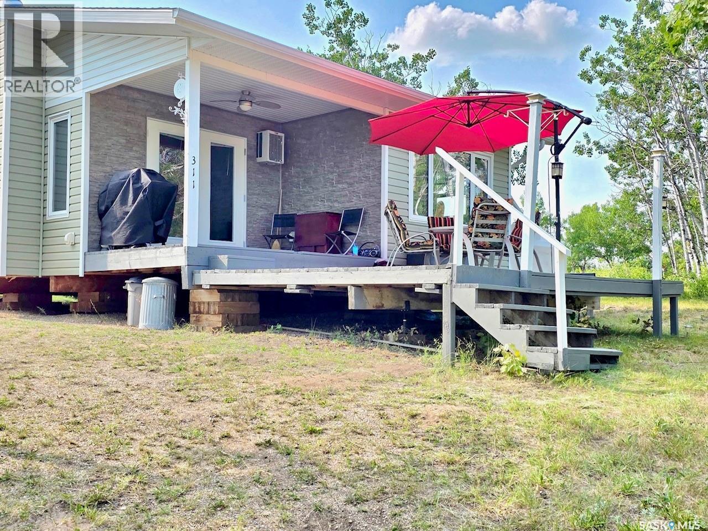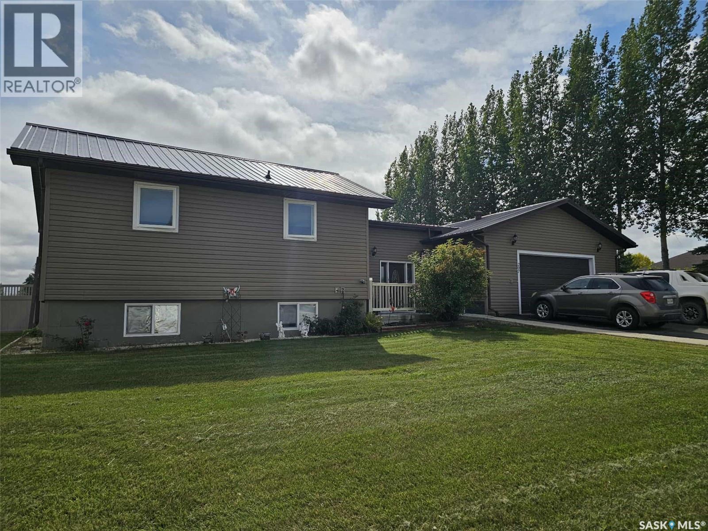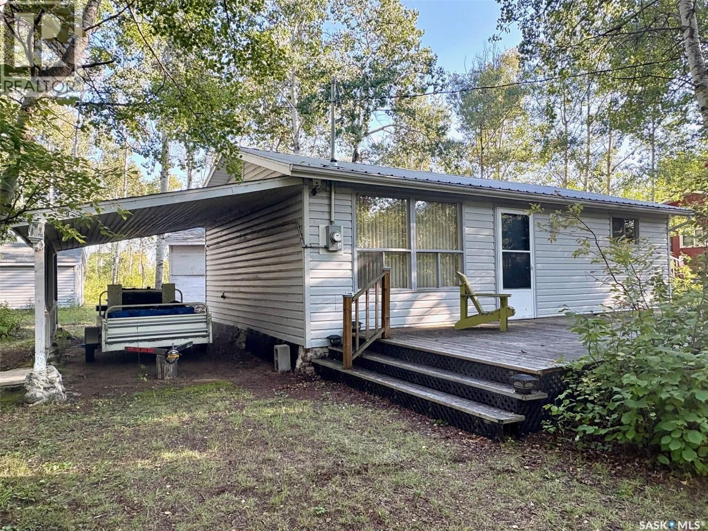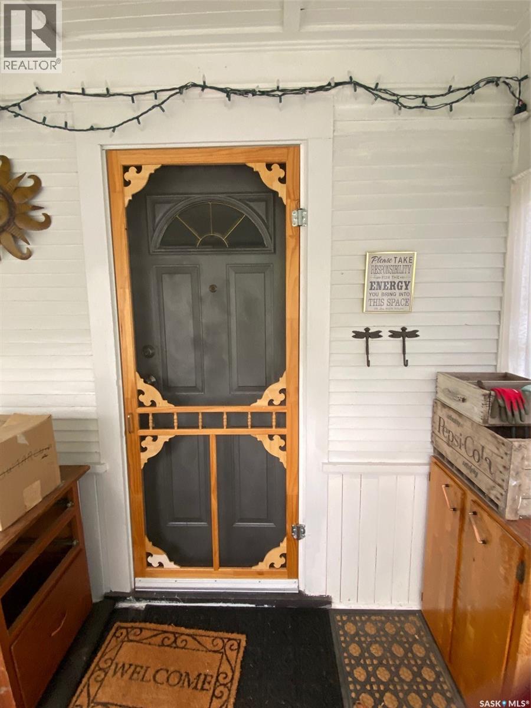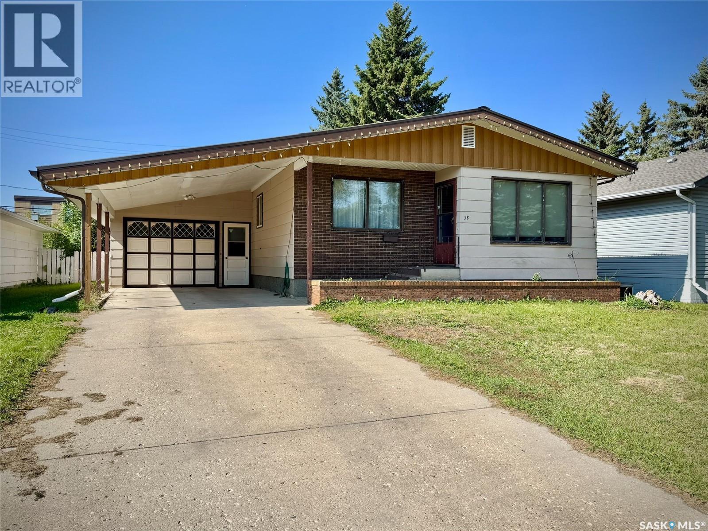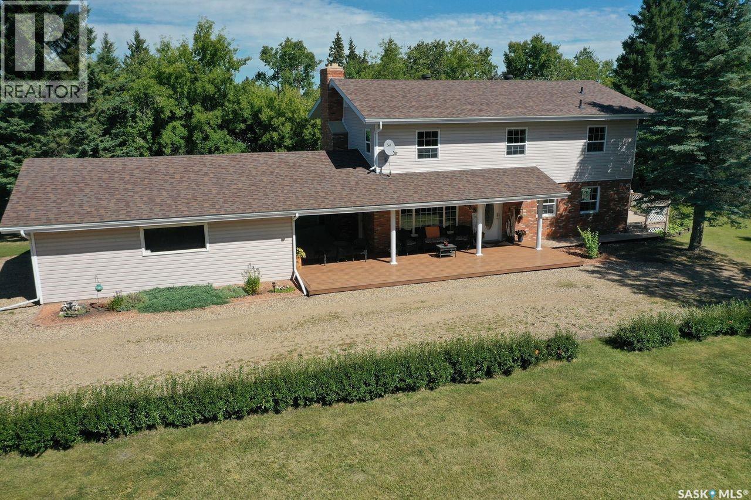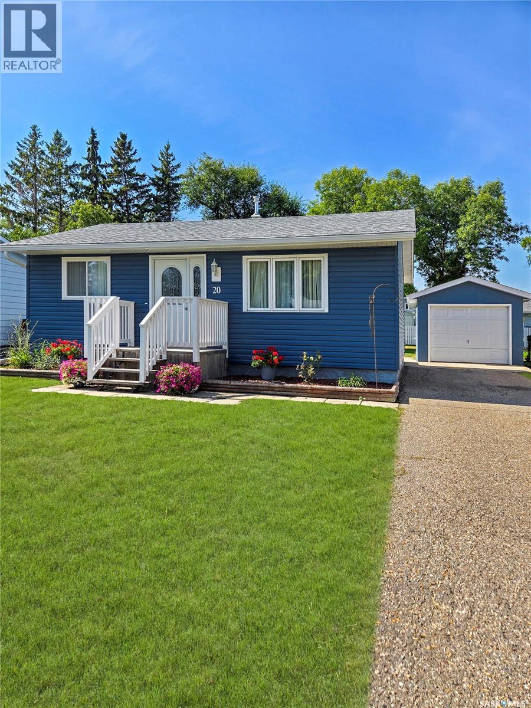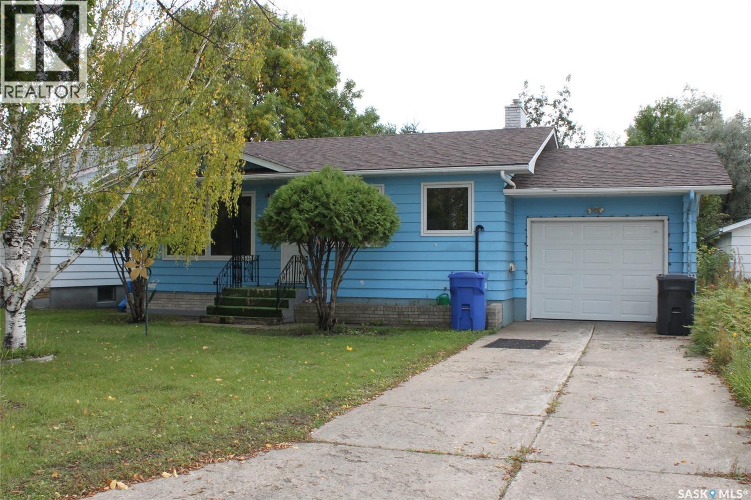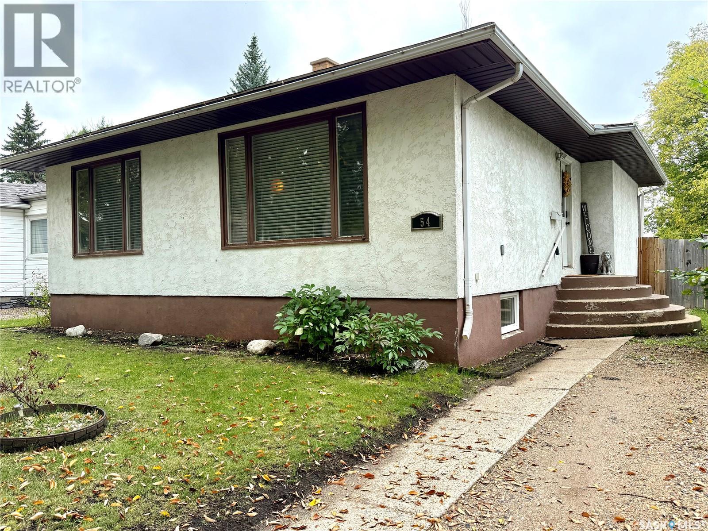
Highlights
Description
- Home value ($/Sqft)$201/Sqft
- Time on Housefulnew 25 hours
- Property typeSingle family
- StyleBungalow
- Year built1958
- Mortgage payment
Welcome to this well-maintained and tastefully decorated home, offering both character and modern updates. The main floor features two generously sized bedrooms and a full 4-piece bathroom, providing a practical and comfortable layout. An additional bedroom is located in the basement, offering flexibility for guests, family, or a home office. Significant investments have already been made, including a new boiler heating system, replacement of more than half the windows, and updated exterior doors. Many of the appliances have also been changed out, making this home move-in ready with peace of mind for the next owner. The fully fenced backyard provides a secure space for children and pets to enjoy, while the added bonus of RV parking behind the fence offers convenience for those with recreational vehicles or extra storage needs. Located on a quiet, treed street, this property offers a relaxing atmosphere both in the front yard and backyard. Its proximity to downtown makes commuting and access to amenities simple and convenient, while still allowing you to enjoy the comfort of a peaceful neighborhood setting. (id:63267)
Home overview
- Cooling Wall unit
- Heat type Hot water
- # total stories 1
- Fencing Fence
- # full baths 1
- # total bathrooms 1.0
- # of above grade bedrooms 3
- Lot desc Lawn
- Lot dimensions 6450
- Lot size (acres) 0.15155075
- Building size 1036
- Listing # Sk018458
- Property sub type Single family residence
- Status Active
- Bedroom 4.623m X 2.337m
Level: Basement - Kitchen 3.251m X 3.81m
Level: Main - Bathroom (# of pieces - 4) 1.753m X 2.337m
Level: Main - Dining room 3.734m X 2.667m
Level: Main - Bedroom 3.378m X 2.946m
Level: Main - Living room 4.47m X 4.47m
Level: Main - Bedroom 4.013m X 3.785m
Level: Main
- Listing source url Https://www.realtor.ca/real-estate/28865816/54-assiniboia-avenue-yorkton
- Listing type identifier Idx

$-555
/ Month

