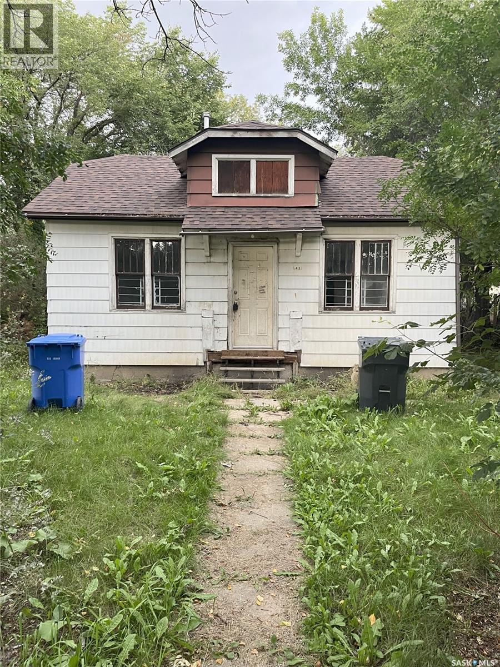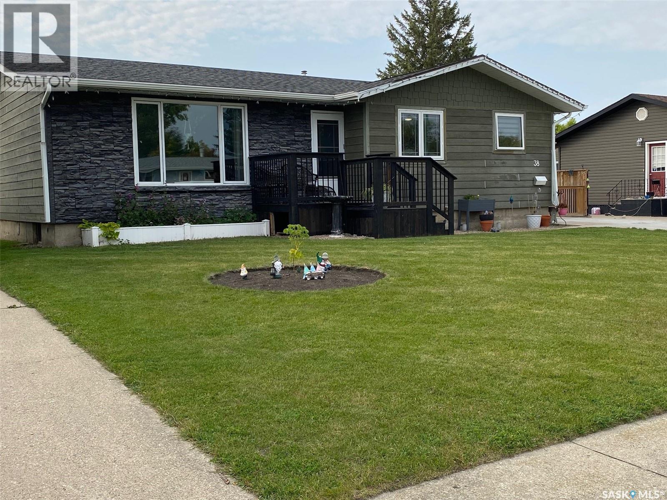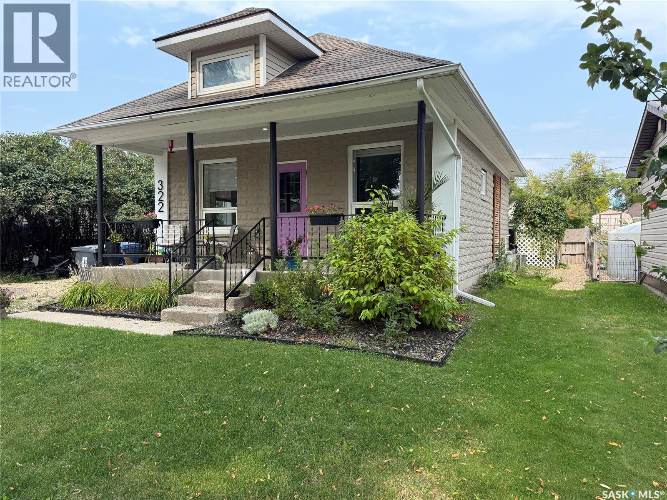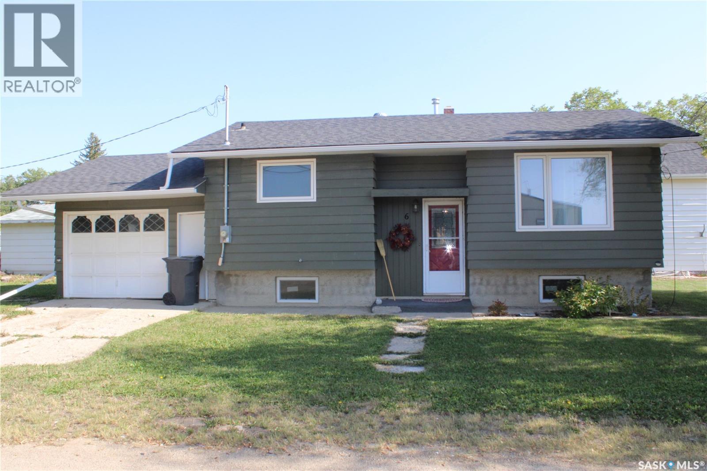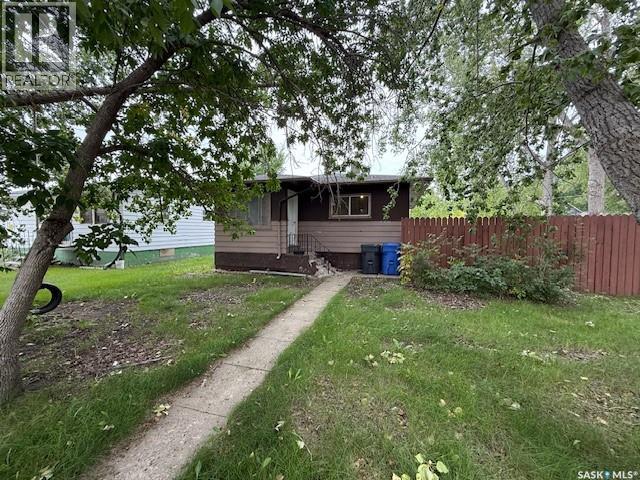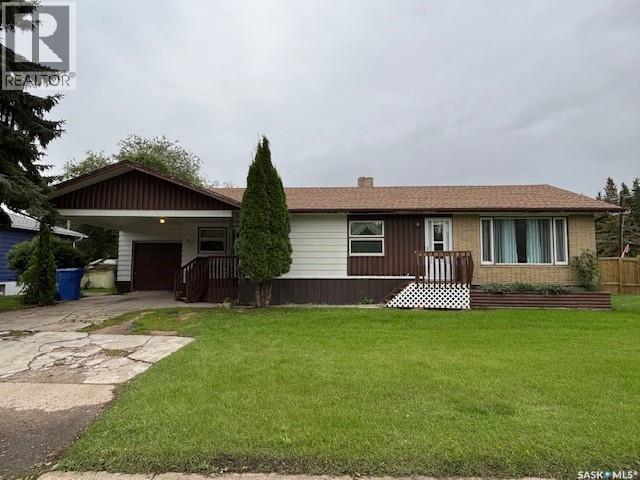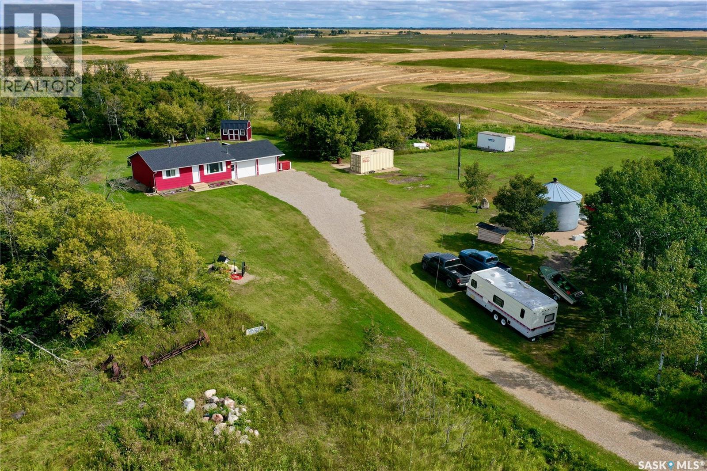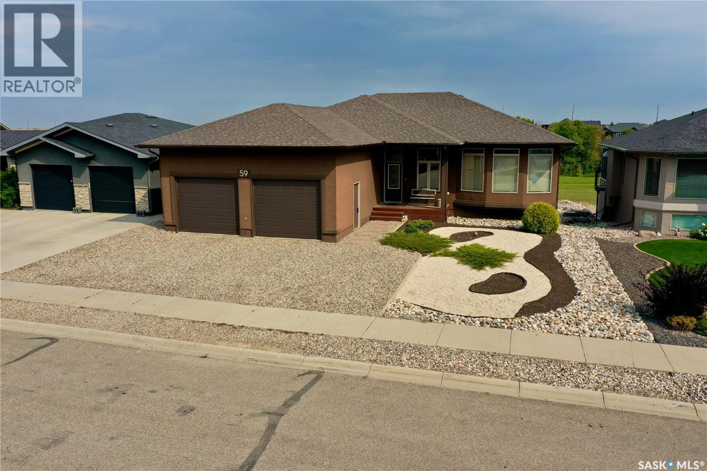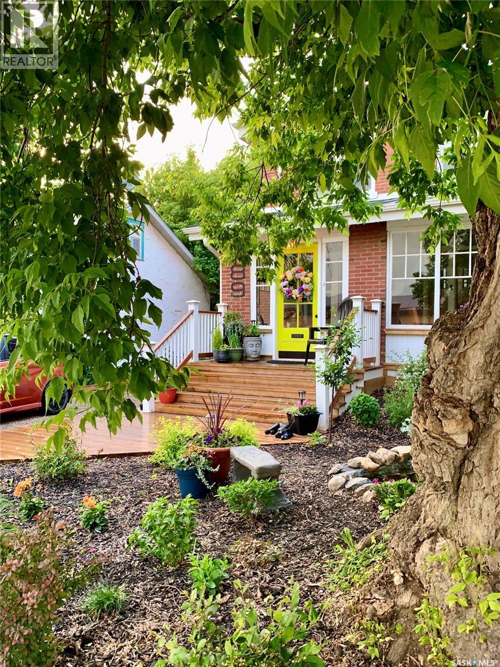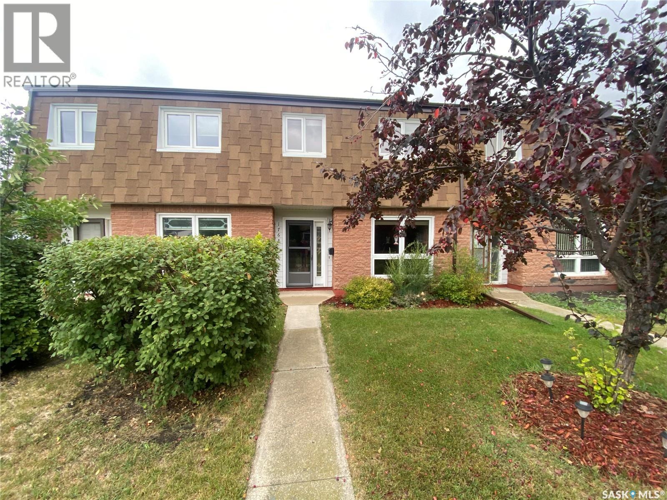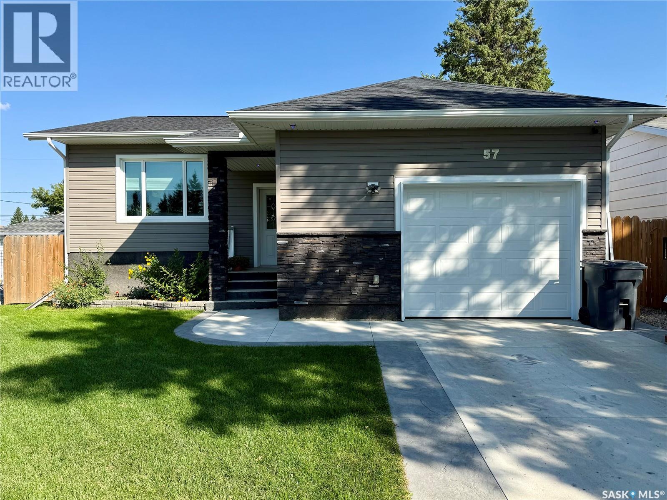
Highlights
Description
- Home value ($/Sqft)$346/Sqft
- Time on Housefulnew 9 hours
- Property typeSingle family
- StyleRaised bungalow
- Year built2014
- Mortgage payment
A Solid Home with Room to Grow! Built in 2014, this raised bungalow offers the peace of mind of a newer build paired with the charm of a mature neighborhood. Thoughtfully designed by a home builder for a family member, the home features practical touches and a layout that works for everyday living. On the main floor you’ll find a open concept living space, a kitchen and dining area ready for family meals open to a main-floor living room, laundry right off the kitchen, and second bedroom(perfect for family or make it your office)—including a primary suite with its own 3-piece ensuite. The lower level is well on its way to being finished, with framed rooms, most of the drywall boarding in place, and a roughed-in bathroom. Ceilings and flooring are still needed, giving the next owner a chance to complete the space in their own style and create an extra bedroom, a rec room, or hobby spaces without starting from scratch. Outside, this property offers more than meets the eye. Along with the attached single garage, there’s a 2022 insulated and heated detached garage/shop—complete with LED lighting, a 220 plug, a 9x10 door. It’s the perfect spot for projects, storage, or even parking a smaller vehicle. The backyard is set up for both relaxation and convenience. A 6-person Arctic Spa saltwater hot tub (3 years old, 60 jets, 3 pumps) provides a place to unwind, while underground sprinklers in the front yard keep maintenance simple. Before possession, the seller will also complete a new patio, cedar mulch under the deck, and fencing around the shop. For added security, a generator is included, ensuring the home stays comfortable even during power outages. This home combines the durability of newer construction with space to personalize and grow. A practical choice for someone wanting a solid build, a great shop, and features you don’t often find together. (id:63267)
Home overview
- Cooling Central air conditioning, air exchanger
- Heat source Natural gas
- Heat type Forced air
- # total stories 1
- Fencing Fence
- Has garage (y/n) Yes
- # full baths 2
- # total bathrooms 2.0
- # of above grade bedrooms 2
- Subdivision Central yo
- Lot desc Lawn, underground sprinkler, garden area
- Lot dimensions 5749
- Lot size (acres) 0.13507989
- Building size 1124
- Listing # Sk017857
- Property sub type Single family residence
- Status Active
- Bathroom (# of pieces - 4) 1.448m X 2.184m
Level: Main - Living room 3.505m X 4.343m
Level: Main - Kitchen 3.124m X 3.556m
Level: Main - Bedroom 2.972m X 2.667m
Level: Main - Ensuite bathroom (# of pieces - 3) 1.702m X 1.651m
Level: Main - Foyer 2.438m X Measurements not available
Level: Main - Laundry 1.448m X 2.032m
Level: Main - Dining room 2.946m X 3.2m
Level: Main - Bedroom 3.759m X 3.505m
Level: Main
- Listing source url Https://www.realtor.ca/real-estate/28835458/57-macfarline-avenue-yorkton-central-yo
- Listing type identifier Idx

$-1,037
/ Month

