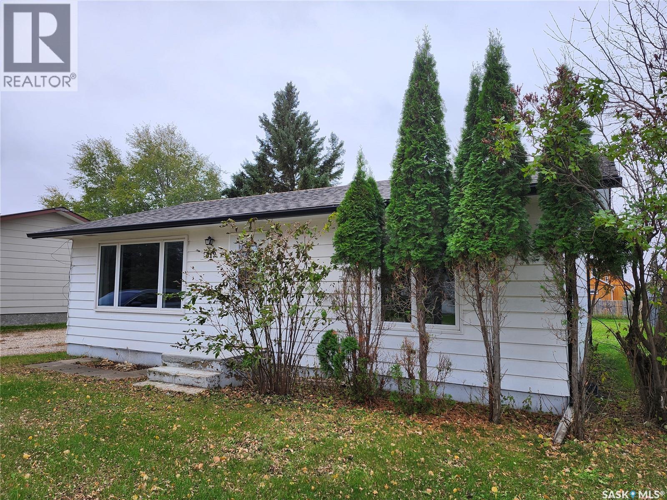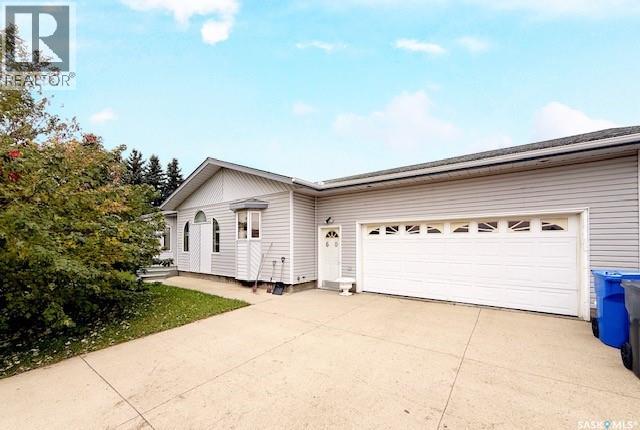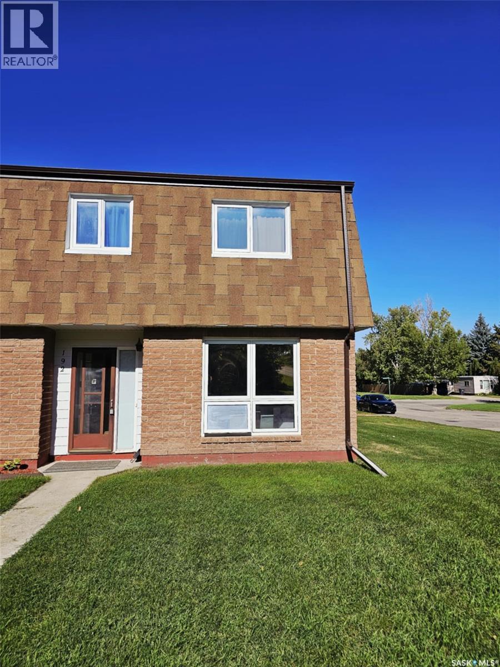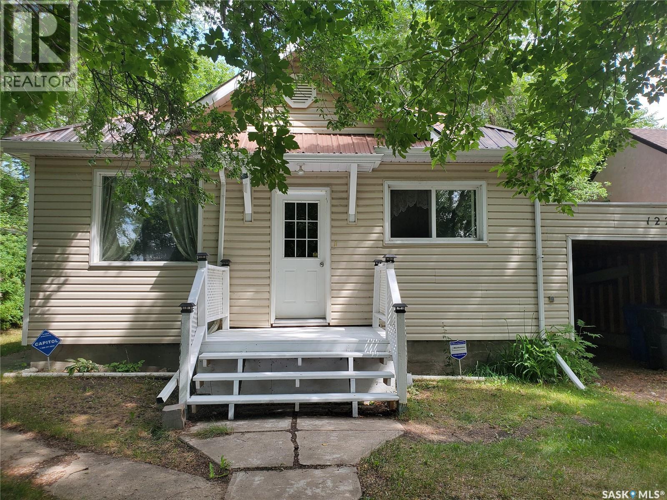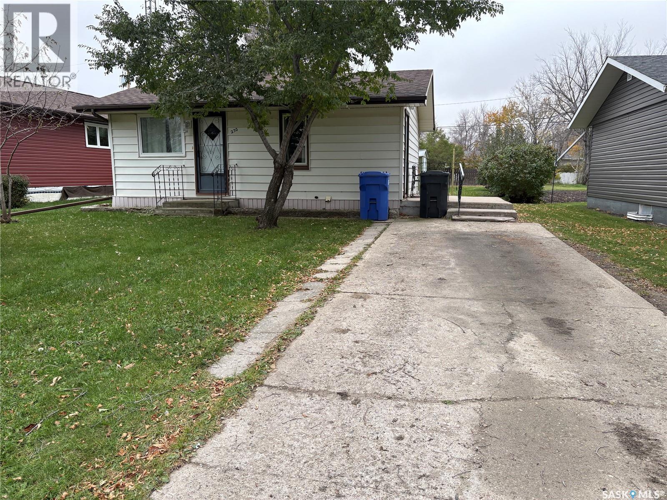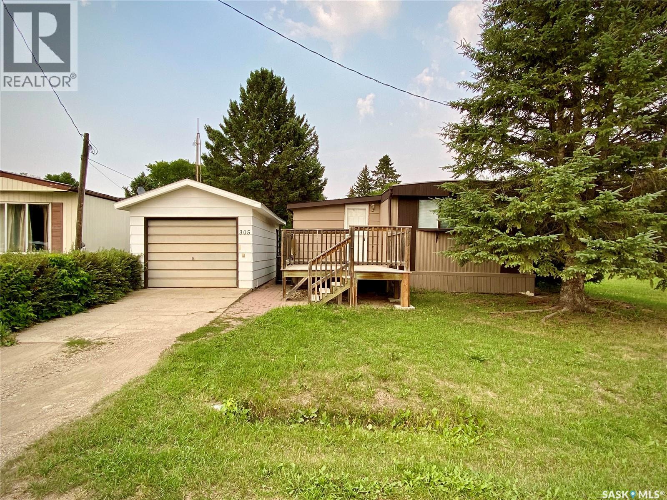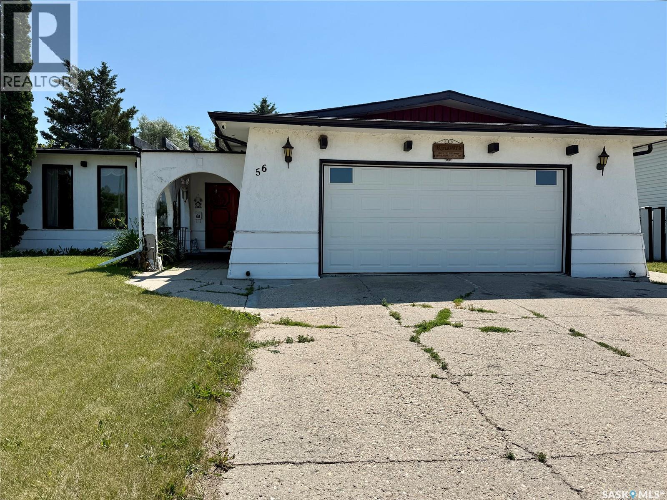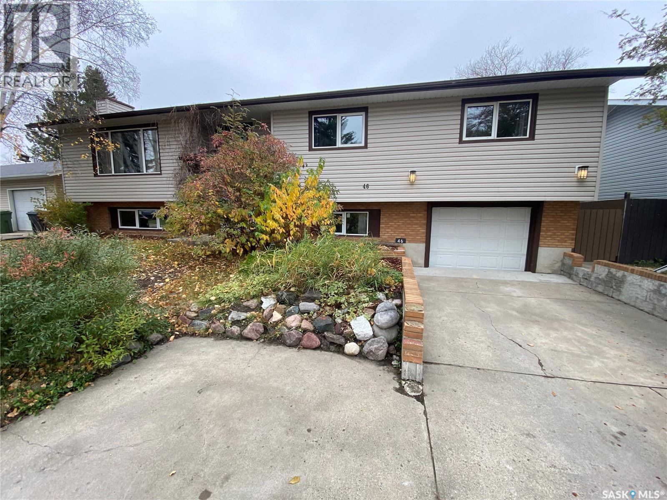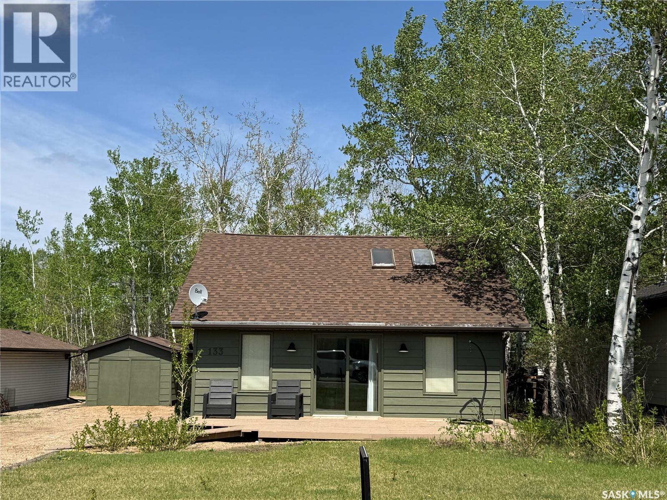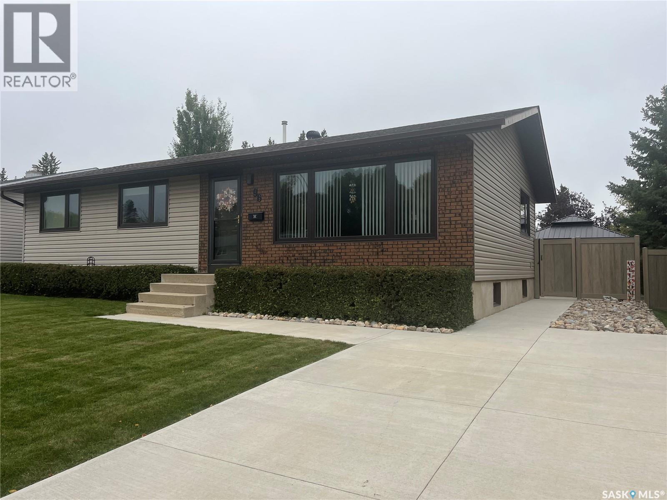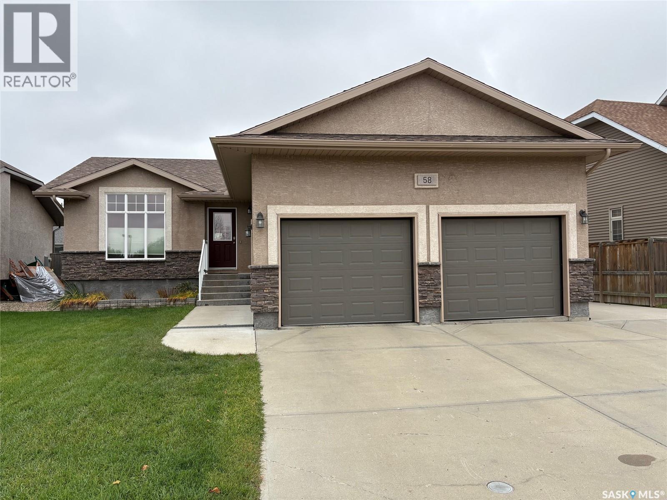
Highlights
Description
- Home value ($/Sqft)$373/Sqft
- Time on Housefulnew 4 days
- Property typeSingle family
- StyleBungalow
- Year built2009
- Mortgage payment
Don’t Miss This Stunning Custom Bungalow in Yorkton’s Sought-After Riverside Grove Subdivision! This beautifully maintained 5-bedroom, 3-bathroom home offers 1,338 sq. ft. of bright, open-concept living space designed for comfort, style, and functionality. Step into a dream kitchen featuring espresso-stained maple cabinets, a convenient corner pantry, tile backsplash, and included appliances — ideal for everyday living or entertaining guests. The adjacent dining area opens through garden doors to a west-facing deck, perfect for enjoying sunsets and backyard gatherings. You'll love the thoughtful details throughout: modern light fixtures, rich flooring, and tasteful paint choices that make this home feel like new. The primary bedroom boasts a spacious walk-in closet and a private 3-piece ensuite for your comfort. The fully finished lower level offers even more space with a large family room complete with a cozy gas fireplace, a wet bar, and a designated games area. You’ll also find two large bedrooms, a full bathroom, a den/office space, and ample storage. The utility room is neatly tucked away for convenience. Outside, enjoy the mature, landscaped yard from your large deck with aluminum railings, or take advantage of the oversized driveway and double attached garage. Additional features include central air, central vac, and a fantastic location near parks, walking trails, and all local amenities. This is the perfect move-in-ready home for a growing family in one of Yorkton’s most desirable neighborhoods. As per the Seller’s direction, all offers will be presented on 10/21/2025 5:00PM. (id:63267)
Home overview
- Cooling Central air conditioning, air exchanger
- Heat type Forced air
- # total stories 1
- Fencing Fence
- Has garage (y/n) Yes
- # full baths 3
- # total bathrooms 3.0
- # of above grade bedrooms 5
- Subdivision Riverside grove
- Lot desc Lawn
- Lot dimensions 6608
- Lot size (acres) 0.15526316
- Building size 1338
- Listing # Sk021016
- Property sub type Single family residence
- Status Active
- Bedroom 4.801m X 2.946m
Level: Basement - Bedroom 4.623m X 2.794m
Level: Basement - Den 3.2m X 2.388m
Level: Basement - Other 2.972m X 2.896m
Level: Basement - Bathroom (# of pieces - 3) 1.473m X 3.962m
Level: Basement - Other 8.839m X 4.445m
Level: Basement - Ensuite bathroom (# of pieces - 3) 2.032m X 2.134m
Level: Main - Foyer 2.057m X 2.438m
Level: Main - Primary bedroom 3.861m X 5.664m
Level: Main - Bedroom 3.327m X 3.505m
Level: Main - Living room 4.648m X 5.182m
Level: Main - Dining room 3.785m X 2.896m
Level: Main - Bedroom 2.997m X 3.226m
Level: Main - Bathroom (# of pieces - 4) 2.515m X 1.473m
Level: Main - Kitchen 3.785m X 2.794m
Level: Main - Laundry 1.753m X 1.524m
Level: Main
- Listing source url Https://www.realtor.ca/real-estate/29001776/58-whitesand-drive-yorkton-riverside-grove
- Listing type identifier Idx

$-1,331
/ Month

